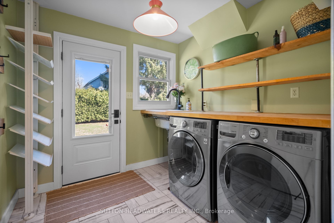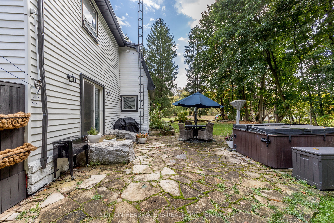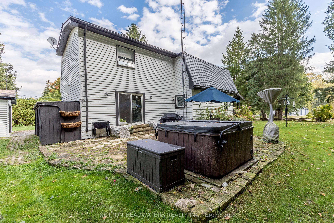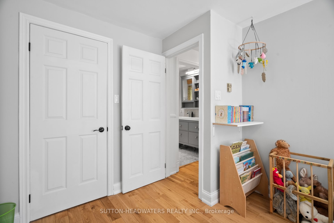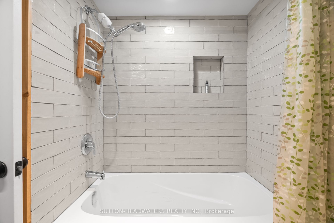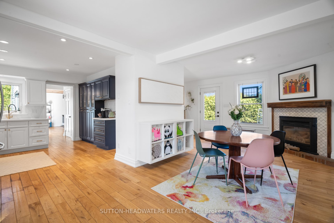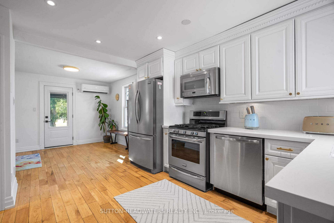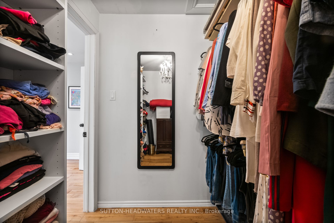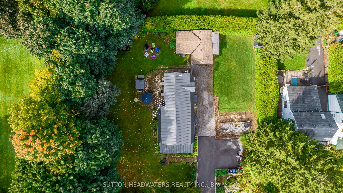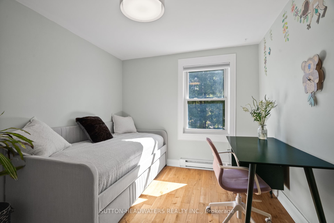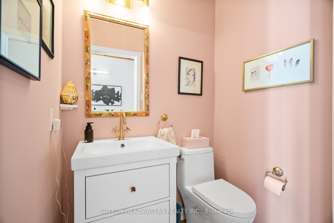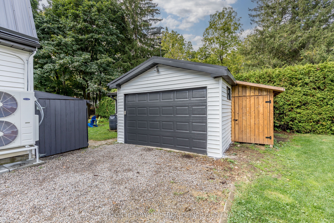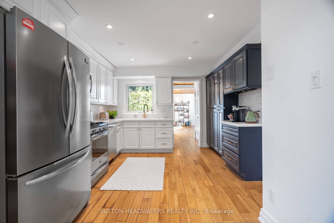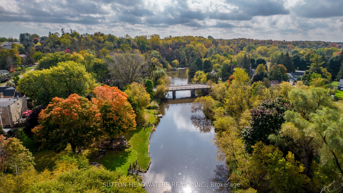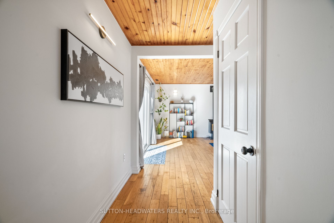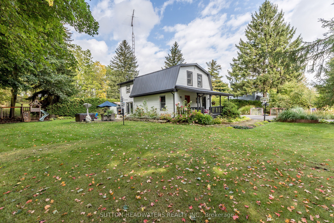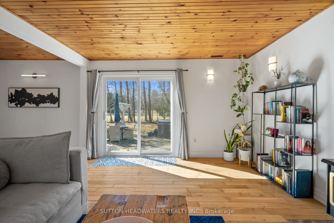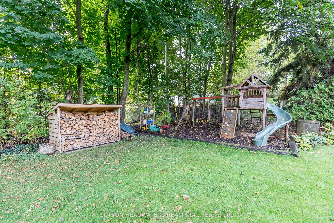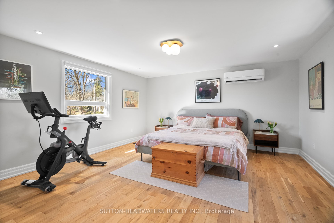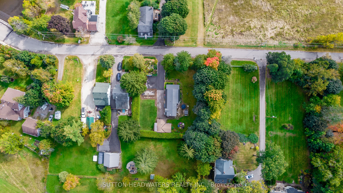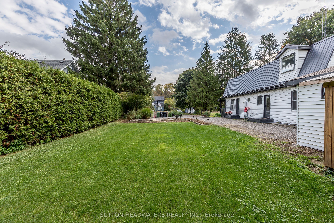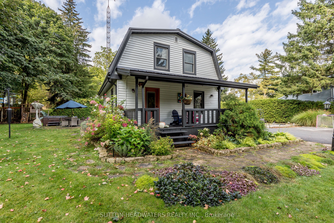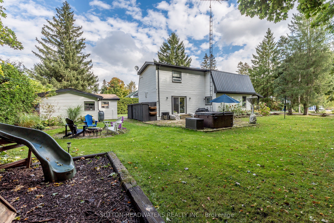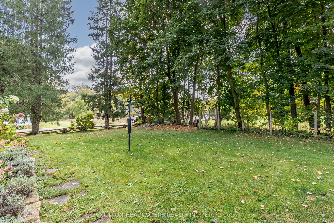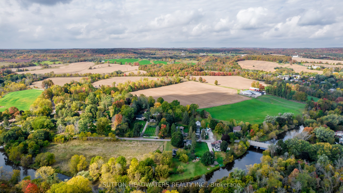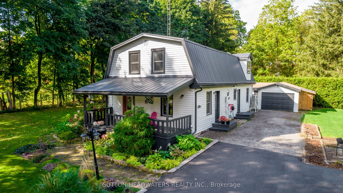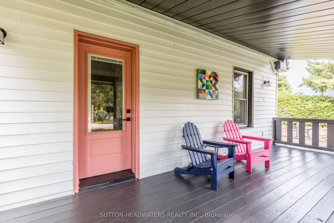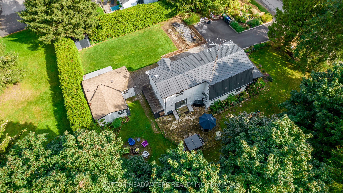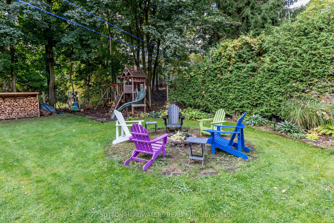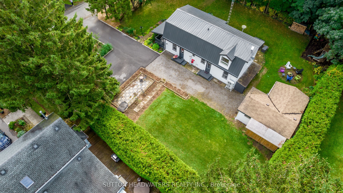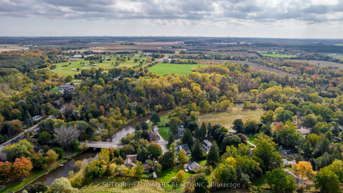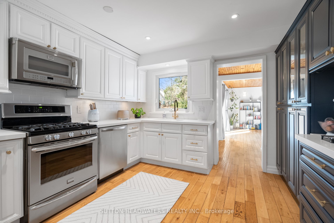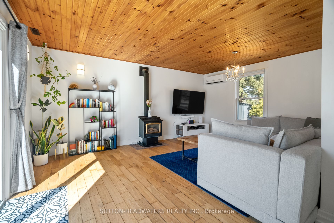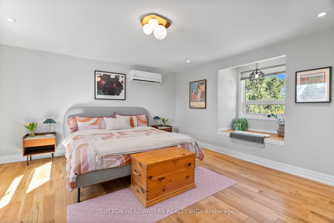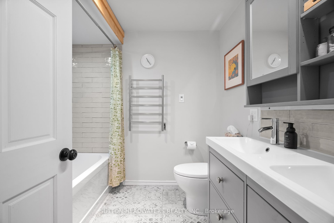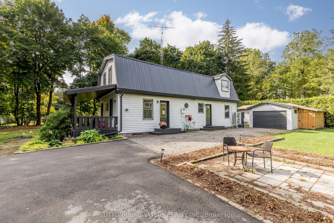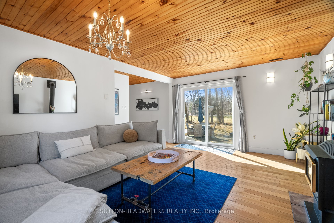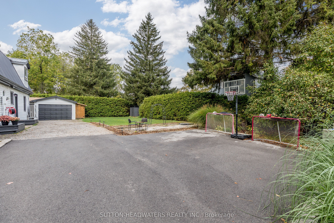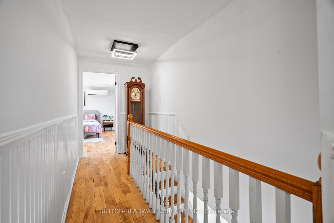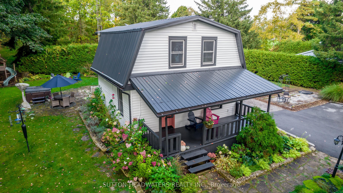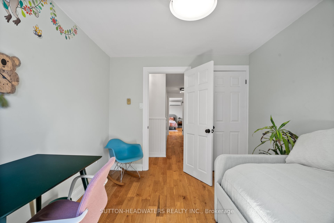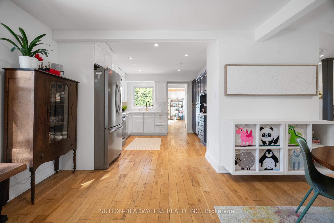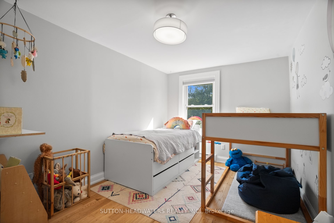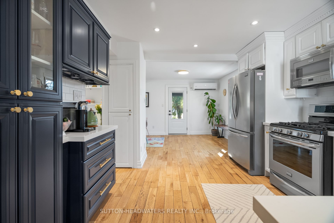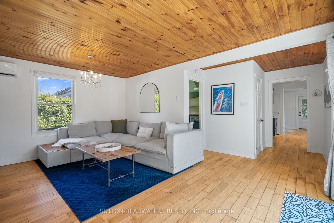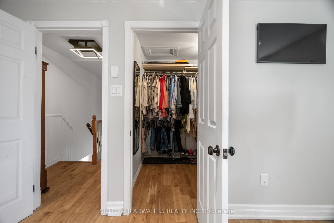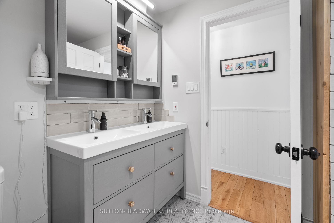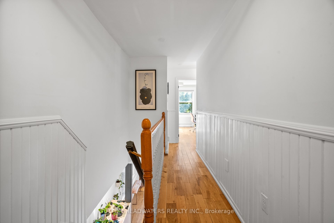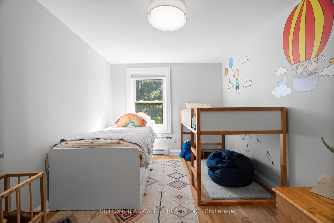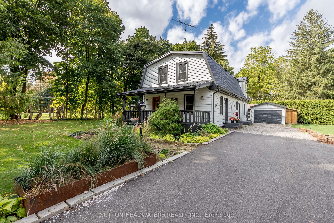
$1,262,000
Est. Payment
$4,820/mo*
*Based on 20% down, 4% interest, 30-year term
Listed by SUTTON-HEADWATERS REALTY INC.
Detached•MLS #W12048543•New
Price comparison with similar homes in Caledon
Compared to 15 similar homes
-24.8% Lower↓
Market Avg. of (15 similar homes)
$1,677,860
Note * Price comparison is based on the similar properties listed in the area and may not be accurate. Consult licences real estate agent for accurate comparison
Room Details
| Room | Features | Level |
|---|---|---|
Primary Bedroom 4.75 × 4.56 m | Hardwood FloorWalk-In Closet(s)Renovated | Second |
Bedroom 2 3.65 × 2.62 m | Hardwood FloorClosetWindow | Second |
Bedroom 3 4.45 × 2.82 m | Hardwood FloorWalk-In Closet(s)Window | Second |
Living Room 4.03 × 3.03 m | Hardwood FloorFireplaceOpen Concept | Main |
Dining Room 3.03 × 2.75 m | Hardwood FloorL-Shaped RoomOpen Concept | Main |
Kitchen 3.87 × 3.85 m | Hardwood FloorRenovatedFamily Size Kitchen | Main |
Client Remarks
Nestled in the charming town of Cheltenham, Ontario, this stunning 2-storey, 3-bedroom, 2-bathroom home on sought-after quiet Mill Street offers the perfect blend of modern comfort and serene living. Situated on a generous just-under-half-acre lot, the property is enveloped by mature trees, providing a peaceful, private oasis just steps from the quaint village core. As you step inside, you're greeted by an inviting open-concept layout, seamlessly connecting the living, dining, and kitchen area is deal for both everyday living and entertaining. The recently renovated kitchen is a chefs dream, boasting sleek cabinetry, premium appliances, and stylish finishes that elevate the heart of the home. Upstairs, three spacious bedrooms offer ample natural light and cozy retreats, with the primary suite featuring plenty of closet space. Two well-appointed bathrooms cater to family or guests with modern fixtures and thoughtful design. Outside, the expansive lot invites relaxation and recreation, highlighted by a hot tub where you can unwind under the stars. The mature trees frame the property beautifully, enhancing its curb appeal and offering shade in the summer months. Located in Cheltenham, this home combines small-town charm with proximity to urban amenities, making it a rare find on quiet Mill Street. Perfect for families or those seeking a tranquil escape, this property is a must-see gem! Heat pump system 2020 3-heads installed compacity for 4 , new roof on garage 2024, exterior painted 2024, water softener installed 2020.
About This Property
1428 Mill Street, Caledon, L7C 1S1
Home Overview
Basic Information
Walk around the neighborhood
1428 Mill Street, Caledon, L7C 1S1
Shally Shi
Sales Representative, Dolphin Realty Inc
English, Mandarin
Residential ResaleProperty ManagementPre Construction
Mortgage Information
Estimated Payment
$0 Principal and Interest
 Walk Score for 1428 Mill Street
Walk Score for 1428 Mill Street

Book a Showing
Tour this home with Shally
Frequently Asked Questions
Can't find what you're looking for? Contact our support team for more information.
Check out 100+ listings near this property. Listings updated daily
See the Latest Listings by Cities
1500+ home for sale in Ontario

Looking for Your Perfect Home?
Let us help you find the perfect home that matches your lifestyle
