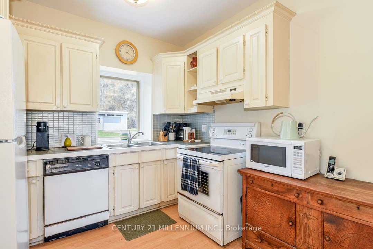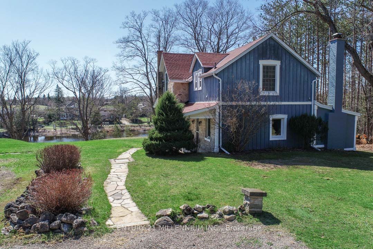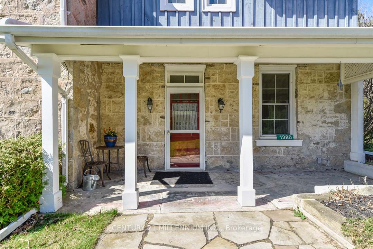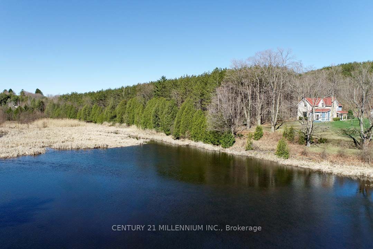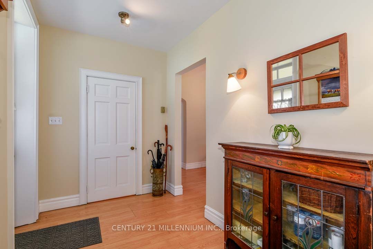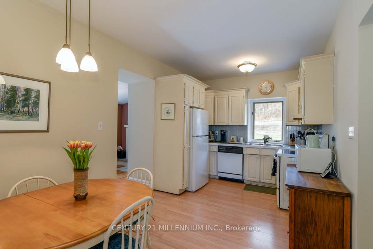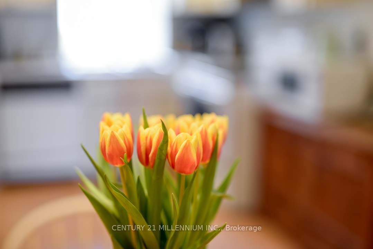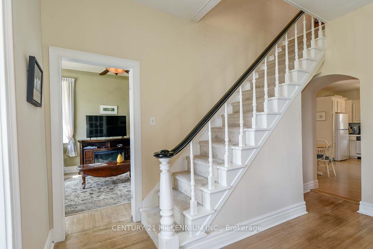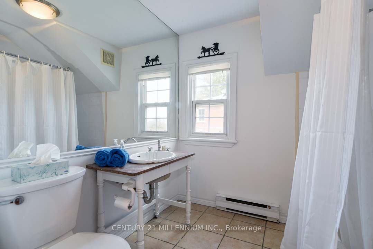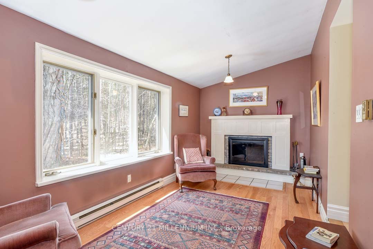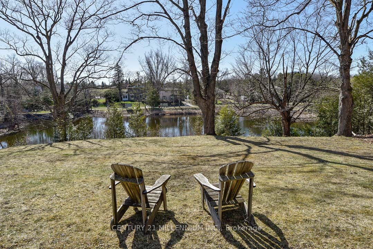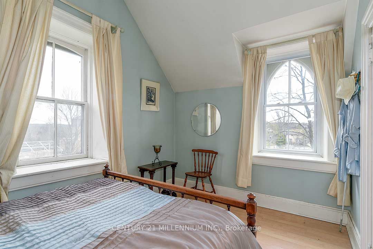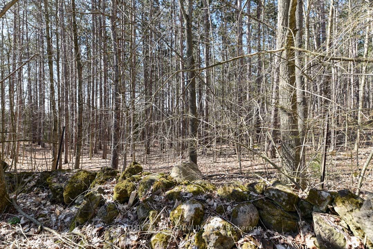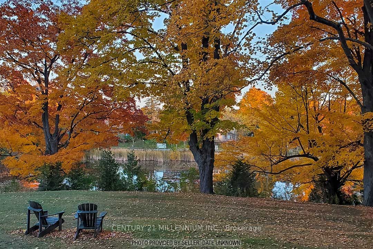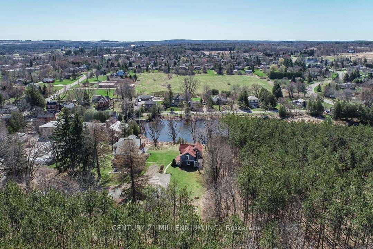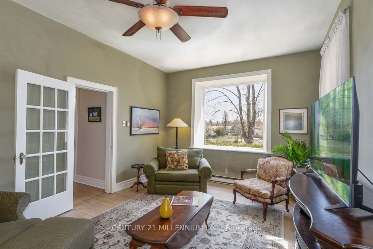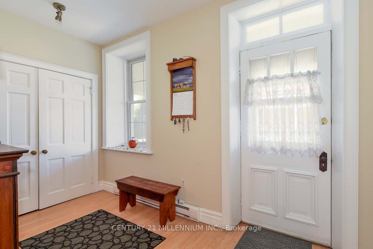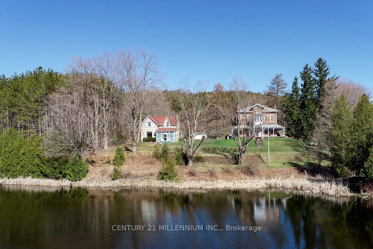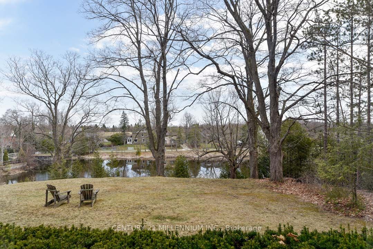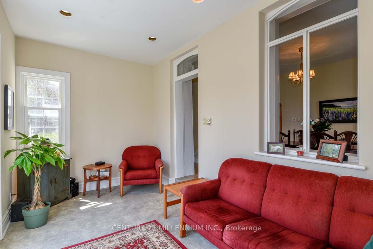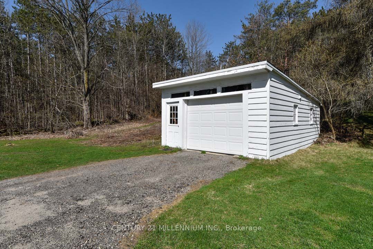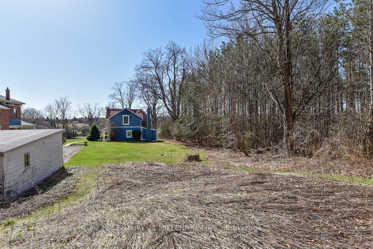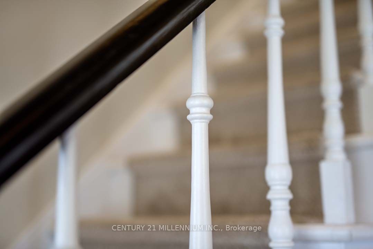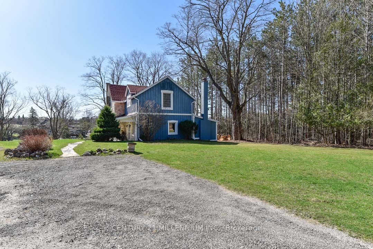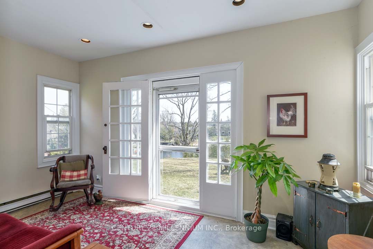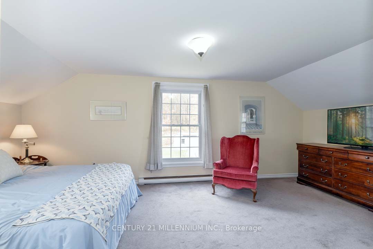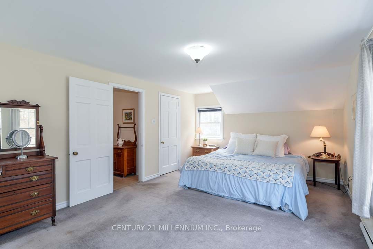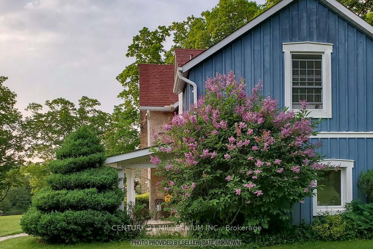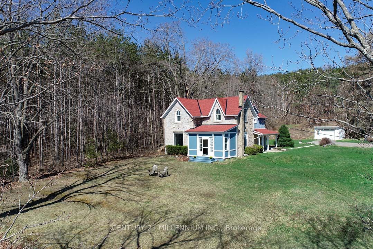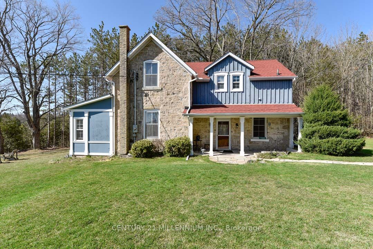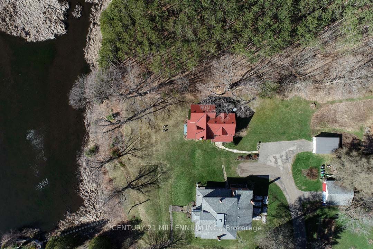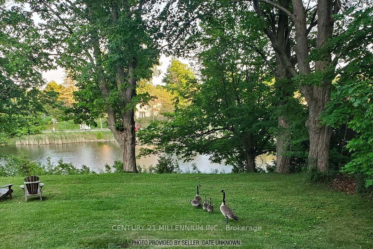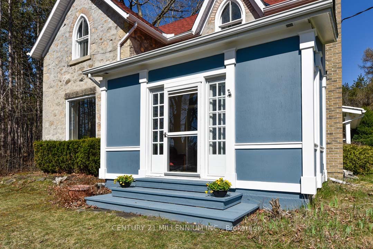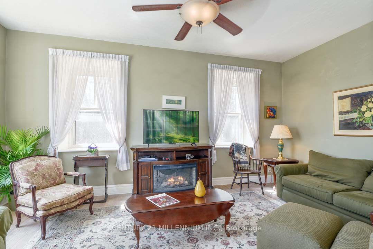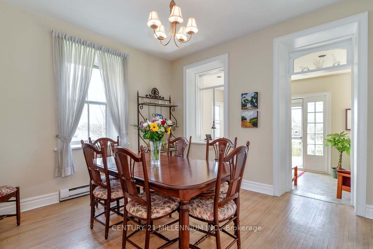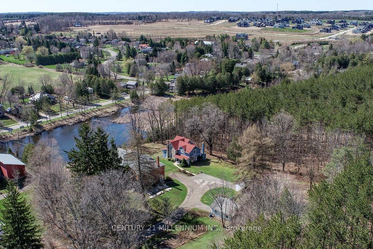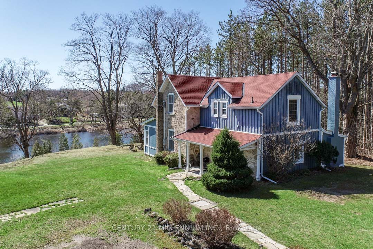
$1,248,000
Est. Payment
$4,767/mo*
*Based on 20% down, 4% interest, 30-year term
Listed by CENTURY 21 MILLENNIUM INC.
Detached•MLS #W12129422•New
Price comparison with similar homes in Caledon
Compared to 24 similar homes
-37.5% Lower↓
Market Avg. of (24 similar homes)
$1,996,979
Note * Price comparison is based on the similar properties listed in the area and may not be accurate. Consult licences real estate agent for accurate comparison
Room Details
| Room | Features | Level |
|---|---|---|
Kitchen 2.87 × 2.92 m | LaminateOverlooks Backyard | Main |
Dining Room 3.97 × 3.86 m | Hardwood Floor | Main |
Living Room 3.71 × 5.68 m | Hardwood FloorPicture WindowSouth View | Main |
Primary Bedroom 5.97 × 3.64 m | BroadloomWalk-In Closet(s)Overlooks Backyard | Upper |
Bedroom 2 4.23 × 2.62 m | LaminateOverlooks Frontyard | Upper |
Bedroom 3 4.78 × 3.76 m | Hardwood FloorWalk-In Closet(s)Overlooks Frontyard | Upper |
Client Remarks
Elegantly perched on the hill, overlooking the lower Mill Pond, is this charming 3-bed, 1.5 bath, stone residence, known as the Algie Family House, with steep gable roofs, in the Victorian Gothic Style. Entrenched in area history, this home was once home to the parents of William Algie, known for constructing the Algie Family home, the neighboring red brick, William Algie House, and the stone mill complex, which operated as, The Beaver Knitting Mill, in 1881, where the Alton Mill currently stands, revitalized today. Comprised of the same local limestone as the Alton Mill, this home exudes warmth and character, sides, & backs to the forest, and sits on a mature .63 acre lot with southerly views. A covered side porch leads to a large Mud rm. Eat-in country Kitchen enjoys views over the b/yard & forest, home to many deer, turkeys, birds and wildlife. Intimate Family rm has forest views & a wood-burning fireplace. Dining open to the Sunroom w/ walkout to the yard. Large formal Living w/ hdwd flooring & large picture window as a focal point. 2nd level has a large walk-in linen. Primary w/ large walk-in closet. Bed #2 could also be used as a Primary w/ hdwd flring, a vaulted ceiling, a walk-in closet with built-in organizers & overlooks the pond. Bed #3 has laminate flring & o/looks the pond and grounds. Come and experience what Spring is like in Alton with peepers peeping, ducks, geese, red-wing blackbirds, swans, deer, and wildlife! Enjoy quaint restaurants, craft breweries, farmers markets, coffee shops, walking to neighbourhood parks, the bike pump track, the Alton Public School, the Caledon library, and nearby hiking trails and conservation areas with streams & waterfalls. Alton is a small village in Caledon, home to the Millcroft Inn & Spa, the Alton Mill Arts Centre, Hill Academy, TPC Toronto Golf course at Osprey Valley & more! All major shopping amenities in nearby Orangeville.1-hr to TO.
About This Property
1380 Queen Street, Caledon, L7K 0C3
Home Overview
Basic Information
Walk around the neighborhood
1380 Queen Street, Caledon, L7K 0C3
Shally Shi
Sales Representative, Dolphin Realty Inc
English, Mandarin
Residential ResaleProperty ManagementPre Construction
Mortgage Information
Estimated Payment
$0 Principal and Interest
 Walk Score for 1380 Queen Street
Walk Score for 1380 Queen Street

Book a Showing
Tour this home with Shally
Frequently Asked Questions
Can't find what you're looking for? Contact our support team for more information.
See the Latest Listings by Cities
1500+ home for sale in Ontario

Looking for Your Perfect Home?
Let us help you find the perfect home that matches your lifestyle
