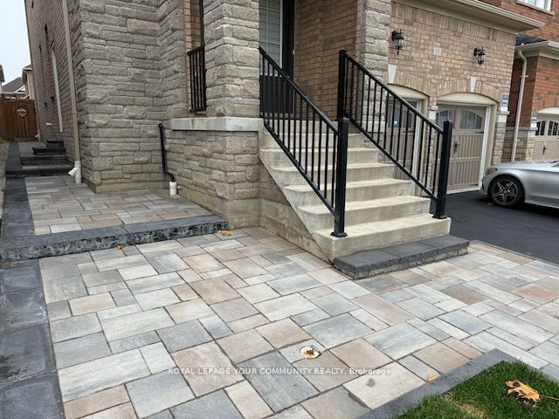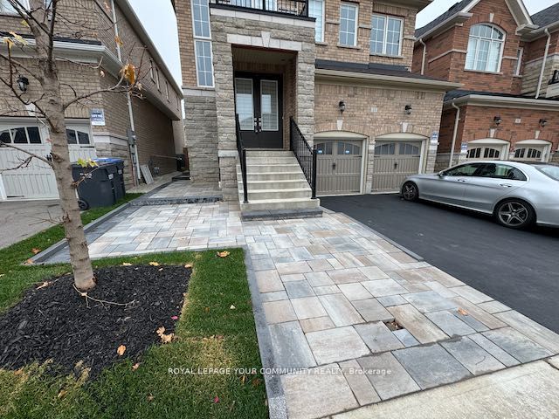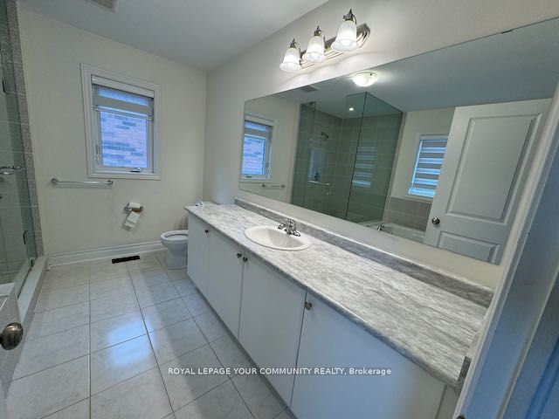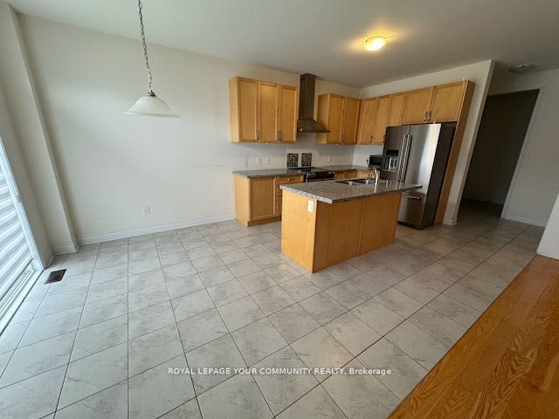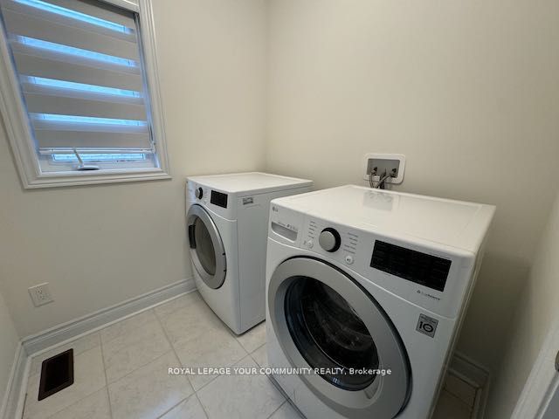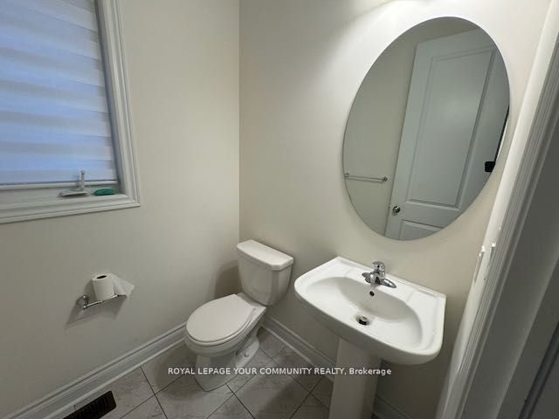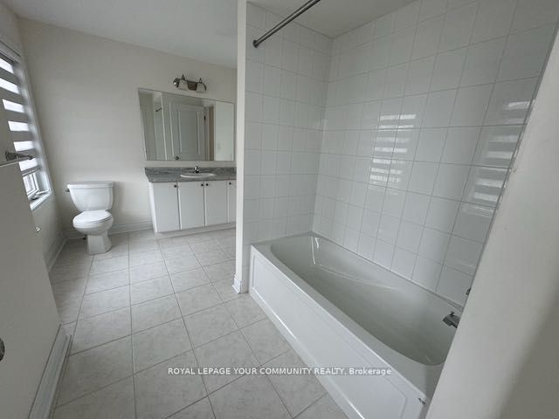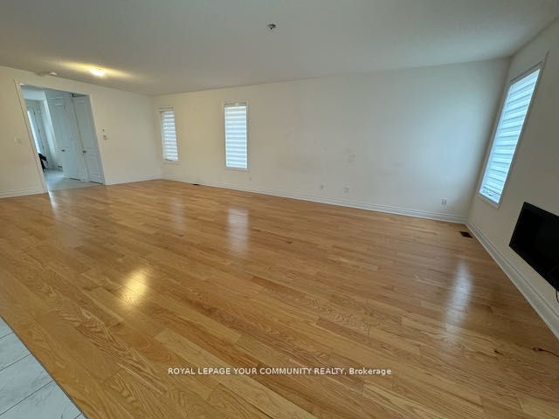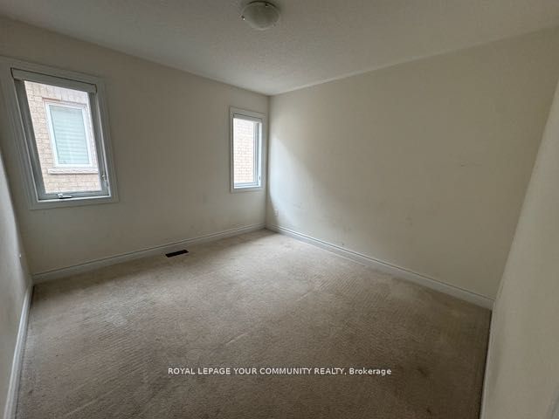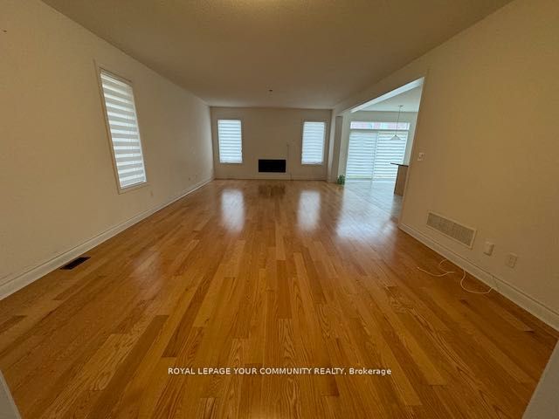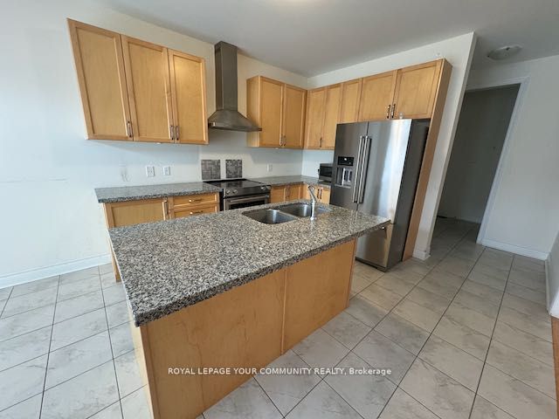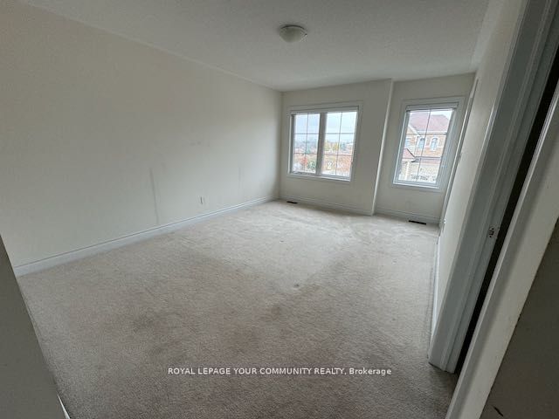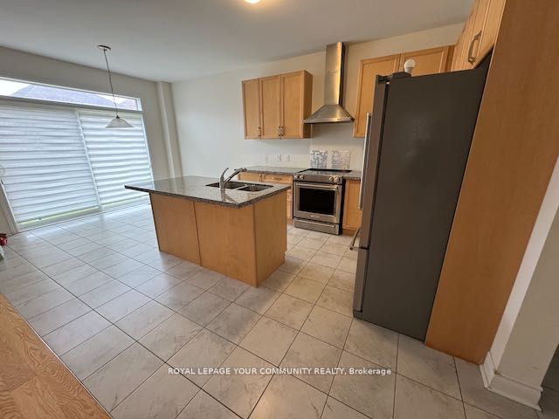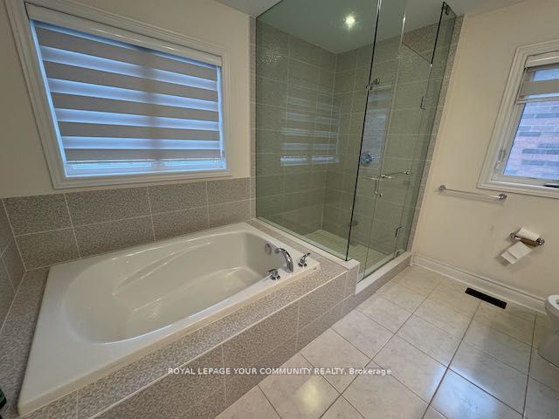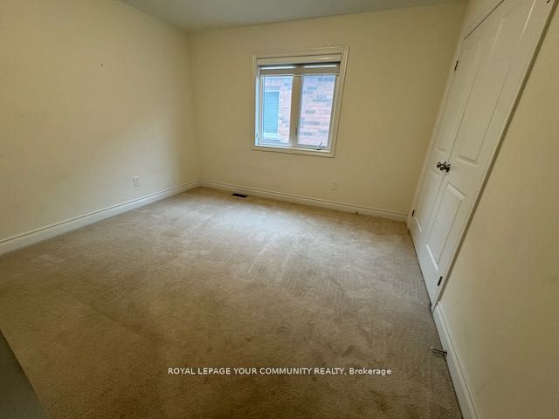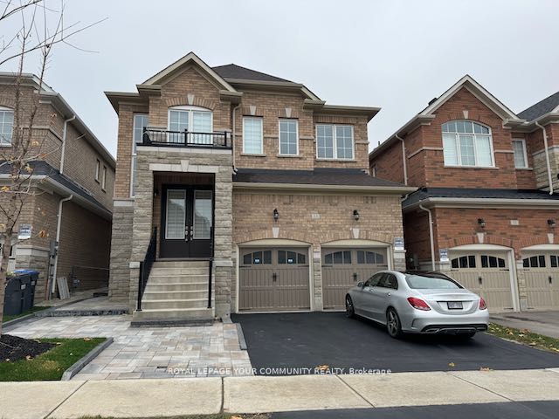
$3,700 /mo
Listed by ROYAL LEPAGE YOUR COMMUNITY REALTY
Detached•MLS #W11969027•New
Room Details
| Room | Features | Level |
|---|---|---|
Living Room 8.9 × 4.65 m | Combined w/LivingHardwood FloorFireplace | Main |
Dining Room 8.9 × 4.65 m | Combined w/DiningHardwood Floor | Main |
Kitchen 5.9 × 3.58 m | Open ConceptStainless Steel Appl | Main |
Primary Bedroom 5.18 × 4.82 m | Broadloom4 Pc EnsuiteWalk-In Closet(s) | Second |
Bedroom 2 5.5 × 3.48 m | BroadloomSemi EnsuiteWalk-In Closet(s) | Second |
Bedroom 3 3.8 × 3.57 m | BroadloomCloset | Second |
Client Remarks
Spectacular Updated 4 Bed 3 Bathroom Home In The Heart Of Caledon East. Excellent Schools Nearby With 2800 Sq. Ft. Of Living Space With Large Inviting Entrance And Open Concept Eat In Kitchen With Dining Room & Family Room Perfect For Entertaining. Eat In Kitchen With Walk-Out To Large Fully Fenced Backyard. Garage Access & From Main Floor. Basement Is Unfinished & Not Included. Landlord Reserves The Right To Finish The Basement In The Future But Currently Uses It As Storage. **EXTRAS** Fridge, Stove, B/I Dishwasher, Washer & Dryer
About This Property
13 Henry Wilson Drive, Caledon, L7C 0H3
Home Overview
Basic Information
Walk around the neighborhood
13 Henry Wilson Drive, Caledon, L7C 0H3
Shally Shi
Sales Representative, Dolphin Realty Inc
English, Mandarin
Residential ResaleProperty ManagementPre Construction
 Walk Score for 13 Henry Wilson Drive
Walk Score for 13 Henry Wilson Drive

Book a Showing
Tour this home with Shally
Frequently Asked Questions
Can't find what you're looking for? Contact our support team for more information.
Check out 100+ listings near this property. Listings updated daily
See the Latest Listings by Cities
1500+ home for sale in Ontario

Looking for Your Perfect Home?
Let us help you find the perfect home that matches your lifestyle
