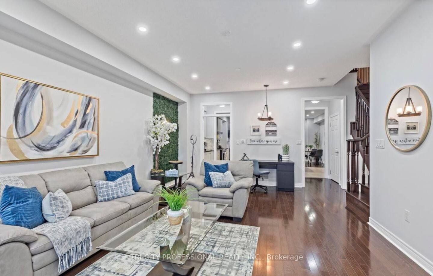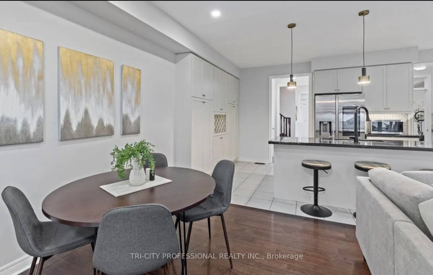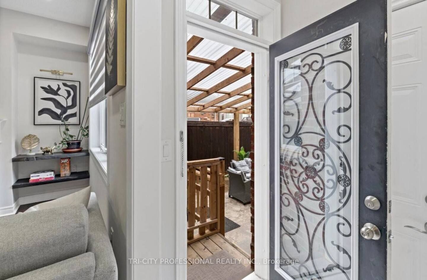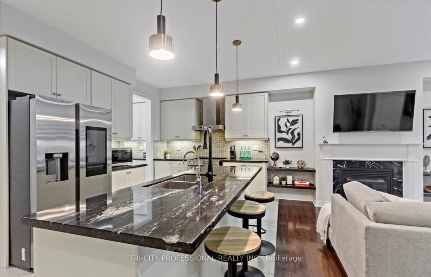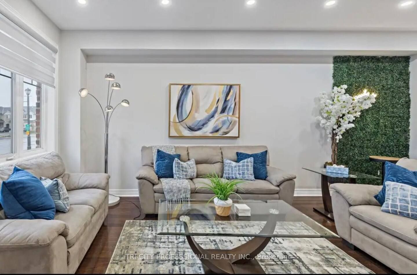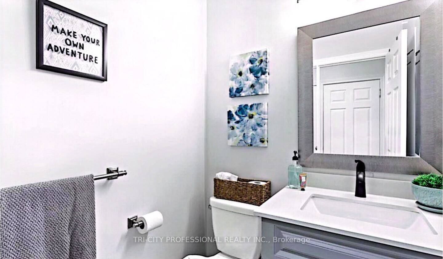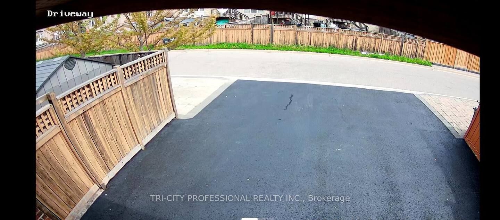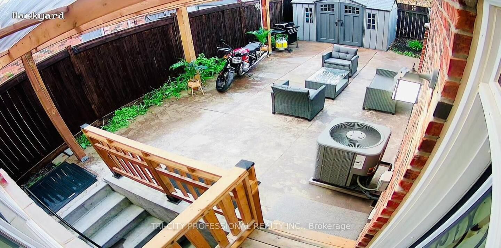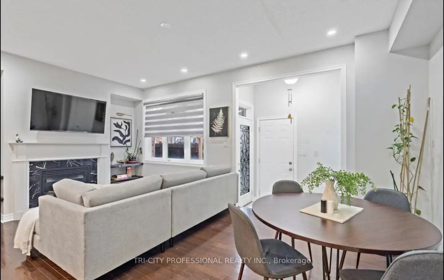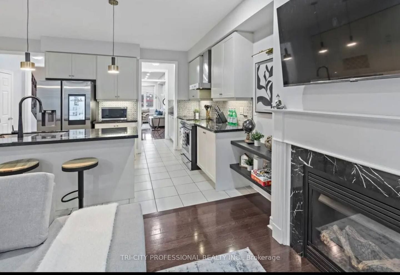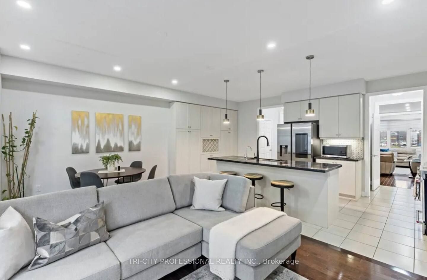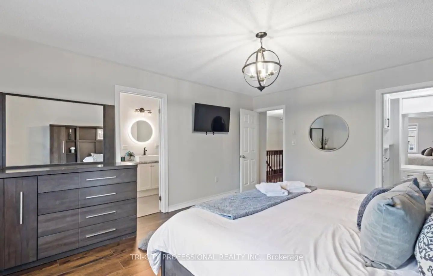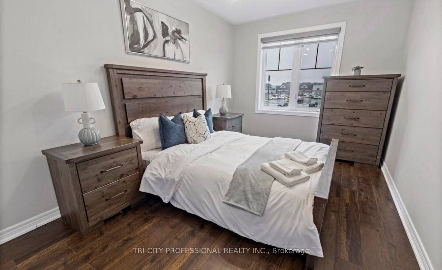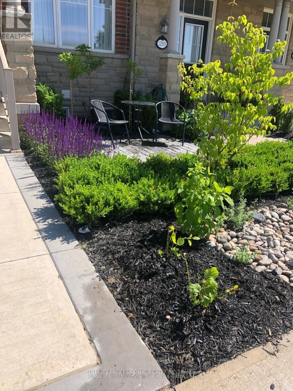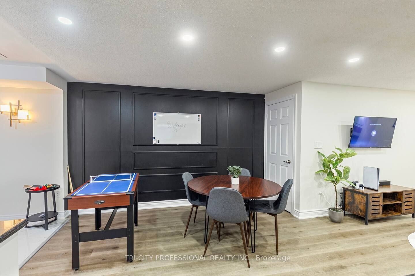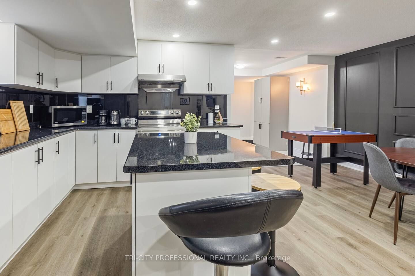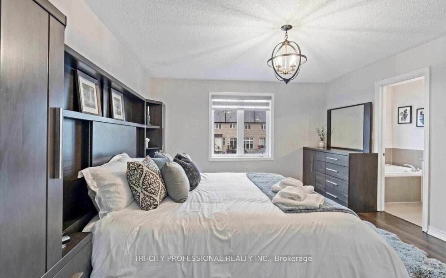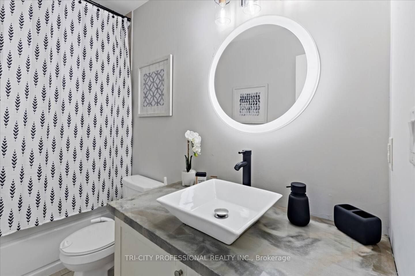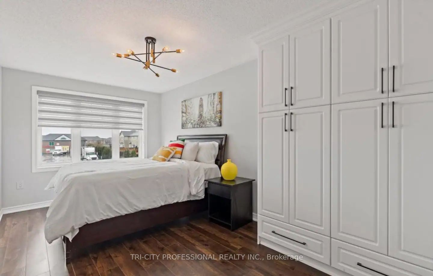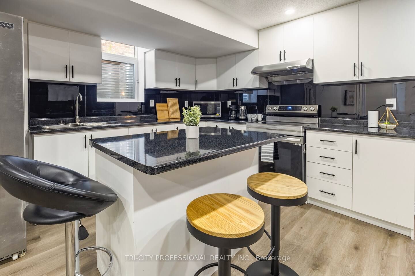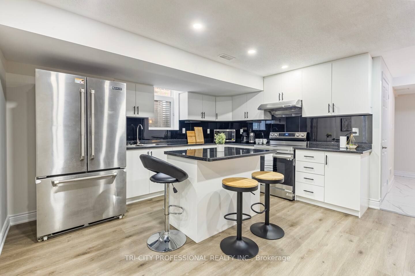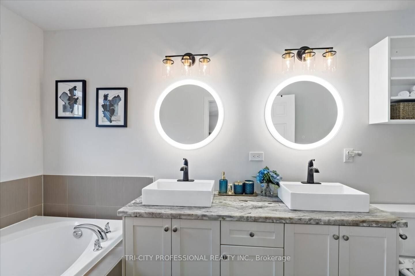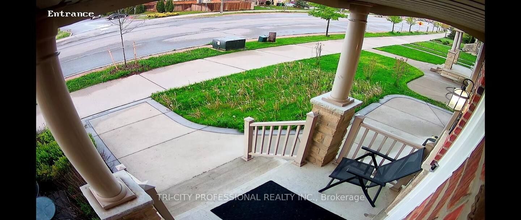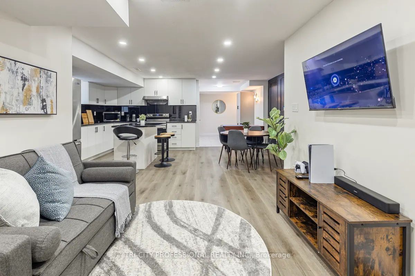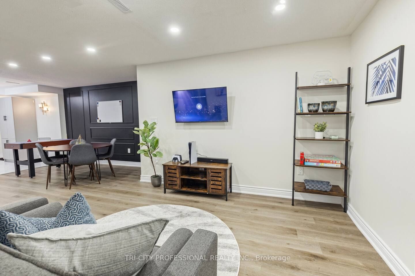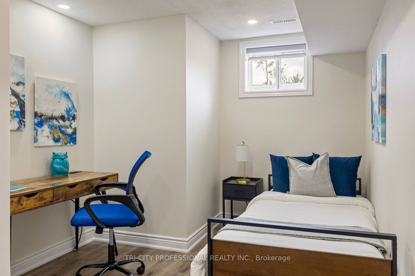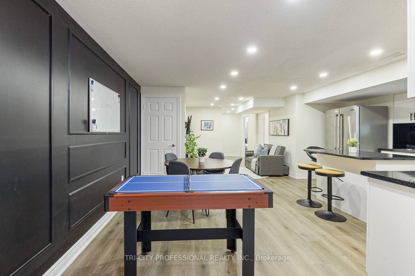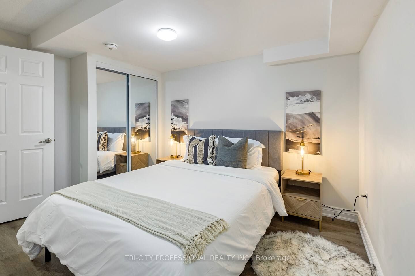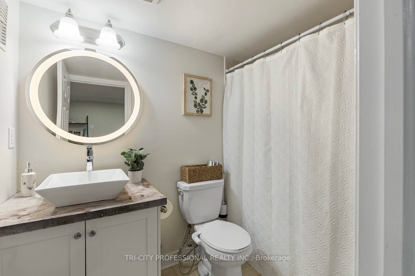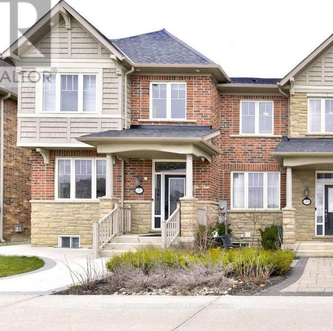
$1,099,000
Est. Payment
$4,197/mo*
*Based on 20% down, 4% interest, 30-year term
Listed by TRI-CITY PROFESSIONAL REALTY INC.
Att/Row/Townhouse•MLS #W12097044•New
Room Details
| Room | Features | Level |
|---|---|---|
Living Room 6.34 × 4.11 m | Open ConceptHardwood FloorWindow | Main |
Kitchen 5.79 × 2.74 m | Centre IslandGranite Counters | Main |
Primary Bedroom 4.87 × 3.96 m | 4 Pc EnsuiteWalk-In Closet(s)Window | Upper |
Bedroom 2 5.12 × 2.74 m | ClosetWindow | Upper |
Bedroom 3 4.2 × 2.74 m | ClosetWindow | Upper |
Bedroom 3.66 × 2.74 m | Basement |
Client Remarks
*Large Basement Apt* with Sep Entrance, Spacious 2055 Sqft Freehold End Unit 3 Br Townhouse with Rear Lane Garage Entrance, Road/Entrance on Both Sides, Tons of Upgrades. Steps to Community Centre/OPP/School/Bus stop/Plaza Right in front of Property. Fireplace, Granite Countertops in Kitchen, Jenn-Air Appliances, Garburator, Built in Wine Rack, Potlights, W/R with Granite Vanity & Designer Taps, 2nd Floor Laundry. Concrete Sideway Leading to Concrete Backyard with Canopy and Sitting Area. Everything in this House is Perfection, Waiting for You.
About This Property
12557 Kennedy Road, Caledon, L7C 2H1
Home Overview
Basic Information
Walk around the neighborhood
12557 Kennedy Road, Caledon, L7C 2H1
Shally Shi
Sales Representative, Dolphin Realty Inc
English, Mandarin
Residential ResaleProperty ManagementPre Construction
Mortgage Information
Estimated Payment
$0 Principal and Interest
 Walk Score for 12557 Kennedy Road
Walk Score for 12557 Kennedy Road

Book a Showing
Tour this home with Shally
Frequently Asked Questions
Can't find what you're looking for? Contact our support team for more information.
See the Latest Listings by Cities
1500+ home for sale in Ontario

Looking for Your Perfect Home?
Let us help you find the perfect home that matches your lifestyle
