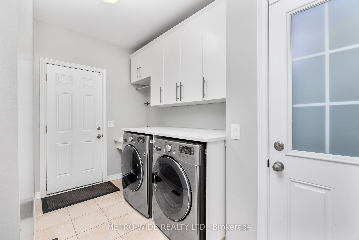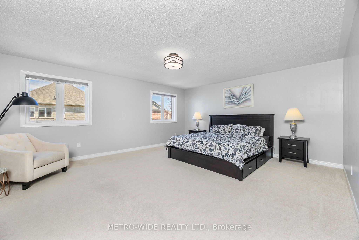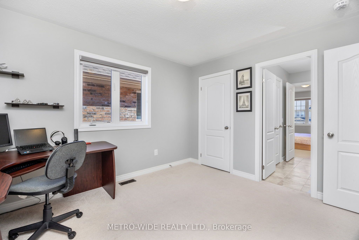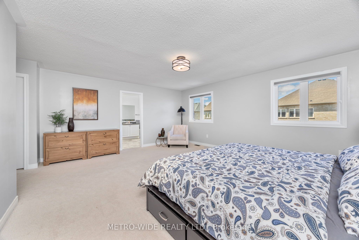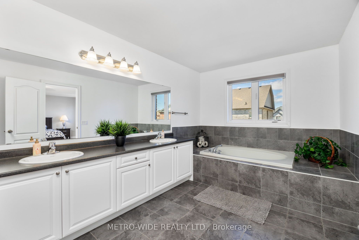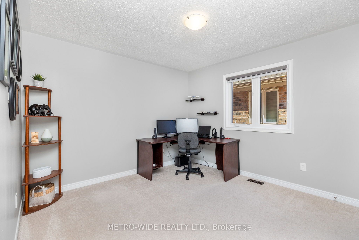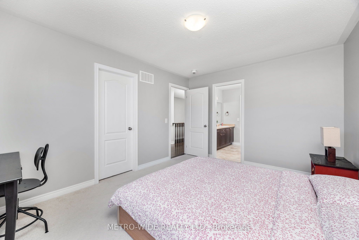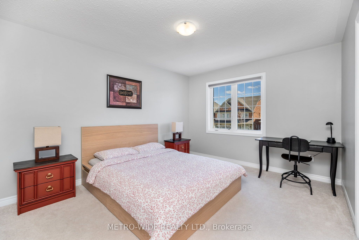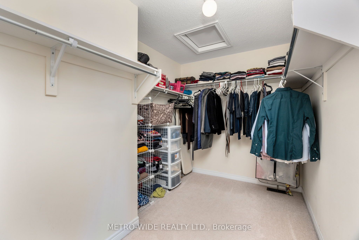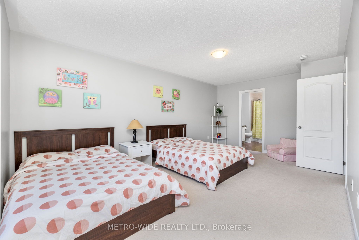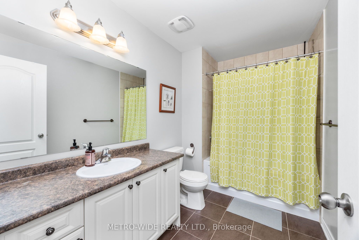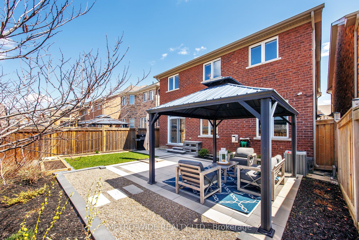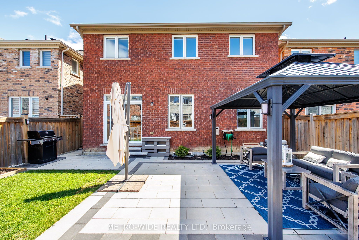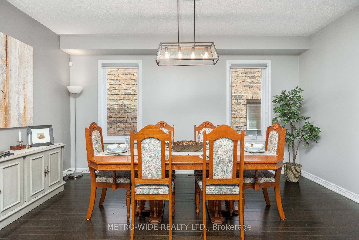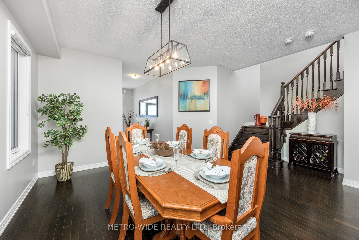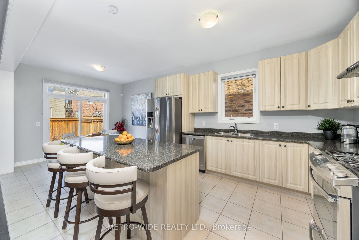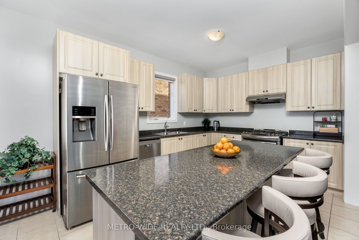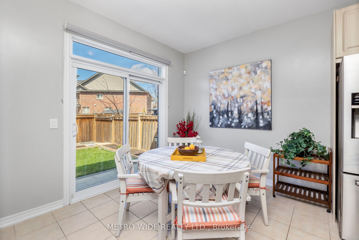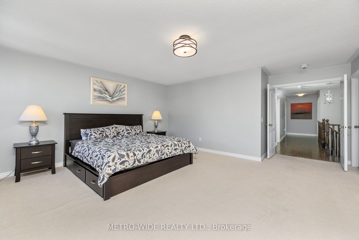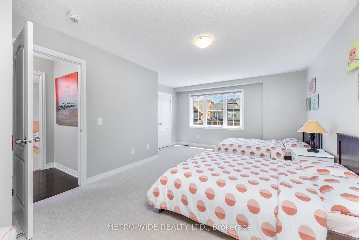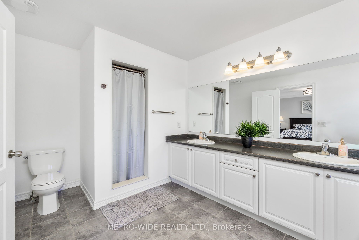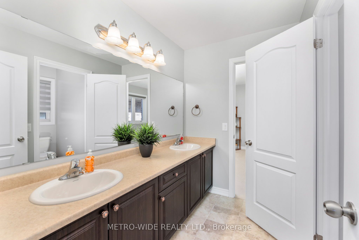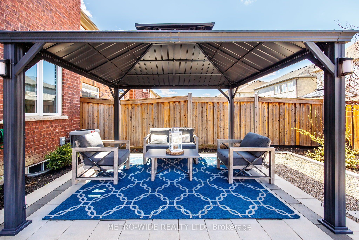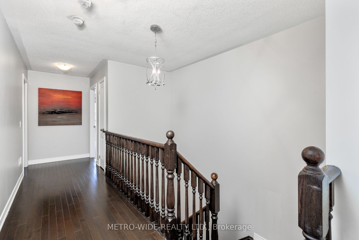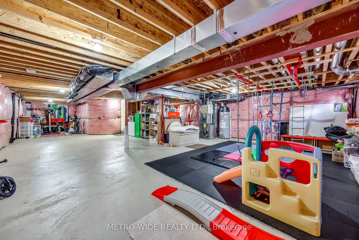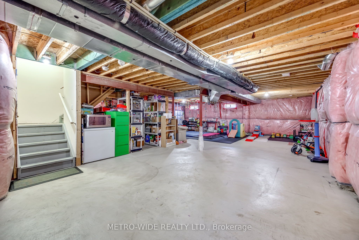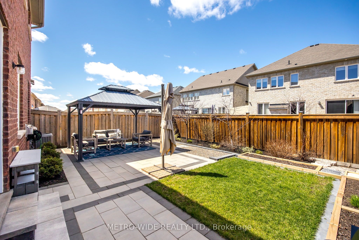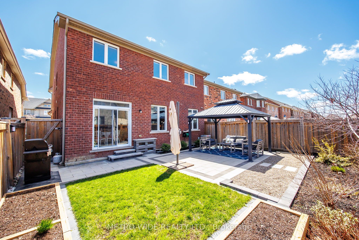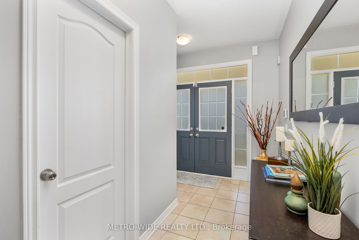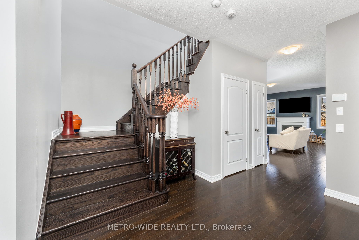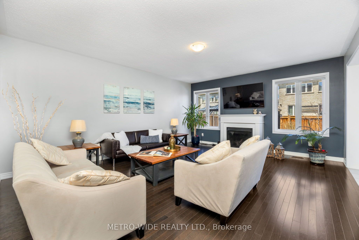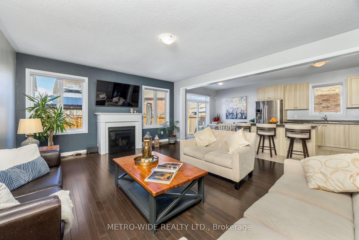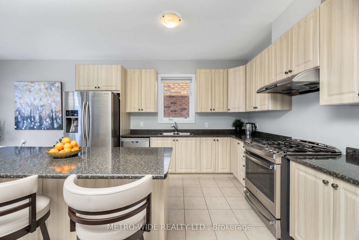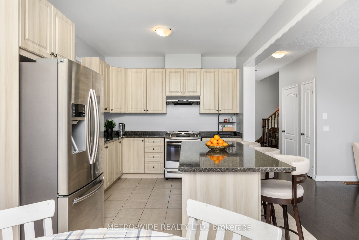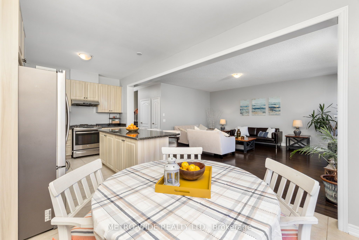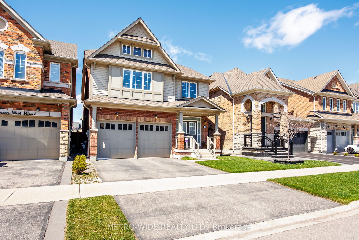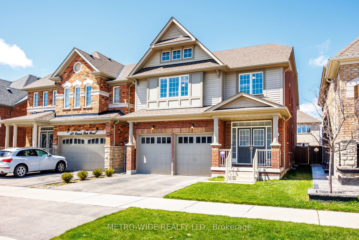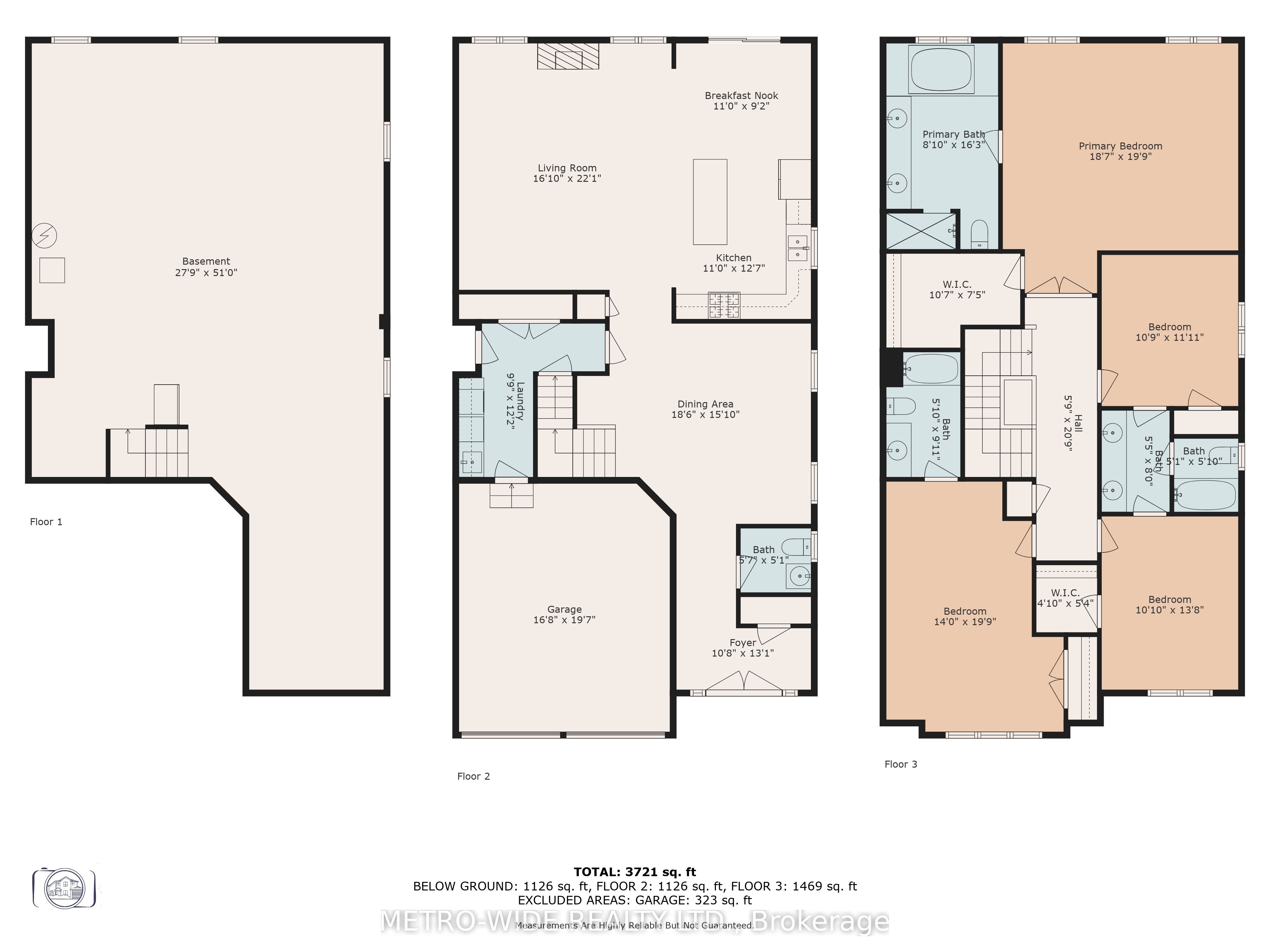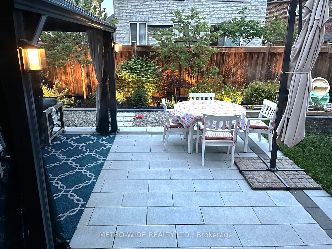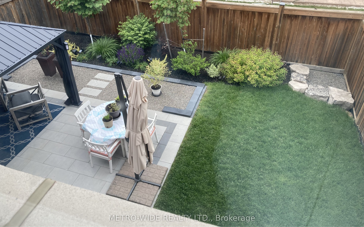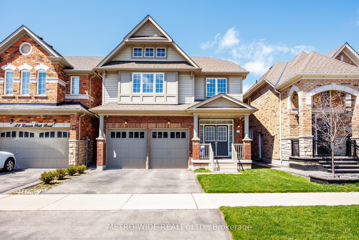
$1,349,900
Est. Payment
$5,156/mo*
*Based on 20% down, 4% interest, 30-year term
Listed by METRO-WIDE REALTY LTD.
Detached•MLS #W12102894•New
Price comparison with similar homes in Caledon
Compared to 58 similar homes
-14.6% Lower↓
Market Avg. of (58 similar homes)
$1,579,979
Note * Price comparison is based on the similar properties listed in the area and may not be accurate. Consult licences real estate agent for accurate comparison
Room Details
| Room | Features | Level |
|---|---|---|
Living Room 4.6 × 4.9 m | Hardwood FloorPot LightsLarge Window | Main |
Kitchen 3.4 × 3.7 m | Ceramic FloorQuartz CounterCentre Island | Main |
Primary Bedroom 5.73 × 4.9 m | 5 Pc EnsuiteWalk-In Closet(s)Pot Lights | Second |
Bedroom 2 3.4 × 3.8 m | 4 Pc EnsuiteCloset OrganizersPot Lights | Second |
Bedroom 3 3.4 × 4.3 m | 4 Pc EnsuiteWalk-In Closet(s)Pot Lights | Second |
Bedroom 4 3.6 × 6.1 m | 4 Pc EnsuiteClosetPot Lights | Second |
Client Remarks
Welcome to Southfield Village, Caledon a beautifully maintained, spacious 4-bedroom, 4-bathroom family home in the highly desirable Southfield Village community. Boasting approx. 3,000 sq ft of above ground living space, this residence was built in 2015 and has been lovingly cared for by its original owners and is available for the first time. From the moment you step through the elegant double door entry, you are welcomed by a bright and open layout featuring 9-foot ceilings, hardwood and ceramic floors, and an abundance of natural light. The main floor offers a separate formal dining room ideal for entertaining and a charming family room with a gas fireplace, perfect for quiet evenings with loved ones. The spacious eat-in kitchen offers a walkout to a beautifully upgraded and meticulously maintained backyard oasis. Enjoy outdoor living with a fully fenced yard, large stone patio, and low-maintenance landscaping perfect for summer gatherings or peaceful mornings with coffee. Upstairs, the lovely curved oak staircase leads to four generously sized bedrooms, each with direct access to a bathroom ideal for large or multigenerational families. Two of the bedrooms are oversized primary suites with private ensuites, while the main primary retreat includes a walk-in closet and a luxurious 5-piece ensuite with soaker tub. This home also features a bonus separate side entrance to an untouched basement with service stairs, rough-in for a bathroom, and a large cold cellar offering great potential for an in-law suite or future rental income. Located in a vibrant, family-friendly neighborhood, you're just minutes from schools, parks, a rec center, library, grocery stores, and major highways - everything your family needs is close by. Don't miss this rare opportunity to own a true gem in Caledon. Book your private showing today!
About This Property
124 Larson Peak Road, Caledon, L7C 4B3
Home Overview
Basic Information
Walk around the neighborhood
124 Larson Peak Road, Caledon, L7C 4B3
Shally Shi
Sales Representative, Dolphin Realty Inc
English, Mandarin
Residential ResaleProperty ManagementPre Construction
Mortgage Information
Estimated Payment
$0 Principal and Interest
 Walk Score for 124 Larson Peak Road
Walk Score for 124 Larson Peak Road

Book a Showing
Tour this home with Shally
Frequently Asked Questions
Can't find what you're looking for? Contact our support team for more information.
See the Latest Listings by Cities
1500+ home for sale in Ontario

Looking for Your Perfect Home?
Let us help you find the perfect home that matches your lifestyle
