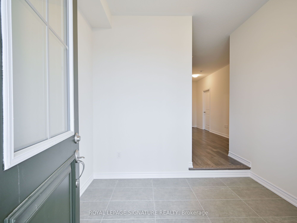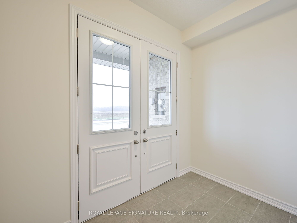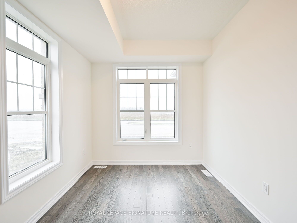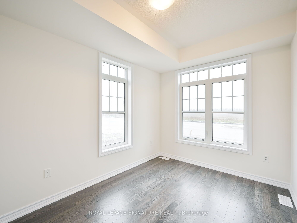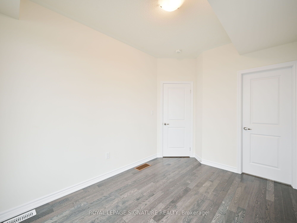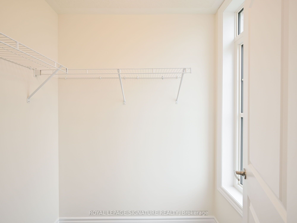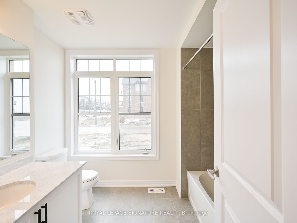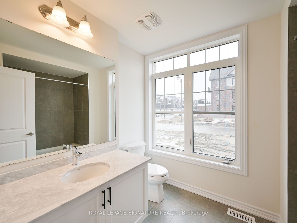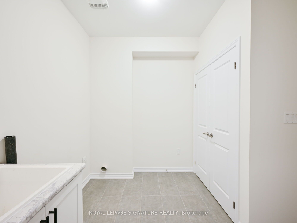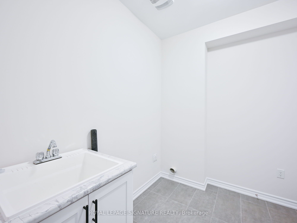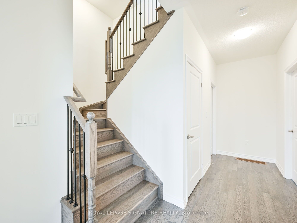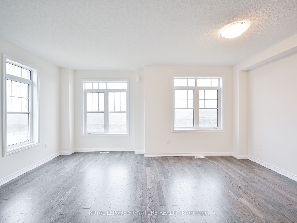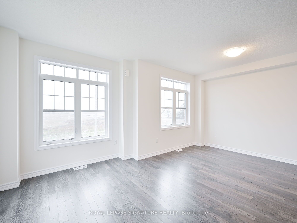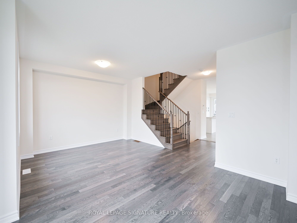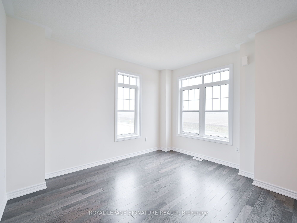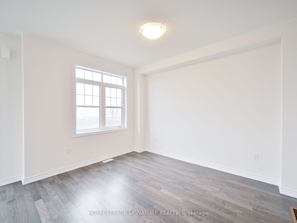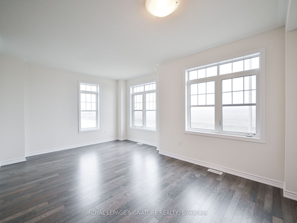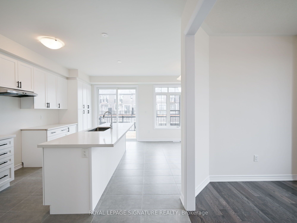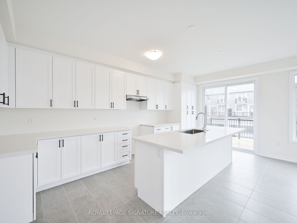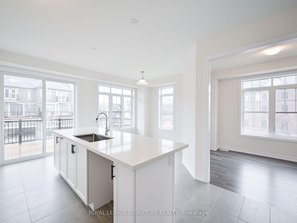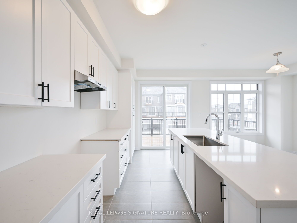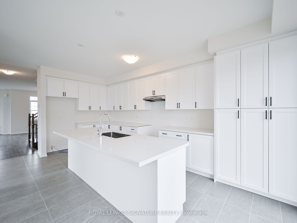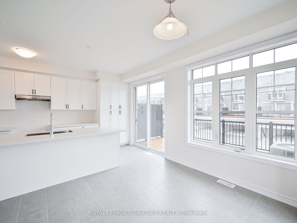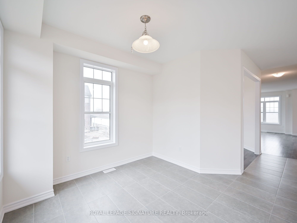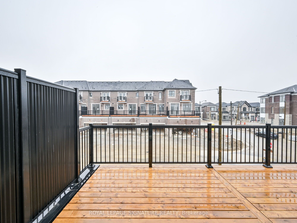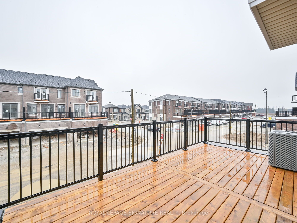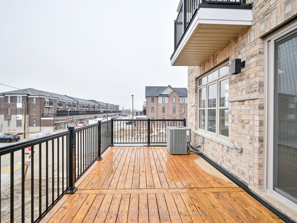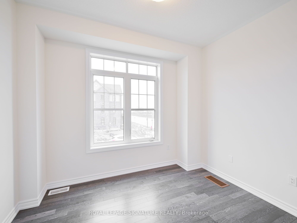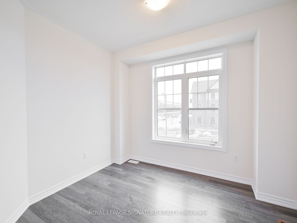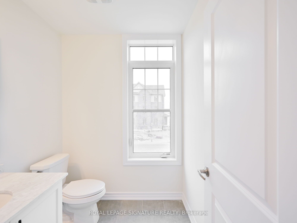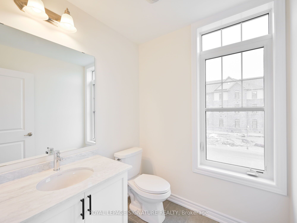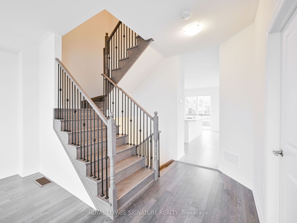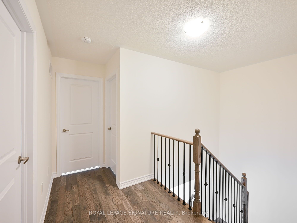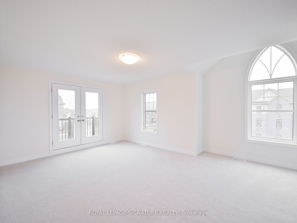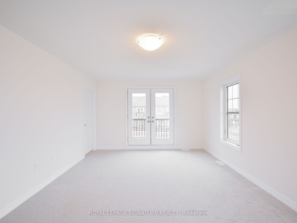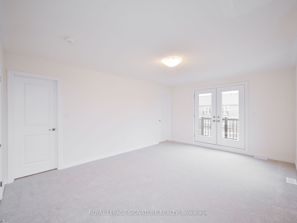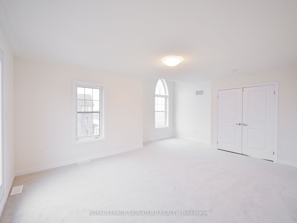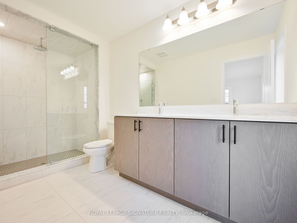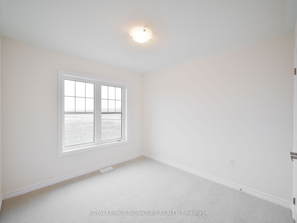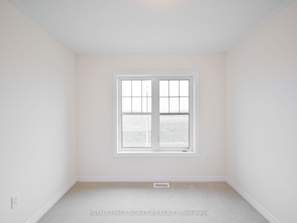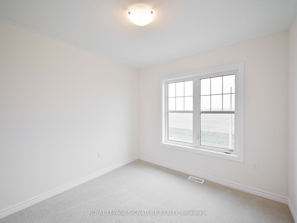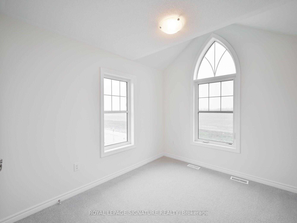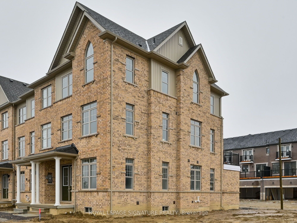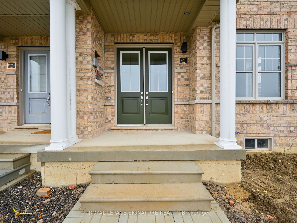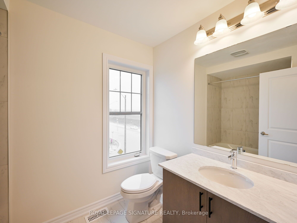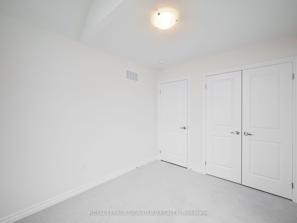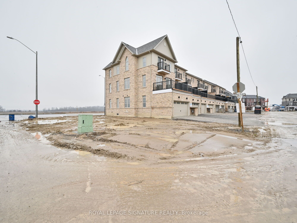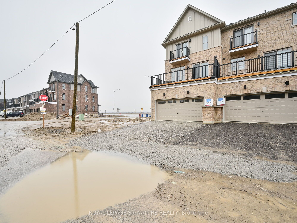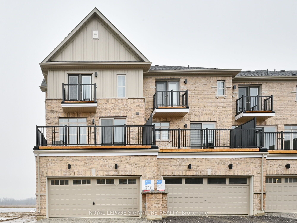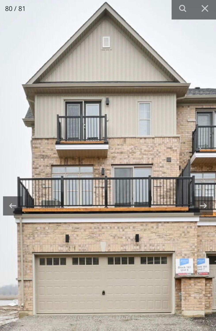
$3,900 /mo
Listed by ROYAL LEPAGE SIGNATURE REALTY
Att/Row/Townhouse•MLS #W12023260•New
Room Details
| Room | Features | Level |
|---|---|---|
Living Room 3.97 × 5.67 m | Hardwood Floor | Second |
Kitchen 5.91 × 2.6 m | Modern KitchenCentre IslandStainless Steel Appl | Second |
Dining Room 3.23 × 3.09 m | Combined w/KitchenOpen ConceptW/O To Balcony | Second |
Primary Bedroom 5.24 × 3.78 m | Walk-In Closet(s)4 Pc EnsuiteBalcony | Third |
Bedroom 2 3.05 × 2.9 m | Double ClosetBroadloomWindow | Third |
Bedroom 3 3.29 × 2.71 m | Double DoorsBroadloomWindow | Third |
Client Remarks
1 Year Old Luxury 3-Storey Townhome In The Heart of Caledon. 2350 Sq Ft Corner House With Bright And Spacious Layout. 4 BR+ Den And 3+1 Bath. Huge Kitchen Overlooks A 190 Ft Usable Balcony. 9 Ft Kitchen Island, Quartz countertops , Dining Area And S/S appliances. Hardwood Floors On 1st & 2ndLevel. Den Can Be Used As Office/Play Area. Located On The Border Of Brampton And Caledon, Easy Access To Hwy 410, Mt. Pleasant GO Station, Amenities, Shopping, Highways.
About This Property
12330 Mclaughlin Road, Caledon, L7C 4L7
Home Overview
Basic Information
Walk around the neighborhood
12330 Mclaughlin Road, Caledon, L7C 4L7
Shally Shi
Sales Representative, Dolphin Realty Inc
English, Mandarin
Residential ResaleProperty ManagementPre Construction
 Walk Score for 12330 Mclaughlin Road
Walk Score for 12330 Mclaughlin Road

Book a Showing
Tour this home with Shally
Frequently Asked Questions
Can't find what you're looking for? Contact our support team for more information.
Check out 100+ listings near this property. Listings updated daily
See the Latest Listings by Cities
1500+ home for sale in Ontario

Looking for Your Perfect Home?
Let us help you find the perfect home that matches your lifestyle
