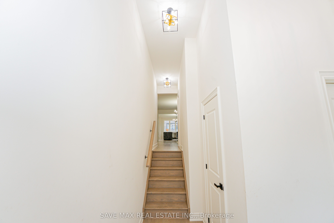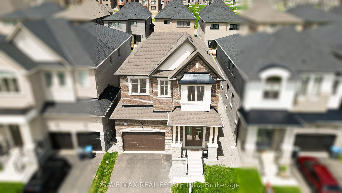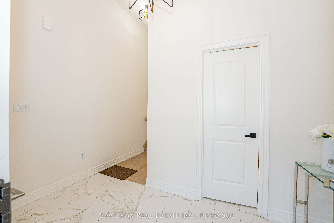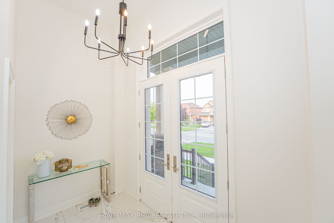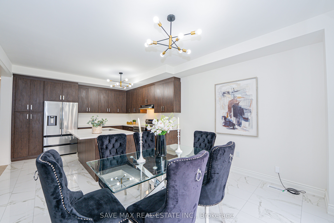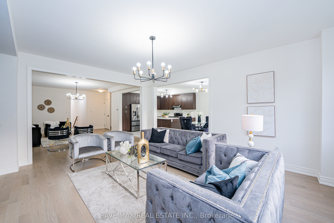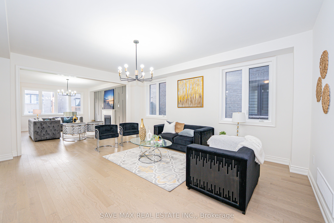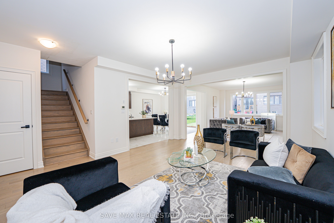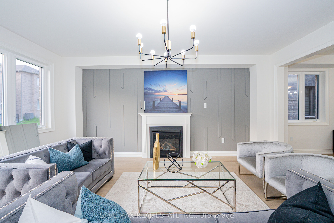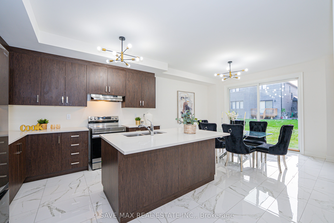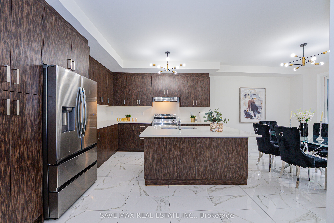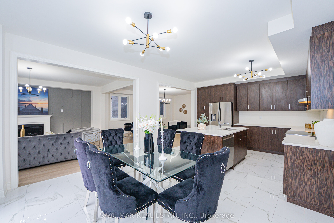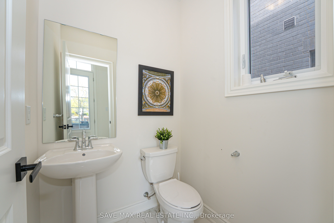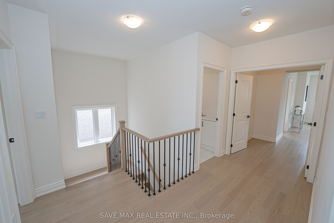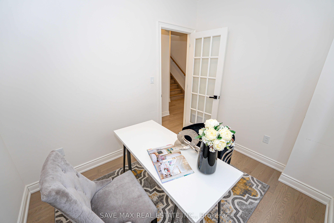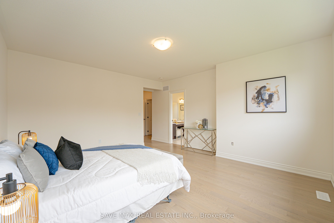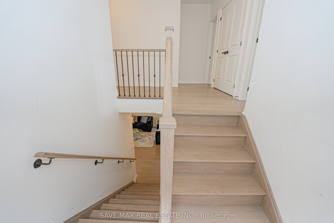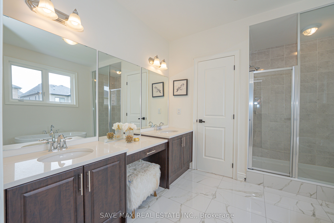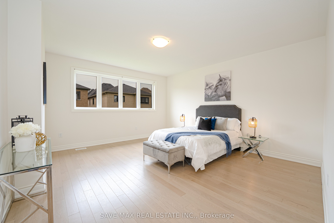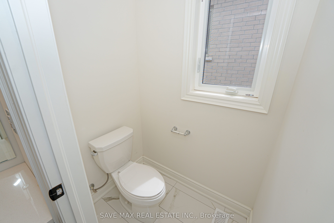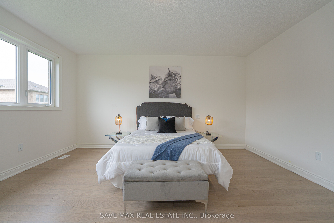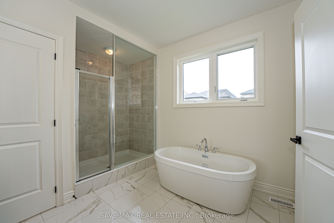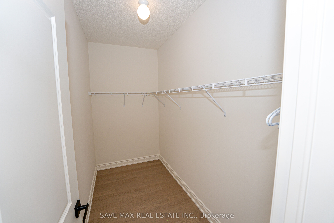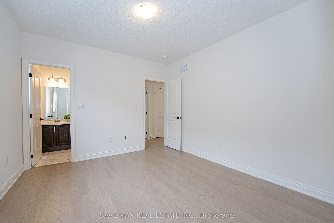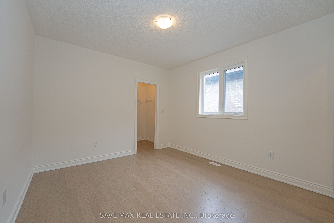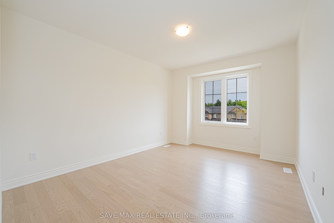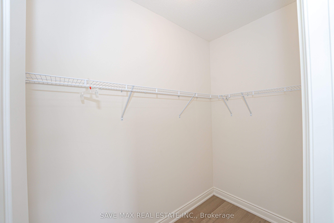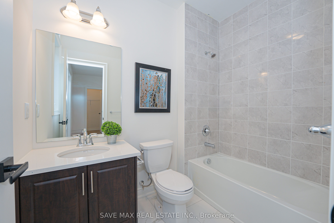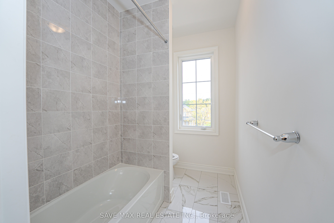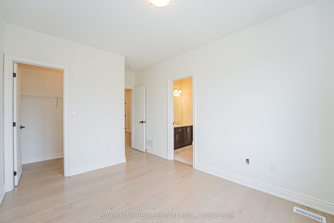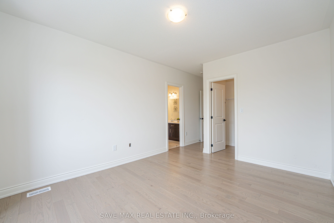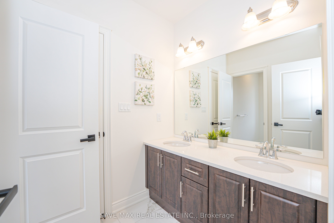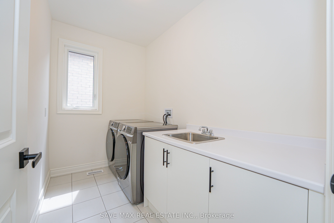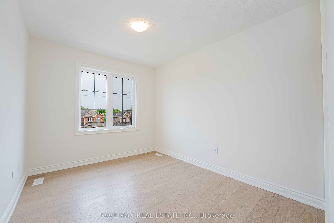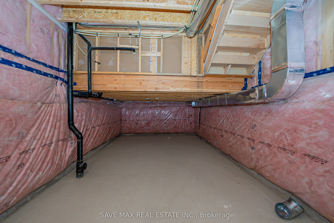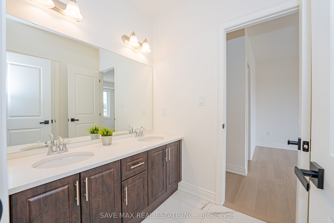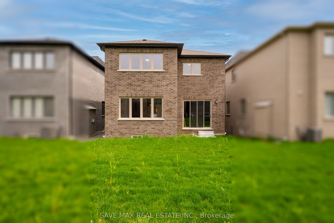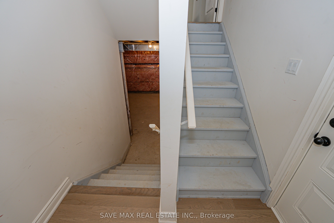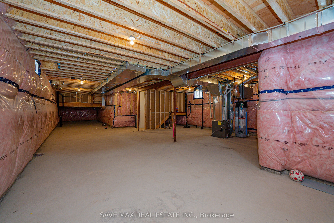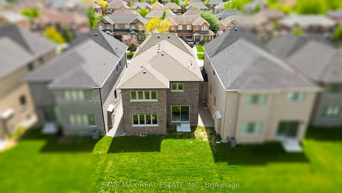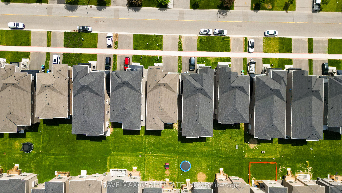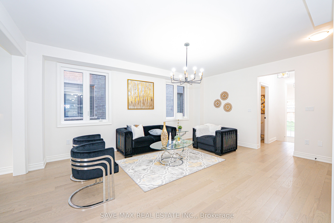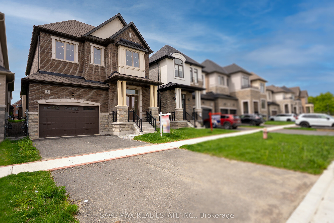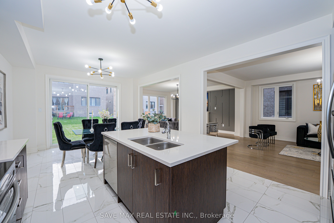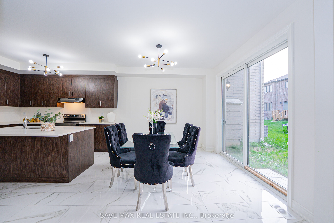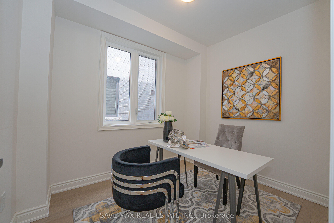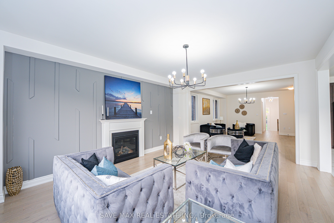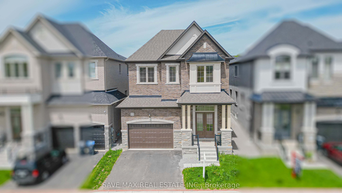
$1,499,999
Est. Payment
$5,729/mo*
*Based on 20% down, 4% interest, 30-year term
Listed by SAVE MAX REAL ESTATE INC.
Detached•MLS #W12200214•New
Price comparison with similar homes in Caledon
Compared to 49 similar homes
-15.8% Lower↓
Market Avg. of (49 similar homes)
$1,781,281
Note * Price comparison is based on the similar properties listed in the area and may not be accurate. Consult licences real estate agent for accurate comparison
Room Details
| Room | Features | Level |
|---|---|---|
Living Room 4.45 × 5.79 m | Hardwood FloorCombined w/DiningOpen Concept | Main |
Dining Room 4.45 × 5.79 m | Hardwood FloorCombined w/LivingOpen Concept | Main |
Kitchen 3.96 × 3.54 m | Marble FloorModern Kitchen | Main |
Primary Bedroom 4.45 × 5.06 m | Hardwood FloorEnsuite BathLarge Window | Second |
Bedroom 2 3.6 × 3.78 m | Hardwood FloorLarge WindowCloset | Second |
Bedroom 3 3.6 × 4.27 m | Hardwood FloorLarge WindowCloset | Second |
Client Remarks
DEAL ALERT , Buy this almost new luxurious home with 500k discount which is situated in one of Caledon's most desirable neighborhoods with Separate builder-grade side entrance to basement assuring future income potential. This house is surrounded by the tranquility of nature trails, creeks and lush green space - yet only moments from all conveniences. The sun-filled open concept layout features a spacious living, dining & family room with a striking linear gas fireplace, leading into a gourmet kitchen equipped with granite countertops, high-end cabinetry , two sinks and an entertainer's dream island. Whether hosting a crowd or enjoying a quiet night in, this space has it all. Upstairs offers generously sized bedrooms upgraded bathrooms, and a smartly placed second floor laundry. The Primary suite is a sanctuary of its own, with a deluxe ensuite featuring a freestanding tub, frameless shower and walk in closets that feels like a. boutique dressing room. Highlights include 9' ceilings across all levels, smooth ceilings, engineered oak flooring, a welcome sunken foyer and a versatile main floor den- perfect as an office or extra bedroom
About This Property
113 Walker Road, Caledon, L7C 4M9
Home Overview
Basic Information
Walk around the neighborhood
113 Walker Road, Caledon, L7C 4M9
Shally Shi
Sales Representative, Dolphin Realty Inc
English, Mandarin
Residential ResaleProperty ManagementPre Construction
Mortgage Information
Estimated Payment
$0 Principal and Interest
 Walk Score for 113 Walker Road
Walk Score for 113 Walker Road

Book a Showing
Tour this home with Shally
Frequently Asked Questions
Can't find what you're looking for? Contact our support team for more information.
See the Latest Listings by Cities
1500+ home for sale in Ontario

Looking for Your Perfect Home?
Let us help you find the perfect home that matches your lifestyle
