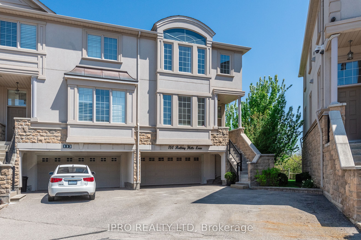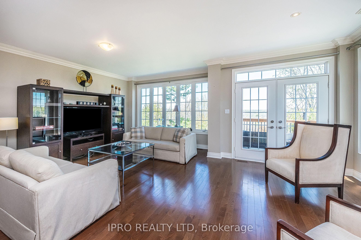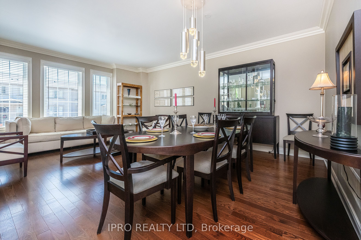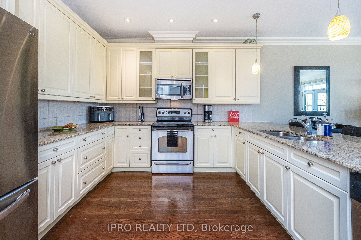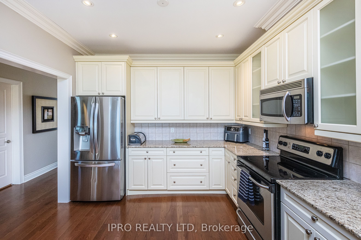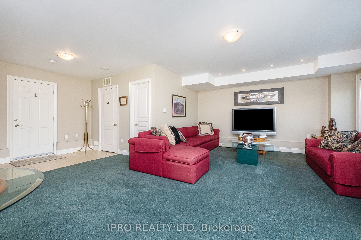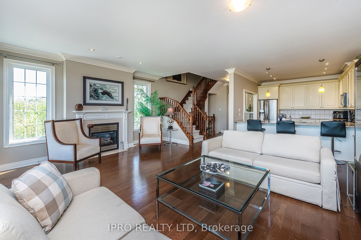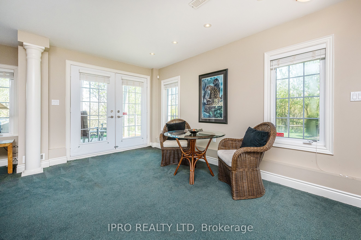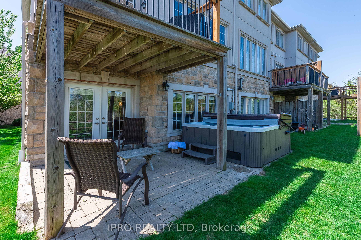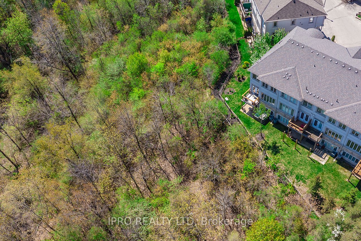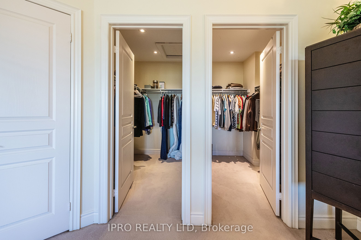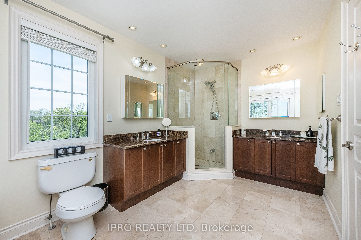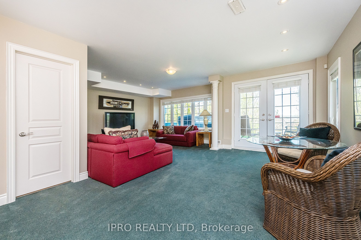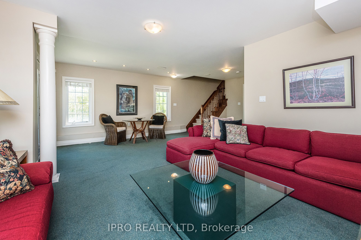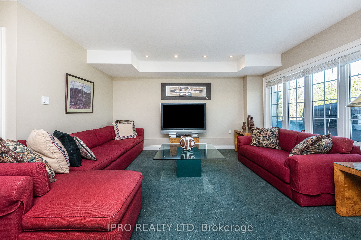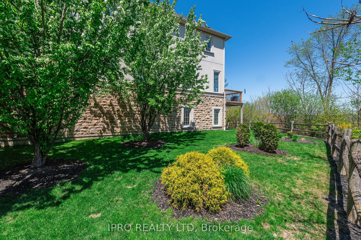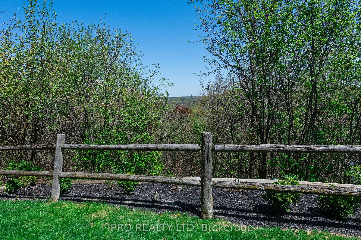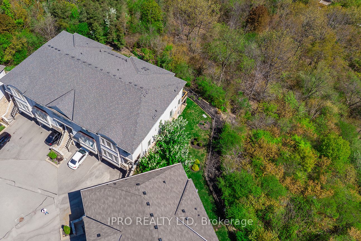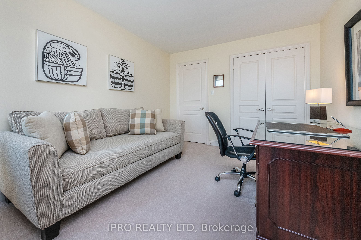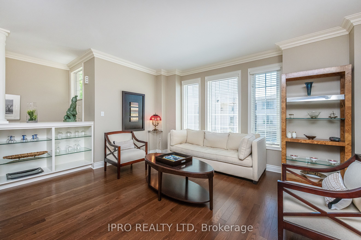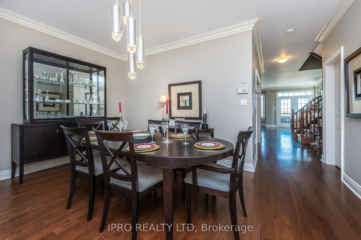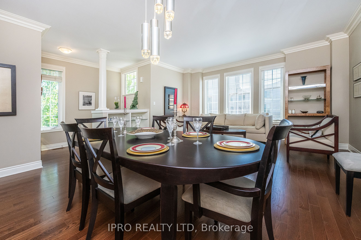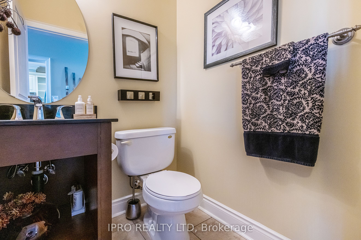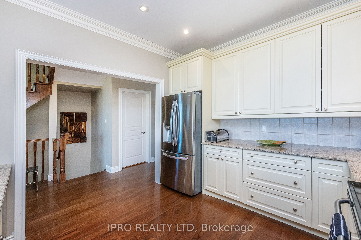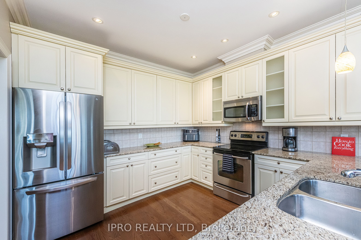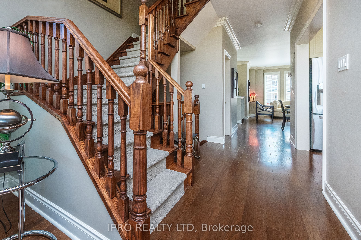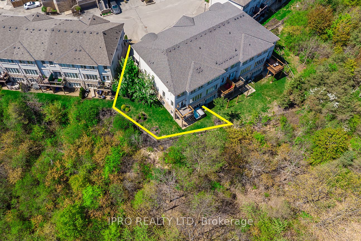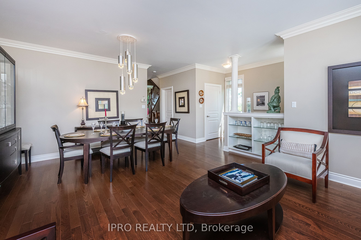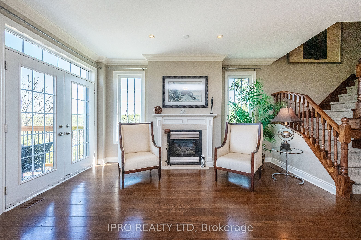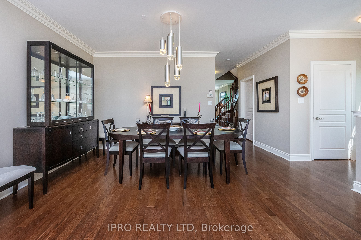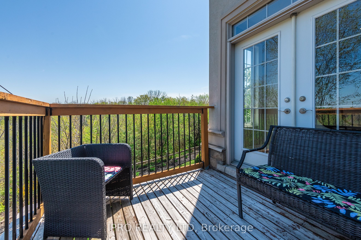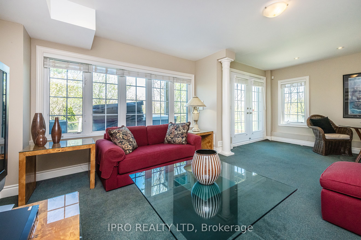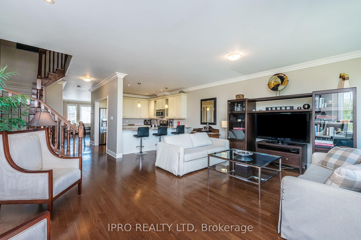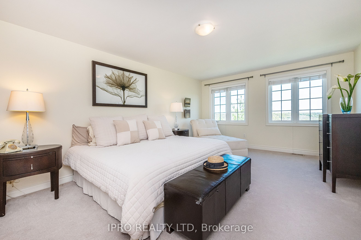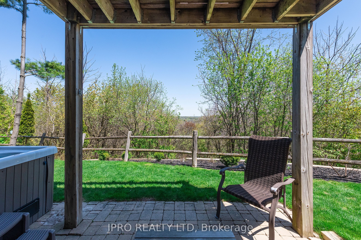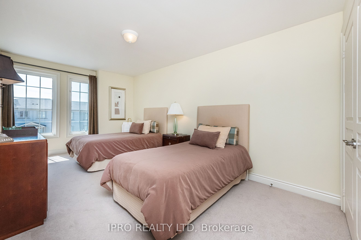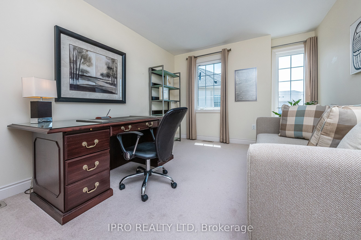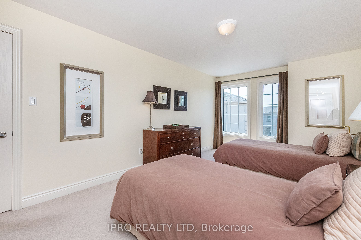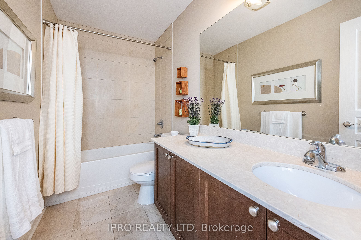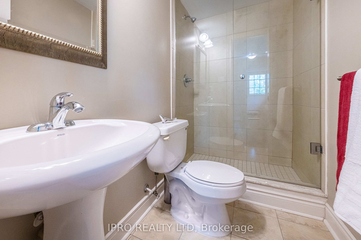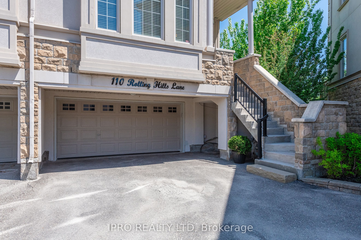
$1,199,900
Est. Payment
$4,583/mo*
*Based on 20% down, 4% interest, 30-year term
Listed by IPRO REALTY LTD
Att/Row/Townhouse•MLS #W12149477•New
Price comparison with similar homes in Caledon
Compared to 9 similar homes
17.7% Higher↑
Market Avg. of (9 similar homes)
$1,019,065
Note * Price comparison is based on the similar properties listed in the area and may not be accurate. Consult licences real estate agent for accurate comparison
Room Details
| Room | Features | Level |
|---|---|---|
Kitchen 3.78 × 3.173 m | Stainless Steel ApplHardwood FloorBreakfast Bar | Main |
Living Room 6 × 4.75 m | Hardwood FloorCombined w/DiningB/I Bookcase | Main |
Dining Room 6 × 4.75 m | Hardwood FloorCombined w/Living | Main |
Primary Bedroom 6.35 × 3.85 m | 5 Pc EnsuiteWalk-In Closet(s)Walk-In Closet(s) | Third |
Bedroom 2 4.14 × 3.16 m | Double Closet | Third |
Bedroom 3 4.9 × 3.14 m | Double Closet | Third |
Client Remarks
Just WOW! This stunning executive end unit ravine townhome with breathtaking extensive views is absolutely phenomenal. The complex is called "Stoneridge" because it's at the top of a ridge overlooking the town and valley of Bolton. Shows exquisitely. And priced to sell! Go ahead and compare with other "high end" nearby townhomes that have substantially less square footage, with only single car garages (we offer a double car garage) and single car parking spaces (we offer 4 car exterior parking, so 6 parking spots in total), and certainly not offering the spectacular views and rear ravine that we do. As well as being an end unit, we offer a huge "pie" type lot. This is the largest model in the complex and was the model home. 9' ceilings on the main level, along with extra high baseboards and beautiful crown molding. All the rooms in the home are extremely spacious and make for the perfect atmosphere for entertaining and large family gatherings. It's in a beautiful enclave of 31 high end townhomes on a dead end street. Hardwood and marble flooring, granite counters, under mounted sinks, lots of storage space. Enjoy a nice soak in the hot tub overlooking the ravine and (once again) those breathtaking views! Also the primary bedroom has a 5 piece ensuite including a soaker tub to relax in maybe with a couple of candles flickering while you enjoy looking out over the valley and the "night light" scenery of Bolton. A serenely peaceful neighbourhood and the neighbours are terrific! This is an absolute MUST to see! Oh, and bonus! Snow removal and lawn cutting are included (but not limited to) in the low POTL fee of $240 per month, so enjoy your cottage or southern property with no worries about exterior property maintenance while you're gone. **** Beautifully furnished - most of the furnishings and artwork are available at EXTREMELY reasonable prices.
About This Property
110 Rolling Hills Lane, Caledon, L7E 4E1
Home Overview
Basic Information
Walk around the neighborhood
110 Rolling Hills Lane, Caledon, L7E 4E1
Shally Shi
Sales Representative, Dolphin Realty Inc
English, Mandarin
Residential ResaleProperty ManagementPre Construction
Mortgage Information
Estimated Payment
$0 Principal and Interest
 Walk Score for 110 Rolling Hills Lane
Walk Score for 110 Rolling Hills Lane

Book a Showing
Tour this home with Shally
Frequently Asked Questions
Can't find what you're looking for? Contact our support team for more information.
See the Latest Listings by Cities
1500+ home for sale in Ontario

Looking for Your Perfect Home?
Let us help you find the perfect home that matches your lifestyle
