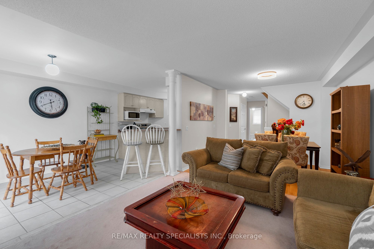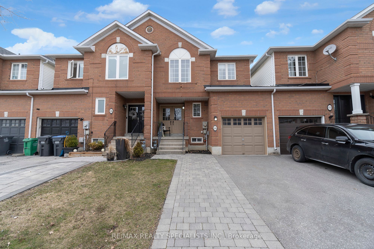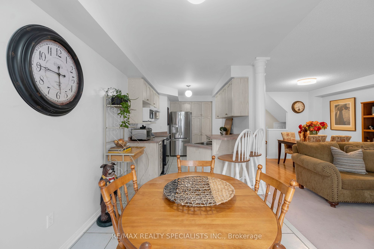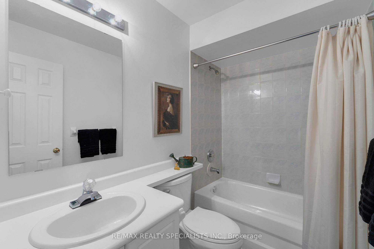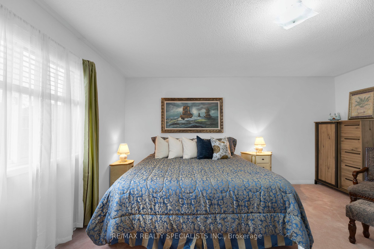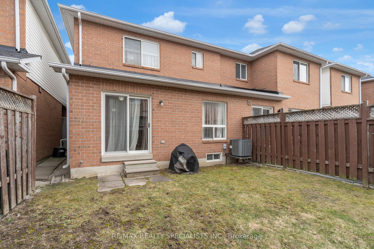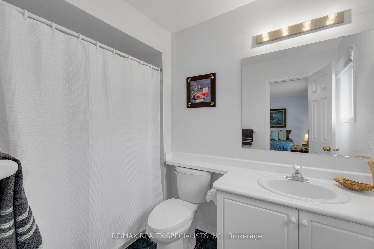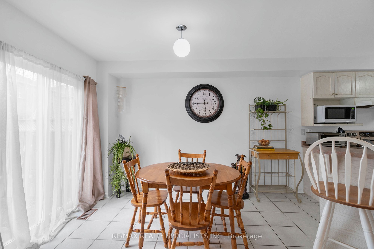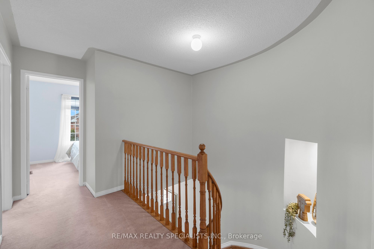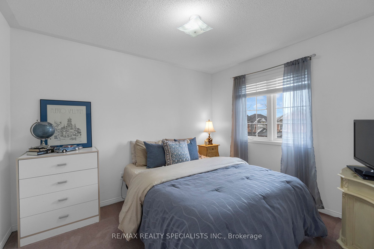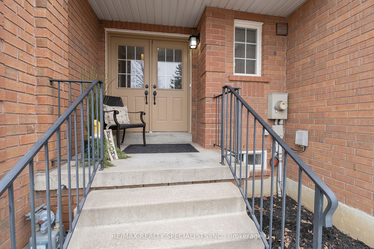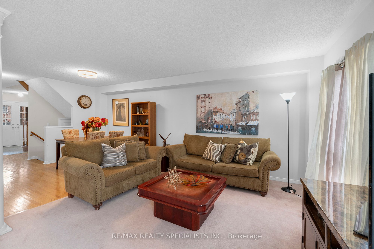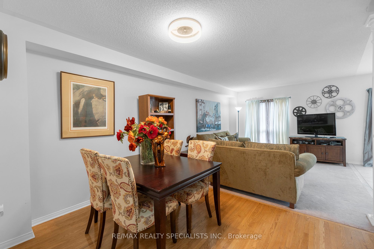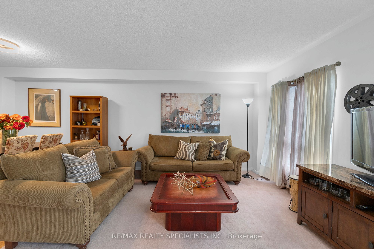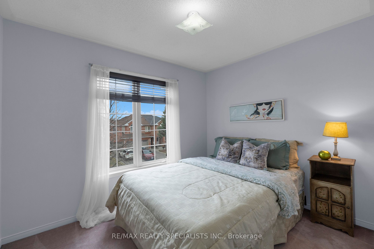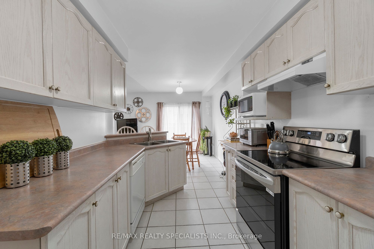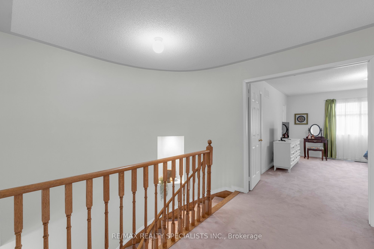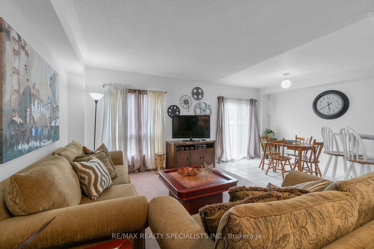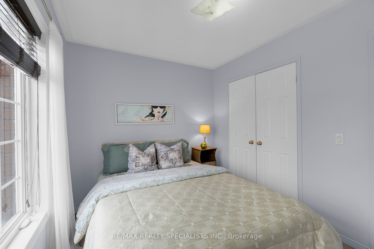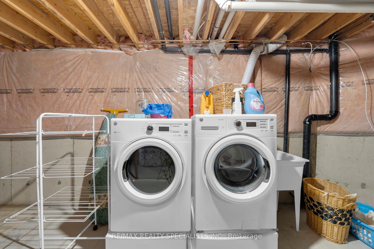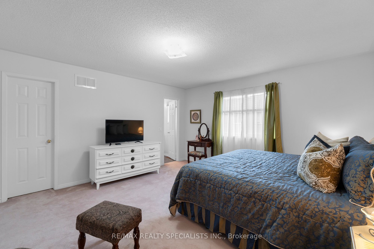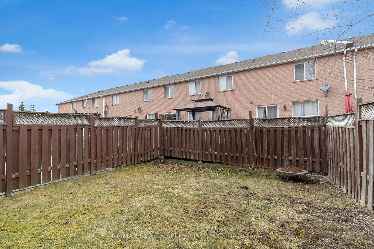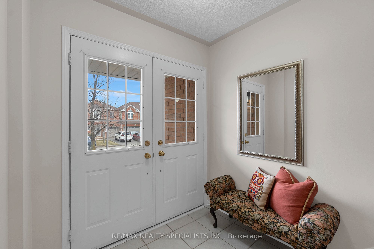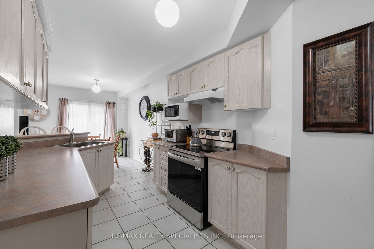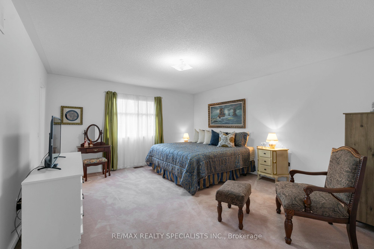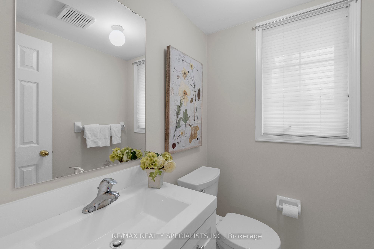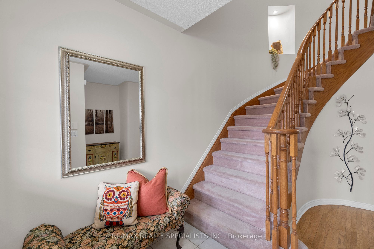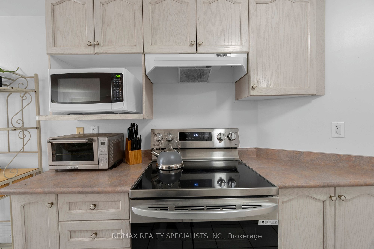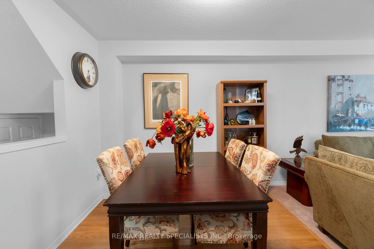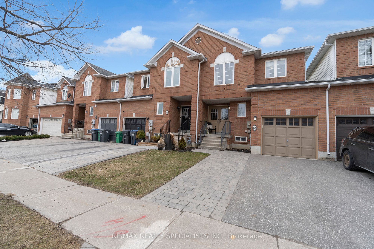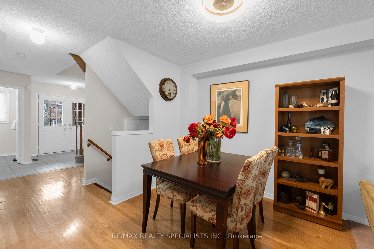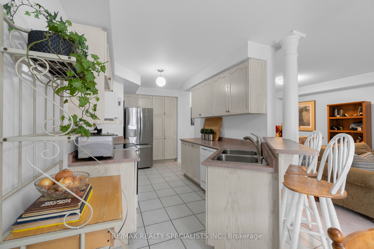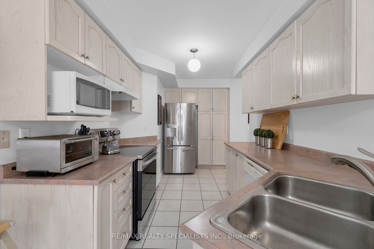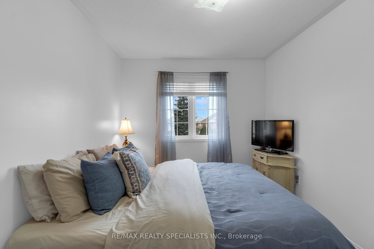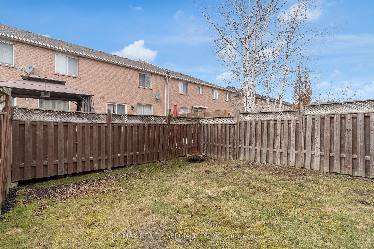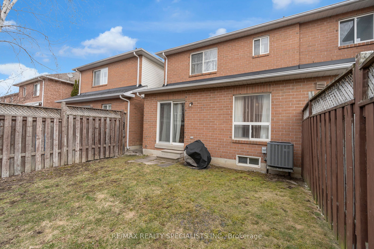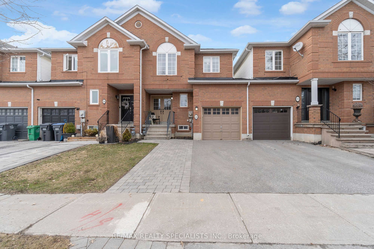
$899,900
Est. Payment
$3,437/mo*
*Based on 20% down, 4% interest, 30-year term
Listed by RE/MAX REALTY SPECIALISTS INC.
Att/Row/Townhouse•MLS #W12067143•New
Price comparison with similar homes in Caledon
Compared to 24 similar homes
-4.6% Lower↓
Market Avg. of (24 similar homes)
$943,532
Note * Price comparison is based on the similar properties listed in the area and may not be accurate. Consult licences real estate agent for accurate comparison
Room Details
| Room | Features | Level |
|---|---|---|
Bedroom 3 3.24 × 2.57 m | ClosetLarge WindowBroadloom | Second |
Dining Room 3.25 × 2.58 m | Hardwood FloorOpen Concept | Main |
Kitchen 4.66 × 2.47 m | Tile FloorBreakfast BarW/O To Yard | Main |
Living Room 3.5 × 3.24 m | BroadloomLarge Window | Main |
Primary Bedroom 4.69 × 4.27 m | 4 Pc EnsuiteWalk-In Closet(s)Broadloom | Second |
Bedroom 2 3.37 × 2.7 m | ClosetLarge WindowBroadloom | Second |
Client Remarks
Welcome to your new home in the heart of Bolton, where small-town life meets everyday convenience. Walk up the interlock path to the double front door. Enter into a spacious foyer with room for a comfy bench and the always welcome coat closet. This well-kept, move-in-ready two-storey townhome (linked at garage) offers practical living space, ideal for modern family needs. Inside, the layout is functional and comfortable. The main floor includes open living and dining areas that connect easily, making it a great spot for hosting or relaxing. The eat-in kitchen flows into the living space, allowing for easy interaction while cooking. Upstairs, there are three generous sized bedrooms, including a primary suite with a walk-in closet and a private 4-piece ensuite giving you quiet solitude to recharge at the end of the day. Located in a growing community, you are close to shops, restaurants, parks, trails, and more. Whether you're running errands or going for a walk, everything is nearby. Pearson International Airport is also under 30 minutes away for convenient travel. This home offers a solid foundation to build lasting memories. With a great location, smart layout, and move-in-ready status, it is ready for its next chapter.
About This Property
104 Hanton Crescent, Caledon, L7E 2E4
Home Overview
Basic Information
Walk around the neighborhood
104 Hanton Crescent, Caledon, L7E 2E4
Shally Shi
Sales Representative, Dolphin Realty Inc
English, Mandarin
Residential ResaleProperty ManagementPre Construction
Mortgage Information
Estimated Payment
$0 Principal and Interest
 Walk Score for 104 Hanton Crescent
Walk Score for 104 Hanton Crescent

Book a Showing
Tour this home with Shally
Frequently Asked Questions
Can't find what you're looking for? Contact our support team for more information.
Check out 100+ listings near this property. Listings updated daily
See the Latest Listings by Cities
1500+ home for sale in Ontario

Looking for Your Perfect Home?
Let us help you find the perfect home that matches your lifestyle
