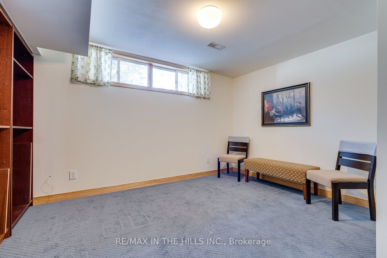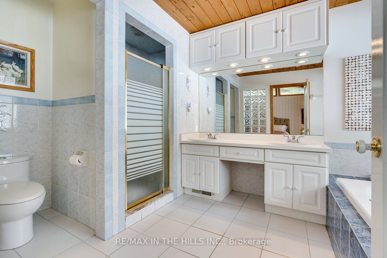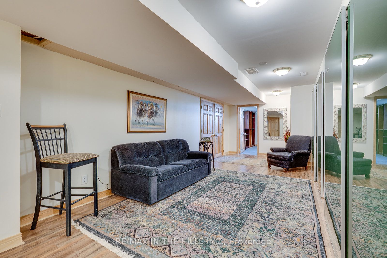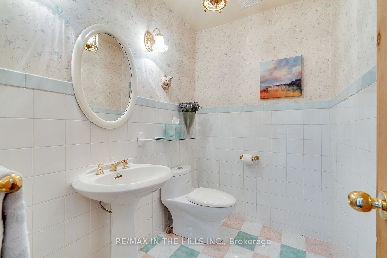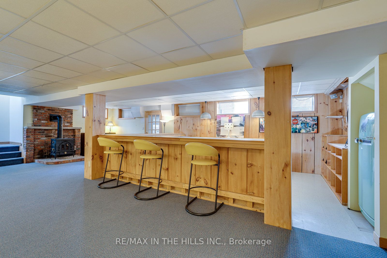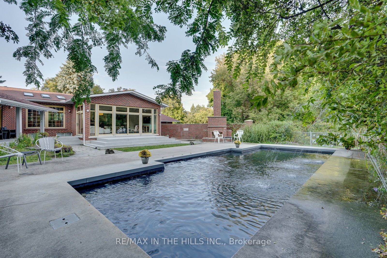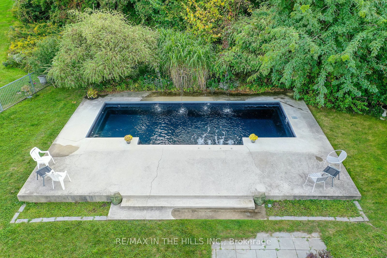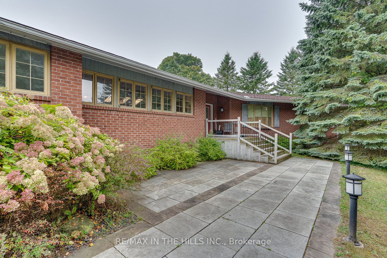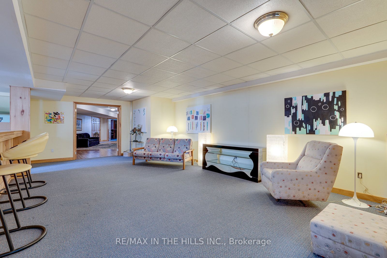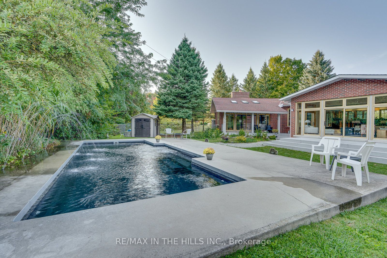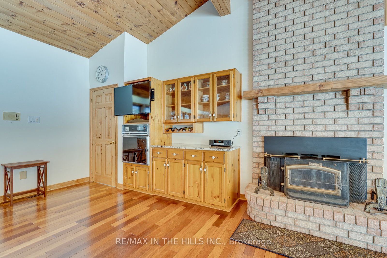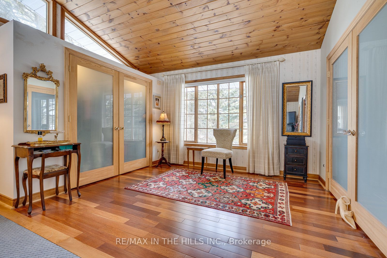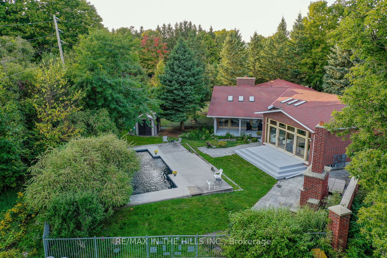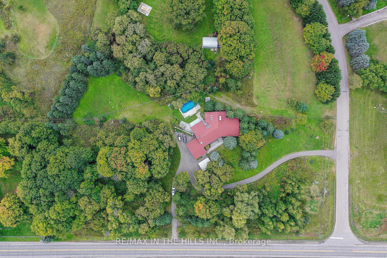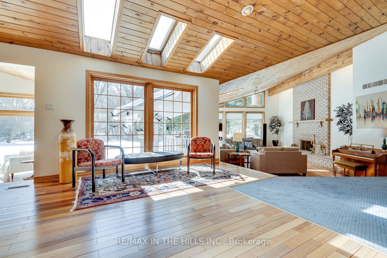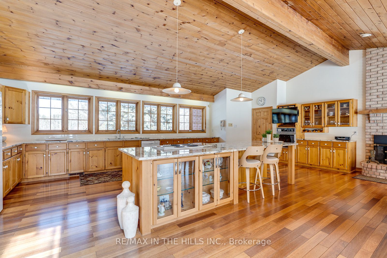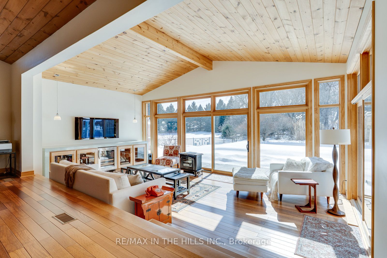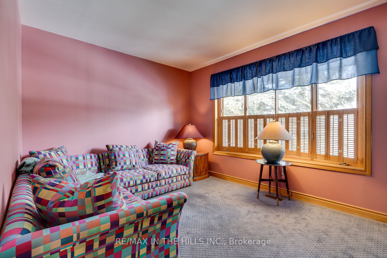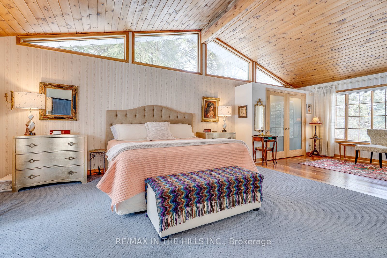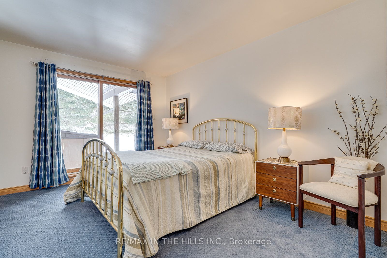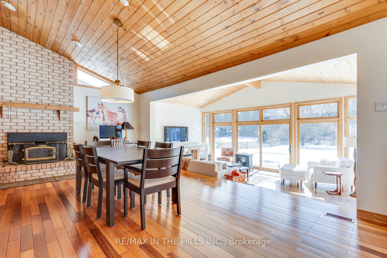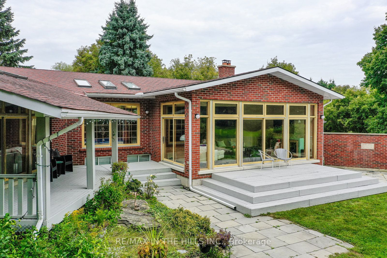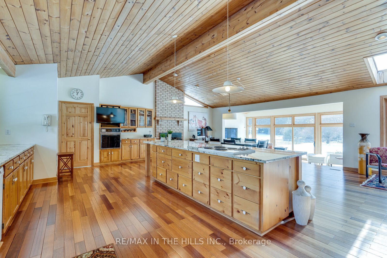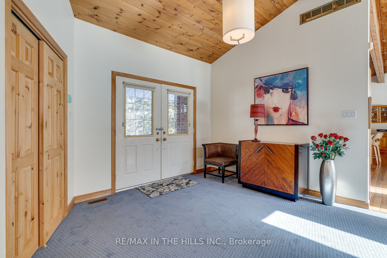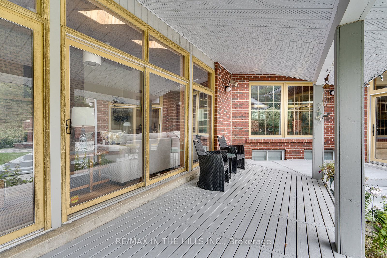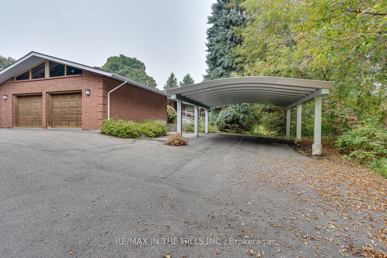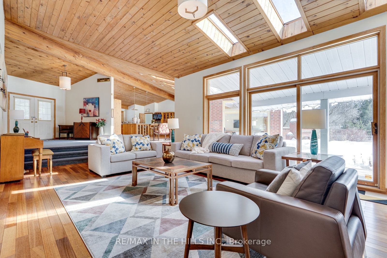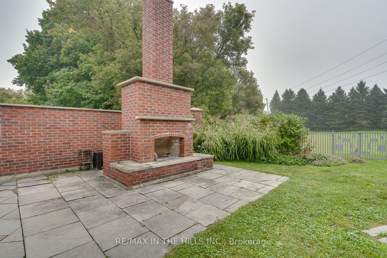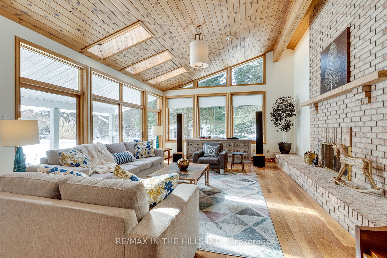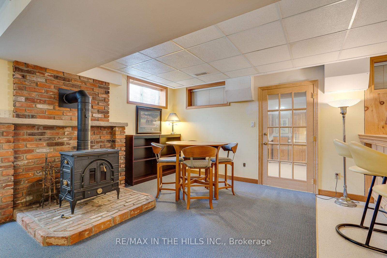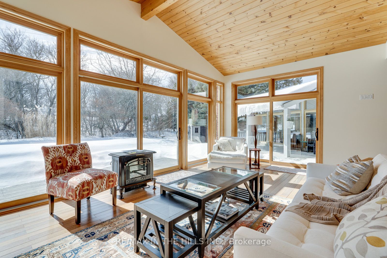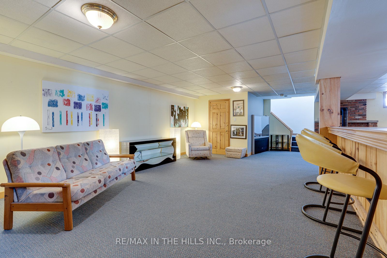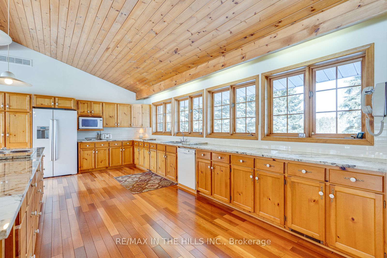
$1,799,000
Est. Payment
$6,871/mo*
*Based on 20% down, 4% interest, 30-year term
Listed by RE/MAX IN THE HILLS INC.
Detached•MLS #W12023850•New
Price comparison with similar homes in Caledon
Compared to 14 similar homes
28.2% Higher↑
Market Avg. of (14 similar homes)
$1,403,472
Note * Price comparison is based on the similar properties listed in the area and may not be accurate. Consult licences real estate agent for accurate comparison
Room Details
| Room | Features | Level |
|---|---|---|
Living Room 5.17 × 7.98 m | Hardwood FloorVaulted Ceiling(s)Fireplace | Main |
Kitchen 8.43 × 4.58 m | Hardwood FloorGranite CountersVaulted Ceiling(s) | Main |
Dining Room 8.94 × 3.58 m | Hardwood FloorPot LightsOpen Concept | Main |
Primary Bedroom 4.26 × 9.43 m | Hardwood FloorWalk-In Closet(s)5 Pc Ensuite | Main |
Bedroom 2 4.42 × 3.44 m | BroadloomLarge WindowCalifornia Shutters | Main |
Bedroom 3 3.12 × 4.13 m | BroadloomClosetW/O To Yard | Main |
Client Remarks
Nestled in an executive subdivision of Caledon East, this custom bungalow is on a 3.48 acre corner lot with a 2nd entry to Airport Rd. Enjoy a private retreat with ample parking space, including a freshly paved driveway. Property boasts a fiberglass saltwater pool with fountain, complemented by grassy areas perfect for soccer games. Multiple walkouts lead to decks surrounding the pool, creating the ideal space for hosting BBQs & enjoying outdoor living. Step inside to discover a breathtaking open-concept design with soaring cathedral ceilings & skylights that bathe the space in natural light. Enormous country kitchen features extensive cabinetry & counter space to accommodate all culinary needs, with a dual island breakfast bar that's perfect for casual meals. Spacious eating area, warmed by a wood-burning fireplace, is ideal for hosting gatherings. Sunken solarium is a highlight, offering a built-in cabinet with a bar fridge for effortless hosting. Sunken great room, anchored by a fireplace, opens to a covered deck, providing even more space to relax. Luxurious primary bedroom has abundant closet space & a 5 pc ensuite. Finished lower level rec room, with a separate entry from the garage & laundry room, is perfect for additional entertaining. It features a bar with a poker area, cozy sitting room & bedroom with rough-in for a future bath. Additional features: 200-amp electrical service, generator hookup & storage space throughout. Oversized 2-car garage with high ceiling & steel carport for 2 extra vehicles offer plenty of room for all your needs. Outside, you'll find a garden shed, pool shed & outdoor fireplace, completing the package of this beautiful property. Located just outside Caledon East, this home offers a country lifestyle with access to nearby amenities such as shopping, community centre, library & schools, perfect place to raise a family while enjoying the tranquility of rural living, with all the conveniences of town just a stones throw away.
About This Property
1 Berney Drive, Caledon, L7C 0C1
Home Overview
Basic Information
Walk around the neighborhood
1 Berney Drive, Caledon, L7C 0C1
Shally Shi
Sales Representative, Dolphin Realty Inc
English, Mandarin
Residential ResaleProperty ManagementPre Construction
Mortgage Information
Estimated Payment
$0 Principal and Interest
 Walk Score for 1 Berney Drive
Walk Score for 1 Berney Drive

Book a Showing
Tour this home with Shally
Frequently Asked Questions
Can't find what you're looking for? Contact our support team for more information.
See the Latest Listings by Cities
1500+ home for sale in Ontario

Looking for Your Perfect Home?
Let us help you find the perfect home that matches your lifestyle
