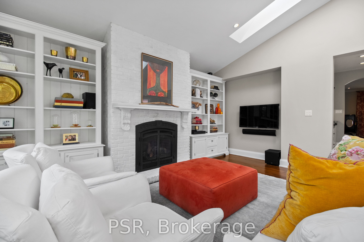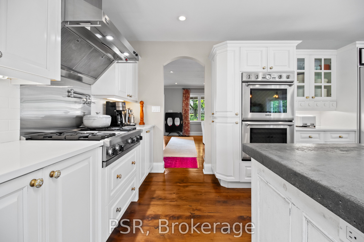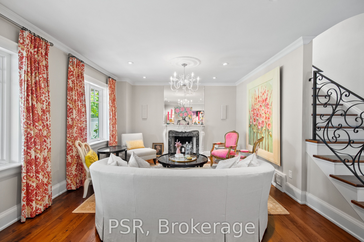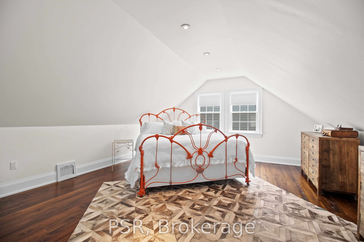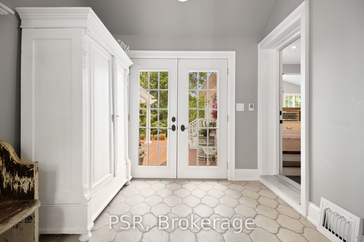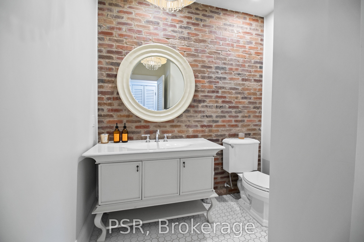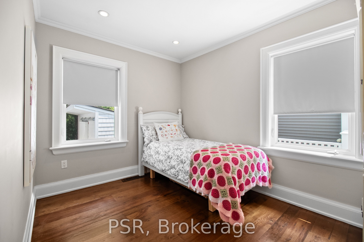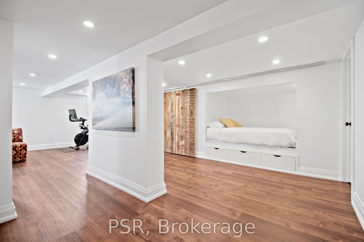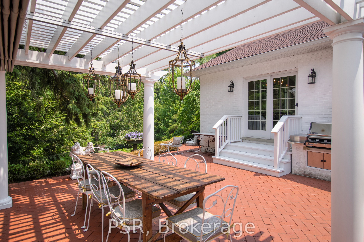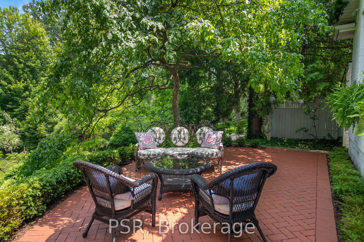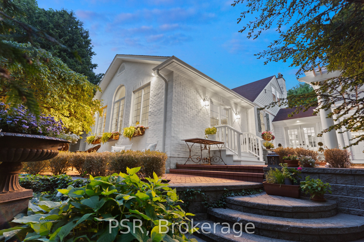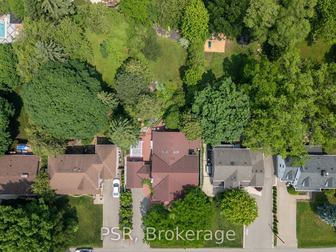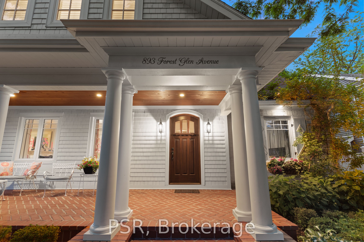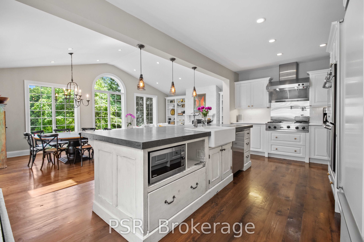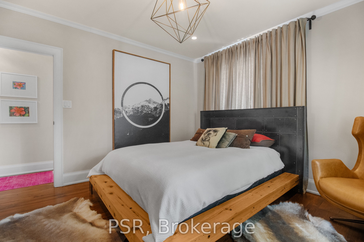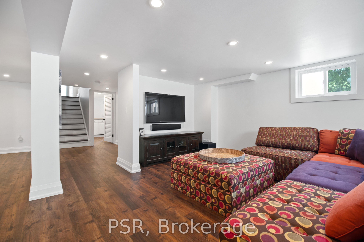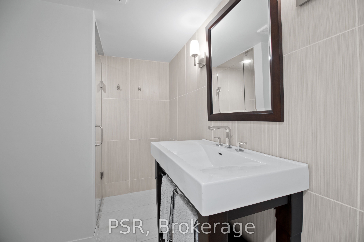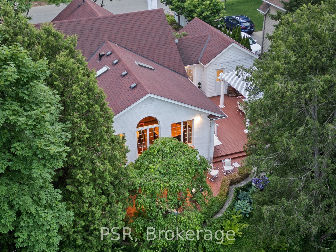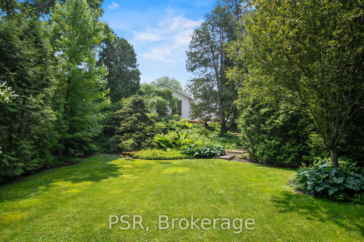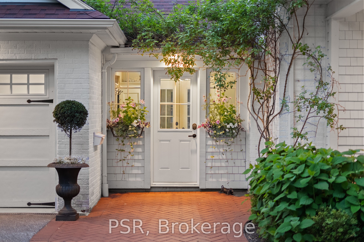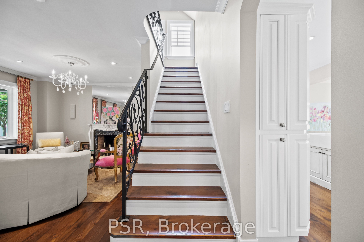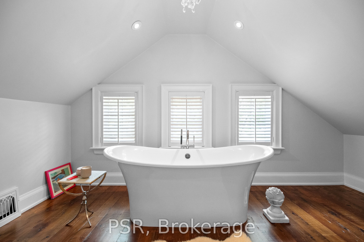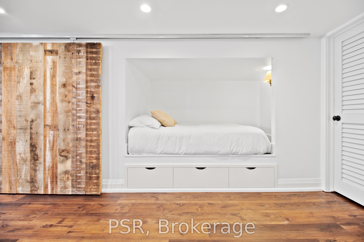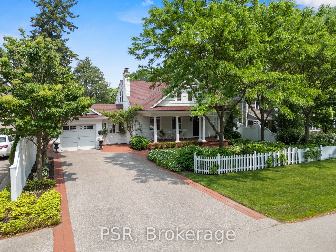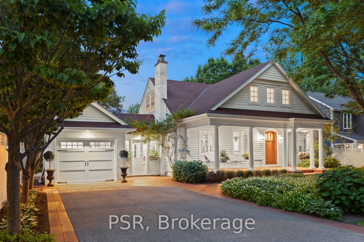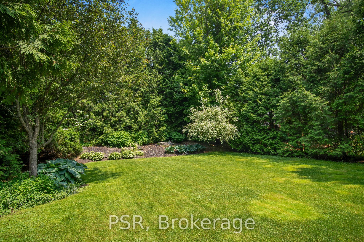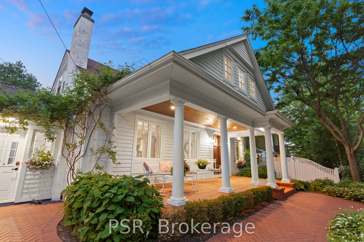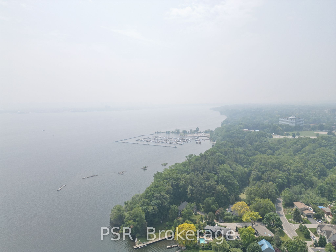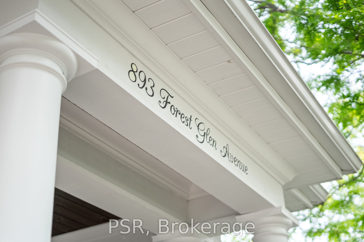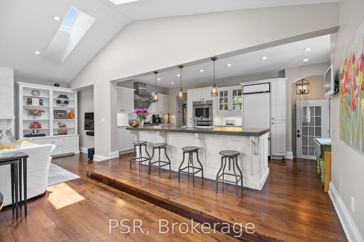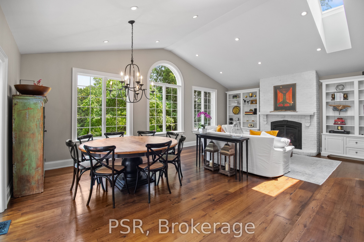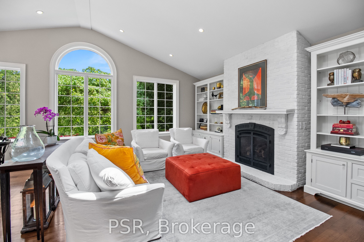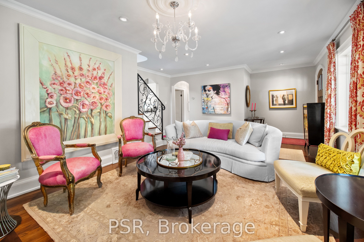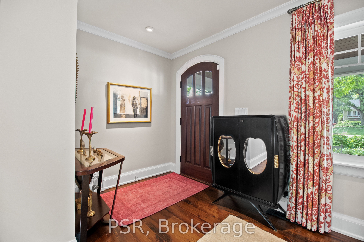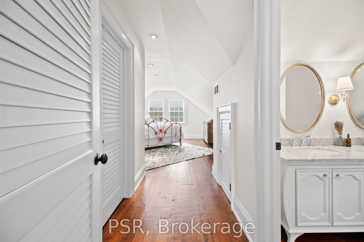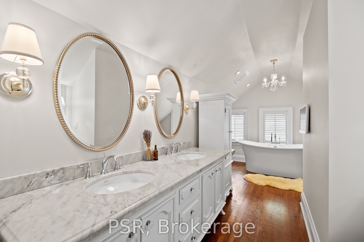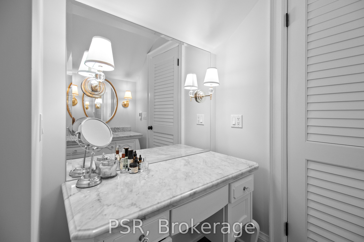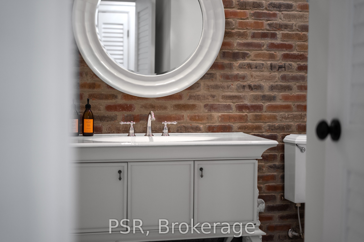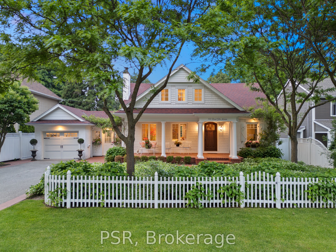
$2,388,000
Est. Payment
$9,121/mo*
*Based on 20% down, 4% interest, 30-year term
Listed by PSR
Detached•MLS #W12212173•New
Price comparison with similar homes in Burlington
Compared to 67 similar homes
38.6% Higher↑
Market Avg. of (67 similar homes)
$1,722,591
Note * Price comparison is based on the similar properties listed in the area and may not be accurate. Consult licences real estate agent for accurate comparison
Room Details
| Room | Features | Level |
|---|---|---|
Dining Room 5.31 × 3.63 m | Main | |
Bedroom 3.81 × 3.63 m | Main | |
Bedroom 3.66 × 2.67 m | Main | |
Primary Bedroom 4.9 × 4.72 m | Upper | |
Bedroom 3.32 × 1.85 m | Lower |
Client Remarks
An Artistic Blend Of European Craftmandship And Modern Luxury - Welcome To 893 Forest Glen, A Truly One-Of-A-Kind Residence In One Of Burlington's Most Sought-After Neighbourhoods. This Immaculate Cape Cod Style Home Sits Behind A White Picket Fence On A Beautifully Landscaped Ravine Lot With Tiered Gardens, A Pond With Waterfall, Pergola With Retractable Canopy, And A Large Grass Area-Perfect For Entertaining Or Family Fun. Mature Trees Surround The Property, Offering Complete Privacy And A Serene, Tucked-Away Feel. Inside, Natural Light Beams Through The Home, Highlighting Reclaimed Wood Flooring, Oversized Decorative Moldings, Bespoke Louvered Doors, And A Handcrafted Mahogany Front Door. Every Inch Has Been Thoughtfully Curated With High-End Finishes And Custom Details. The Gourmet Kitchen Features Built-In Top-End Appliances, Including A Gas Stove And Double Electric Oven, Flowing Into A Great Room With A Gas Fireplace, Bespoke Built-In Bookshelves, And Iron Chandelier. The Spacious Primary Suite Offers A Walk-In Closet, Built-In Makeup Table, And A Luxurious Ensuite With Victoria + Albert Soaker Tub, Elegant Double Vanity Sink, Custom Cabinetry, And Heated Floors. All Bathrooms And The Mudroom Include Heated Floors For Added Comfort. The Finished Basement Includes A Laundry Room, Hideaway Bed, And Flexible Living Space For Guests Or Teens. Additional Features Garage, Garden Shed, Irrigation System, And Many Recent Updates Including Refinished Floors And HVAC Servicing. Set Near Schools, Trails, The Lake, Golf, And Aldershot GO- This Is A Rare Opportunity To Own A Private, Timeless Showpiece In A Premier Location. Truly A Showstopper. There Is Nothing Else Like It.
About This Property
893 Forest Glen Avenue, Burlington, L7T 2L1
Home Overview
Basic Information
Walk around the neighborhood
893 Forest Glen Avenue, Burlington, L7T 2L1
Shally Shi
Sales Representative, Dolphin Realty Inc
English, Mandarin
Residential ResaleProperty ManagementPre Construction
Mortgage Information
Estimated Payment
$0 Principal and Interest
 Walk Score for 893 Forest Glen Avenue
Walk Score for 893 Forest Glen Avenue

Book a Showing
Tour this home with Shally
Frequently Asked Questions
Can't find what you're looking for? Contact our support team for more information.
See the Latest Listings by Cities
1500+ home for sale in Ontario

Looking for Your Perfect Home?
Let us help you find the perfect home that matches your lifestyle
