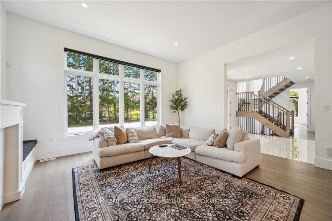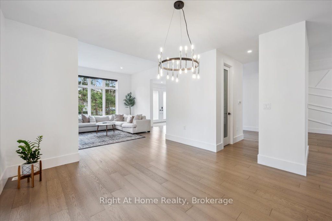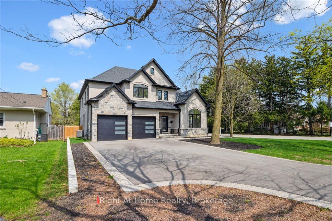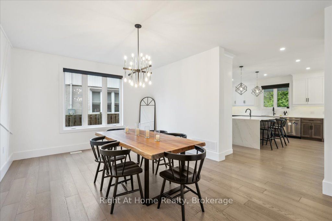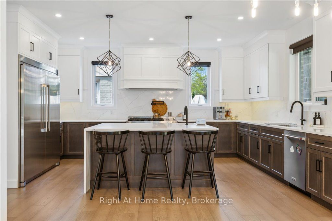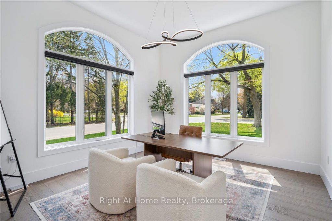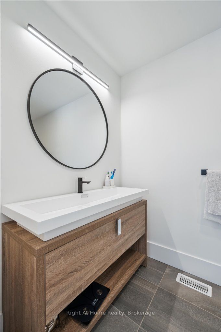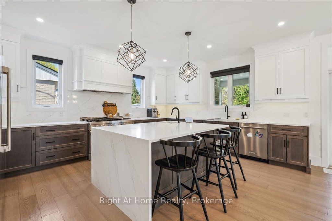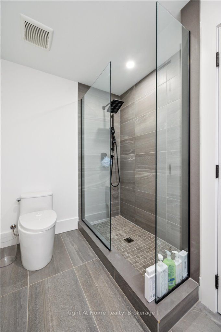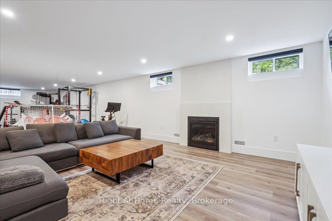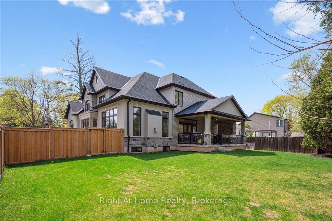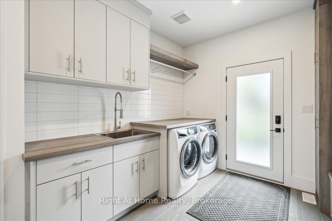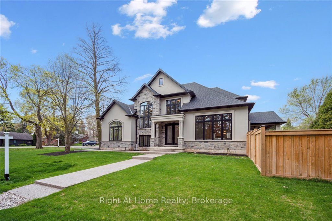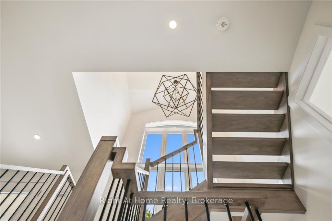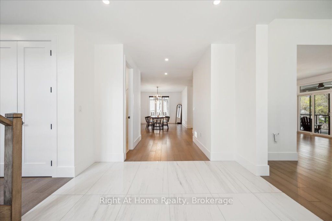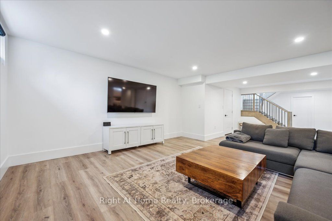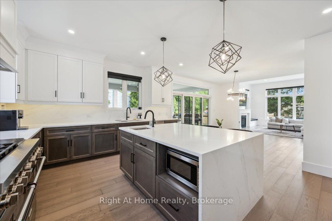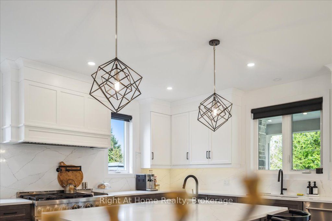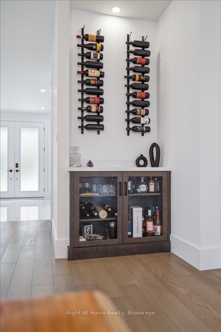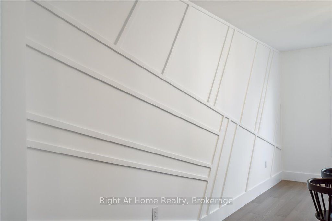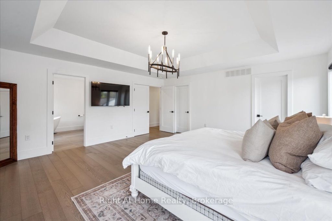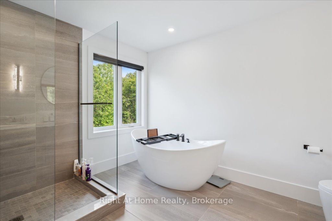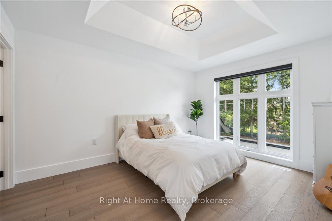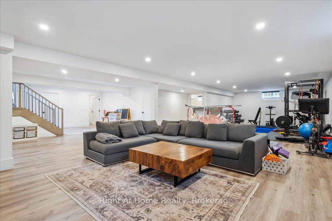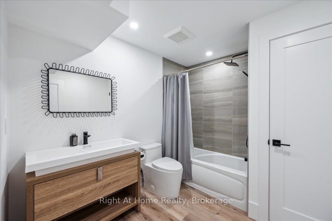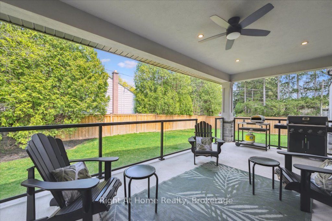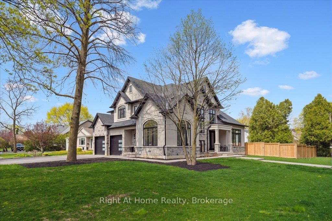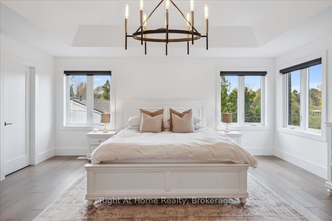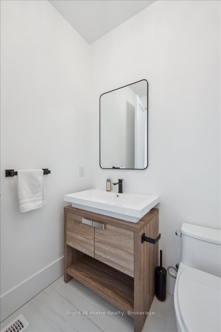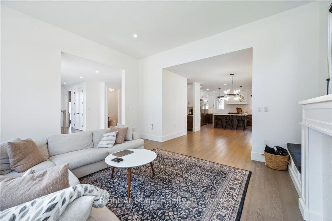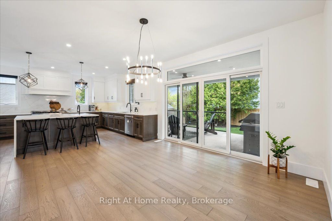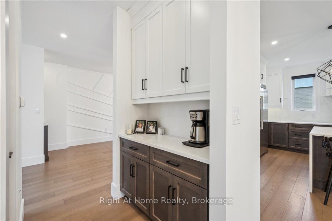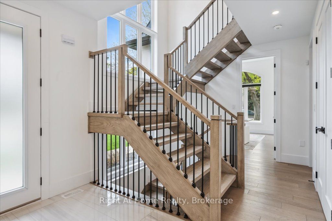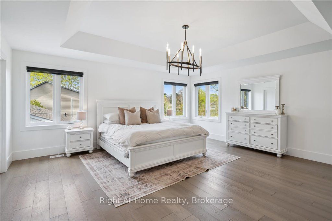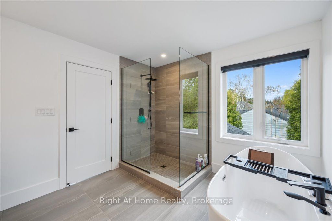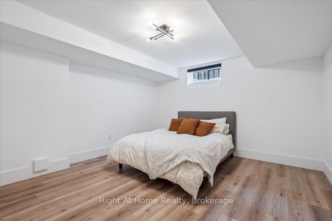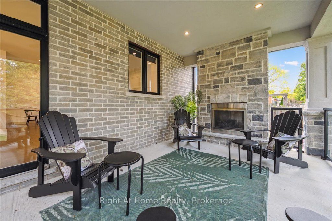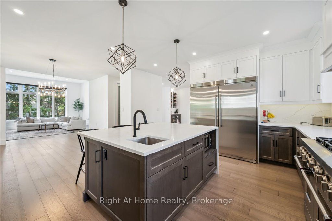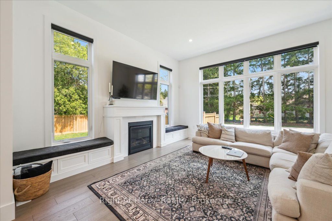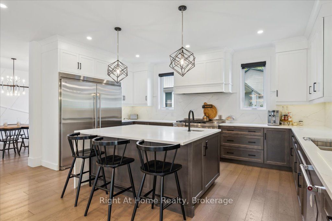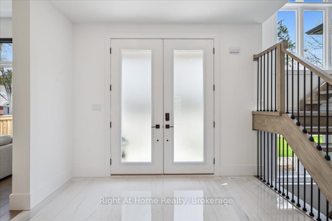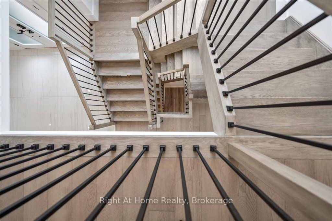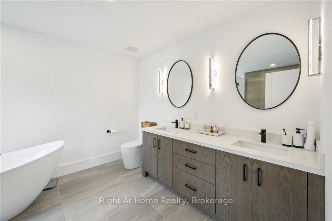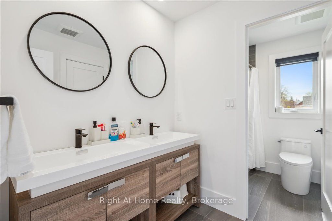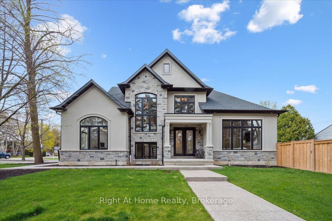
$3,315,000
Est. Payment
$12,661/mo*
*Based on 20% down, 4% interest, 30-year term
Listed by Right At Home Realty, Brokerage
Detached•MLS #W12136989•New
Price comparison with similar homes in Burlington
Compared to 17 similar homes
-7.7% Lower↓
Market Avg. of (17 similar homes)
$3,590,335
Note * Price comparison is based on the similar properties listed in the area and may not be accurate. Consult licences real estate agent for accurate comparison
Room Details
| Room | Features | Level |
|---|---|---|
Kitchen 4.72 × 5.38 m | Main | |
Dining Room 6.6 × 3.96 m | Main | |
Primary Bedroom 5.18 × 5.49 m | Second | |
Bedroom 4.27 × 3.35 m | Second | |
Bedroom 4.28 × 3.35 m | Second | |
Bedroom 4.47 × 3.35 m | Second |
Client Remarks
Welcome to 3,750 sq ft of beautifully designed living space in Burlington's prestigious Aldershot community. This exceptional home blends timeless charm with modern elegance, offering spacious interiors, quality finishes, and a functional layout perfect for family living and entertaining. The main floor features a grand family room and private office, both with soaring 12-ft ceilings that create an open, airy feel. The garage leads into a fully finished laundry room with custom shelving and storage solutions. Vaulted ceilings in the bedrooms and oversized windows throughout the home provide natural light and serene views of the property. At the heart of the home is a chef-inspired kitchen with high-end appliances, sleek cabinetry, a walk-in pantry, and a functional servery. The space flows into the dining and family areas, ideal for hosting. Rich hardwood floors run throughout, adding warmth and style. Upstairs, you'll find four generously sized bedrooms, including a luxurious primary suite with a spa-like ensuite featuring a soaker tub, walk-in shower, and dual vanities as well as customized his and hers walk in dressing rooms. One bedroom offers a private ensuite, while two others share a modern Jack and Jill bathroom. All bedrooms include ample closet space with custom designed built in drawers and shelving. The fully finished basement provides another 2,000 sq ft of versatile living perfect for a gym, media room, or play area with a tastefully finished warm living room boasting a natural gas fireplace. In addition, there is a fully finished storage room as well as a spacious 5th bedroom perfect for a nanny suite. Enjoy outdoor living year-round with a covered porch and built-in fireplace. Added features include central vacuum, underground sprinklers, and premium finishes throughout. Ideally located near parks, schools, GO transit, shops, and dining. This is a rare opportunity to own a move-in-ready home in one of Burlington's most desirable neighborhoods.
About This Property
817 King Road, Burlington, L7T 3K8
Home Overview
Basic Information
Walk around the neighborhood
817 King Road, Burlington, L7T 3K8
Shally Shi
Sales Representative, Dolphin Realty Inc
English, Mandarin
Residential ResaleProperty ManagementPre Construction
Mortgage Information
Estimated Payment
$0 Principal and Interest
 Walk Score for 817 King Road
Walk Score for 817 King Road

Book a Showing
Tour this home with Shally
Frequently Asked Questions
Can't find what you're looking for? Contact our support team for more information.
See the Latest Listings by Cities
1500+ home for sale in Ontario

Looking for Your Perfect Home?
Let us help you find the perfect home that matches your lifestyle
