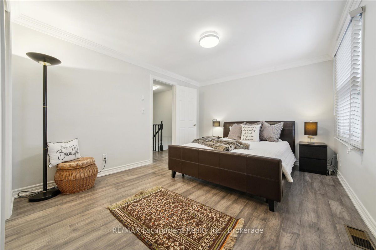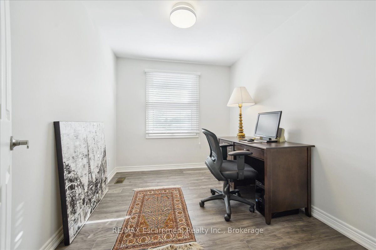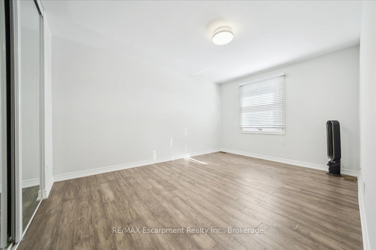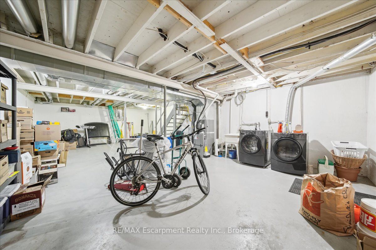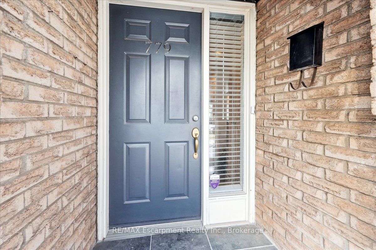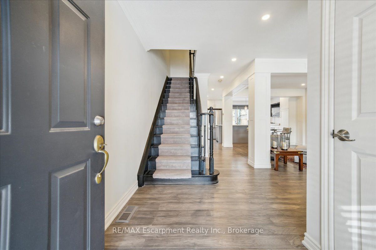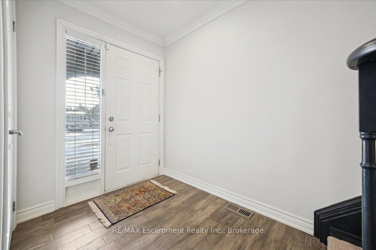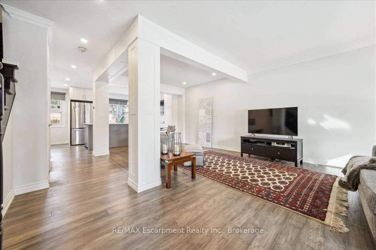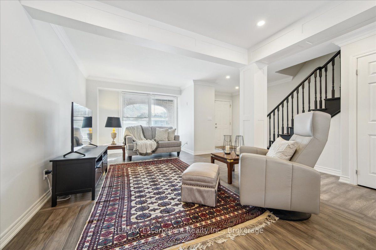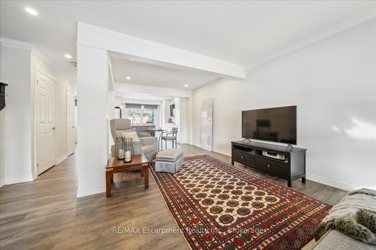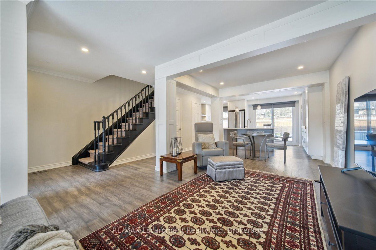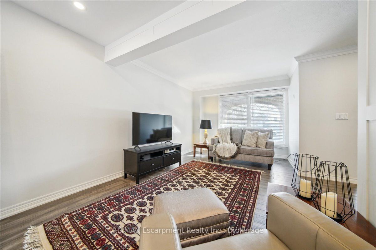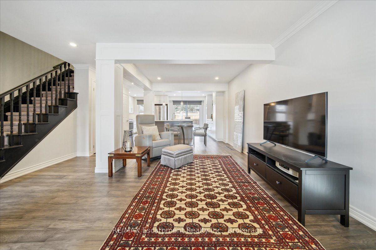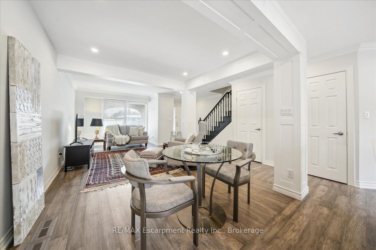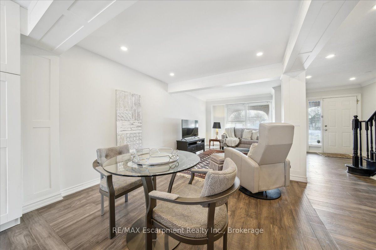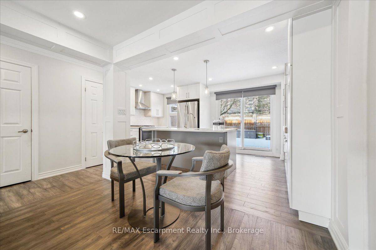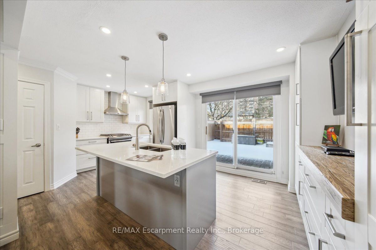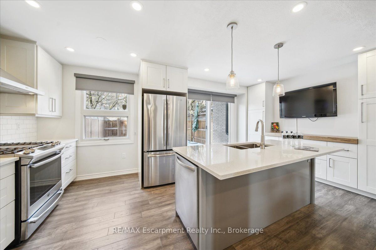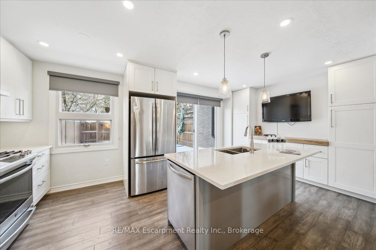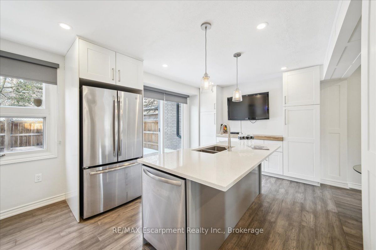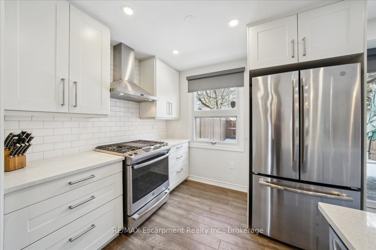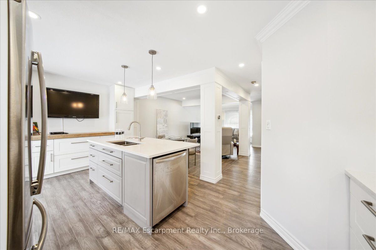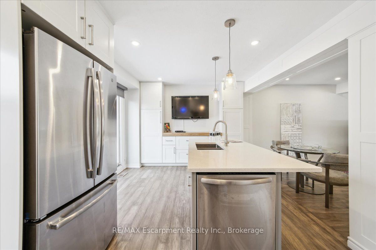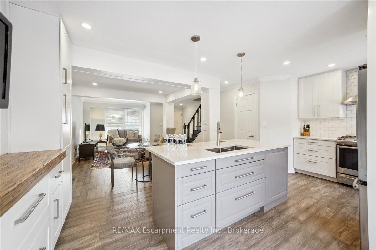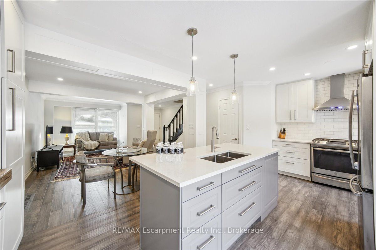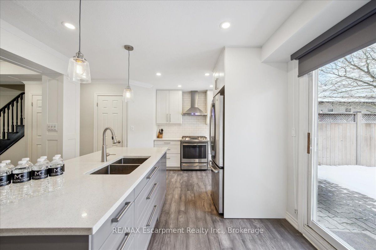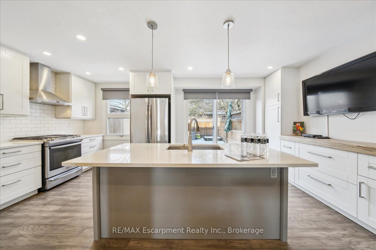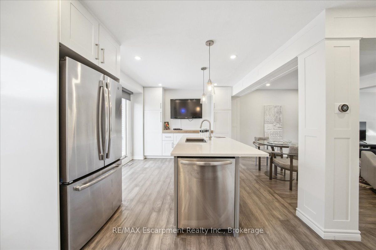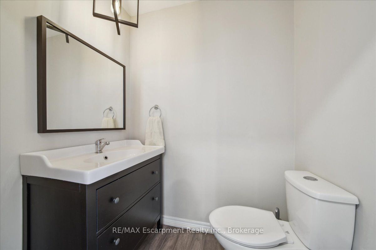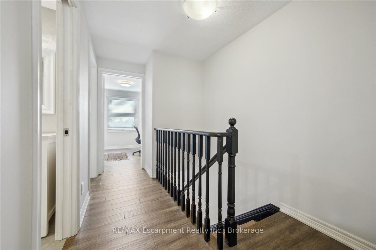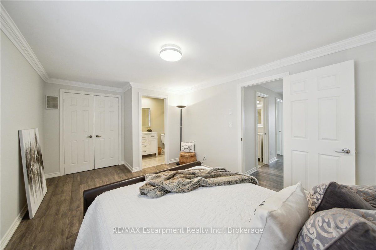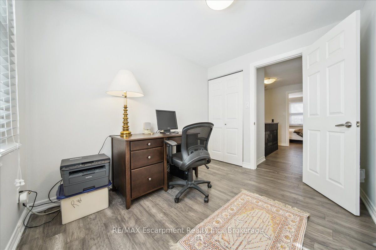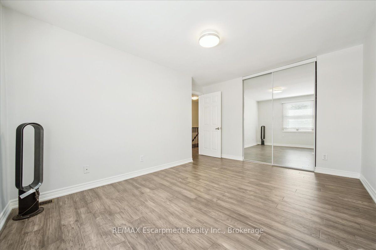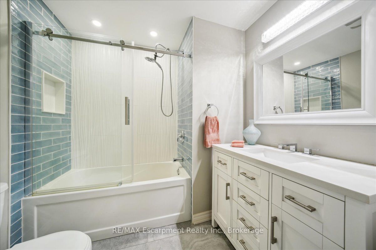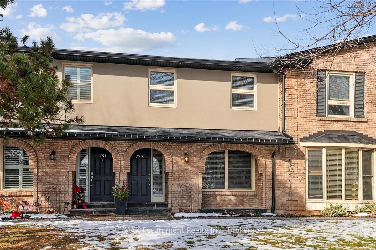
$879,900
Est. Payment
$3,361/mo*
*Based on 20% down, 4% interest, 30-year term
Listed by RE/MAX Escarpment Realty Inc., Brokerage
Condo Townhouse•MLS #W12059086•New
Included in Maintenance Fee:
Common Elements
Building Insurance
Parking
Water
Price comparison with similar homes in Burlington
Compared to 41 similar homes
-5.3% Lower↓
Market Avg. of (41 similar homes)
$929,531
Note * Price comparison is based on the similar properties listed in the area and may not be accurate. Consult licences real estate agent for accurate comparison
Room Details
| Room | Features | Level |
|---|---|---|
Living Room 3.44 × 3.35 m | Picture WindowCrown MouldingHardwood Floor | Ground |
Dining Room 3.2 × 2.74 m | Recessed LightingOpen ConceptHardwood Floor | Ground |
Kitchen 5.57 × 3.35 m | Open ConceptCentre IslandW/O To Patio | Ground |
Primary Bedroom 4.93 × 3.08 m | 3 Pc EnsuiteDouble ClosetHardwood Floor | Second |
Bedroom 2 4.23 × 3.5 m | Double ClosetCloset OrganizersHardwood Floor | Second |
Bedroom 3 3.04 × 2.43 m | B/I ClosetOverlooks FrontyardHardwood Floor | Second |
Client Remarks
PRIVATE CUL-DE-SAC, this beautifully renovated 3-bedroom, 2.5-bathroom condo townhome offers the perfect blend of modern living and tranquil surroundings. Ideally situated in one of Burlington's most desirable locations off of Brant Street, you're only a few minutes from the shores of Lake Ontario and all the conveniences of the trendy downtown core. Spanning approximately 1,350 square feet, this home is designed for both comfort and style. The open-concept layout boasts engineered hardwood floors in chic, modern greige tones, creating a warm and inviting atmosphere throughout. The kitchen is an entertainers dream, featuring a stunning California kitchen with an oversized white quartz island and sleek stainless steel appliances. There is a seamless flow from the kitchen to a private, fenced-in patio perfect for alfresco dining or relaxing in the peaceful outdoors. Upstairs, you'll find spacious bedrooms including a master suite with a renovated ensuite bath. The homes meticulous updates continue with new bathrooms, upgraded lighting, including pot lights on the main floor, and custom closet organizers in most closets. Additional features include new Furnace, Air Conditioner and Humidifier, and custom privacy blinds attention to detail is evident throughout. The lower-level garage provides two parking spaces and inside access to the unit, with plenty of additional storage options. Monthly condo fee covers water, building insurance and parking. With its prime location offering a 42-foot front yard of lush green space, this is truly the forever home you've been waiting for. Experience the quality, comfort, and convenience of this exceptional property and fall in love with your new home!
About This Property
779 Hyde Road, Burlington, L7S 1S6
Home Overview
Basic Information
Amenities
BBQs Allowed
Visitor Parking
Walk around the neighborhood
779 Hyde Road, Burlington, L7S 1S6
Shally Shi
Sales Representative, Dolphin Realty Inc
English, Mandarin
Residential ResaleProperty ManagementPre Construction
Mortgage Information
Estimated Payment
$0 Principal and Interest
 Walk Score for 779 Hyde Road
Walk Score for 779 Hyde Road

Book a Showing
Tour this home with Shally
Frequently Asked Questions
Can't find what you're looking for? Contact our support team for more information.
See the Latest Listings by Cities
1500+ home for sale in Ontario

Looking for Your Perfect Home?
Let us help you find the perfect home that matches your lifestyle
