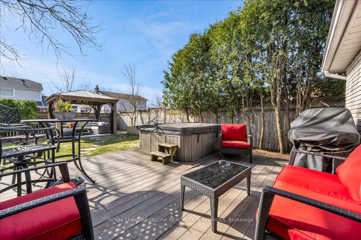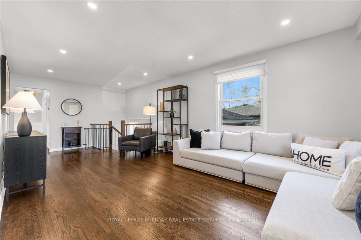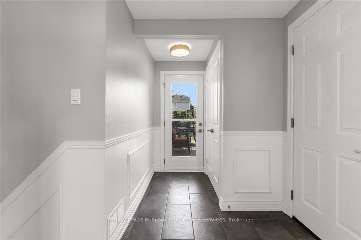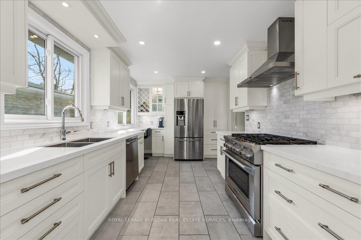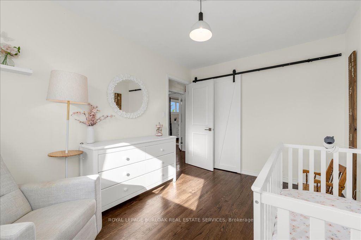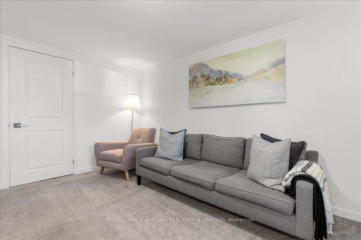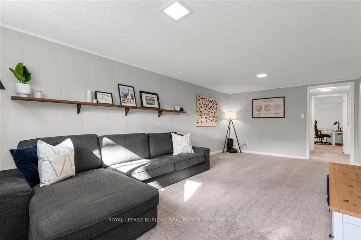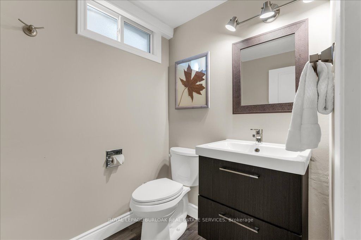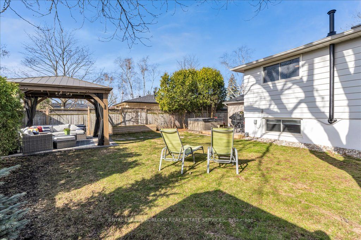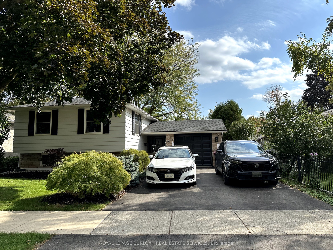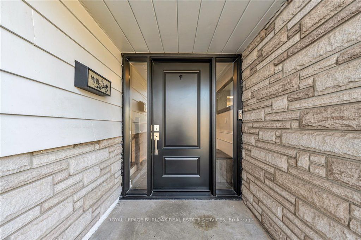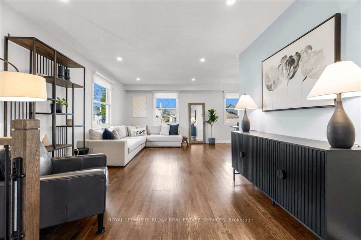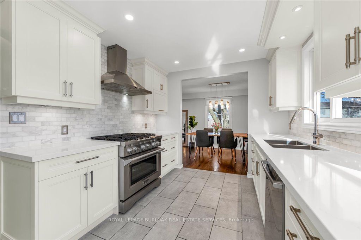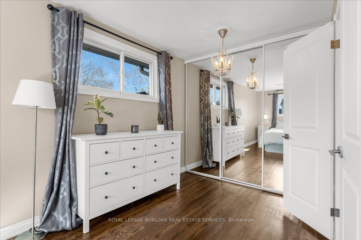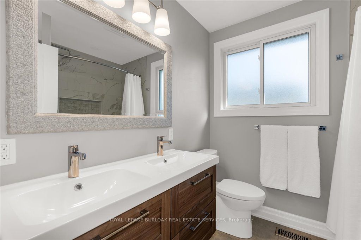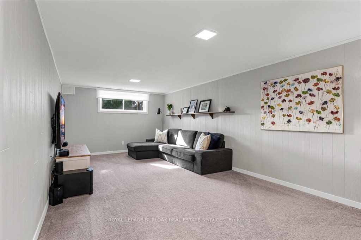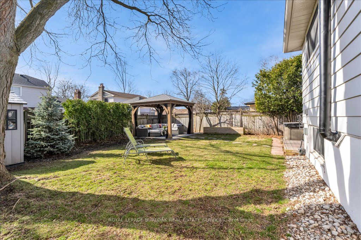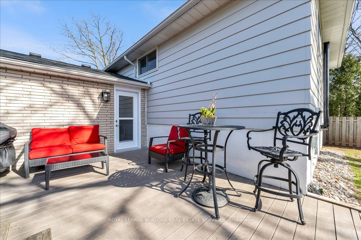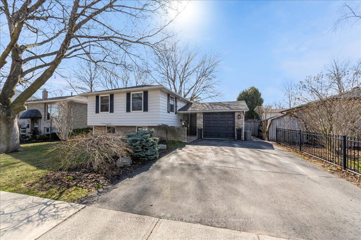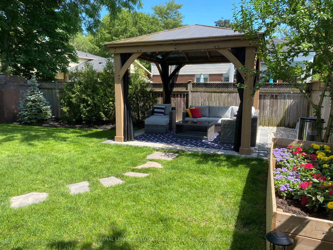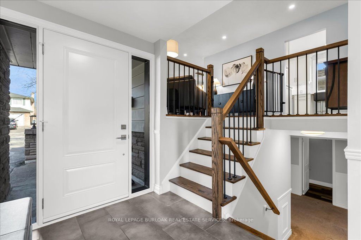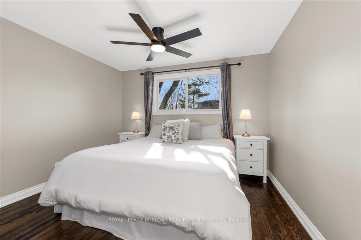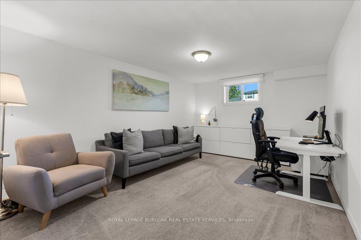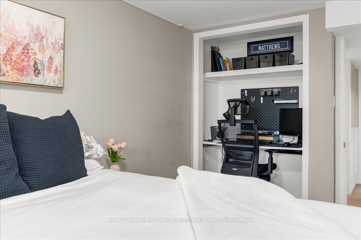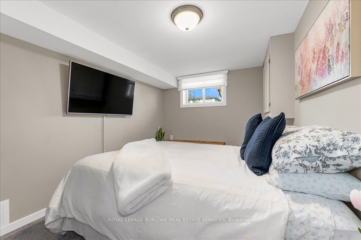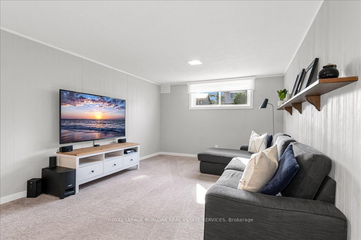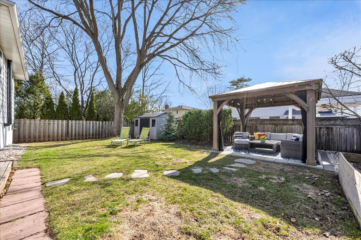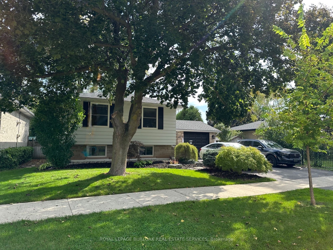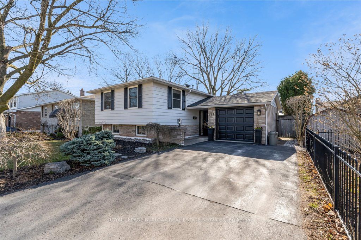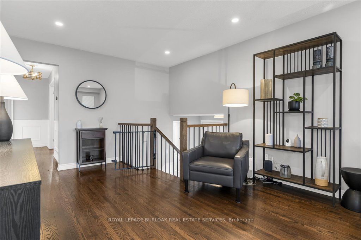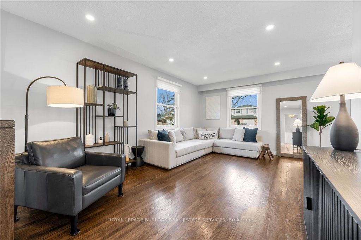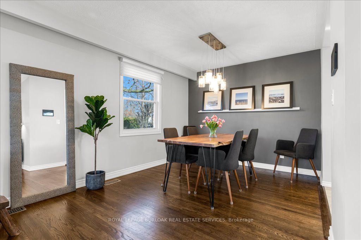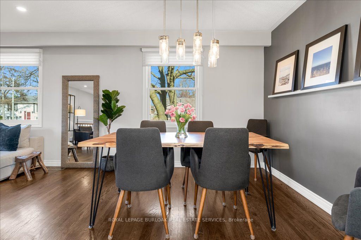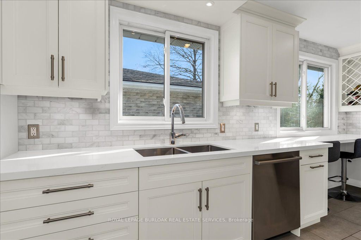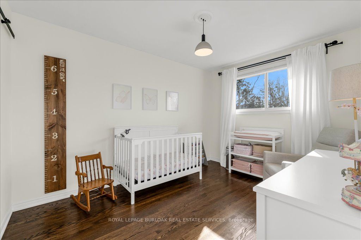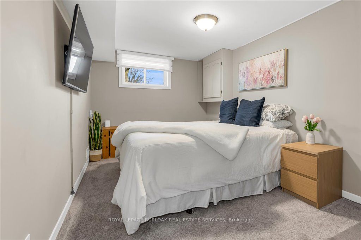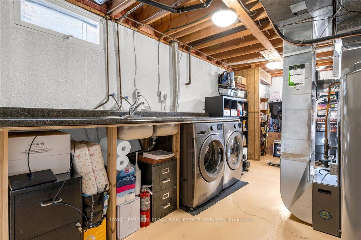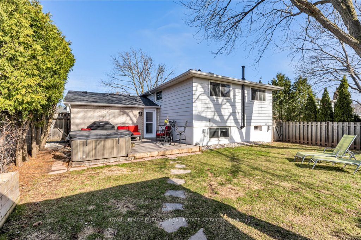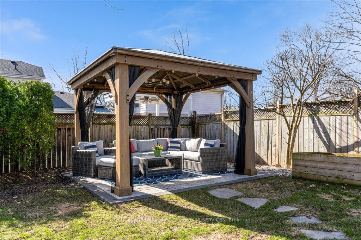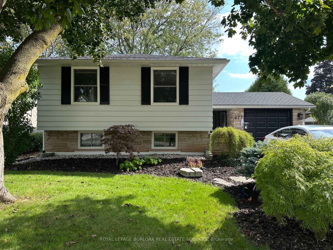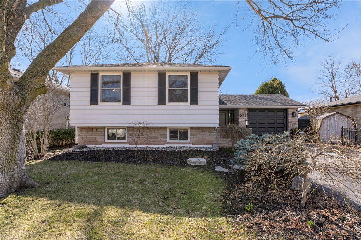
$1,199,900
Est. Payment
$4,583/mo*
*Based on 20% down, 4% interest, 30-year term
Listed by ROYAL LEPAGE BURLOAK REAL ESTATE SERVICES
Detached•MLS #W12068821•New
Price comparison with similar homes in Burlington
Compared to 40 similar homes
-2.9% Lower↓
Market Avg. of (40 similar homes)
$1,236,342
Note * Price comparison is based on the similar properties listed in the area and may not be accurate. Consult licences real estate agent for accurate comparison
Room Details
| Room | Features | Level |
|---|---|---|
Kitchen 4.58 × 2.93 m | Stainless Steel ApplRenovatedQuartz Counter | Main |
Dining Room 3.08 × 2.98 m | L-Shaped RoomHardwood FloorOverlooks Backyard | Main |
Primary Bedroom 5.75 × 3.54 m | W/W ClosetDouble DoorsHardwood Floor | Main |
Bedroom 2 3.78 × 2.89 m | Hardwood FloorLarge ClosetOverlooks Backyard | Main |
Bedroom 3 4.42 × 3.41 m | Large ClosetBroadloomLarge Window | Lower |
Bedroom 4 4.42 × 2.63 m | Large WindowLarge ClosetBroadloom | Lower |
Client Remarks
Welcome to the Home of Your Dreams in South Burlington! Nestled on a peaceful, tree-lined street in one of Burlington's most desirable family-friendly neighbourhoods this stunningly updated 2+2 bed split-level bungalow offers the perfect blend of style, comfort & convenience! Whether you're downsizing, upsizing, or buying your first home, this property is ideal for everyone with just a few steps to each level, making it perfect for easy living! Plus enjoy the convenience of inside entry to the attached garage & direct access to the backyard making everyday life even easier! The Chefs Kitchen is sure to Inspire! At the heart of the home is the show-stopping kitchen complete with high-end stainless-steel appliances, quartz countertops & custom cabinetry! Its a space where you'll love to create & entertain all while enjoying the luxury of high-end finishes! This home is designed for Comfort & Flexibility since it was originally a 3-bedroom home! It now features a luxurious, oversized primary suite that easily fits a king-size bed, (your perfect retreat at the end of the day), but can be easily converted back! The home showcases refinished hardwood floors, a beautifully renovated bathroom (2018) complete with heated flooring, providing a touch of luxury in everyday life & a fully finished lower level with two more bedrooms, renovated bathroom (2024) & a spacious family room! Enjoy your private, fully fenced backyard oasis with a gorgeous gazebo (2021), a spacious shed (2021) along with a relaxing hot tub! Whether you're hosting summer BBQs, unwinding after a long day, or watching kids & pets play, this outdoor space is pure perfection! Move-In Ready with Major Updates: Roof 2023; Air Conditioner 2023; Front & Back Doors 2024; Washer & Dryer 2024! This Prime Location is just Minutes to top-rated schools, parks, shopping, GO & highways! This neighbourhood is a true community where neighbours become friends! It's more than just a place to live, its a place to belong!
About This Property
677 MacLaren Drive, Burlington, L7N 2Z5
Home Overview
Basic Information
Walk around the neighborhood
677 MacLaren Drive, Burlington, L7N 2Z5
Shally Shi
Sales Representative, Dolphin Realty Inc
English, Mandarin
Residential ResaleProperty ManagementPre Construction
Mortgage Information
Estimated Payment
$0 Principal and Interest
 Walk Score for 677 MacLaren Drive
Walk Score for 677 MacLaren Drive

Book a Showing
Tour this home with Shally
Frequently Asked Questions
Can't find what you're looking for? Contact our support team for more information.
Check out 100+ listings near this property. Listings updated daily
See the Latest Listings by Cities
1500+ home for sale in Ontario

Looking for Your Perfect Home?
Let us help you find the perfect home that matches your lifestyle
