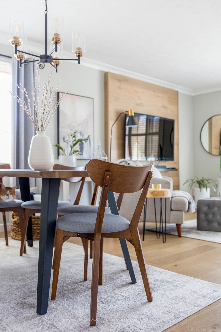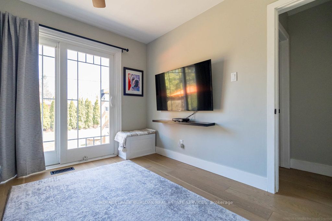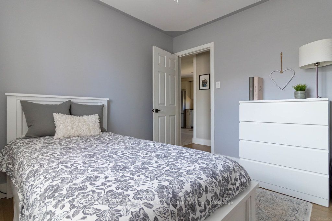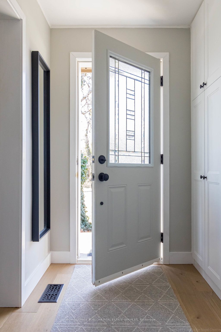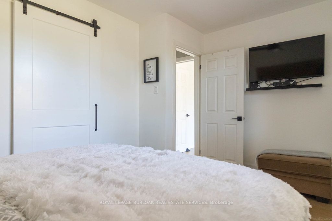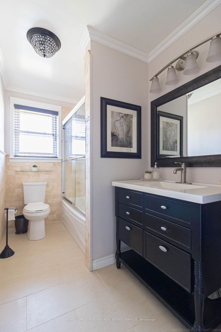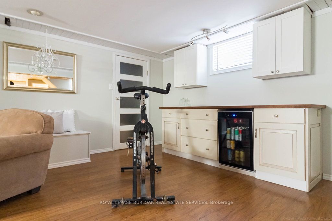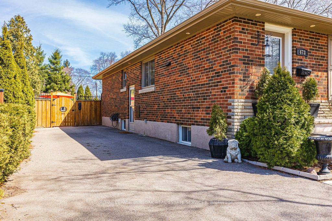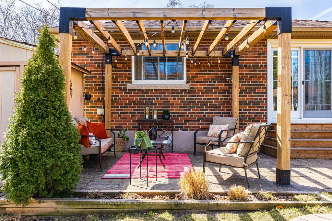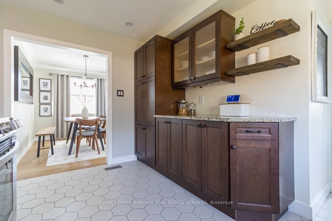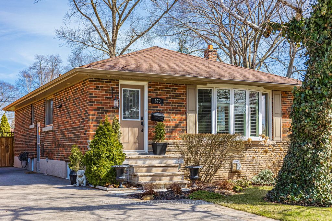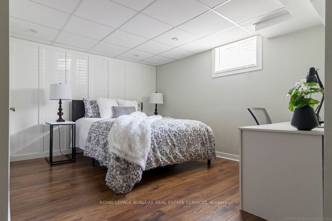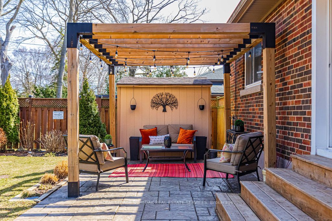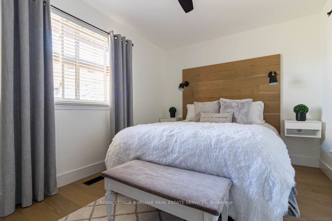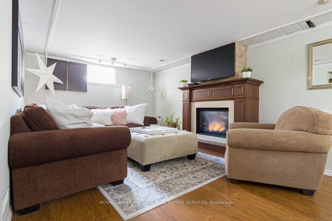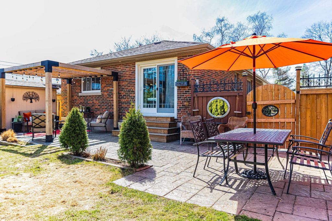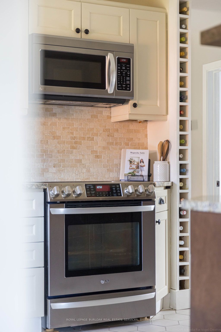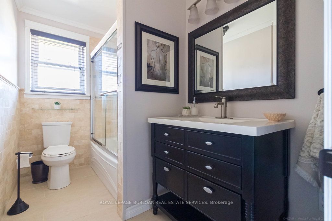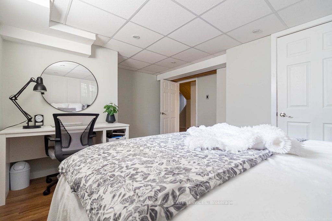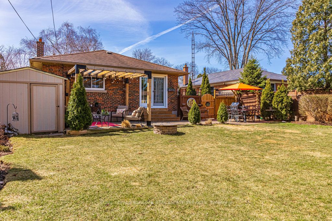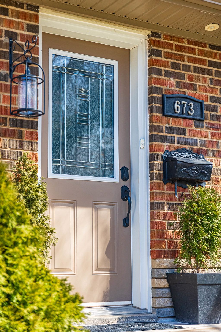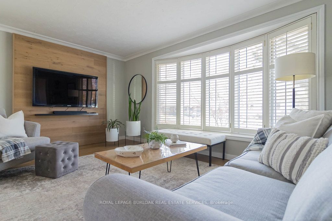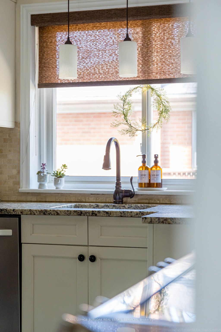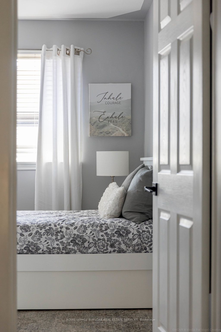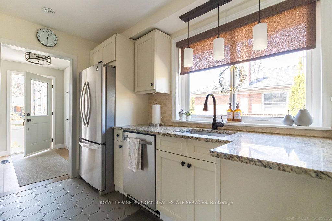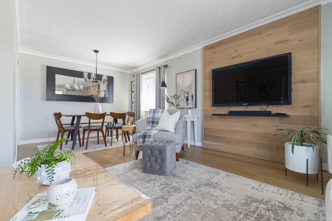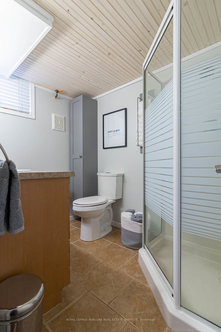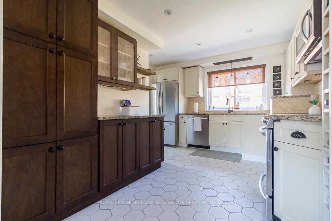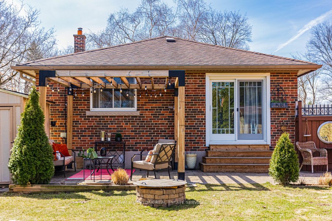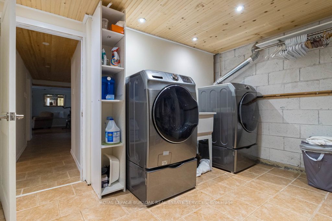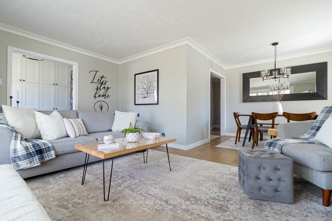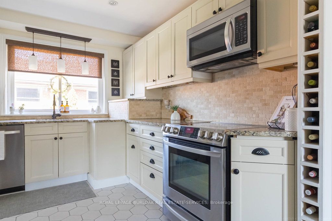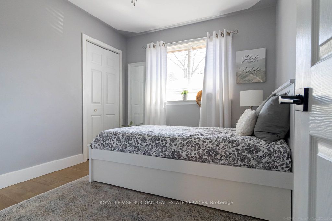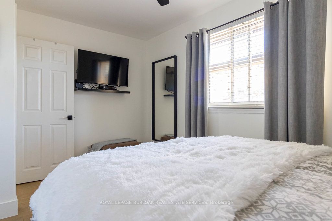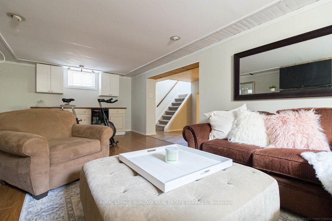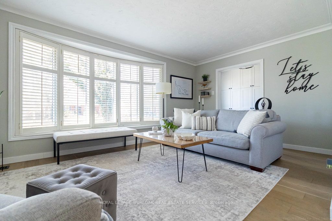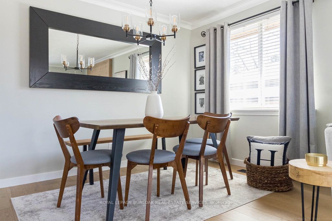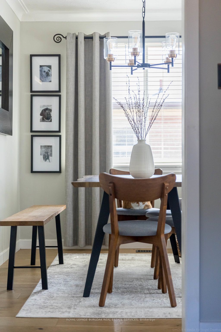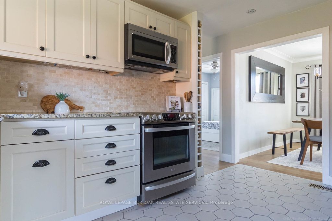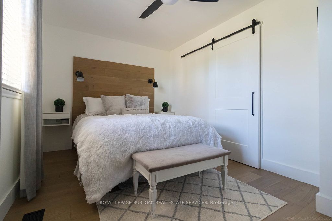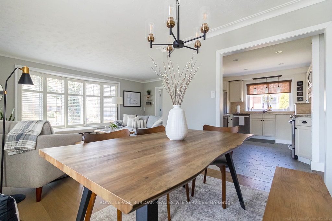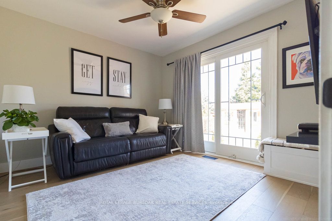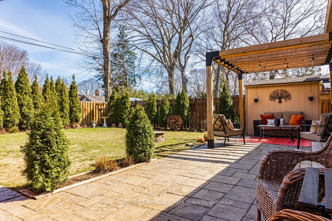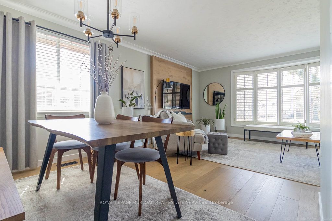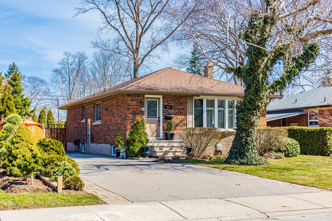
$1,099,999
Est. Payment
$4,201/mo*
*Based on 20% down, 4% interest, 30-year term
Listed by ROYAL LEPAGE BURLOAK REAL ESTATE SERVICES
Detached•MLS #W12062551•New
Price comparison with similar homes in Burlington
Compared to 32 similar homes
-13.7% Lower↓
Market Avg. of (32 similar homes)
$1,274,733
Note * Price comparison is based on the similar properties listed in the area and may not be accurate. Consult licences real estate agent for accurate comparison
Room Details
| Room | Features | Level |
|---|---|---|
Kitchen 4.24 × 3.61 m | Main | |
Dining Room 3.17 × 2.62 m | Main | |
Living Room 5.61 × 3.25 m | Main | |
Primary Bedroom 4.22 × 2.77 m | Main | |
Bedroom 3.15 × 2.74 m | Main | |
Bedroom 3.23 × 3.2 m | Main |
Client Remarks
GORGEOUS BUNGALOW in the desired central neighbourhood!! This 3+1 bedroom, 2 full bathroom home has over 1100 square feet and a fully finished basement! The charm of this home is evident as soon as you step into the foyer which offers custom built-ins for storage and access to both the kitchen and living room. The updated kitchen features two-toned soft-close cupboards, stainless steel appliances, granite countertops, under-mount lighting & more, a widened entrance to the dining area is perfect for day to day life and entertaining friends and family. The living room is a bright airy space with a large bay window overlooking the front garden and neutral hardwood floors throughout. Towards the back of the home sits 3 bedrooms, each with hardwood floors and upgraded trim. The main floor is complete with an expanded 4-piece bathroom, a side entrance and a sliding glass walkout to the backyard. The lower level has been fully finished with a recreation room that offers a gas fireplace and bar space with a beverage fridge. A fourth bedroom and 3-piece bathroom makes the lower level a retreat-like space. The basement is finished with a spacious laundry room with built-ins and several storage spaces. The 50 x 118 foot lot offers a private backyard with a patio and pergola as well as a large grass space surrounded by gardens and two storage sheds each with power. The four car cedar-lined laneway seamlessly transitions to the backyard for the potential to create a detached garage. This wonderfully-maintained home sits in the desirable central neighbourhood just a walks away from Central Park, Burlington Public Library, everything Downtown Burlington offers and a quick drive to all major highways, Burlington GO and other amenities!
About This Property
673 Drury Lane, Burlington, L7R 2X8
Home Overview
Basic Information
Walk around the neighborhood
673 Drury Lane, Burlington, L7R 2X8
Shally Shi
Sales Representative, Dolphin Realty Inc
English, Mandarin
Residential ResaleProperty ManagementPre Construction
Mortgage Information
Estimated Payment
$0 Principal and Interest
 Walk Score for 673 Drury Lane
Walk Score for 673 Drury Lane

Book a Showing
Tour this home with Shally
Frequently Asked Questions
Can't find what you're looking for? Contact our support team for more information.
Check out 100+ listings near this property. Listings updated daily
See the Latest Listings by Cities
1500+ home for sale in Ontario

Looking for Your Perfect Home?
Let us help you find the perfect home that matches your lifestyle
