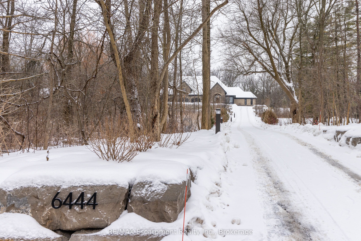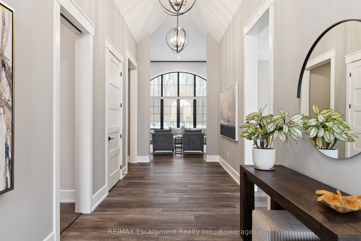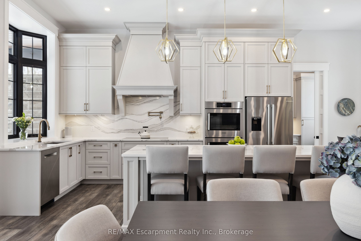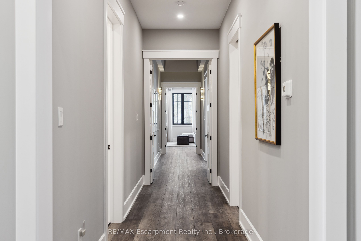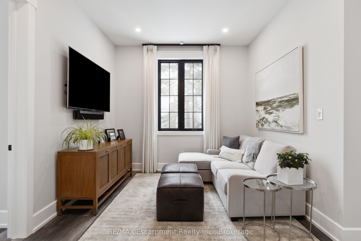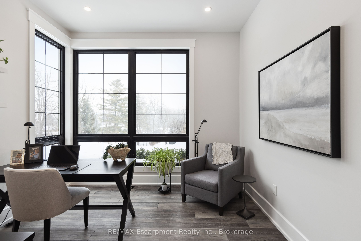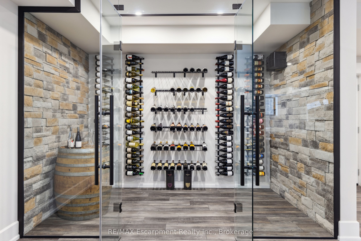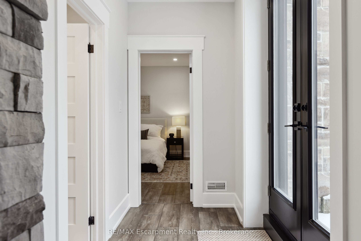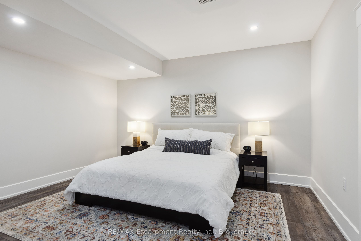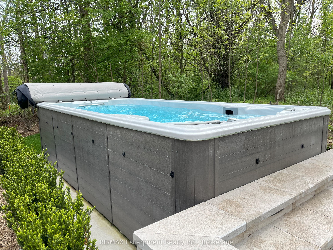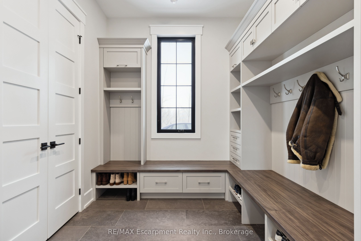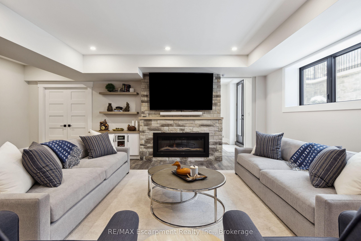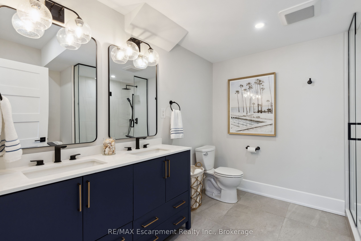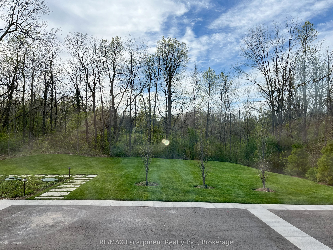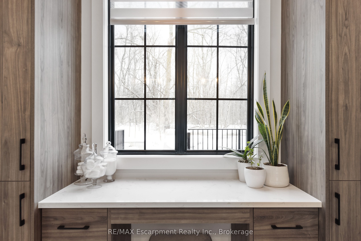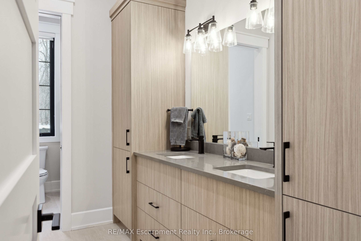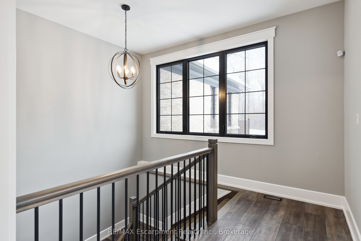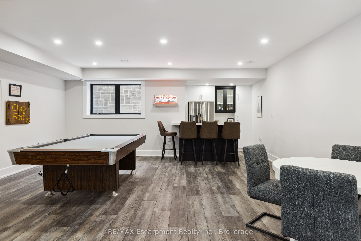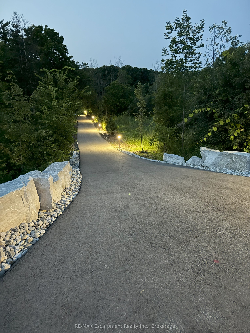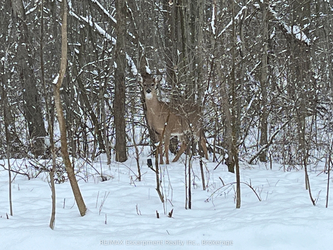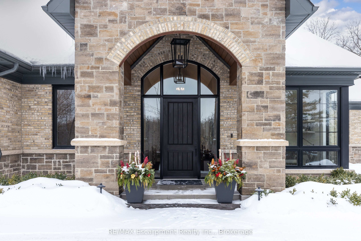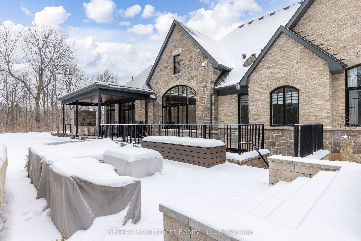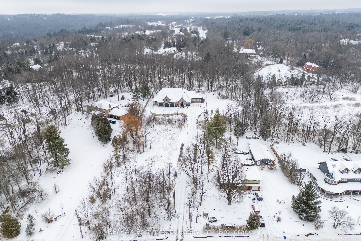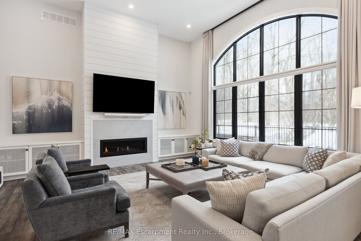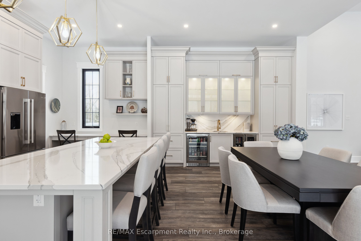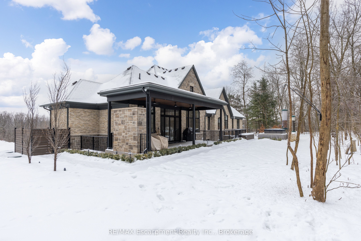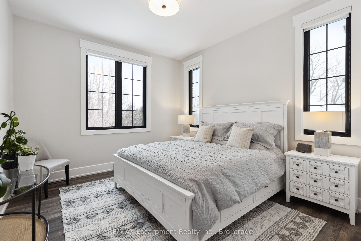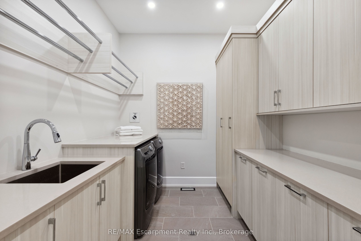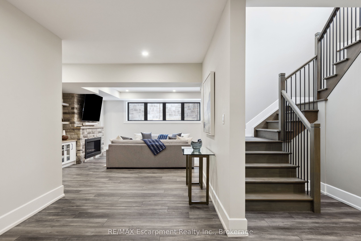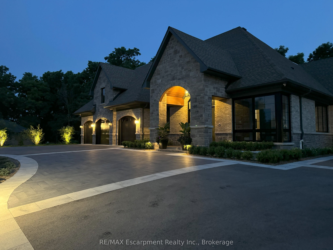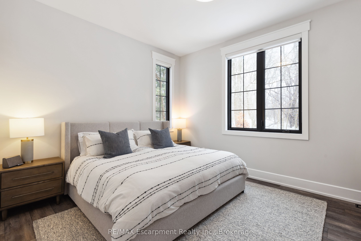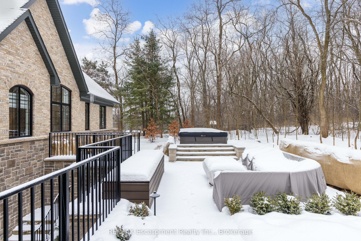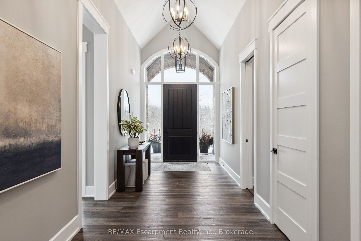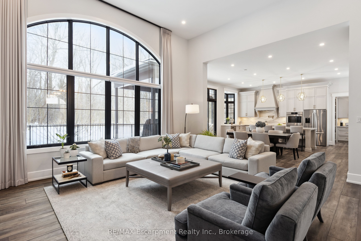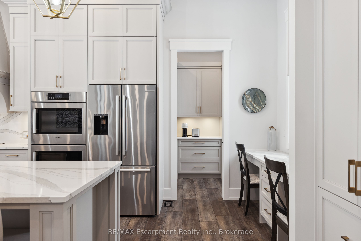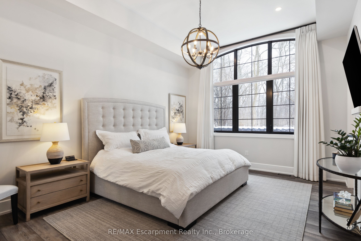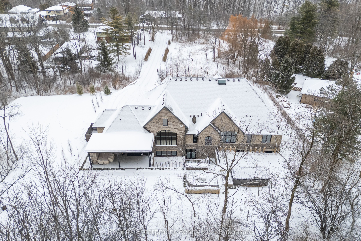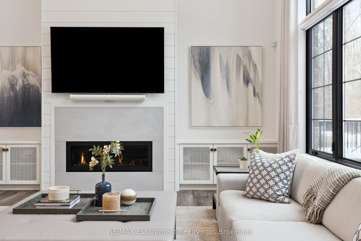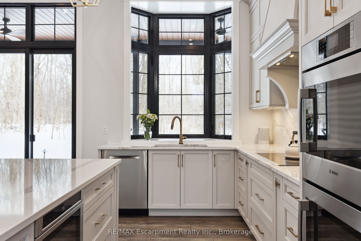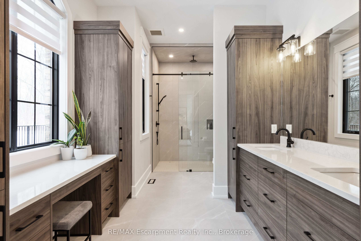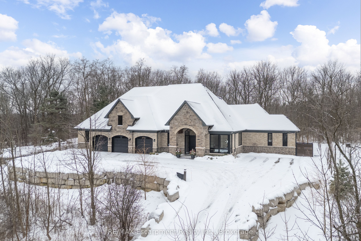
$4,650,000
Est. Payment
$17,760/mo*
*Based on 20% down, 4% interest, 30-year term
Listed by RE/MAX Escarpment Realty Inc., Brokerage
Detached•MLS #W11966078•New
Price comparison with similar homes in Burlington
Compared to 34 similar homes
133.4% Higher↑
Market Avg. of (34 similar homes)
$1,992,079
Note * Price comparison is based on the similar properties listed in the area and may not be accurate. Consult licences real estate agent for accurate comparison
Room Details
| Room | Features | Level |
|---|---|---|
Dining Room 6.71 × 3.3 m | Main | |
Kitchen 6.71 × 3.07 m | Main | |
Primary Bedroom 5.23 × 3.94 m | Walk-In Closet(s)Ensuite Bath | Main |
Bedroom 4.11 × 3.68 m | Main | |
Bedroom 4.42 × 3.63 m | Main | |
Bedroom 4.42 × 4.14 m | Lower |
Client Remarks
Escape to elegance with this exquisitely crafted 2.5 acre country estate designed by David Small and meticulously constructed by Baeumler Quality Construction.Sprawling 3,397 sqft bungalow,nestled along the Escarpment offers a seamless blend of luxury & comfort,ensuring every moment feels like a retreat.Step inside to discover a home where space & grace meet in perfect harmony.Open concept Great Room,adorned with a majestic f/p,14'5" ceilings, and expansive windows brings the natural beauty outside in.This gathering space flows beautifully into the dining area and gourmet kitchen.Here, cooking is elevated with its oversized island,bar area complete w/bev & wine fridges,pantry area for storage & a walkout to a covered terrace featuring its own cozy f/p - perfect for cooler evenings.The private bedroom wing is a haven of tranquility.Luxurious primary bedroom w/ 11'4" ceilings,walk-in closet w/ organizers,and 4 pc ensuite that showcases a curbless shower & vanity area.A separate area awaits for guests or children, complete with 2 bdrms,sitting room and 5 pc bathroom.The newly completed lower level is an entertainers dream, featuring a climate-controlled wine cellar, large rec room with another f/p, games area,wet bar, and an addtl bdrm w/4 pc bath.Easy access to the backyard via the walk up entrance.Large unfinished area is perfect for plenty of storage needs or awaits your creativity.Outside,your private oasis incl a swim spa & expansive patio area,making it the ultimate spot for gatherings or quiet reflection.Nearly $1 million spent in upgrades & landscaping, this home ensures effortless living w/ features like a generator,mobility friendly main floor living and r/in for elevator access to the lower level. Located just minutes from shopping at Dundas & Brant Street,enjoy the blend of peaceful country living with convenient access to urban amenities.A true masterpiece of residential design, this home is more than just a living space it's a source of daily inspiration.
About This Property
6444 Cedar Springs Road, Burlington, L7P 0L1
Home Overview
Basic Information
Walk around the neighborhood
6444 Cedar Springs Road, Burlington, L7P 0L1
Shally Shi
Sales Representative, Dolphin Realty Inc
English, Mandarin
Residential ResaleProperty ManagementPre Construction
Mortgage Information
Estimated Payment
$0 Principal and Interest
 Walk Score for 6444 Cedar Springs Road
Walk Score for 6444 Cedar Springs Road

Book a Showing
Tour this home with Shally
Frequently Asked Questions
Can't find what you're looking for? Contact our support team for more information.
Check out 100+ listings near this property. Listings updated daily
See the Latest Listings by Cities
1500+ home for sale in Ontario

Looking for Your Perfect Home?
Let us help you find the perfect home that matches your lifestyle
