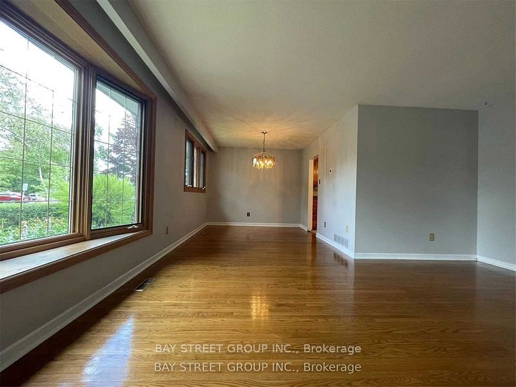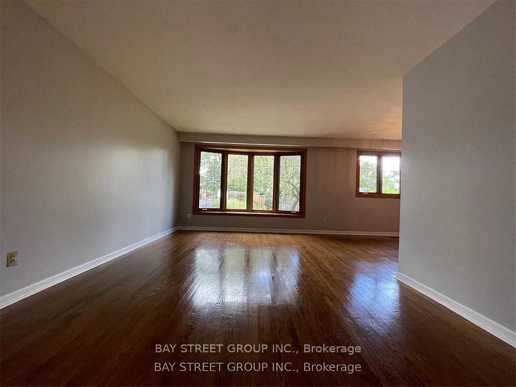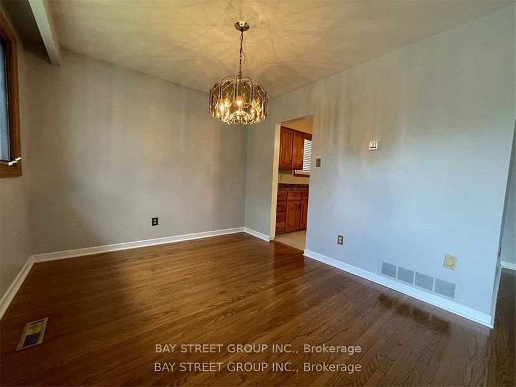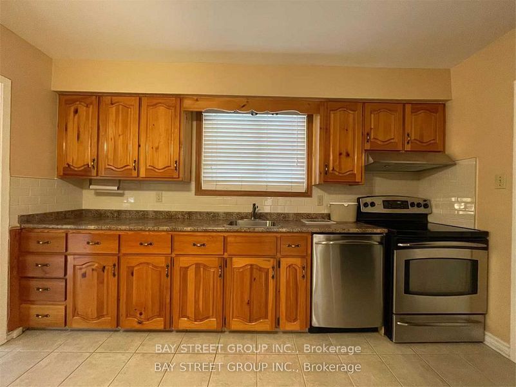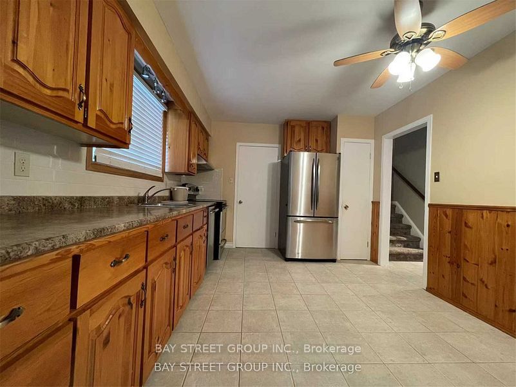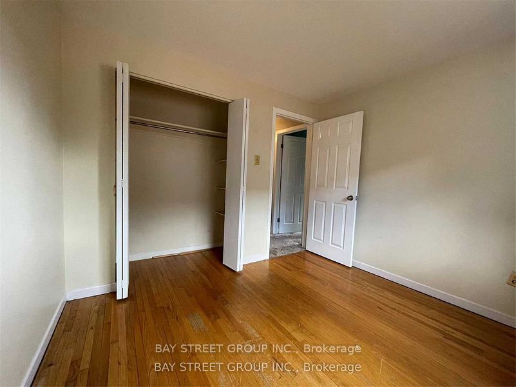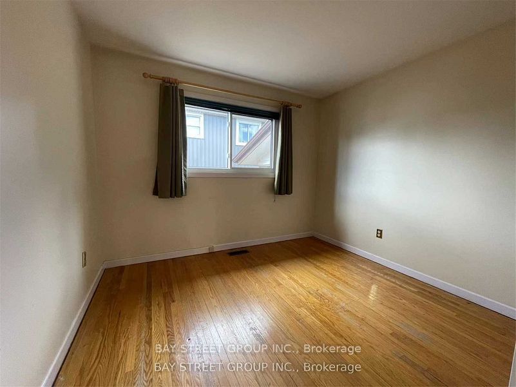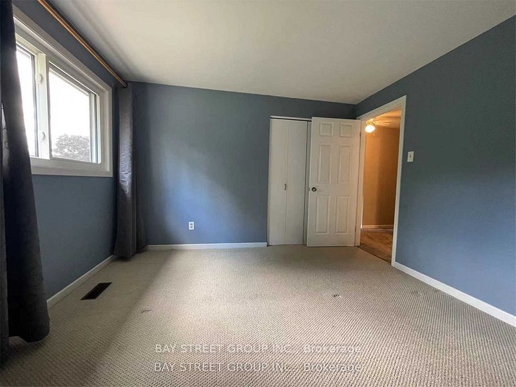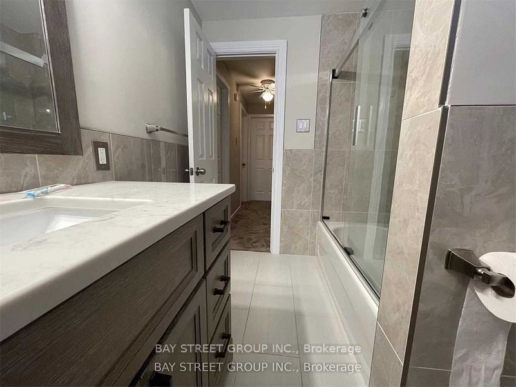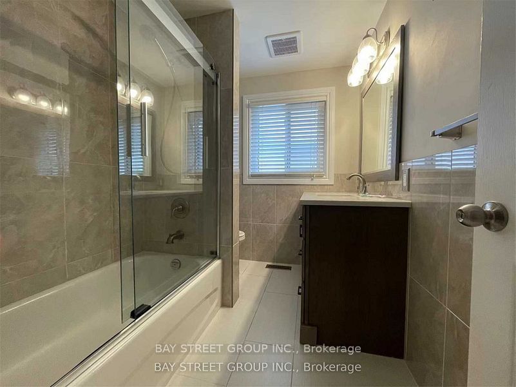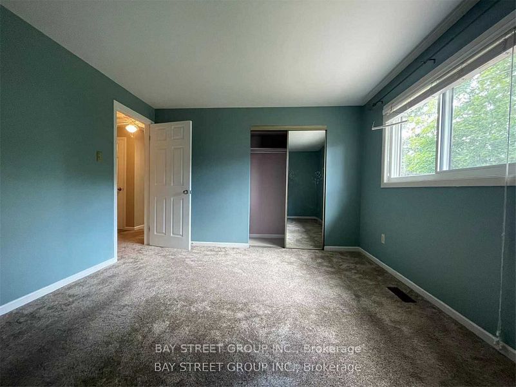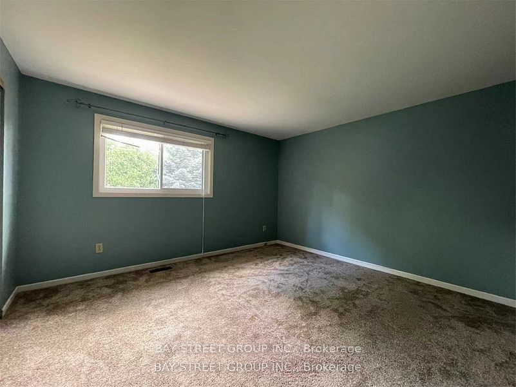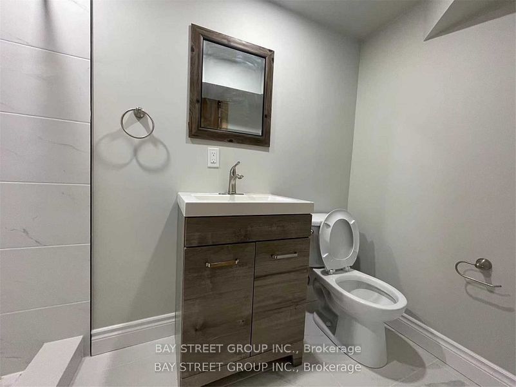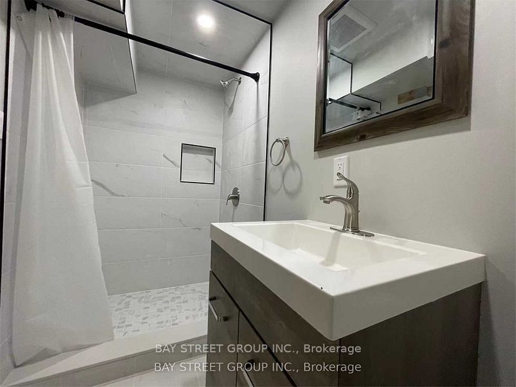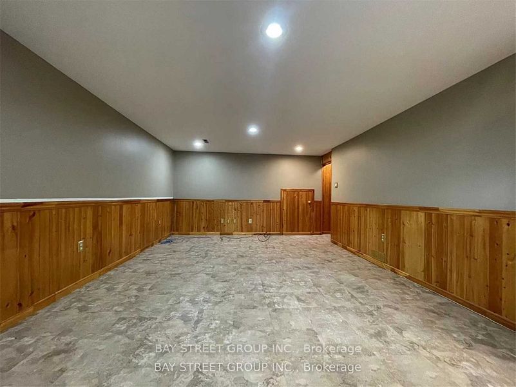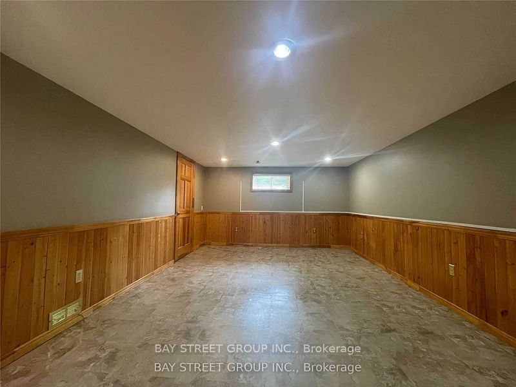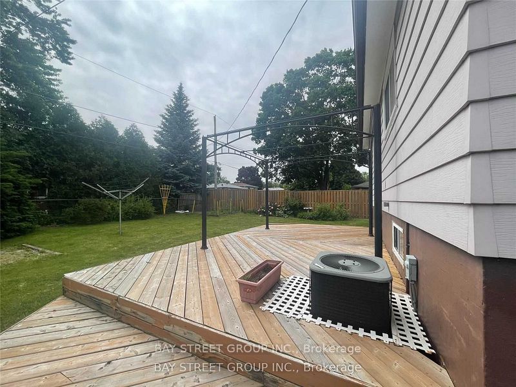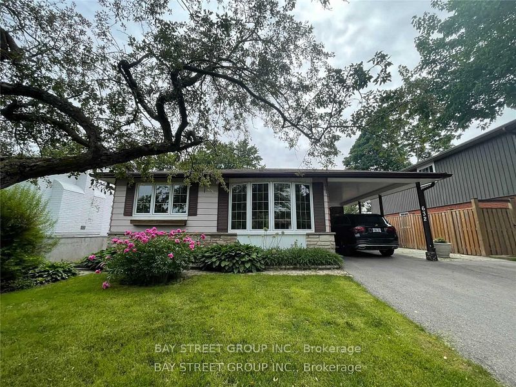
$3,750 /mo
Listed by BAY STREET GROUP INC.
Detached•MLS #W12157780•New
Room Details
| Room | Features | Level |
|---|---|---|
Living Room 5.08 × 3.71 m | Hardwood FloorOverlooks Frontyard | Main |
Dining Room 3.35 × 2.67 m | Hardwood FloorOpen Concept | Main |
Kitchen 3.81 × 3.23 m | Tile FloorEat-in Kitchen | Main |
Primary Bedroom 3.84 × 3.38 m | BroadloomCloset | Upper |
Bedroom 2 3.58 × 3.38 m | BroadloomCloset | Upper |
Bedroom 3 2.97 × 2.77 m | Hardwood FloorCloset | Upper |
Client Remarks
Gorgeous And Spacious 3-Bedroom 2 Bathroom Detached Home On A Quiet Crescent In Desirable Southeast Burlington. The Main Level Features Hardwood Floors In The Living & Dining Room. Large Bay Window & Eat-In Kitchen. Upgraded Bathrooms. Finished Basement With Upgraded 3 Pieces Bathroom. Fully Fenced Backyard With Deck. Carport & Double Drive Provides Parking For 5 Cars. Sought After Location - Walk To Amenities, Schools, Parks And Minutes To The Appleby Go & Qew.
About This Property
632 Ardleigh Crescent, Burlington, L7L 4K8
Home Overview
Basic Information
Walk around the neighborhood
632 Ardleigh Crescent, Burlington, L7L 4K8
Shally Shi
Sales Representative, Dolphin Realty Inc
English, Mandarin
Residential ResaleProperty ManagementPre Construction
 Walk Score for 632 Ardleigh Crescent
Walk Score for 632 Ardleigh Crescent

Book a Showing
Tour this home with Shally
Frequently Asked Questions
Can't find what you're looking for? Contact our support team for more information.
See the Latest Listings by Cities
1500+ home for sale in Ontario

Looking for Your Perfect Home?
Let us help you find the perfect home that matches your lifestyle

