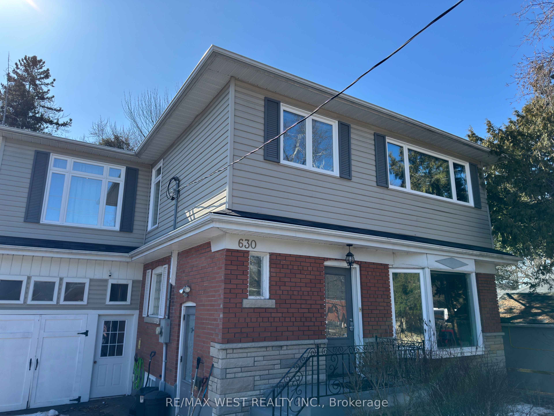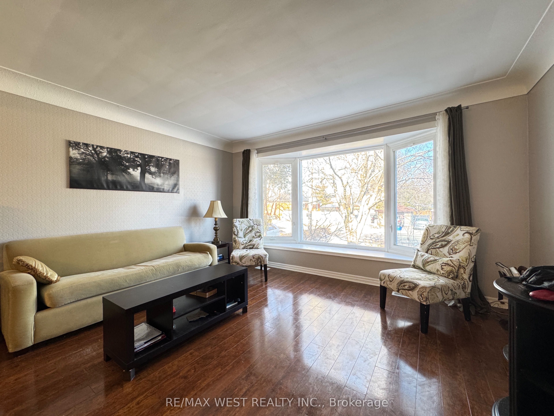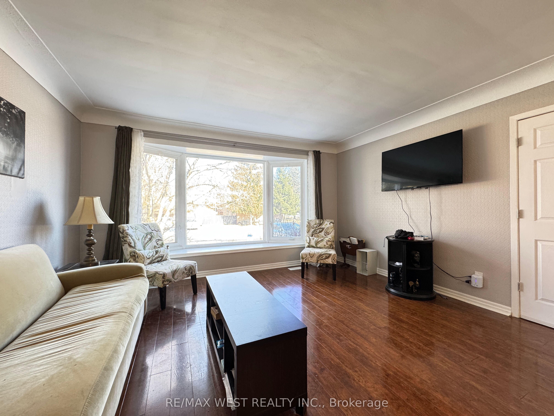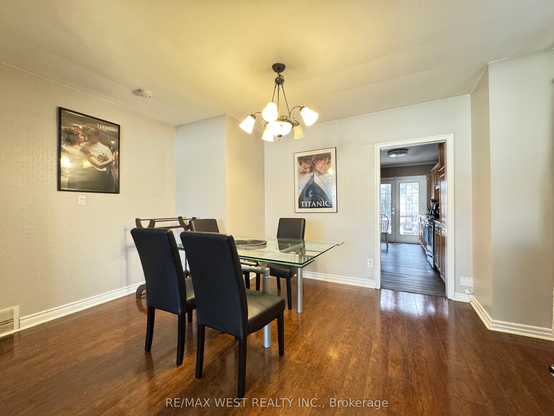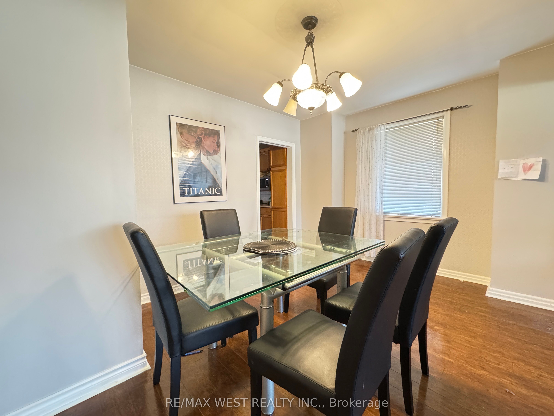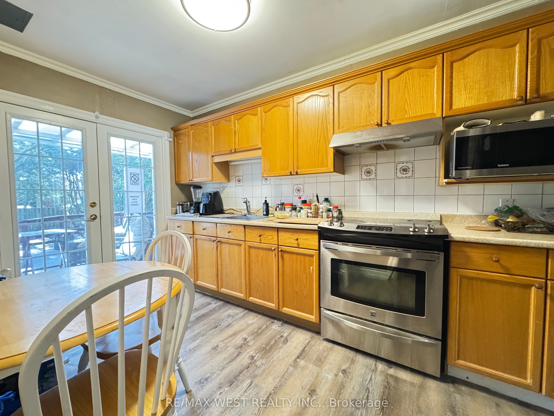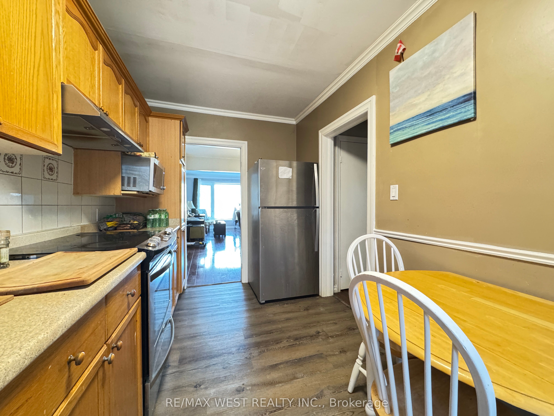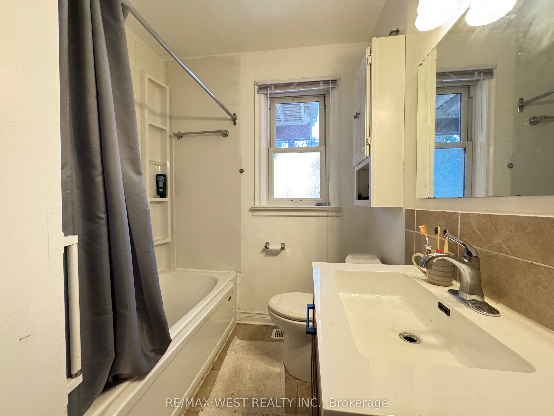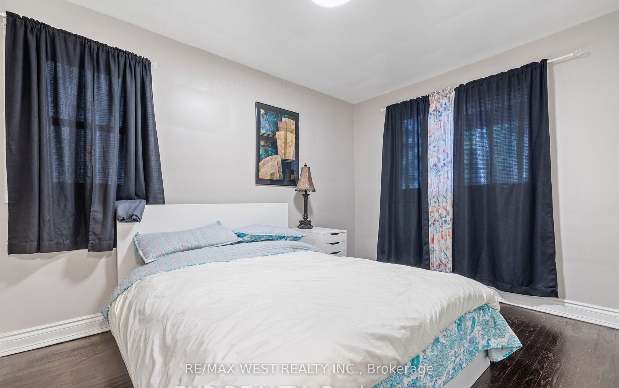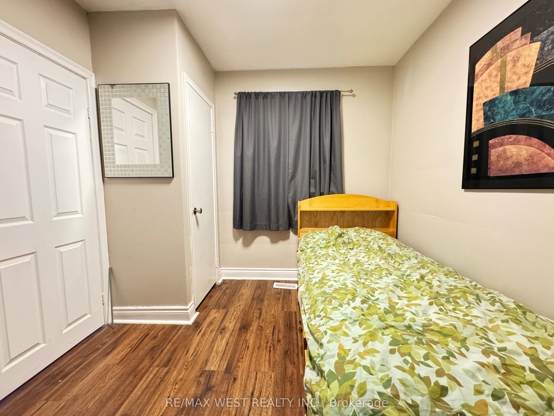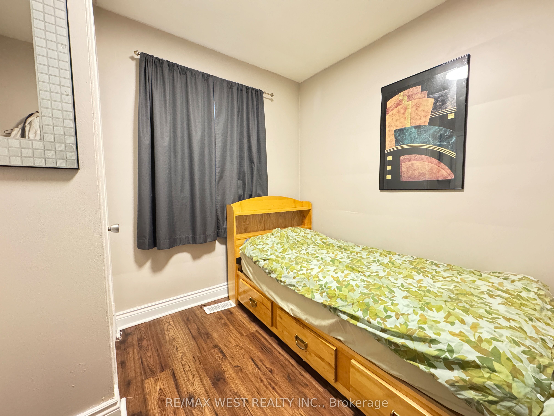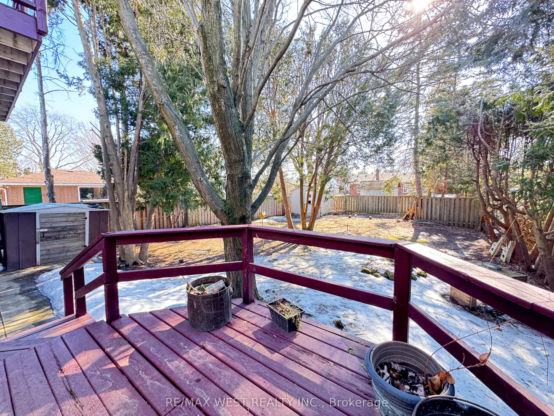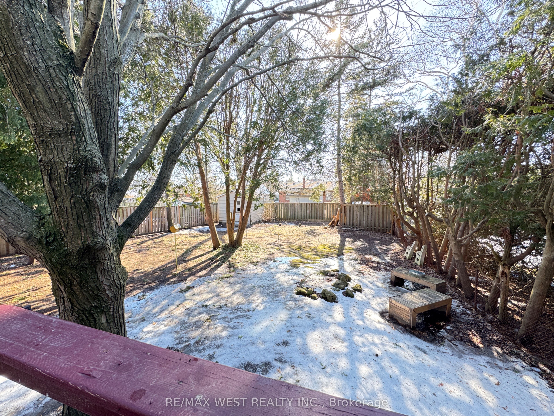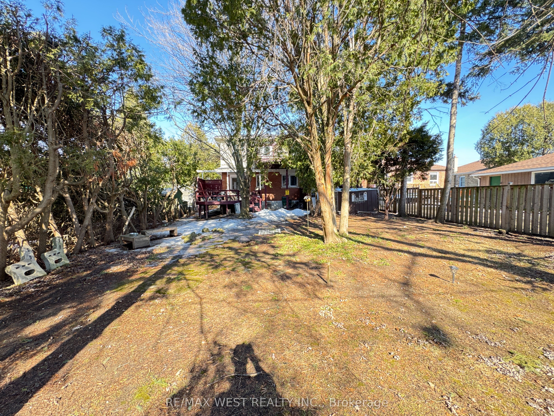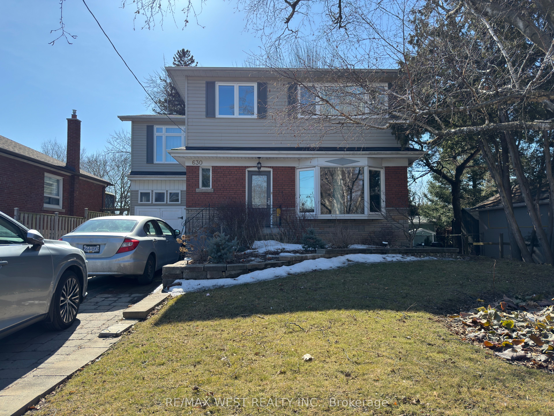
$2,850 /mo
Listed by RE/MAX WEST REALTY INC.
Detached•MLS #W12026132•New
Room Details
| Room | Features | Level |
|---|---|---|
Primary Bedroom 3.4 × 3.4 m | WindowLaminate | Main |
Bedroom 3.4 × 2.5 m | WindowLaminate | Main |
Kitchen 3.96 × 1.82 m | W/O To DeckTile Floor | Main |
Dining Room 2.74 × 5 m | Combined w/LivingLaminate | Main |
Living Room 6.5 × 5 m | Bay WindowLaminateCombined w/Dining | Main |
Client Remarks
Charming Burlington Apartment In The Tree-lined Brant Neighbourhood! Main Floor Unit Features Two Bedrooms & One 4PC Bathroom with Soaker Tub. Functional Layout Throughout! Spacious & Comfortable Living Room Featuring A Sun Filled Bay Window. No Shortage Of Cabinet Space In The Kitchen! Stainless Steel Appliances. Walkout From The Kitchen To The Incredible Backyard & Patio. Spend Your Summer Barbecuing With Friends & Family. Two Car Driveway Parking. Shared Laundry. Short Walk To Central Park, Central Arena & Burlington Public Library. Short Drive to Spencer Smith Park, Downtown Restaurants, GO Transit, Malls & So Much More! Unit Can Be Furnished At Additional Cost.Tenant Pays 40% Of Utilities (Heat, Water, Hydro & HWT Rental)
About This Property
630 Drury Lane, Burlington, L7R 2X6
Home Overview
Basic Information
Walk around the neighborhood
630 Drury Lane, Burlington, L7R 2X6
Shally Shi
Sales Representative, Dolphin Realty Inc
English, Mandarin
Residential ResaleProperty ManagementPre Construction
 Walk Score for 630 Drury Lane
Walk Score for 630 Drury Lane

Book a Showing
Tour this home with Shally
Frequently Asked Questions
Can't find what you're looking for? Contact our support team for more information.
Check out 100+ listings near this property. Listings updated daily
See the Latest Listings by Cities
1500+ home for sale in Ontario

Looking for Your Perfect Home?
Let us help you find the perfect home that matches your lifestyle
