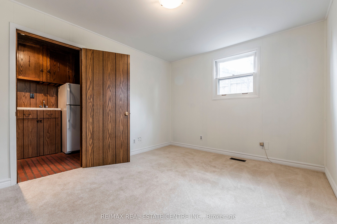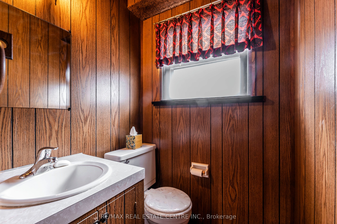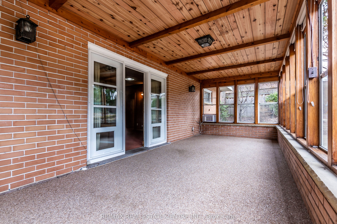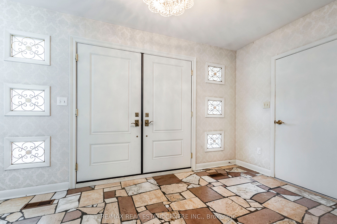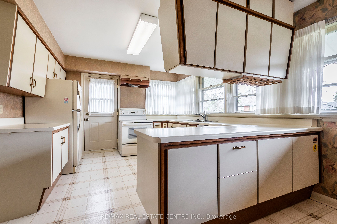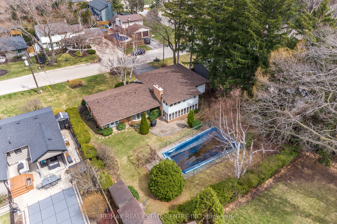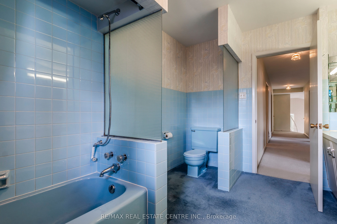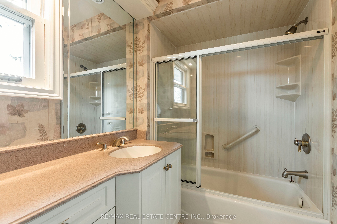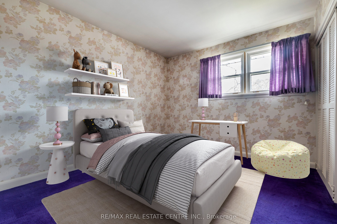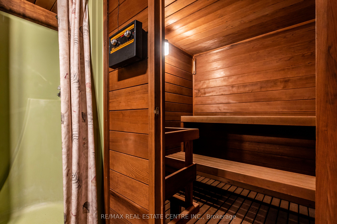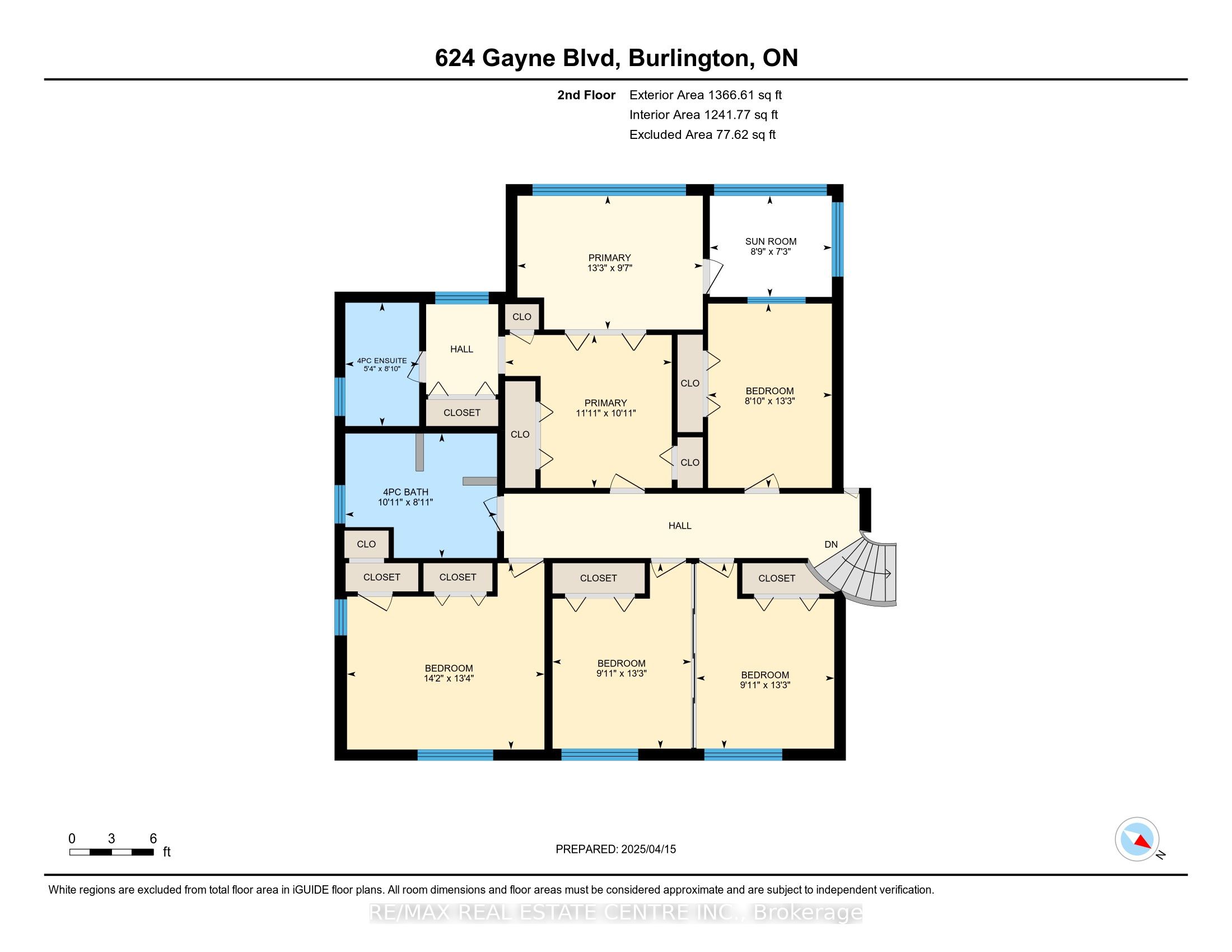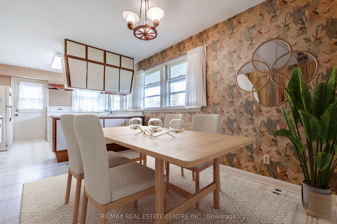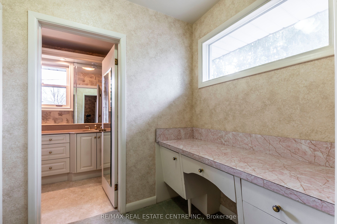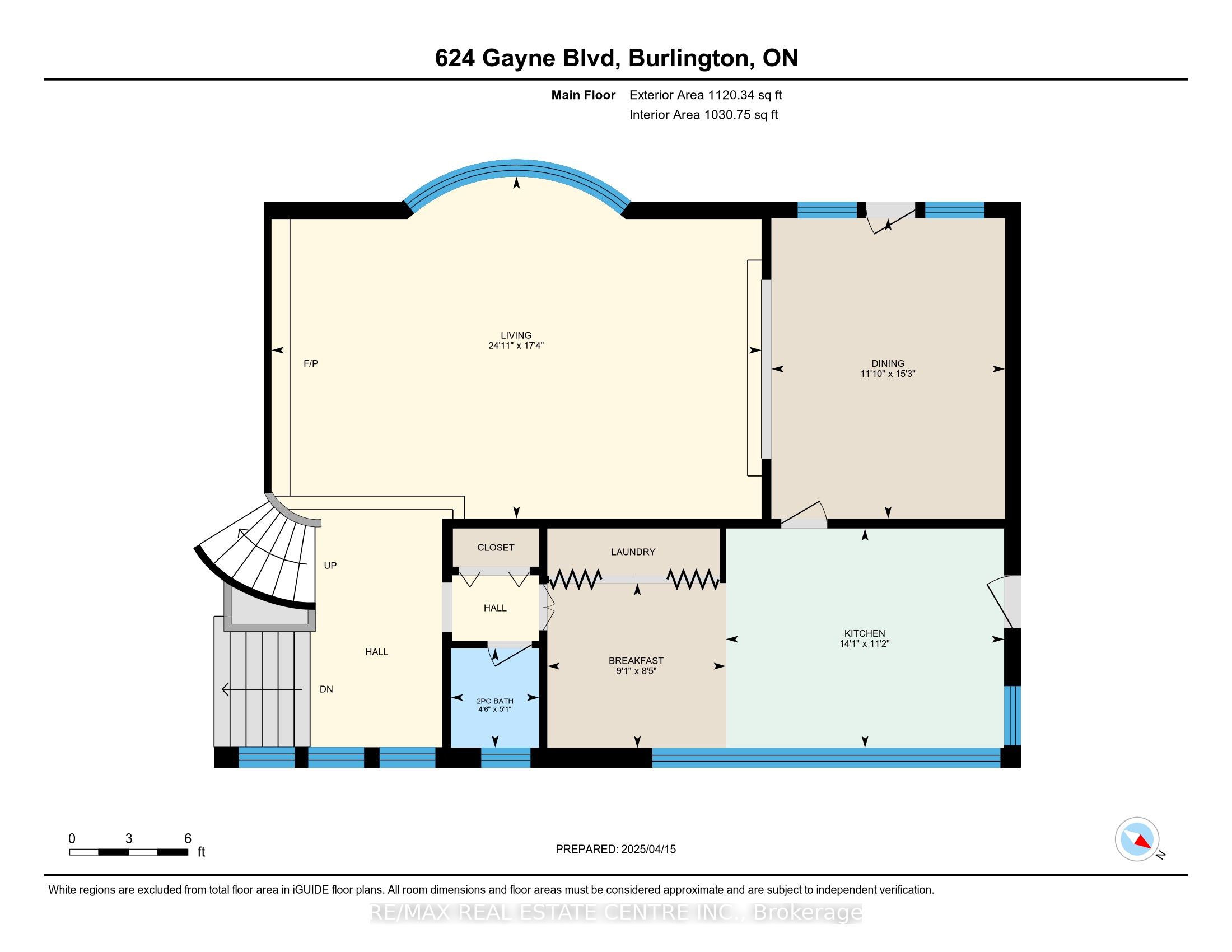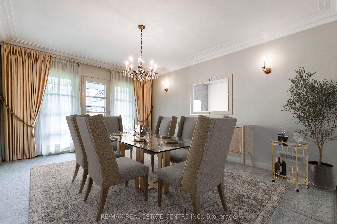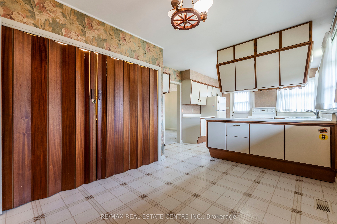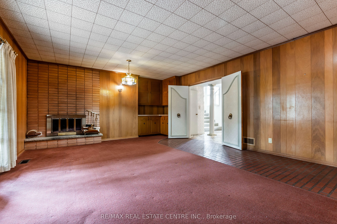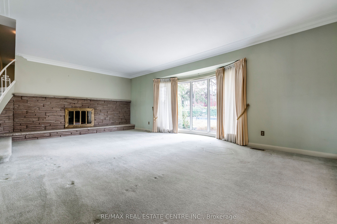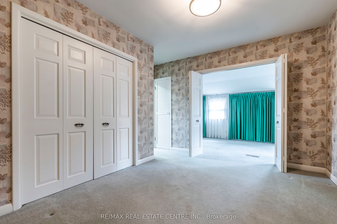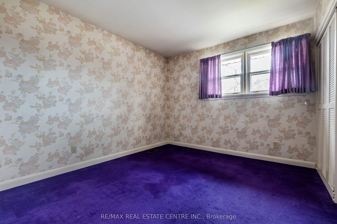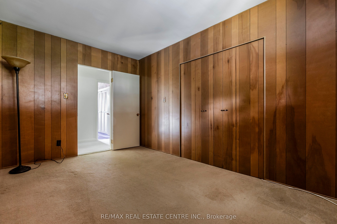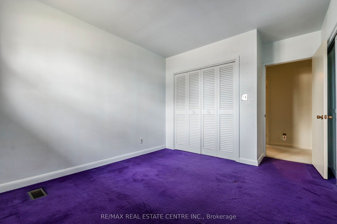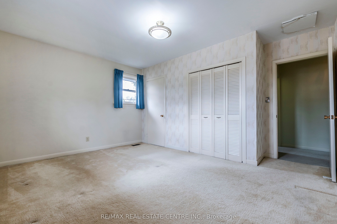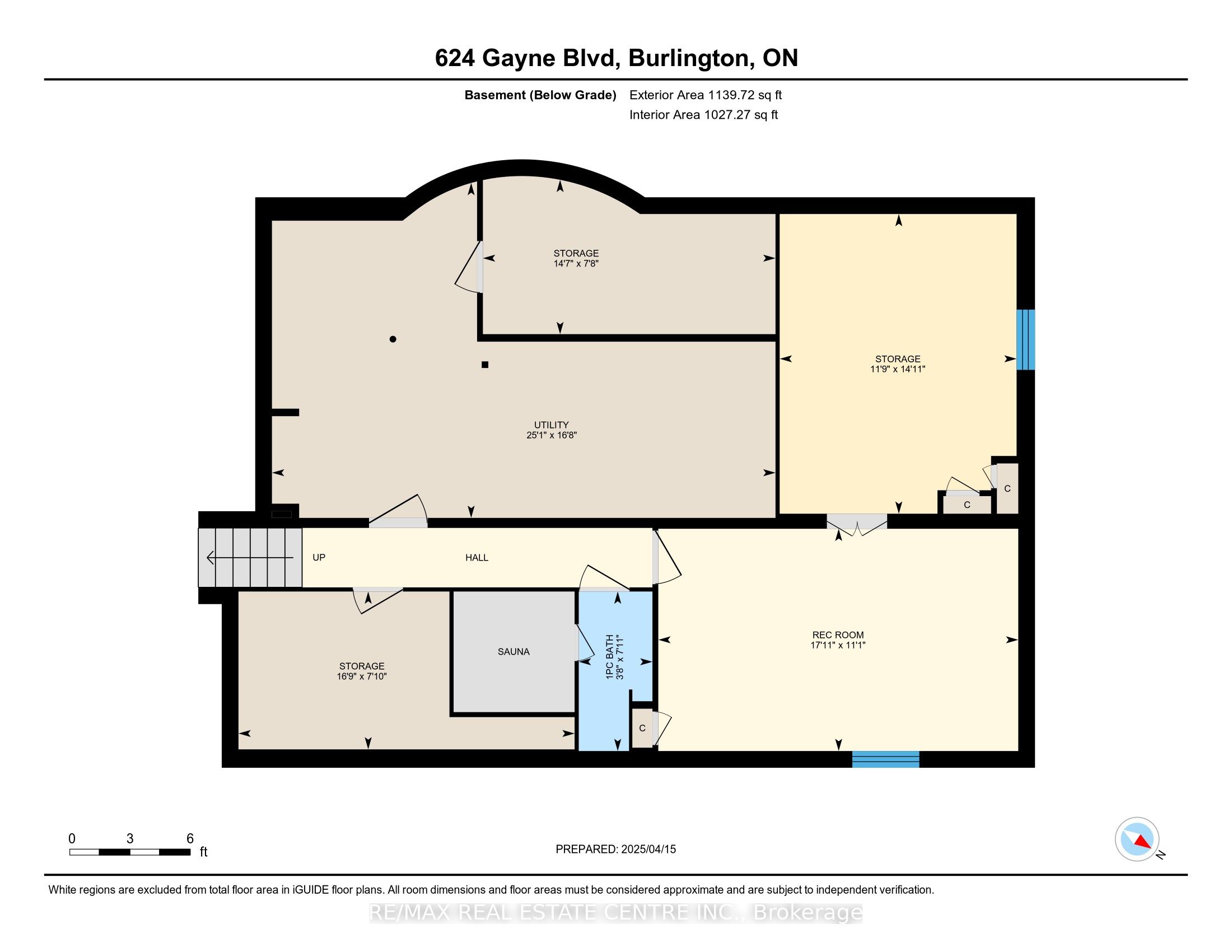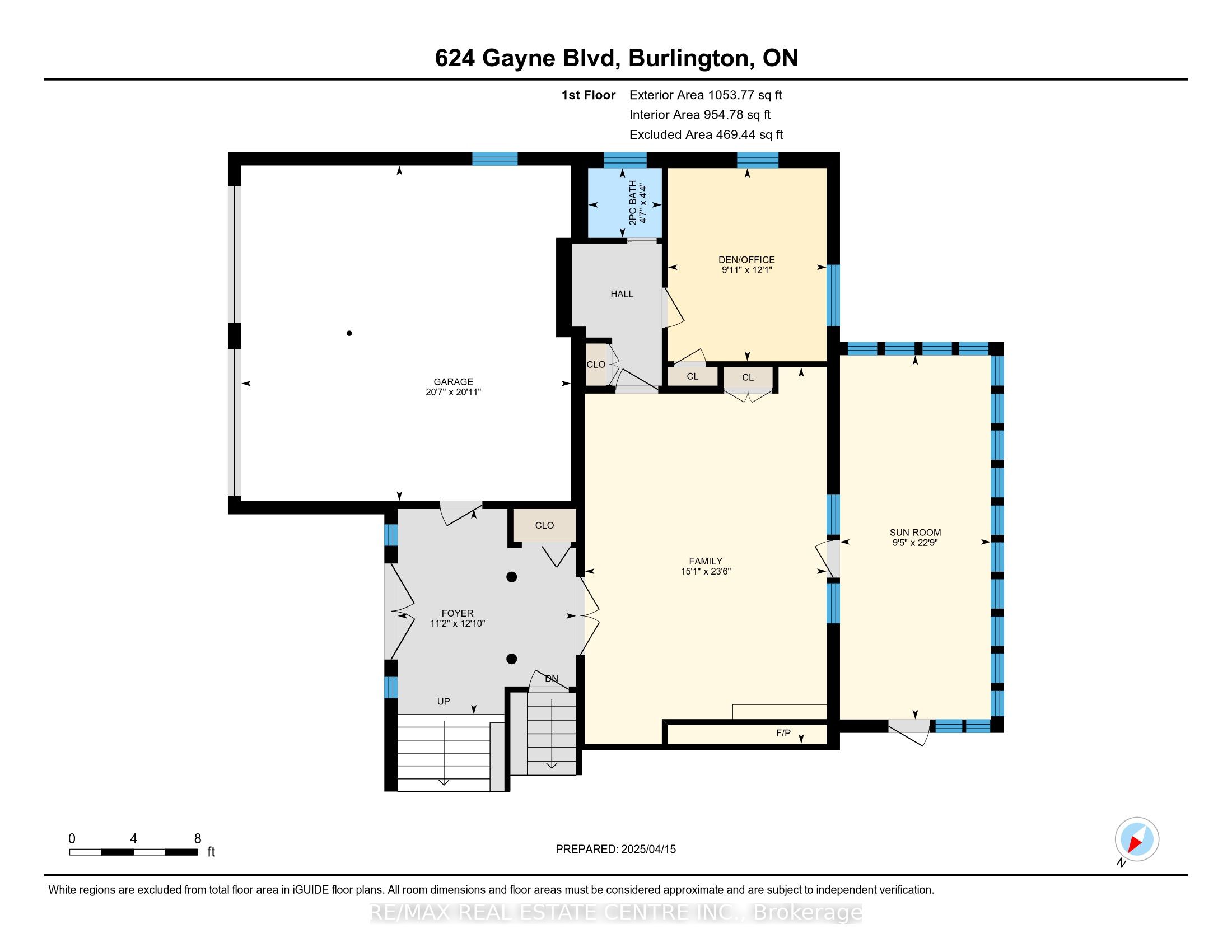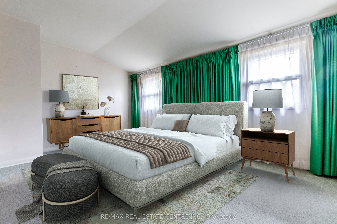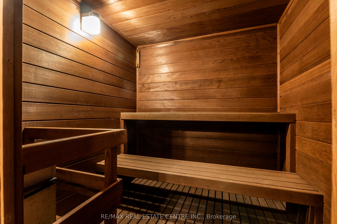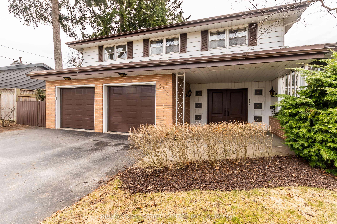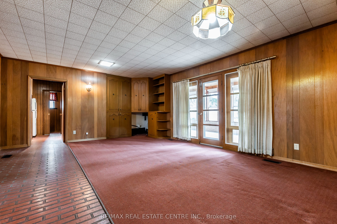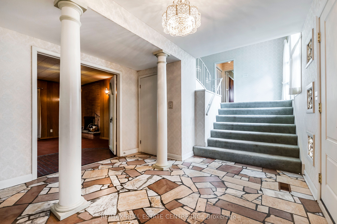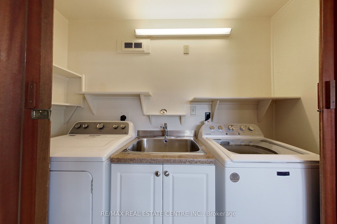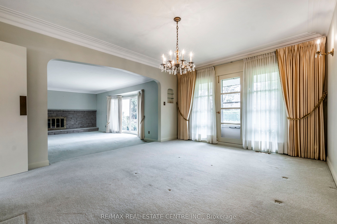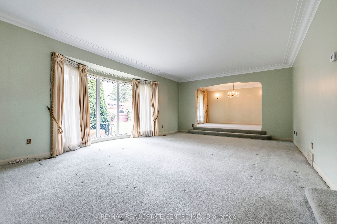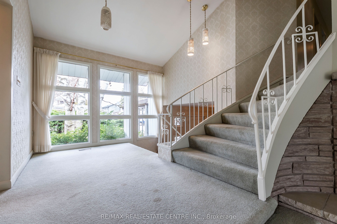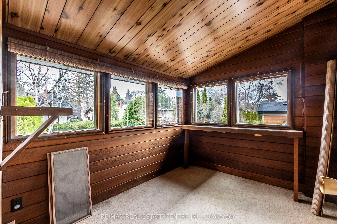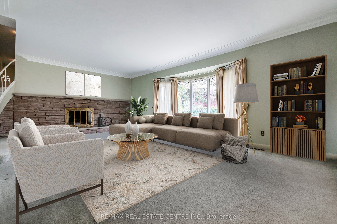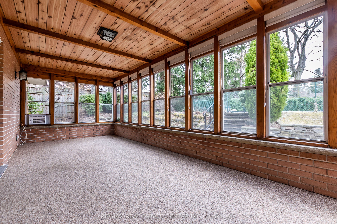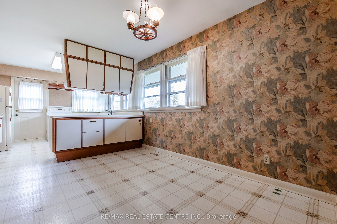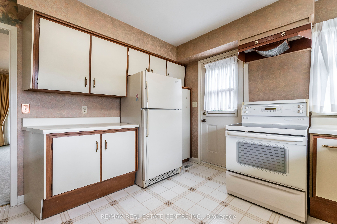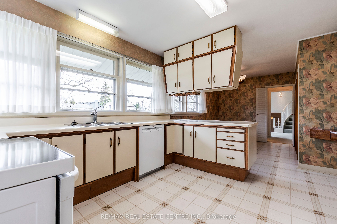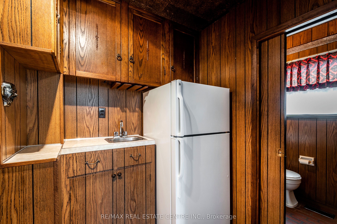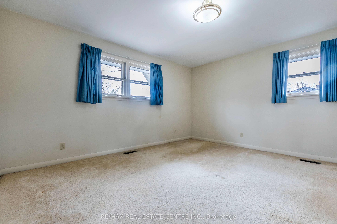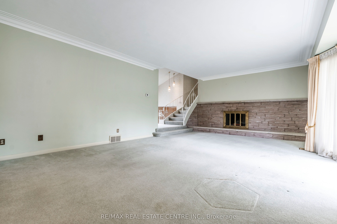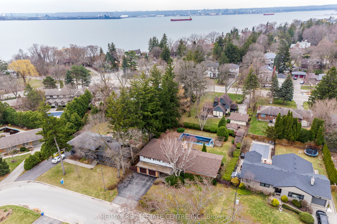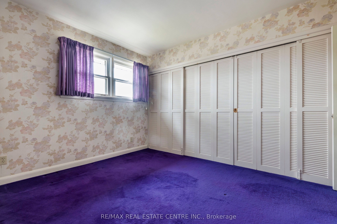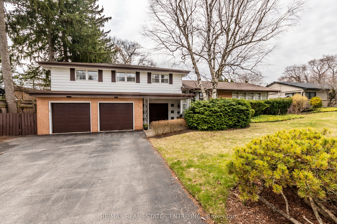
$1,250,000
Est. Payment
$4,774/mo*
*Based on 20% down, 4% interest, 30-year term
Listed by RE/MAX REAL ESTATE CENTRE INC.
Detached•MLS #W12097499•Price Change
Price comparison with similar homes in Burlington
Compared to 48 similar homes
-38.7% Lower↓
Market Avg. of (48 similar homes)
$2,037,766
Note * Price comparison is based on the similar properties listed in the area and may not be accurate. Consult licences real estate agent for accurate comparison
Room Details
| Room | Features | Level |
|---|---|---|
Living Room 7.58 × 5.29 m | Fireplace | Second |
Kitchen 4.31 × 3.4 m | Second | |
Primary Bedroom 4.05 × 6.26 m | 4 Pc Ensuite | Third |
Bedroom 2 3.01 × 4.05 m | Third | |
Bedroom 3 3.03 × 4 m | Third | |
Bedroom 4 4.31 × 4.07 m | Third |
Client Remarks
Welcome to this fabulous 5 bedroom gem. Spanning an impressive 3500 +sq ft, this property is your canvas, just waiting for your personal touch and vision. This home exudes timeless elegance with its classic architectural details and thoughtful design. From the grand entrance, to the detailed built-ins, every corner reflects quality craftsmanship. As you step inside, you're greeted by large principal rooms that flow seamlessly, and provide an abundance of space to entertain friends and family. The laundry space is incorporated within the sizeable kitchen. The expansive living and dining areas are bathed in natural light, creating a warm and inviting atmosphere. Two wood burning fireplaces are the focal points of the Family Room and Living Room. Each of the five bedrooms offer ample space, perfect for growing families or guests. Create your dream retreat in the principal suite, or transform any of the spacious rooms into a home office or playroom. Two of the bedrooms have a movable bi-fold door/wall between them, to make one large room. Enjoy the convenience of walking to local schools and shopping, making this property ideal for families. The peaceful surroundings make for a perfect retreat from the hustle and bustles of city life, while still being conveniently close to all the amenities you may need. Step outside to discover a lovely and well treed yard, perfect for outdoor gatherings, gardening, or simply soaking up the sun. The serene environment is ideal for children to play freely and for adults to unwind with a good book or a favourite beverage. The inground pool is a salt water system, and is in as is condition. While this home does need some updating, the possibilities are endless! With your creativity, you can transform this spacious abode into your dream home, tailor- made to fit your lifestyle and tastes. This beautiful house in a tranquil neighbourhood is a rare find
About This Property
624 Gayne Boulevard, Burlington, L7T 3V6
Home Overview
Basic Information
Walk around the neighborhood
624 Gayne Boulevard, Burlington, L7T 3V6
Shally Shi
Sales Representative, Dolphin Realty Inc
English, Mandarin
Residential ResaleProperty ManagementPre Construction
Mortgage Information
Estimated Payment
$0 Principal and Interest
 Walk Score for 624 Gayne Boulevard
Walk Score for 624 Gayne Boulevard

Book a Showing
Tour this home with Shally
Frequently Asked Questions
Can't find what you're looking for? Contact our support team for more information.
See the Latest Listings by Cities
1500+ home for sale in Ontario

Looking for Your Perfect Home?
Let us help you find the perfect home that matches your lifestyle
