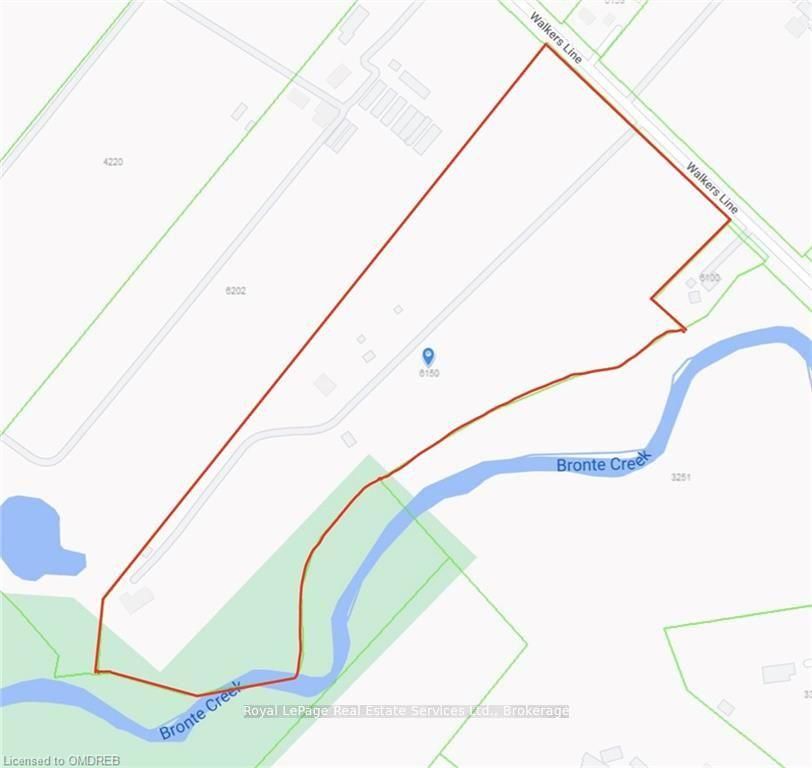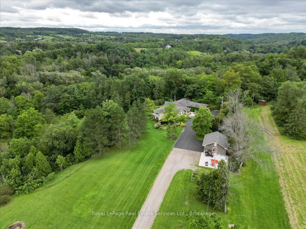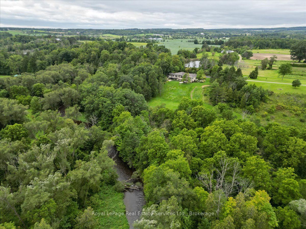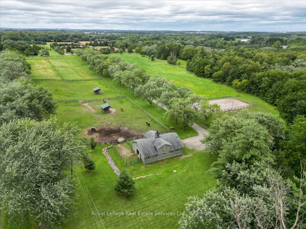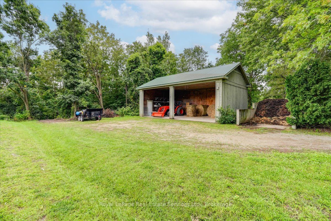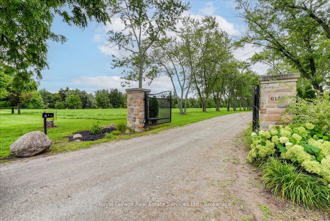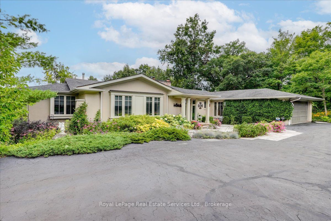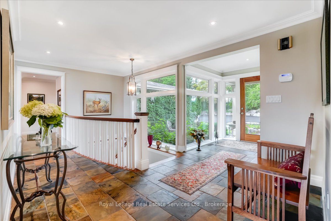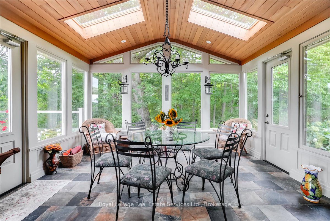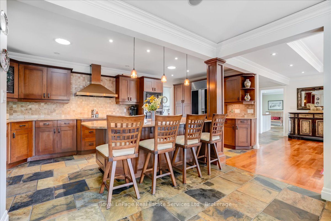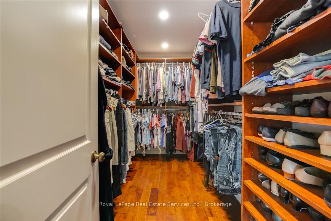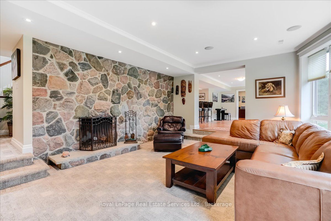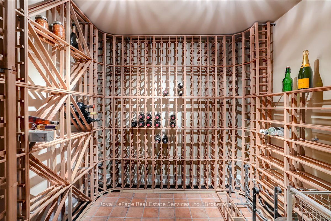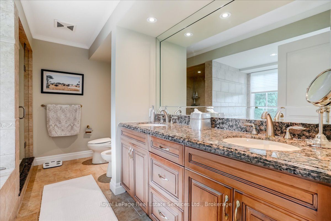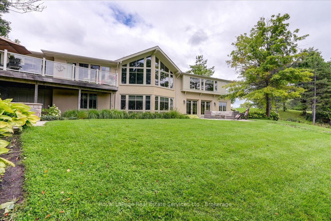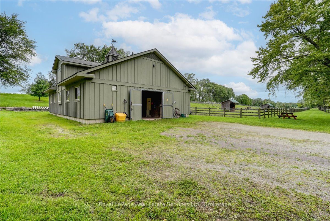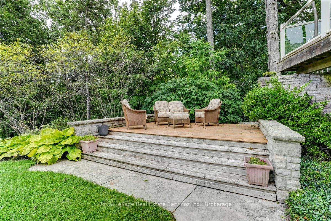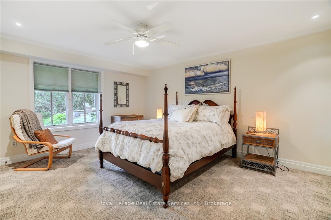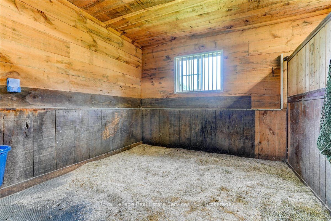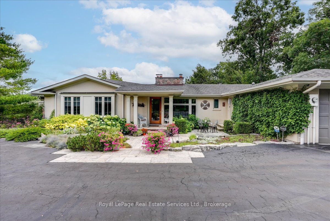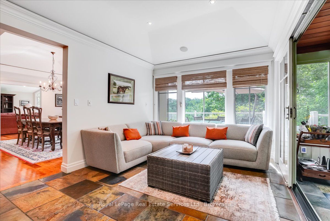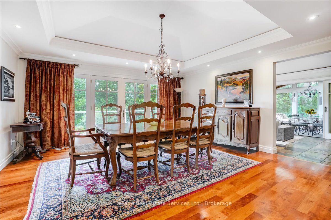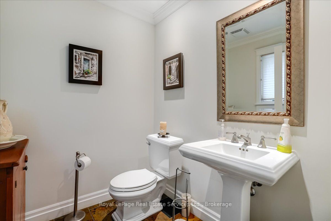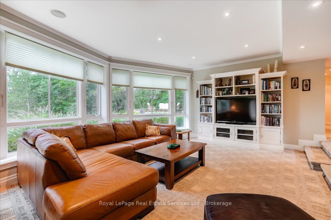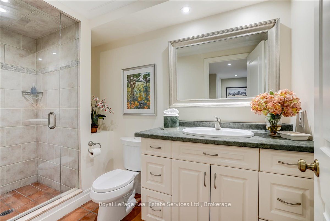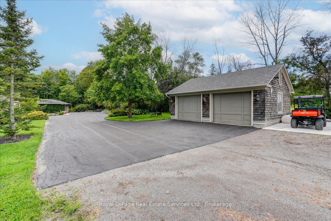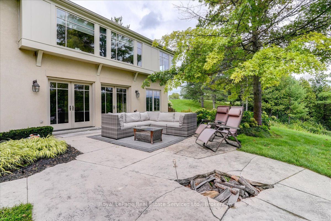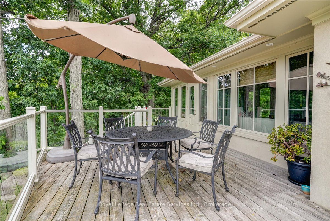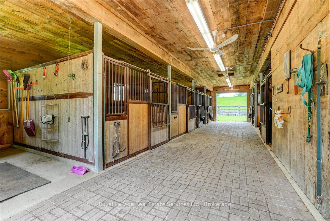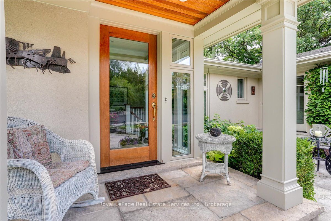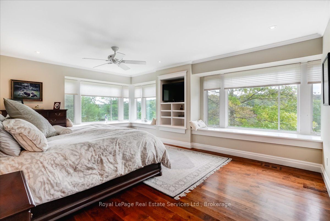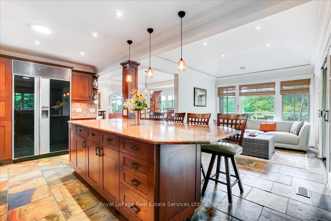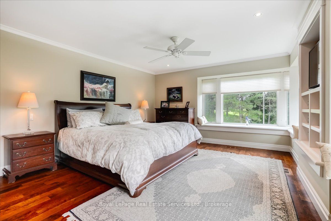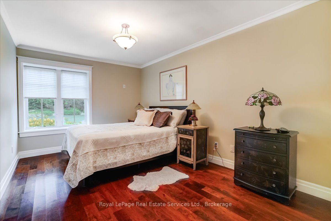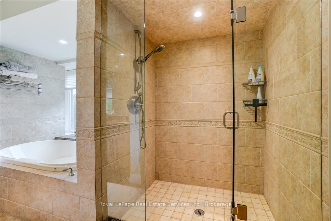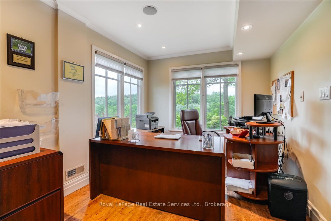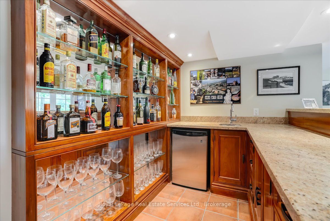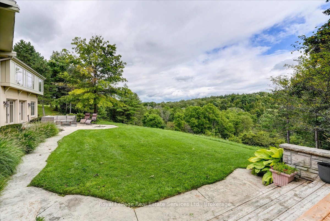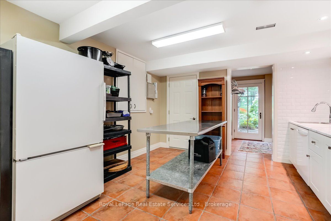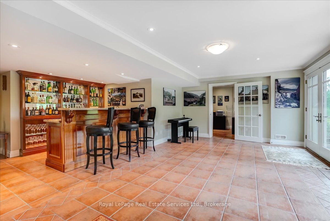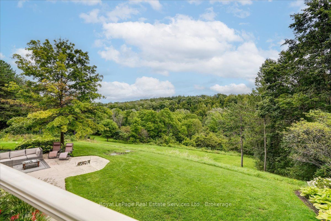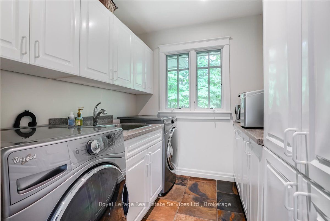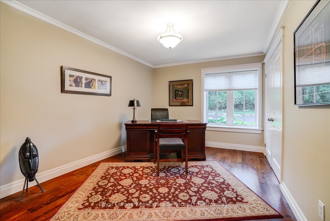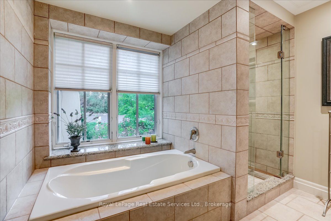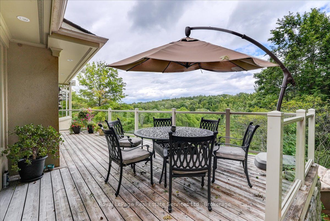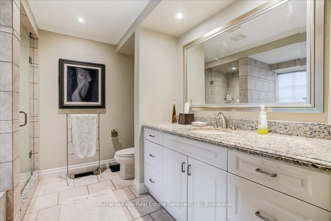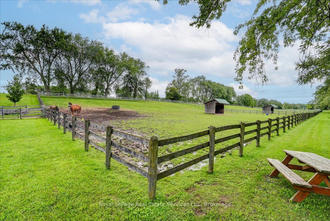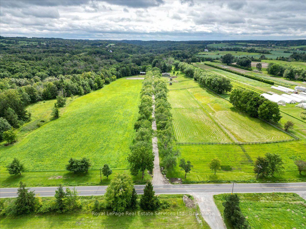
$4,599,900
Est. Payment
$17,569/mo*
*Based on 20% down, 4% interest, 30-year term
Listed by Royal LePage Real Estate Services Ltd., Brokerage
Detached•MLS #W12140823•New
Price comparison with similar homes in Burlington
Compared to 68 similar homes
171.3% Higher↑
Market Avg. of (68 similar homes)
$1,695,773
Note * Price comparison is based on the similar properties listed in the area and may not be accurate. Consult licences real estate agent for accurate comparison
Room Details
| Room | Features | Level |
|---|---|---|
Kitchen 6.05 × 3.2 m | Slate Flooring | Main |
Living Room 6.17 × 5.36 m | Hardwood Floor | Main |
Dining Room 5.08 × 4.98 m | Hardwood Floor | Main |
Primary Bedroom 5.99 × 5.28 m | Hardwood Floor | Main |
Bedroom 3.05 × 4.39 m | Hardwood Floor | Main |
Bedroom 3.1 × 4.39 m | Hardwood Floor | Main |
Client Remarks
Spectacular 32.26 acre property in rural Burlington nestled into Bronte Creek. Located on a one-of-a-kind property 10 minutes from town just north of Britannia Road on Walkers Line. This amazing 4 bedroom Gren Weis designed bungalow with walk out lower level offers 5531 sq ft of living space and was built with high quality workmanship & features. The sprawling floor plan offers terrific livable space with an abundance of natural light and 100% privacy. A bright welcoming entrance from the front door & foyer invite you to the spacious living room & dining room with spectacular valley views. Charming sunroom & sitting area off the chefs island kitchen, make this a lovely place to start and end your day. On the other side of the home is the private primary bedroom with custom walk in closet, luxurious ensuite, also with spectacular valley views. The main floor continues with two other generous size bedrooms, a 4 piece main bathroom, laundry room & powder room. The lower level welcomes you with family room, bedroom, 3 piece bathroom, wet bar, wine cellar, office, 2nd Kitchen, storage & utilities. Walk out to the professionally landscaped stone terrace & garden with elevated seating areas & firepit. The home also features an attached double car garage with inside access. Follow the silver maple lined driveway down past the additional double detached garage, to the 6 Stall Horse Barn with wash bay, heated tack room, powder room & hay loft. The property is equipped with electric wire fencing, floodlighting, riding ring, round pen, equipment shed, manure storage & remote operated front gates with intercom.Riparian Rights Into Bronte Creek. NEC Development Control Area. 5.32 acres under CLTIP. Farmable Land. Killbride Public School Catchment Area. A truly unforgettable home & property nestled into nature & extremely private!!!
About This Property
6150 WALKERS Line, Burlington, L7M 0R3
Home Overview
Basic Information
Walk around the neighborhood
6150 WALKERS Line, Burlington, L7M 0R3
Shally Shi
Sales Representative, Dolphin Realty Inc
English, Mandarin
Residential ResaleProperty ManagementPre Construction
Mortgage Information
Estimated Payment
$0 Principal and Interest
 Walk Score for 6150 WALKERS Line
Walk Score for 6150 WALKERS Line

Book a Showing
Tour this home with Shally
Frequently Asked Questions
Can't find what you're looking for? Contact our support team for more information.
See the Latest Listings by Cities
1500+ home for sale in Ontario

Looking for Your Perfect Home?
Let us help you find the perfect home that matches your lifestyle
