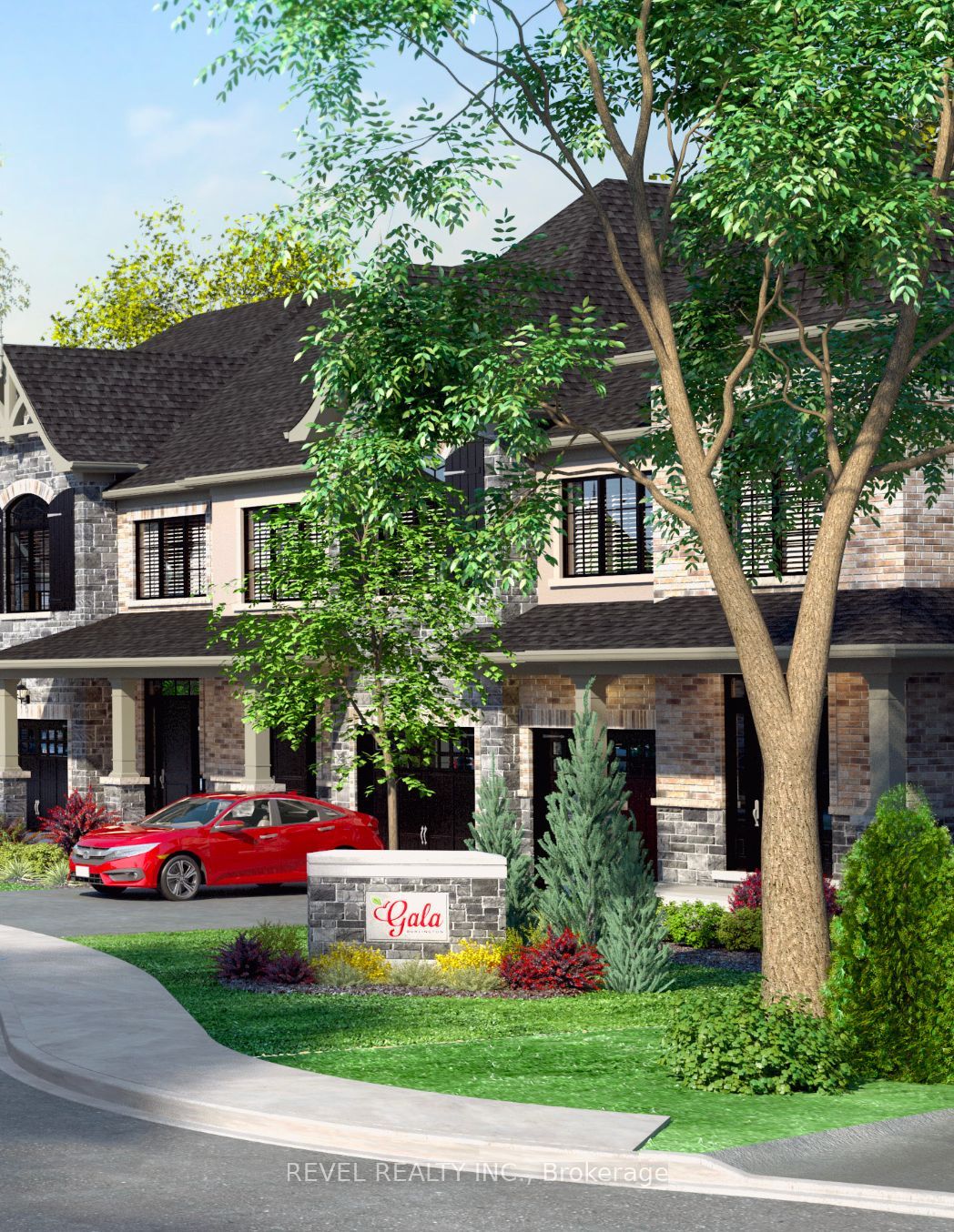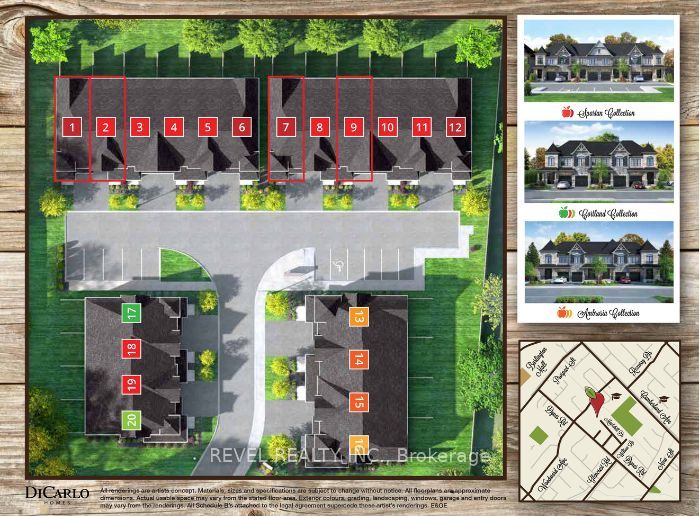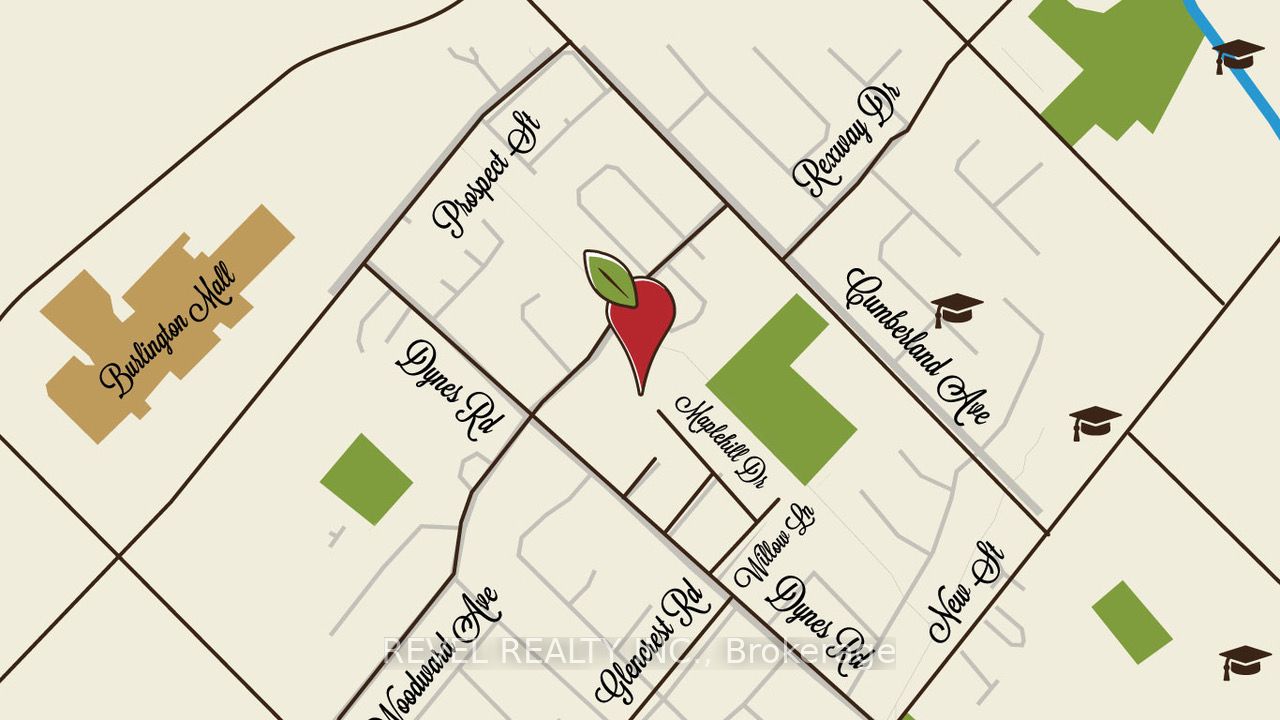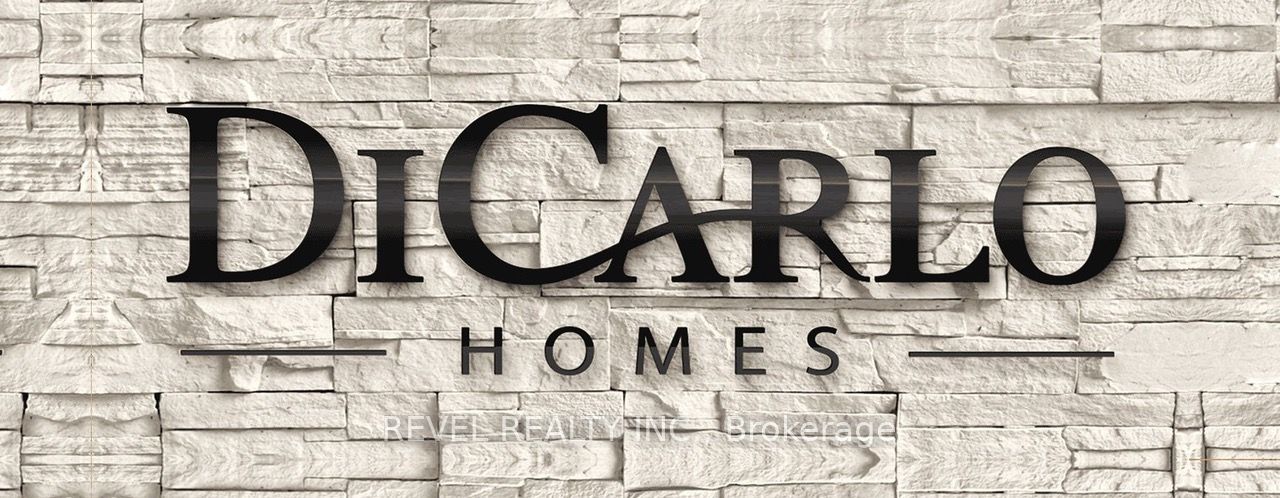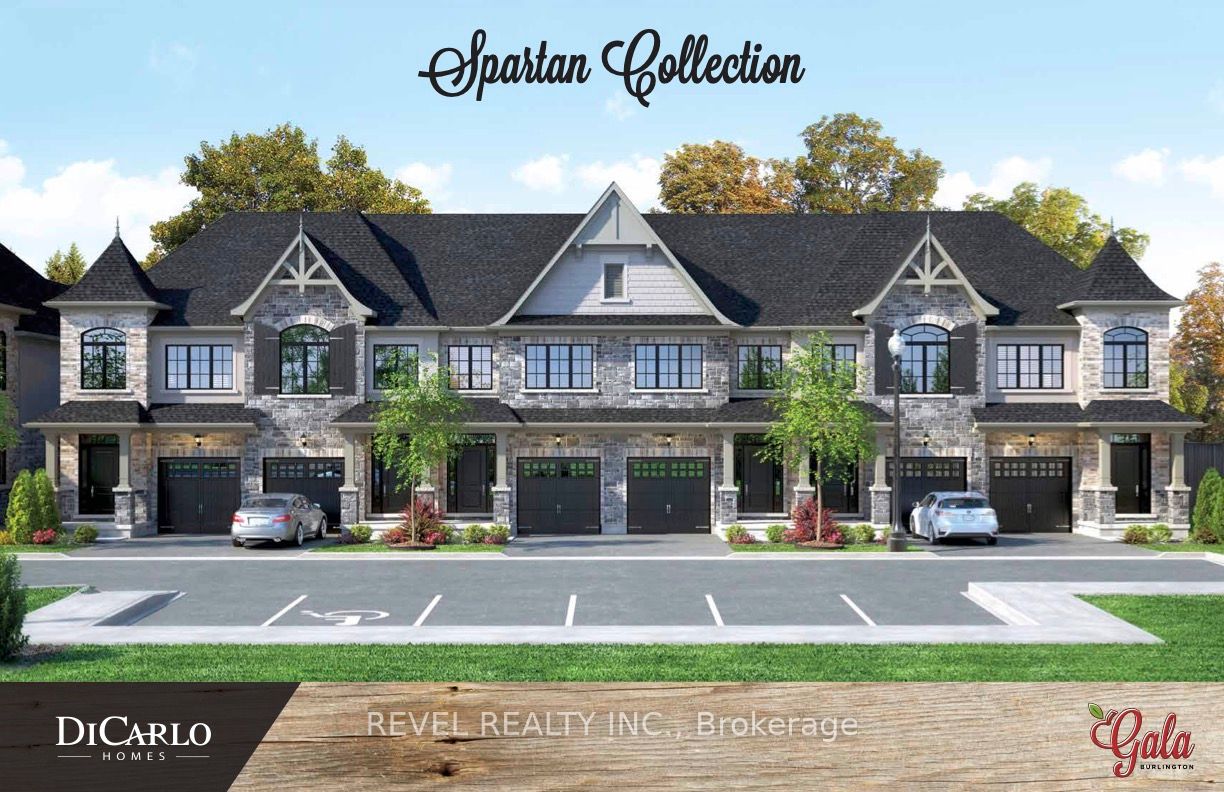
$1,275,000
Est. Payment
$4,870/mo*
*Based on 20% down, 4% interest, 30-year term
Listed by REVEL REALTY INC.
Att/Row/Townhouse•MLS #W12031893•New
Price comparison with similar homes in Burlington
Compared to 17 similar homes
19.6% Higher↑
Market Avg. of (17 similar homes)
$1,066,141
Note * Price comparison is based on the similar properties listed in the area and may not be accurate. Consult licences real estate agent for accurate comparison
Room Details
| Room | Features | Level |
|---|---|---|
Primary Bedroom 3.3 × 5.49 m | Walk-In Closet(s) | Second |
Bedroom 2 2.57 × 3.66 m | Second | |
Bedroom 3 2.57 × 3.56 m | Cathedral Ceiling(s) | Second |
Kitchen 2.49 × 3.15 m | Main |
Client Remarks
Welcome to the Gala Community with a French Country feel, rustic warmth & modest farmhouse design. Soon to be built 2-storey end unit townhouse by DiCarlo Homes located in South Burlington on a quiet and child friendly private enclave. The Spartan model offers 1551 sq ft, 3 bedrooms, 2+1 bathrooms, high level of craftsmanship including exterior brick, stone, stucco & professionally landscaped with great curb appeal. Main floor features 9 ft high California ceilings, Oak Staircase & Satin Nickel door hardware. Open concept kitchen, family room & breakfast area is excellent for entertaining. Choose your custom quality kitchen cabinetry from a variety of options! Kitchen includes premium ceramic tile, double sink with pull out faucet & option to upgrade to pantry & breakfast bar. 2nd floor offers convenient & spacious laundry room. Large primary bedroom has private ensuite with glass shower door, stand alone tub, option to upgrade to double sinks & massive walk-in closet. Additional bedrooms offer fair size layouts and large windows for natural sunlight. All bedrooms include Berber carpet. *Bonus $25,000 in Decor Dollars to be used for upgrades.* This location is walking distance to parks, trails, schools Burlington Mall & lots more! Just a few minutes highways, downtown and the lake. DiCarlo Homes has built homes for 35 years and standing behind the workmanship along with TARION New Home Warranty program.
About This Property
600 Maplehill Drive, Burlington, L7N 2W3
Home Overview
Basic Information
Walk around the neighborhood
600 Maplehill Drive, Burlington, L7N 2W3
Shally Shi
Sales Representative, Dolphin Realty Inc
English, Mandarin
Residential ResaleProperty ManagementPre Construction
Mortgage Information
Estimated Payment
$0 Principal and Interest
 Walk Score for 600 Maplehill Drive
Walk Score for 600 Maplehill Drive

Book a Showing
Tour this home with Shally
Frequently Asked Questions
Can't find what you're looking for? Contact our support team for more information.
See the Latest Listings by Cities
1500+ home for sale in Ontario

Looking for Your Perfect Home?
Let us help you find the perfect home that matches your lifestyle
