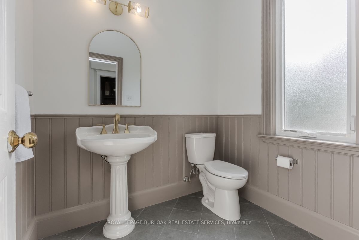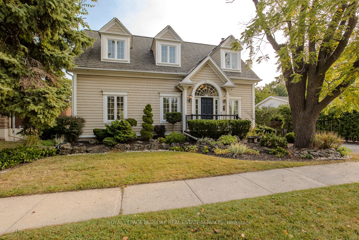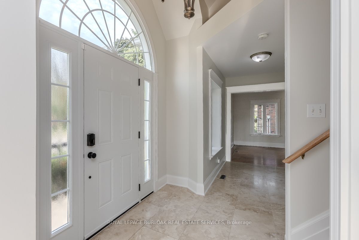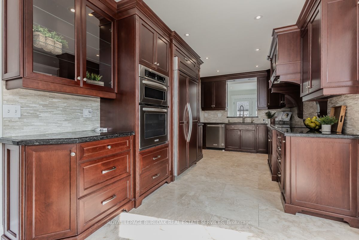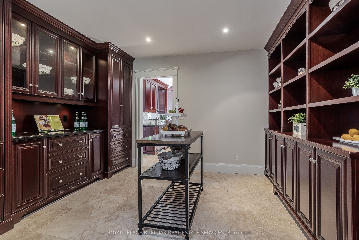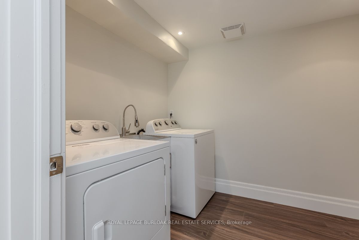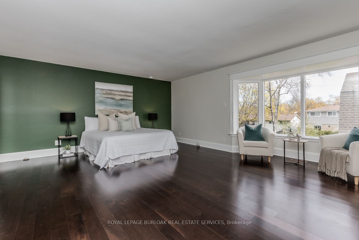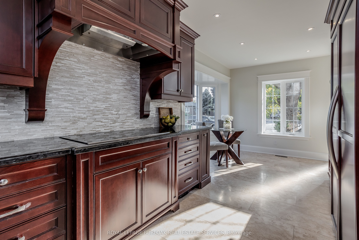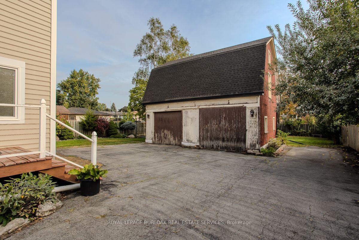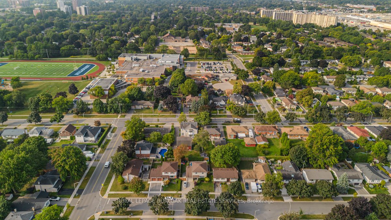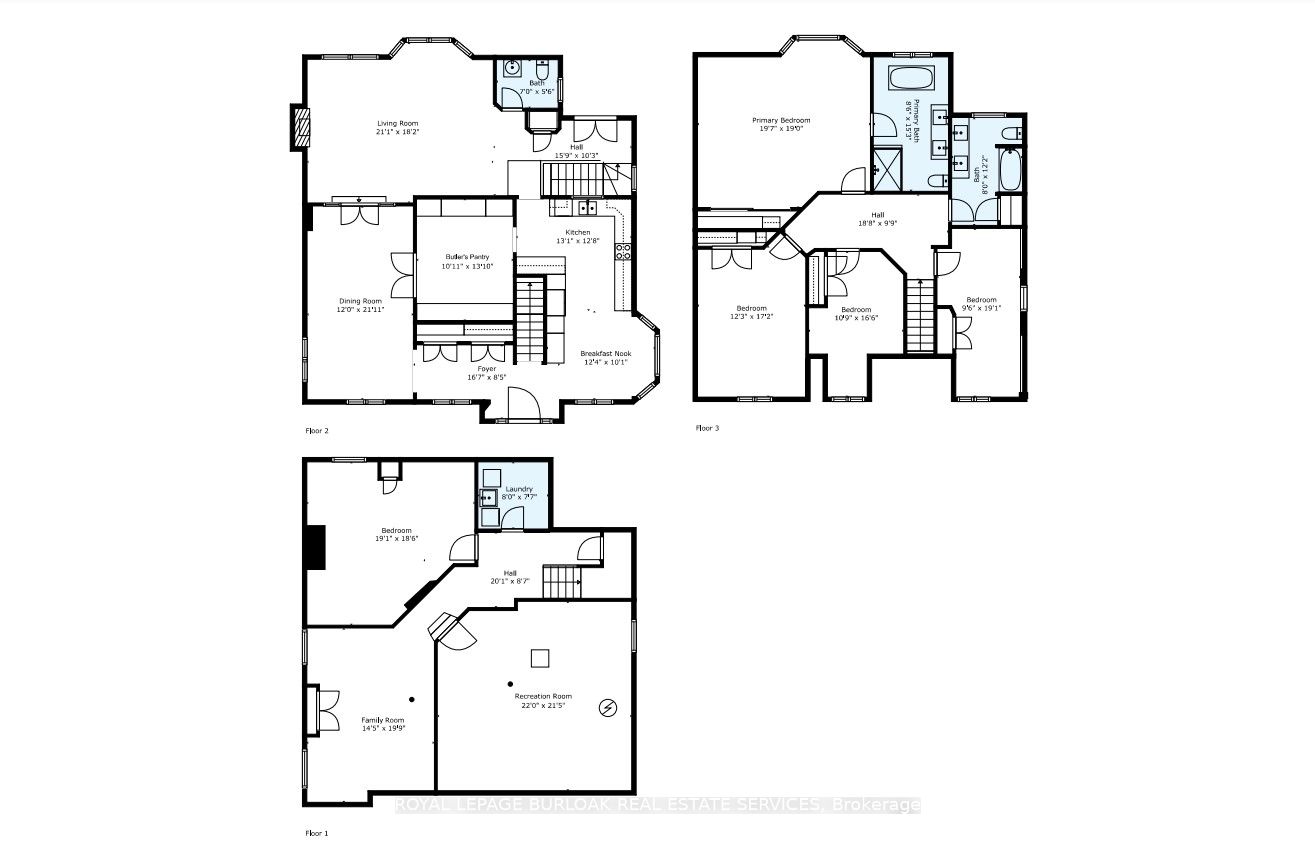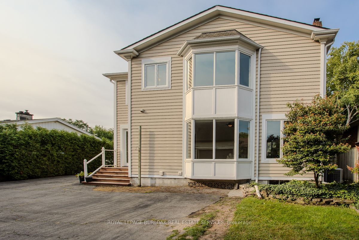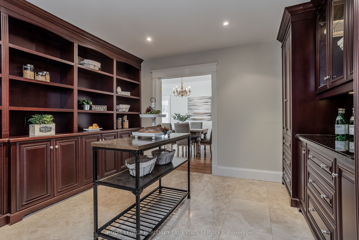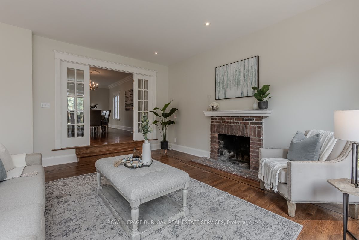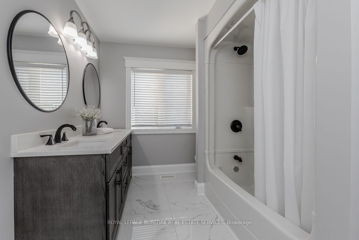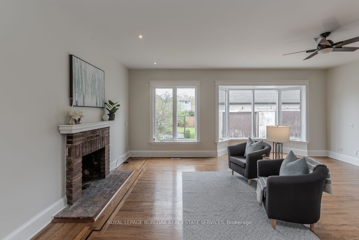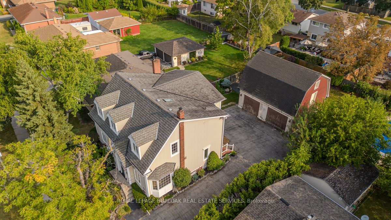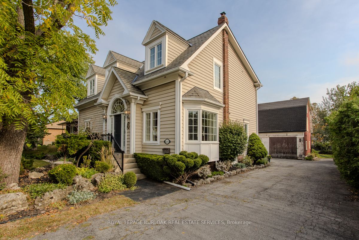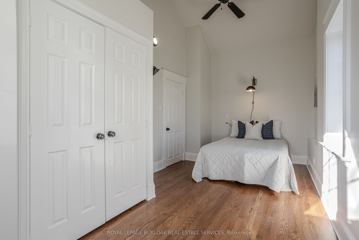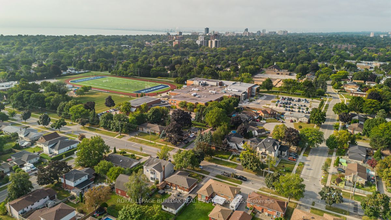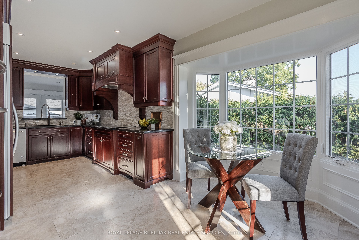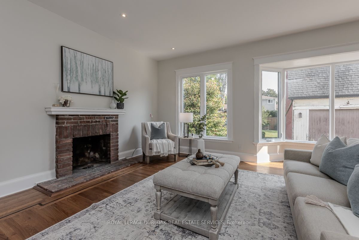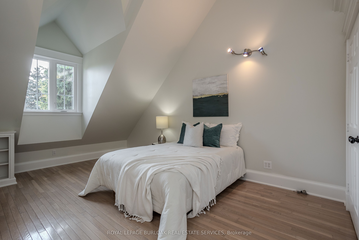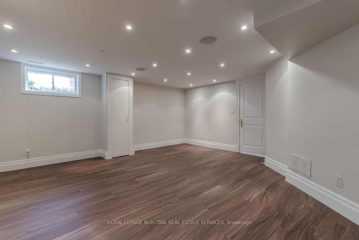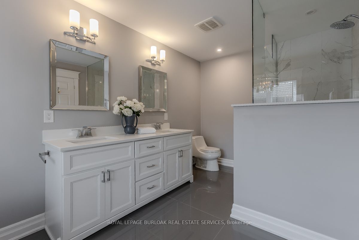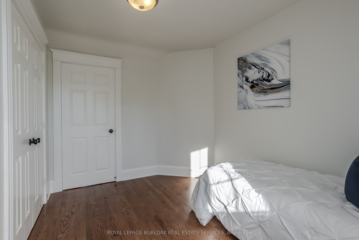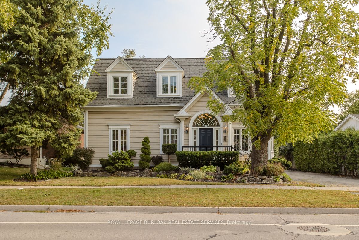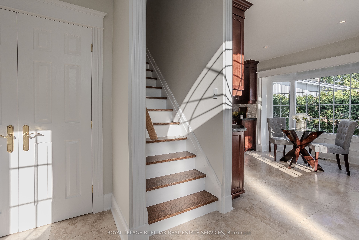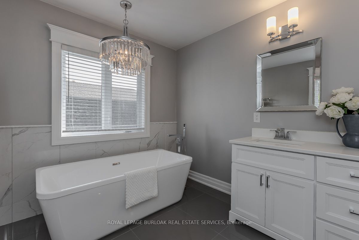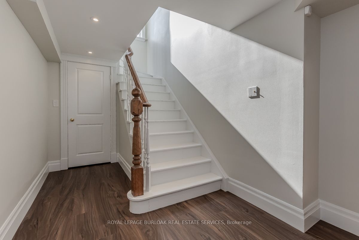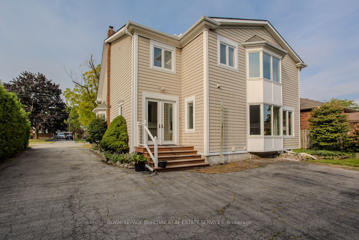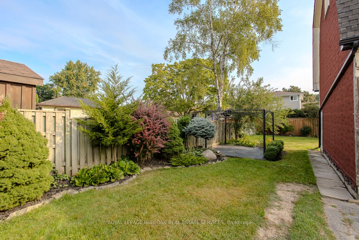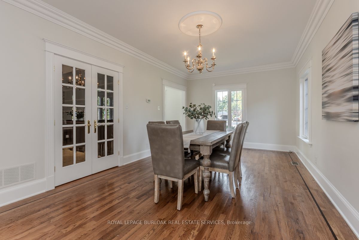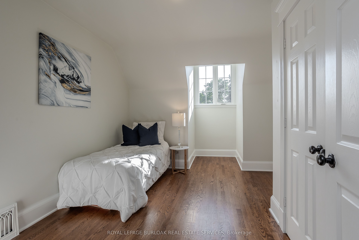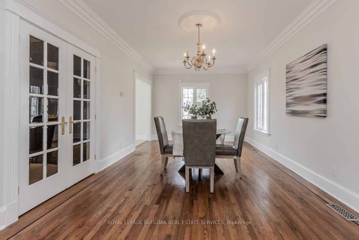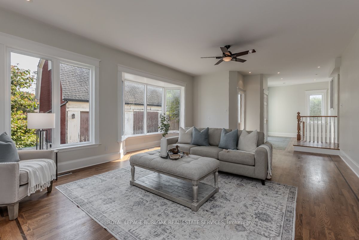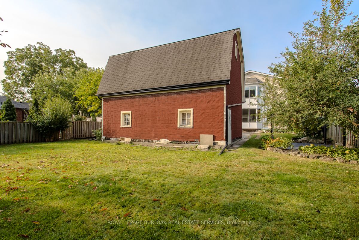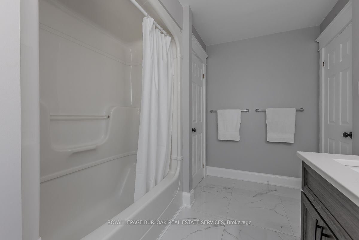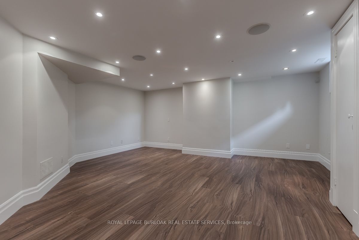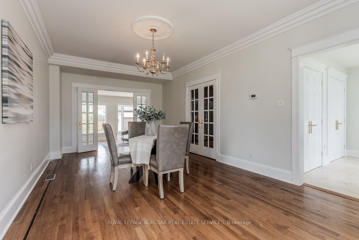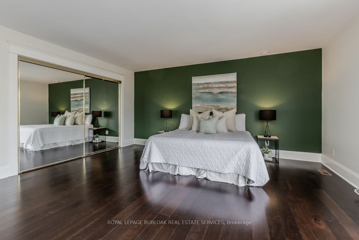
$1,599,999
Est. Payment
$6,111/mo*
*Based on 20% down, 4% interest, 30-year term
Listed by ROYAL LEPAGE BURLOAK REAL ESTATE SERVICES
Detached•MLS #W12120178•New
Price comparison with similar homes in Burlington
Compared to 21 similar homes
-21.2% Lower↓
Market Avg. of (21 similar homes)
$2,031,586
Note * Price comparison is based on the similar properties listed in the area and may not be accurate. Consult licences real estate agent for accurate comparison
Room Details
| Room | Features | Level |
|---|---|---|
Kitchen 3.98 × 3.86 m | Main | |
Dining Room 3.65 × 6.68 m | Main | |
Living Room 6.42 × 5.53 m | Main | |
Primary Bedroom 5.96 × 5.79 m | 5 Pc Ensuite | Upper |
Bedroom 2 3.73 × 5.23 m | Upper | |
Bedroom 3 3.27 × 5.02 m | Upper |
Client Remarks
Timeless charm meets exceptional attention to detail! This meticulously updated South Burlington gem offers nearly 4,000SF of total living spacea rare opportunity in this sought-after neighborhood. Enjoy the convenience of walking to schools, parks, and local amenities, with quick access to highways and public transit. Set on an oversized lot, the property includes a distinctive detached garage/barn with a second story, presenting endless possibilities for conversion into a home office, in-law suite, studio, or workshop. Inside, find a blend of classic craftsmanship & thoughtful upgrades that preserve its original character. A grand foyer with soaring ceilings and abundant natural light sets the tone. The main level boasts hardwood and ceramic tile flooring, a spacious eat-in kitchen with granite countertops, stainless steel appliances, built-in refrigerator and custom cabinetry. Versatile butlers pantry/library with built-in cabinetry & a bar area. A generous dining room and cozy family room with fireplace offer ideal spaces for entertaining. Upstairs, hardwood floors, a skylight (2023), and impressive vaulted ceilings add to the homes elegance. The expansive primary suite includes a charming bay window and a luxurious, spa-like ensuite featuring a freestanding tub, double vanity, and glass-enclosed shower. Three additional bedrooms and a full bathroom complete the upper level. The fully finished lower level includes luxury vinyl plank flooring (2024), pot lights, and a spacious recreation room. Recent improvements include premium vinyl windows (2023/2024), a new front door (2024), updated front porch railing, stylish new French doors at the rear, a newly renovated powder room (2024), and updated eavestroughs/downspouts on the barn (2023). The fenced backyard is perfect for relaxing and entertaining, complete with a patio, pergola, and direct access to the barn/garage. This remarkable home blends classic charm with modern convenience and limitless potential.
About This Property
599 Cumberland Avenue, Burlington, L7N 2X4
Home Overview
Basic Information
Walk around the neighborhood
599 Cumberland Avenue, Burlington, L7N 2X4
Shally Shi
Sales Representative, Dolphin Realty Inc
English, Mandarin
Residential ResaleProperty ManagementPre Construction
Mortgage Information
Estimated Payment
$0 Principal and Interest
 Walk Score for 599 Cumberland Avenue
Walk Score for 599 Cumberland Avenue

Book a Showing
Tour this home with Shally
Frequently Asked Questions
Can't find what you're looking for? Contact our support team for more information.
See the Latest Listings by Cities
1500+ home for sale in Ontario

Looking for Your Perfect Home?
Let us help you find the perfect home that matches your lifestyle
