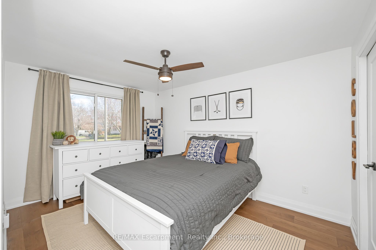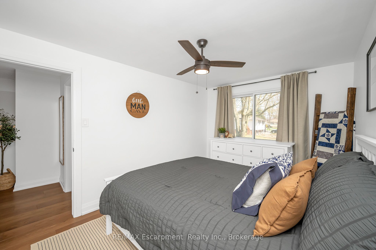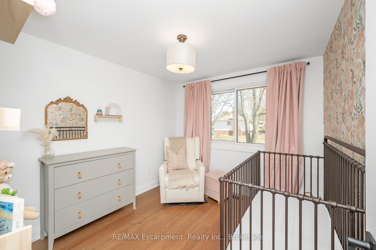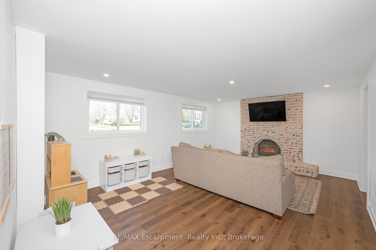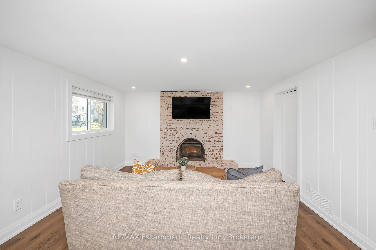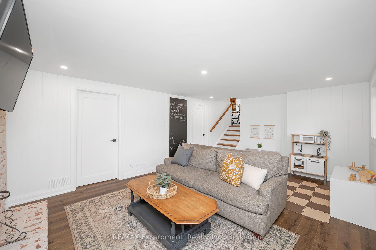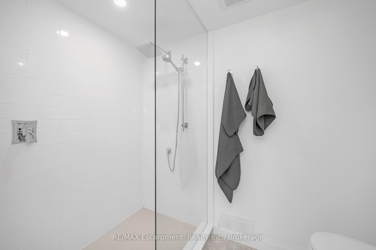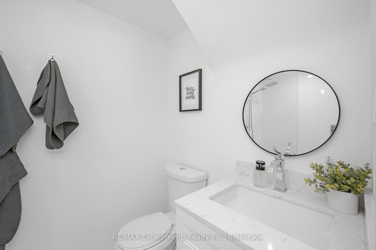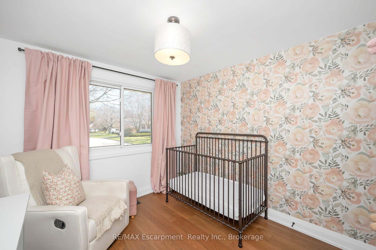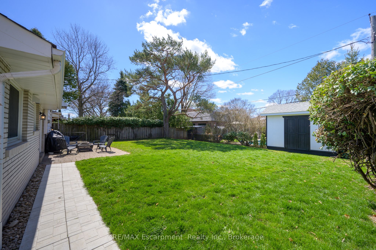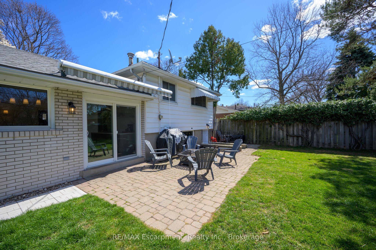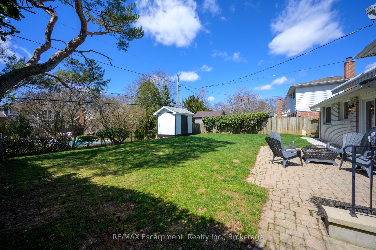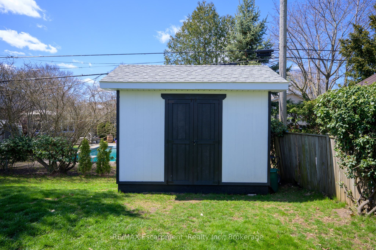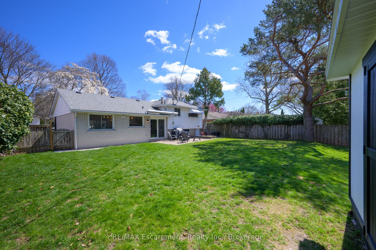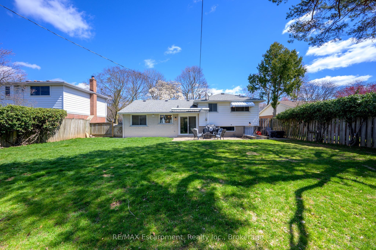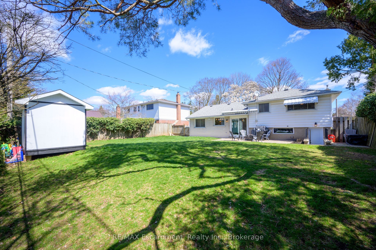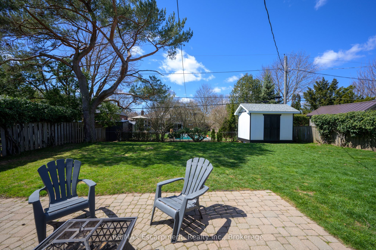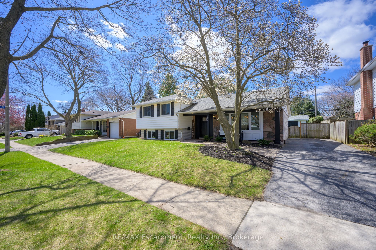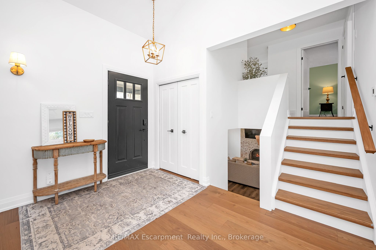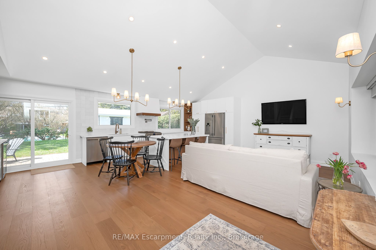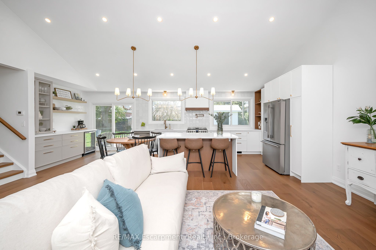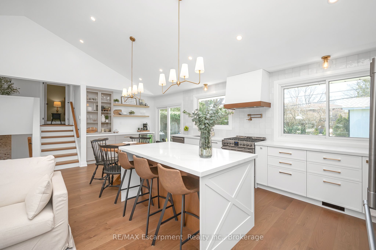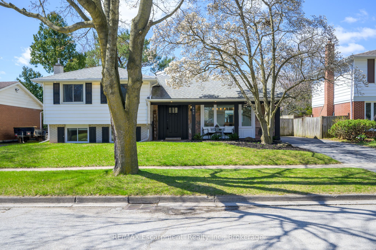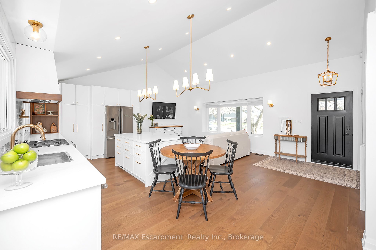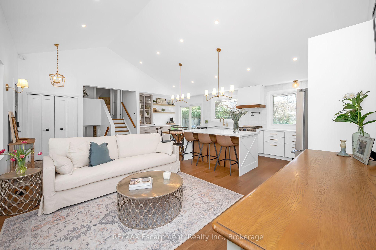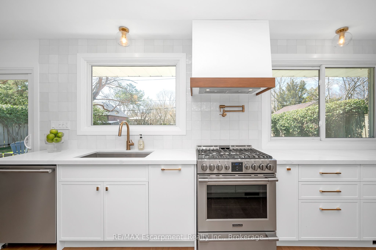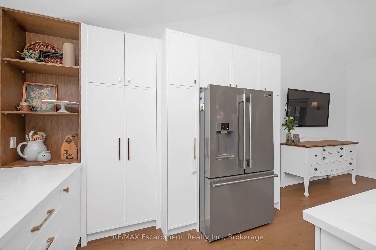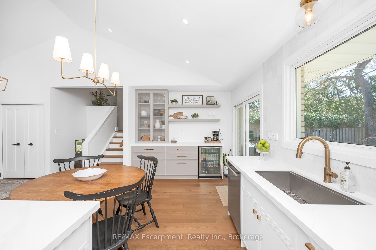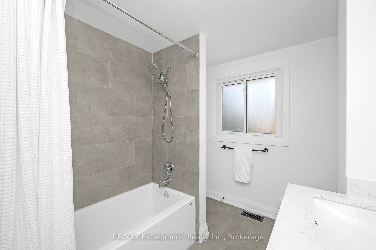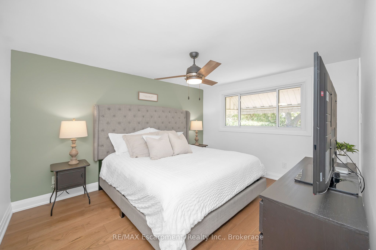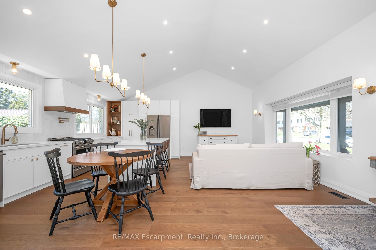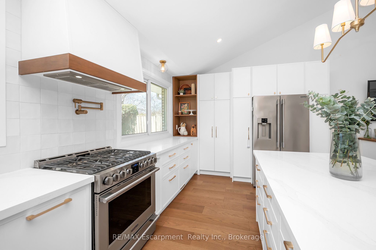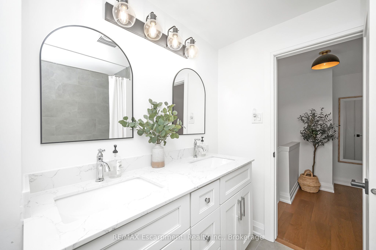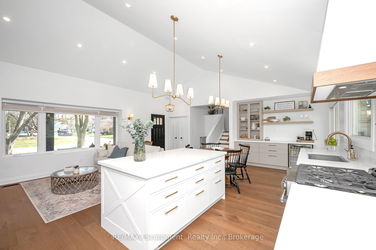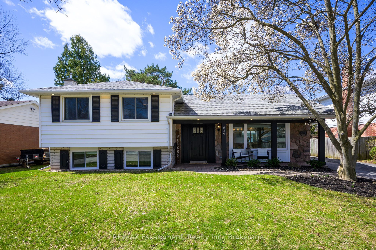
$1,274,900
Est. Payment
$4,869/mo*
*Based on 20% down, 4% interest, 30-year term
Listed by RE/MAX Escarpment Realty Inc., Brokerage
Detached•MLS #W12101250•New
Price comparison with similar homes in Burlington
Compared to 48 similar homes
1.5% Higher↑
Market Avg. of (48 similar homes)
$1,256,585
Note * Price comparison is based on the similar properties listed in the area and may not be accurate. Consult licences real estate agent for accurate comparison
Room Details
| Room | Features | Level |
|---|---|---|
Living Room 6.64 × 3.58 m | Main | |
Dining Room 2.92 × 2.81 m | Main | |
Kitchen 4.45 × 2.81 m | Main | |
Primary Bedroom 4.01 × 3.34 m | Second | |
Bedroom 2 2.9 × 2.8 m | Second | |
Bedroom 2 3.98 × 2.8 m | Second |
Client Remarks
Stylish Sidesplit in the Heart of South Burlington. Welcome to this beautifully updated home in one of Burlingtons best-kept secrets--the family-friendly Dynes neighbourhood. With 3 bedrooms, 2 full bathrooms, & a layout that blends comfort & functionality, this one is move-in ready & full of thoughtful upgrades. Step through the brand new front door into a bright, open-concept main floor thats designed for real life--whether you're hosting friends or just hanging out with family. You'll love the engineered hardwood throughout & the peace of mind that comes with a newly upgraded electrical panel. The living room is filled with natural light, thanks to a gorgeous new bay window, & the kitchen is an absolute standout. Sleek & modern, it features SS appliances, crisp white cabinetry, quartz countertops, & large island w/seating--perfect for casual breakfasts or wine w/friends. Theres even a picture-perfect window over the sink that looks out to the backyard. The adjacent dining space includes a custom coffee bar w/extra cabinetry, counter space, & built-in beverage fridge. Sliding doors lead to fully fenced backyard w/patio space, brand new shed, & plenty of room to garden, play, or unwind. Upstairs, the primary bedroom has ensuite privilege to the bathroom w/double vanity, full tub & shower. Two more spacious bedrooms complete this level--perfect for kids, guests, or home office. The lower level is cozy & functional, w/rec room centered around a charming fireplace, a second full bathroom, a laundry area, & tons of storage. Plus, theres a separate entrance to the backyard for extra flexibility. The location? Its prime. You're just steps to schools, Central Park, the library, Central Arena, great shopping, & downtown Burlingtons shops & restaurants. Quick access to the lake & major highways makes this home ideal for commuters or anyone who wants the best of Burlington at their fingertips. This one really has it all--style, space, & location you'll love coming home to.
About This Property
580 Rosedale Crescent, Burlington, L7N 2T1
Home Overview
Basic Information
Walk around the neighborhood
580 Rosedale Crescent, Burlington, L7N 2T1
Shally Shi
Sales Representative, Dolphin Realty Inc
English, Mandarin
Residential ResaleProperty ManagementPre Construction
Mortgage Information
Estimated Payment
$0 Principal and Interest
 Walk Score for 580 Rosedale Crescent
Walk Score for 580 Rosedale Crescent

Book a Showing
Tour this home with Shally
Frequently Asked Questions
Can't find what you're looking for? Contact our support team for more information.
See the Latest Listings by Cities
1500+ home for sale in Ontario

Looking for Your Perfect Home?
Let us help you find the perfect home that matches your lifestyle
