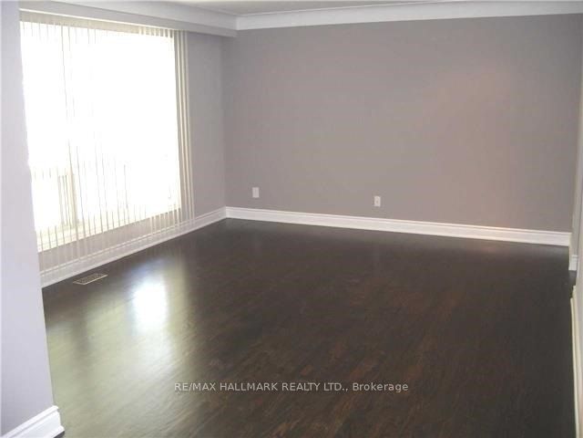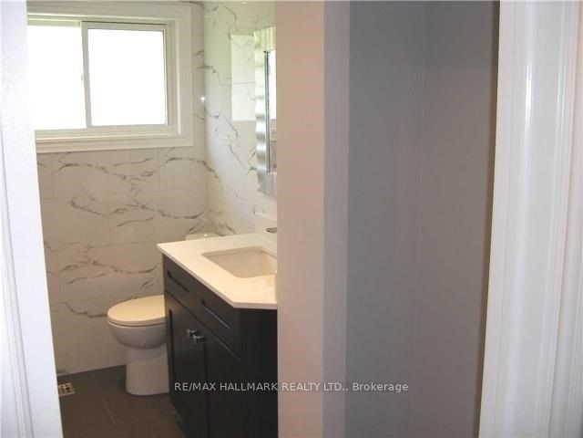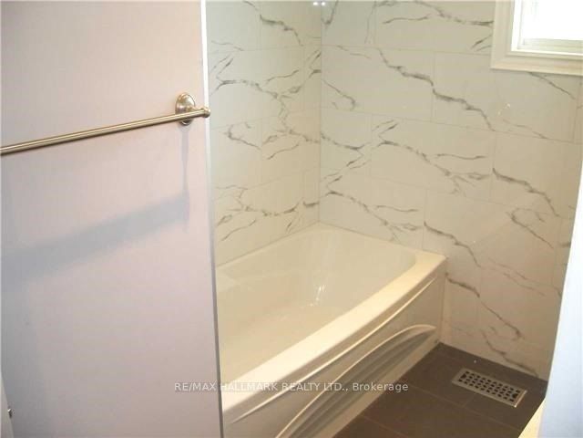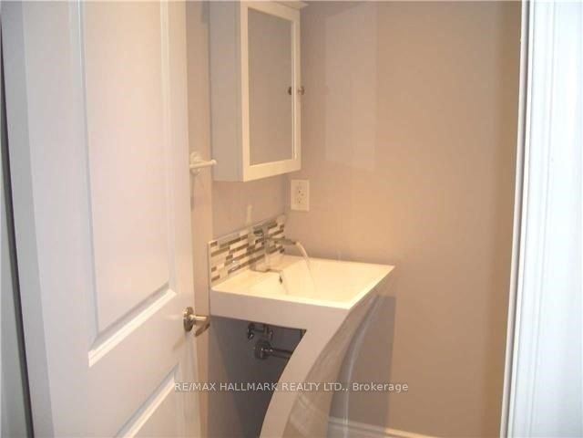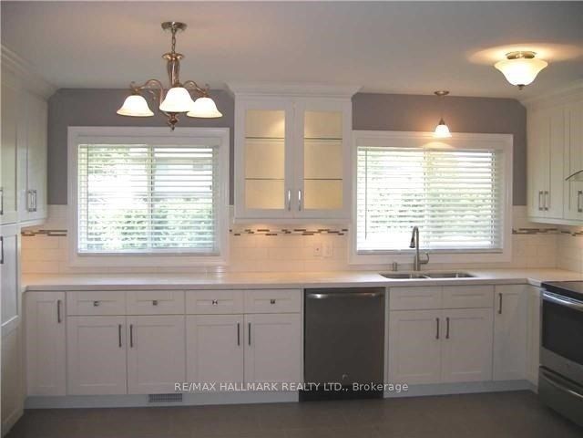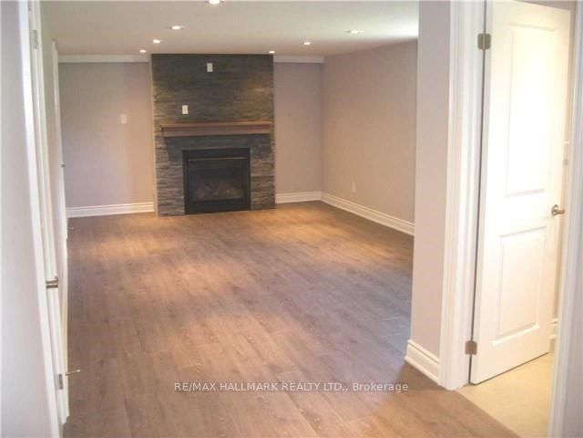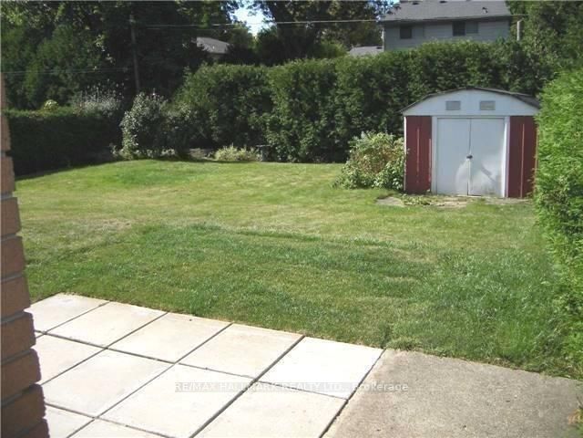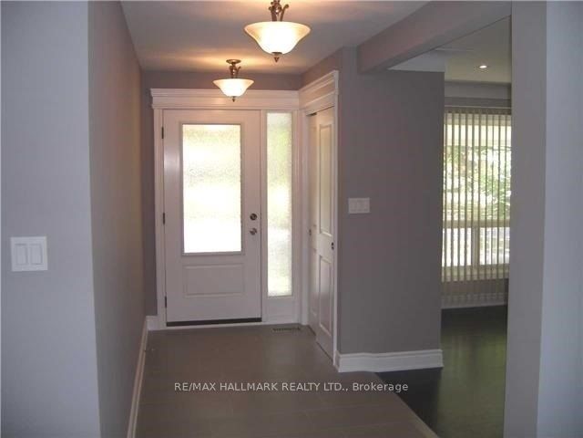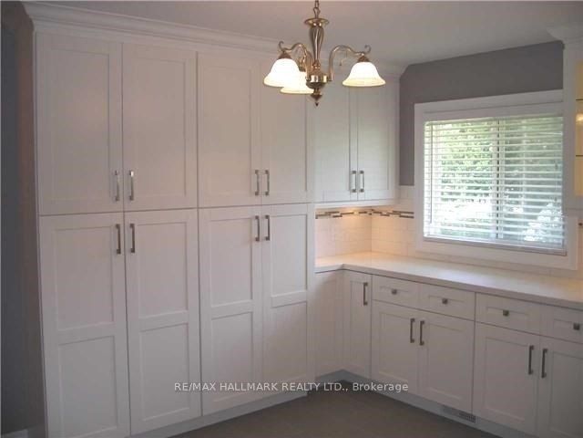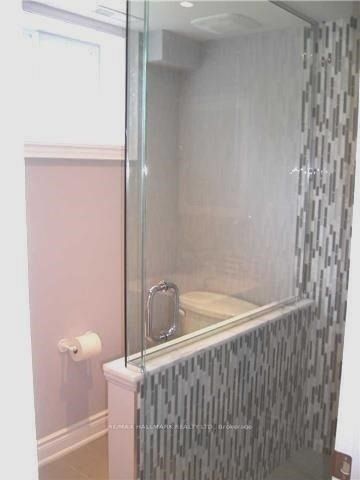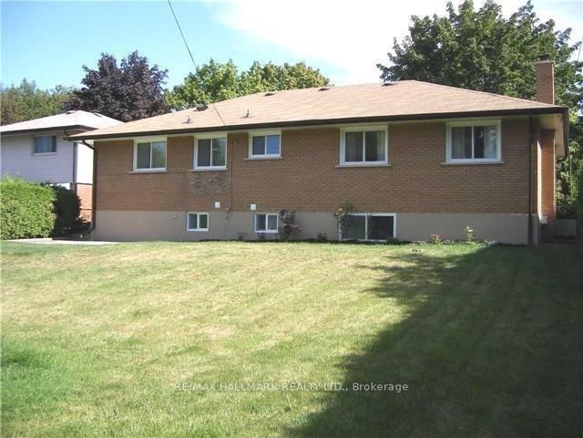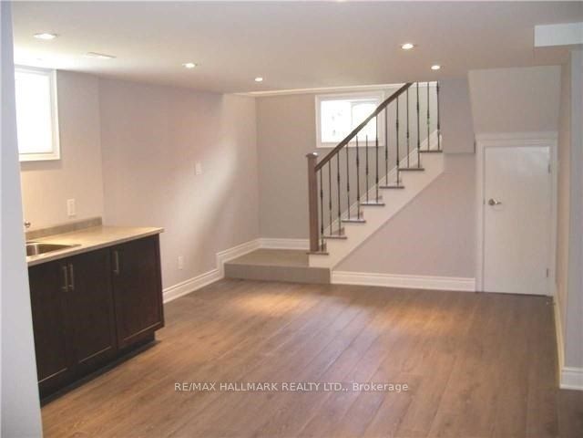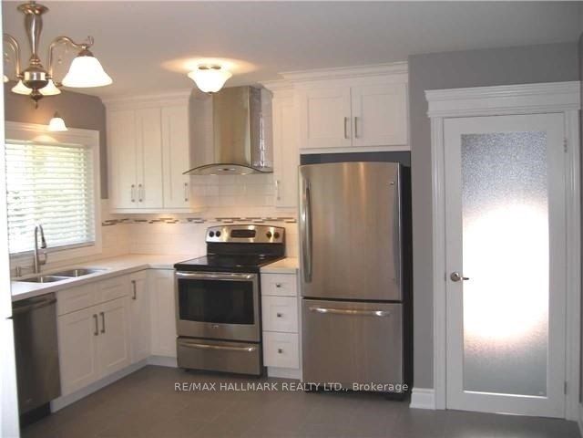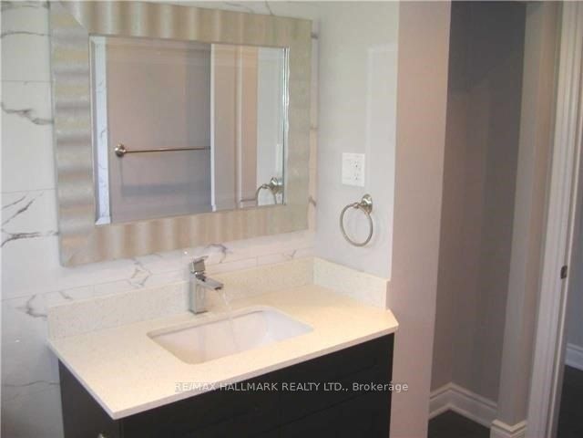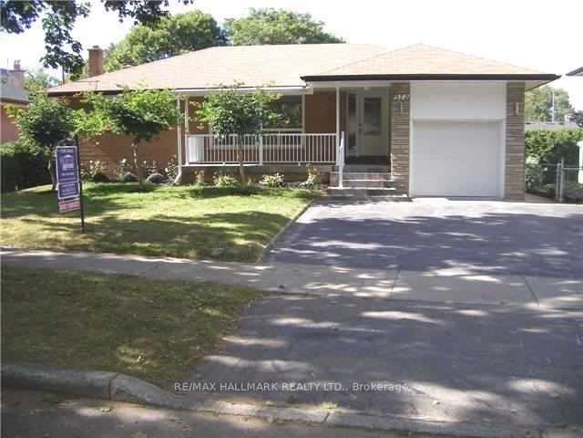
$3,800 /mo
Listed by RE/MAX HALLMARK REALTY LTD.
Detached•MLS #W11932574•Price Change
Room Details
| Room | Features | Level |
|---|---|---|
Living Room 5.15 × 3.96 m | Hardwood FloorPot LightsCrown Moulding | Main |
Dining Room 5.15 × 3.96 m | Hardwood FloorCombined w/LivingLarge Window | Main |
Kitchen 3.88 × 4.69 m | Custom CounterBacksplashOpen Concept | Main |
Primary Bedroom 3.73 × 3.25 m | Hardwood FloorClosetWindow | Main |
Bedroom 2 3.83 × 2.67 m | Hardwood FloorClosetWindow | Main |
Bedroom 3 2.98 × 2.77 m | Hardwood FloorClosetWindow | Main |
Client Remarks
Fantastic Opportunity To Lease. Renovated Family Home In Picturesque Burlington Area. Functional Open Concept Layout With Combined Living/ Dining Area And 3 Bedrooms On The Main Floor. High Detail Finishing Throughout Including, Hardwood Flooring, Crown Moulding & Pot Lights. Custom Built Kitchen Features Tile Floor, Backsplash, Soft Close Cabinetry, Stainless Steel Appliances, Custom Counter & With A Full Finished Basement. **EXTRAS** Stainless Steel Fridge, Stainless Steel Stove, Stainless Steel Built-In Dishwasher, Washer & Dryer, 2 Parking Spaces In Private Drive And 1 Parking In Garage + Garage Door Opener + Remote.
About This Property
572 Arlington Boulevard, Burlington, L7N 2S4
Home Overview
Basic Information
Walk around the neighborhood
572 Arlington Boulevard, Burlington, L7N 2S4
Shally Shi
Sales Representative, Dolphin Realty Inc
English, Mandarin
Residential ResaleProperty ManagementPre Construction
 Walk Score for 572 Arlington Boulevard
Walk Score for 572 Arlington Boulevard

Book a Showing
Tour this home with Shally
Frequently Asked Questions
Can't find what you're looking for? Contact our support team for more information.
Check out 100+ listings near this property. Listings updated daily
See the Latest Listings by Cities
1500+ home for sale in Ontario

Looking for Your Perfect Home?
Let us help you find the perfect home that matches your lifestyle
