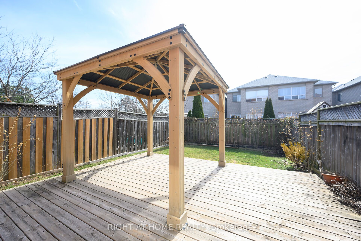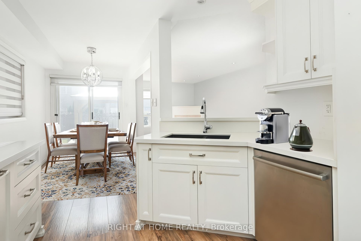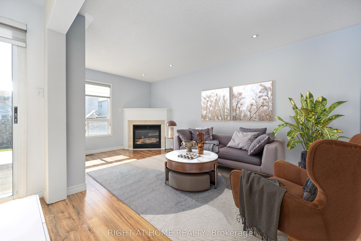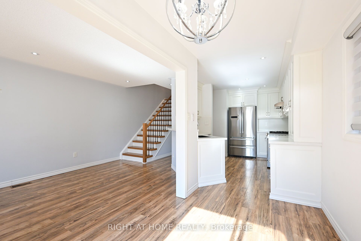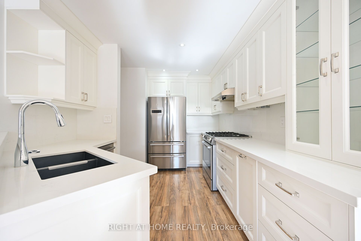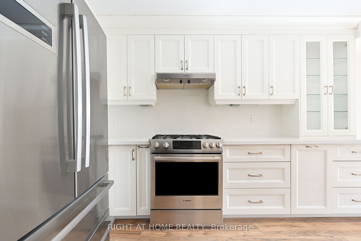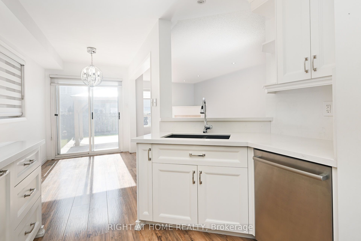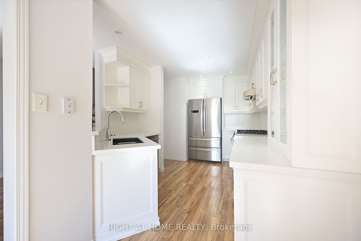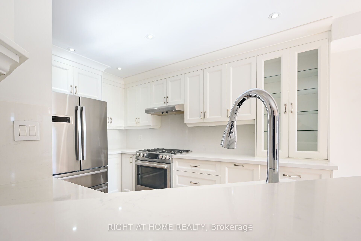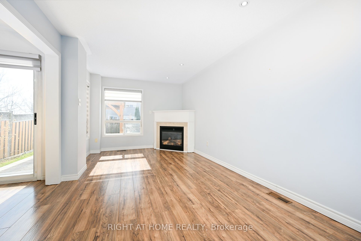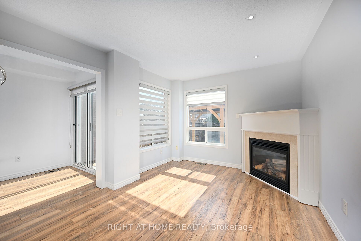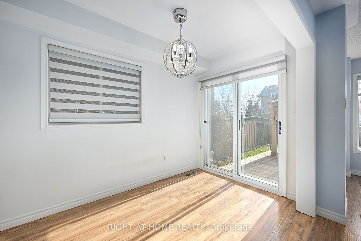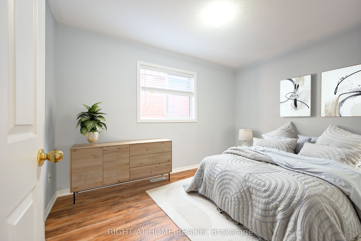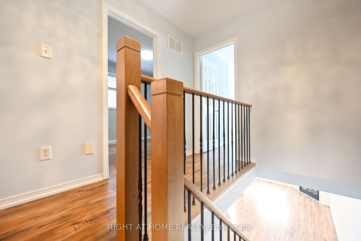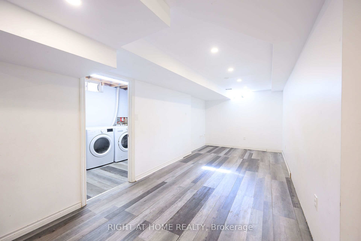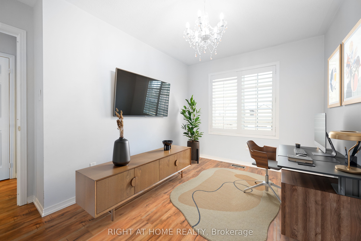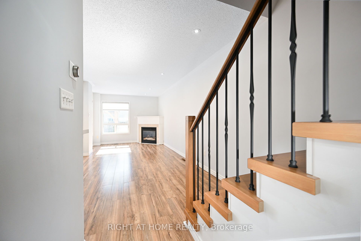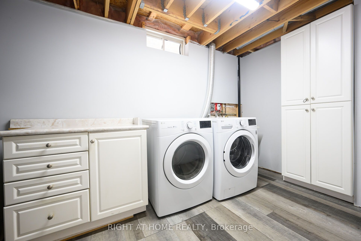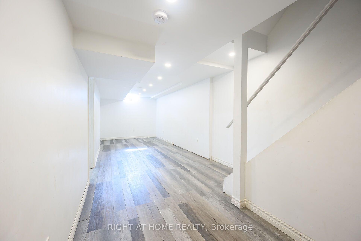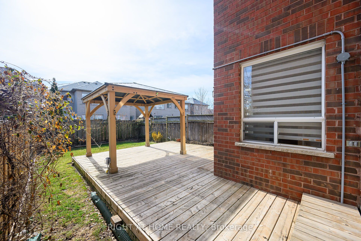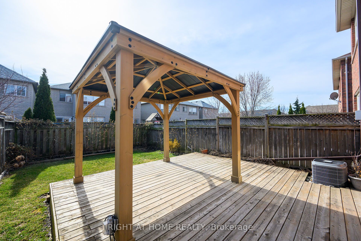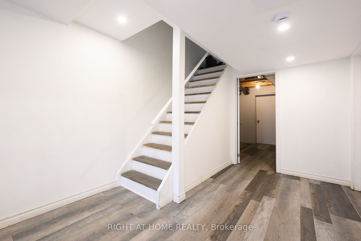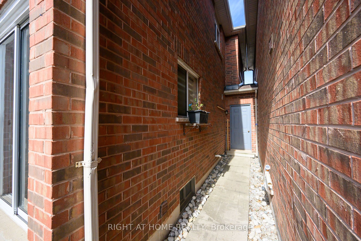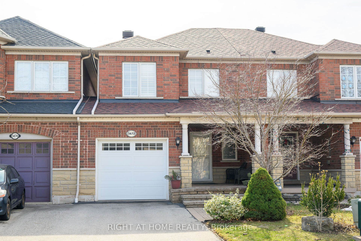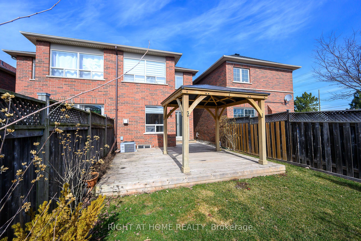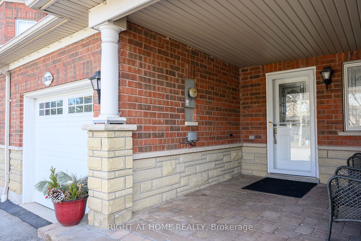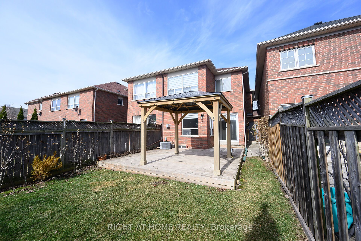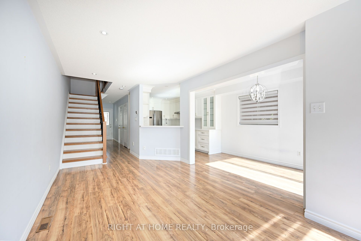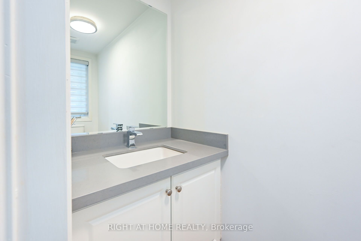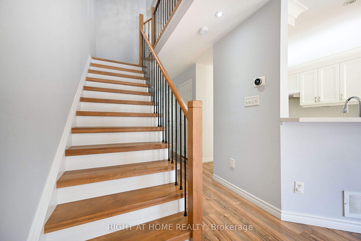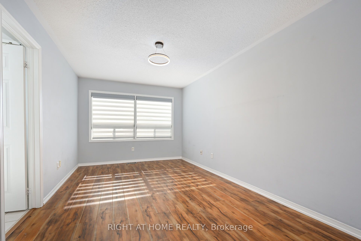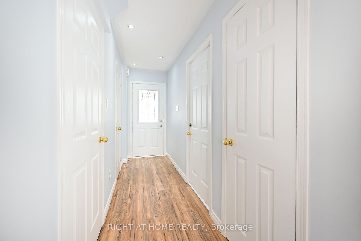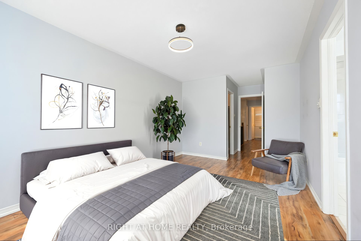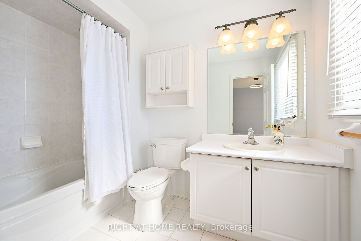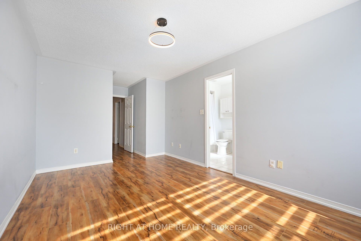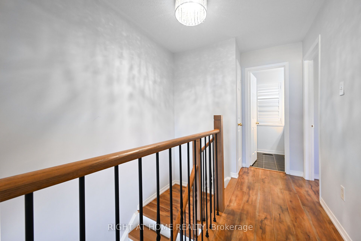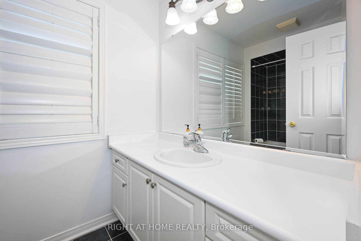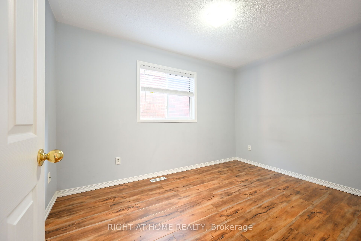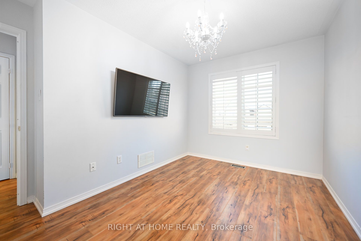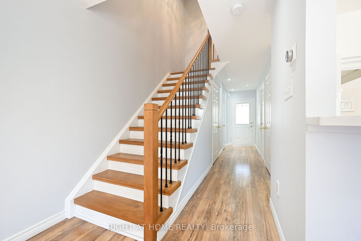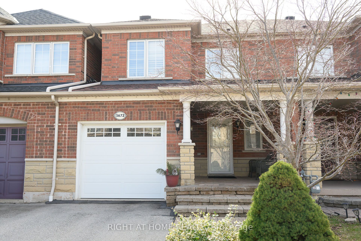
$959,900
Est. Payment
$3,666/mo*
*Based on 20% down, 4% interest, 30-year term
Listed by RIGHT AT HOME REALTY
Att/Row/Townhouse•MLS #W12033578•New
Price comparison with similar homes in Burlington
Compared to 21 similar homes
-6.2% Lower↓
Market Avg. of (21 similar homes)
$1,022,866
Note * Price comparison is based on the similar properties listed in the area and may not be accurate. Consult licences real estate agent for accurate comparison
Room Details
| Room | Features | Level |
|---|---|---|
Living Room 3.04 × 6.29 m | Main | |
Dining Room 1.9 × 4.02 m | Main | |
Kitchen 2.83 × 3.76 m | Main | |
Primary Bedroom 3.06 × 5.09 m | 4 Pc Ensuite | Second |
Bedroom 2 2.55 × 3.63 m | Second | |
Bedroom 3 2.67 × 3.97 m | Second |
Client Remarks
This beautifully updated 3-bedroom, 2.5-bathroom freehold townhome offers the perfect blend of modern updates & functional space. Situated on a quiet crescent, in a family friendly neighbourhood, walking distance to restaurants, shops, desirable schools & scenic trails. Outstanding curb appeal with a new garage door, stone pathway & charming covered front porch. Step inside this bright & tastefully designed home. The fully updated custom kitchen is stunning with pristine white cabinetry, quartz counters & backsplash, premium Bosch stainless steel appliances & double under-mount sink. The kitchen opens onto to the living & dining areas. The living room has a gas fireplace & overlooks the landscaped yard. The private backyard retreat is fully fenced, with a large custom deck & gazebo with power. An ideal spot for relaxing or entertaining. Head up the new hardwood stairway to the spacious upper level. The primary suite spans the width of the home & features a walk-in closet plus a 4-pc ensuite bathroom. The additional 2 bedrooms are generous in size & a separate 4-pc bathroom completes this level. The lower level is fully finished, the perfect space for a rec room, gym, home office or 4th bedroom. Large storage area plus a cold room. Garage with inside entry & access to the yard. No sidewalk allows for parking of 2 vehicles in the driveway. The home is only attached by the garage on the east side. Updates include pot lights & modern light fixtures, luxury laminate flooring, custom window coverings, a complete kitchen renovation (2019), roof & blown in insulation (2022), hardwood stairway to second level(2021), gazebo & deck (2024), garage door (2023). Prime location bordering Oakville, close to the lake, highways and the GO Train. Move in ready, all you need to do is unpack!
About This Property
5672 Barbara Crescent, Burlington, L7L 6X3
Home Overview
Basic Information
Walk around the neighborhood
5672 Barbara Crescent, Burlington, L7L 6X3
Shally Shi
Sales Representative, Dolphin Realty Inc
English, Mandarin
Residential ResaleProperty ManagementPre Construction
Mortgage Information
Estimated Payment
$0 Principal and Interest
 Walk Score for 5672 Barbara Crescent
Walk Score for 5672 Barbara Crescent

Book a Showing
Tour this home with Shally
Frequently Asked Questions
Can't find what you're looking for? Contact our support team for more information.
Check out 100+ listings near this property. Listings updated daily
See the Latest Listings by Cities
1500+ home for sale in Ontario

Looking for Your Perfect Home?
Let us help you find the perfect home that matches your lifestyle
