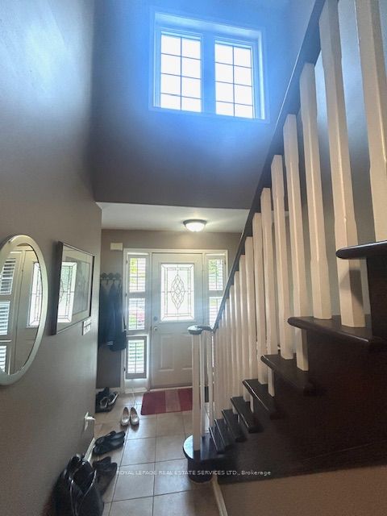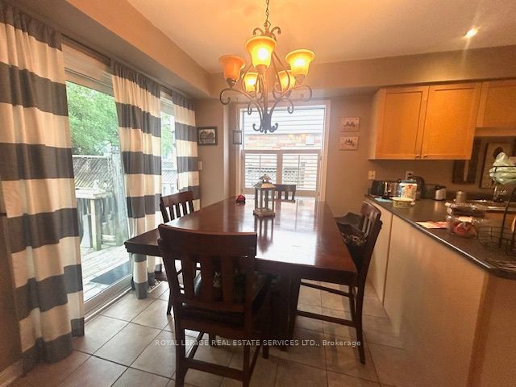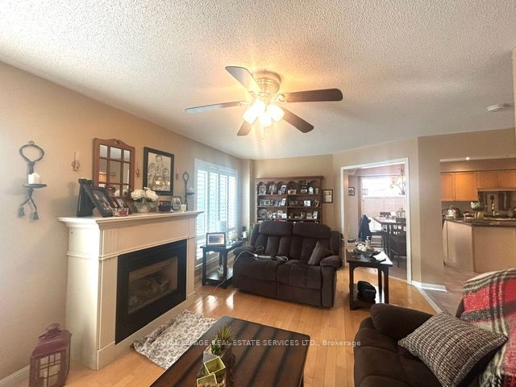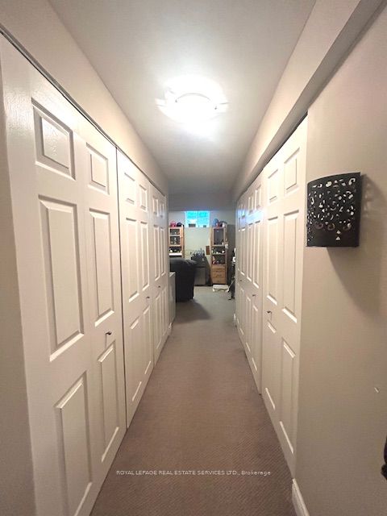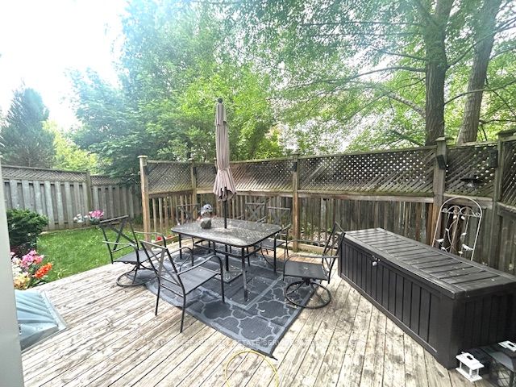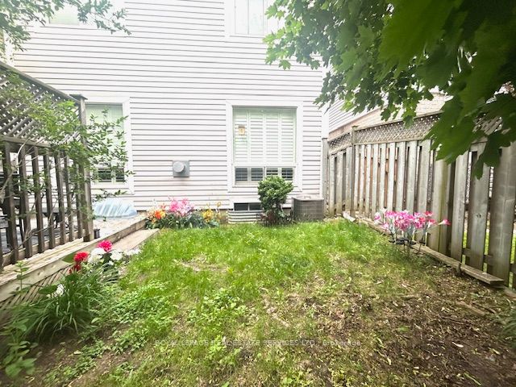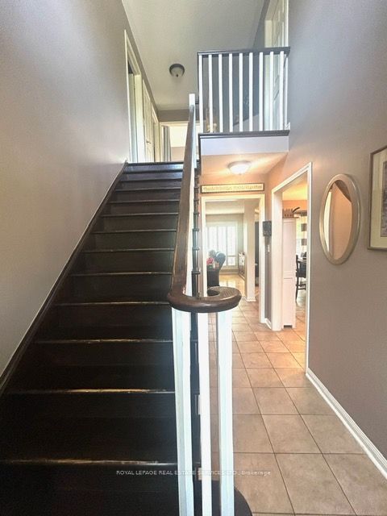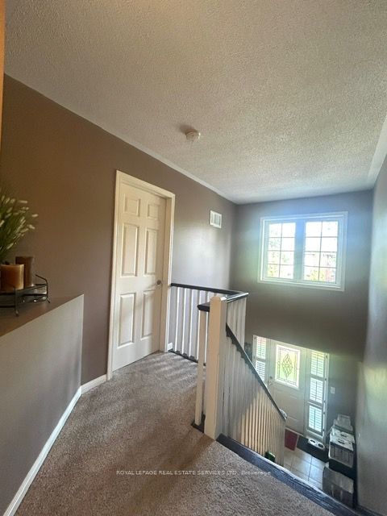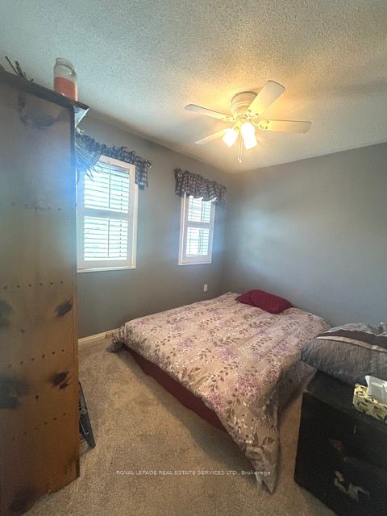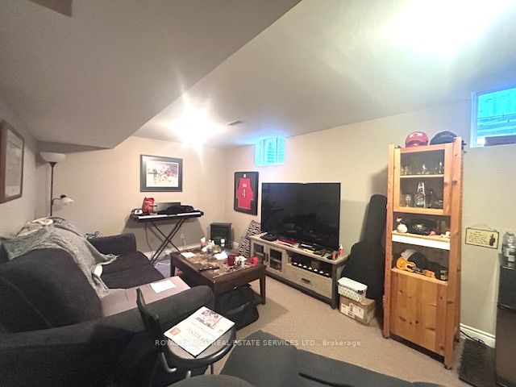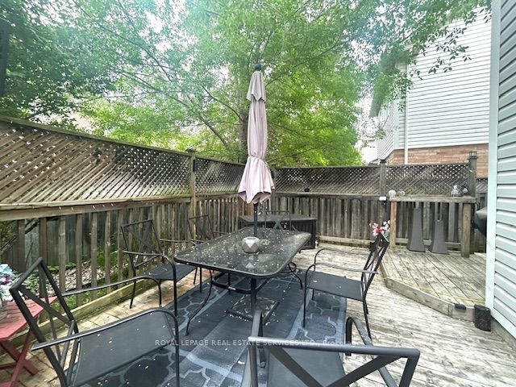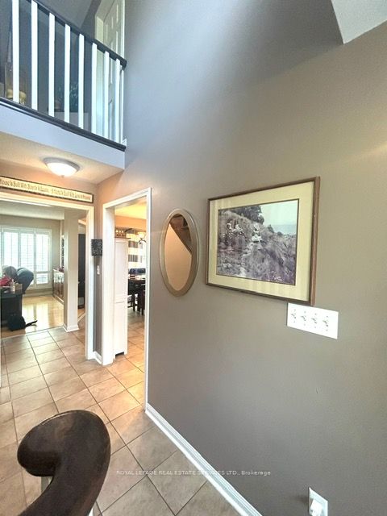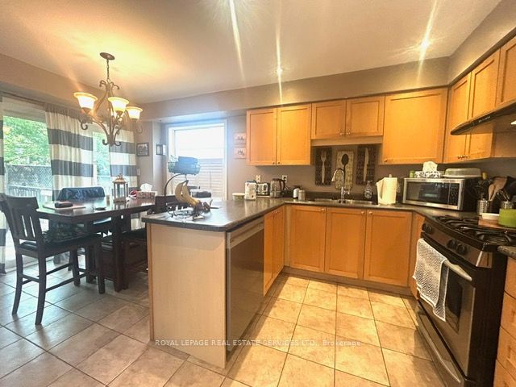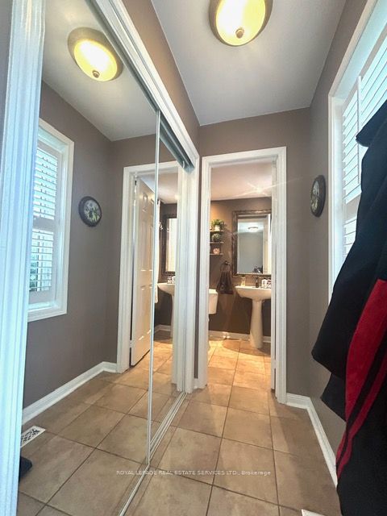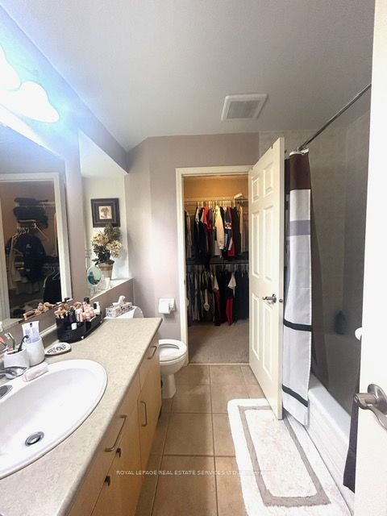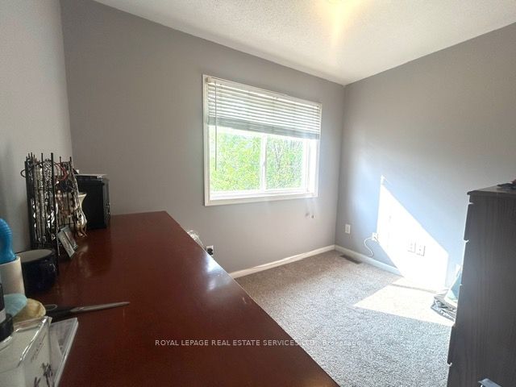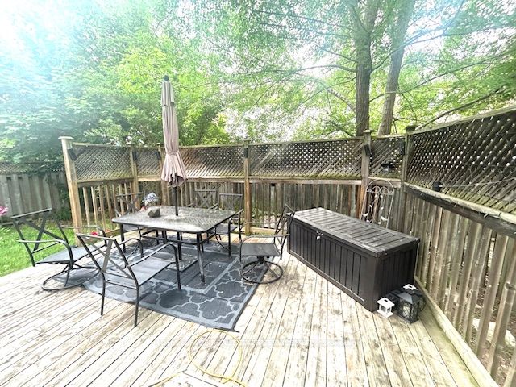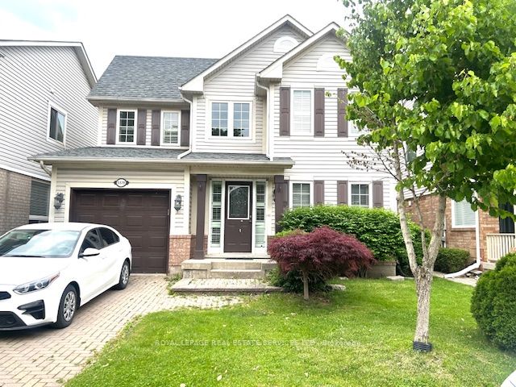
$3,700 /mo
Listed by ROYAL LEPAGE REAL ESTATE SERVICES LTD.
Detached•MLS #W12203118•New
Room Details
| Room | Features | Level |
|---|---|---|
Kitchen 4.85 × 3.1 m | Eat-in KitchenW/O To DeckStainless Steel Appl | Main |
Primary Bedroom 4.29 × 3.2 m | WindowWalk-In Closet(s)Semi Ensuite | Second |
Bedroom 2 3.2 × 3.2 m | WindowCloset OrganizersBroadloom | Second |
Bedroom 3 3.2 × 2.69 m | WindowCloset OrganizersBroadloom | Second |
Client Remarks
Beautiful 3 Bedroom + Den Family Home In The Sought-After Orchard Community. This Amazing Home Has An Open Concept Layout With 9' Ceiling; Hardwood Flooring In Family/Living, The Main Floor Features A Good Sized Eat-In Kitchen W/O To Fully Fenced Backyard. Steps From The Park On Quiet Child-Friendly Street. Ideal Family Location. Alexanders Ps./Dr. Frank J Hayden Ss. Close To Shopping And Qew.s.
About This Property
5579 Thorn Lane, Burlington, L7L 6V8
Home Overview
Basic Information
Walk around the neighborhood
5579 Thorn Lane, Burlington, L7L 6V8
Shally Shi
Sales Representative, Dolphin Realty Inc
English, Mandarin
Residential ResaleProperty ManagementPre Construction
 Walk Score for 5579 Thorn Lane
Walk Score for 5579 Thorn Lane

Book a Showing
Tour this home with Shally
Frequently Asked Questions
Can't find what you're looking for? Contact our support team for more information.
See the Latest Listings by Cities
1500+ home for sale in Ontario

Looking for Your Perfect Home?
Let us help you find the perfect home that matches your lifestyle
