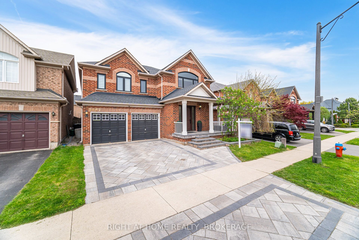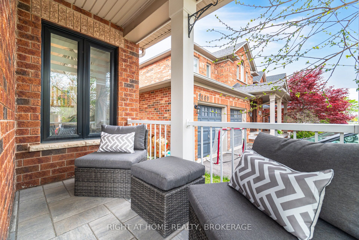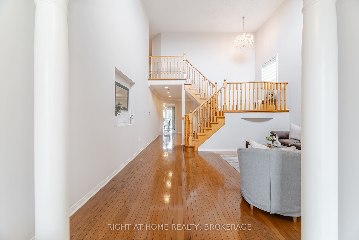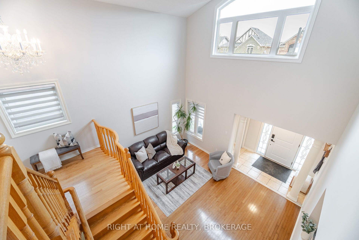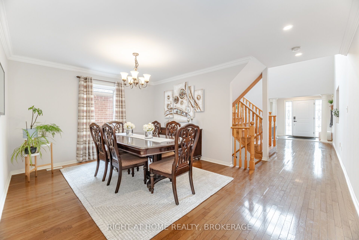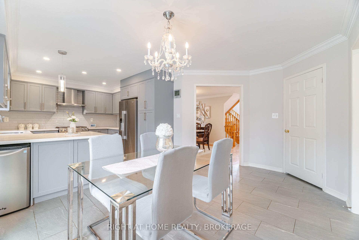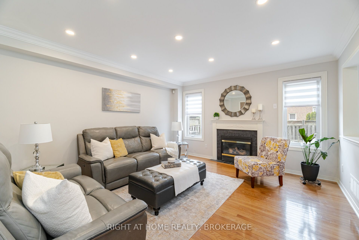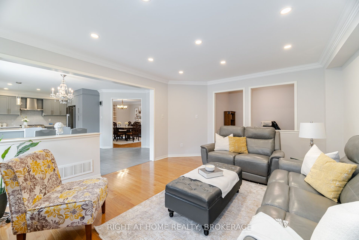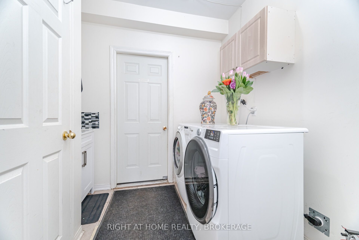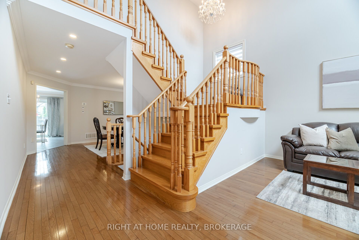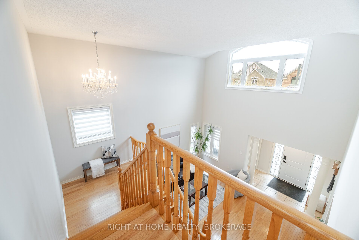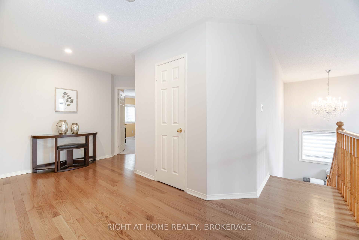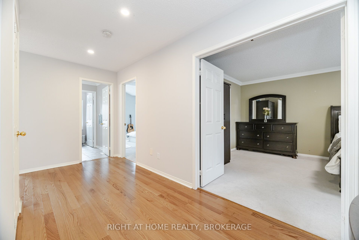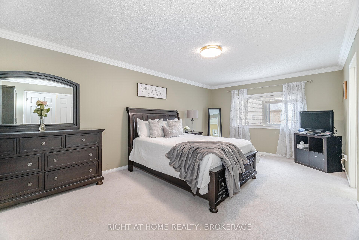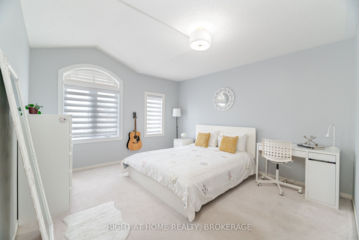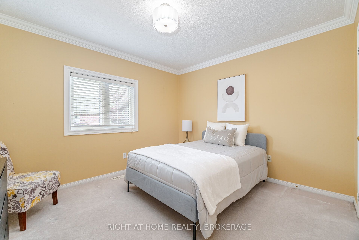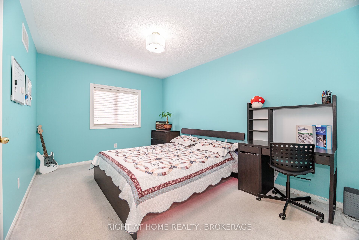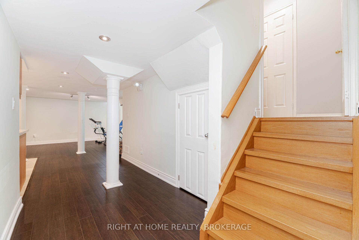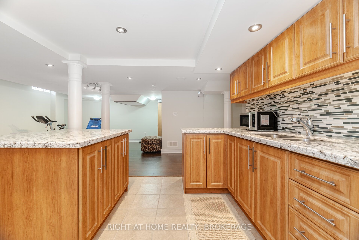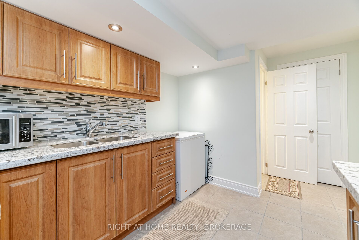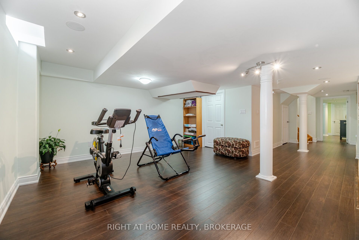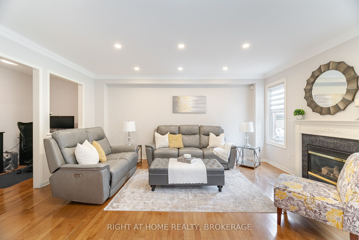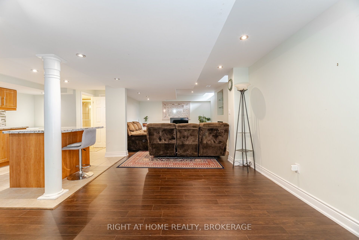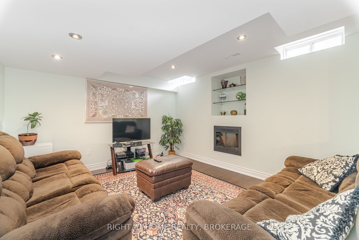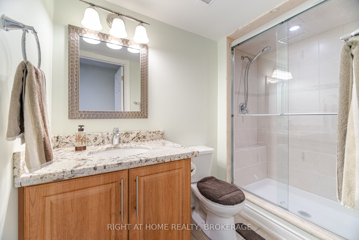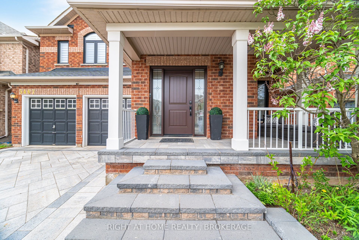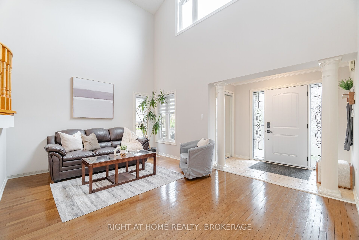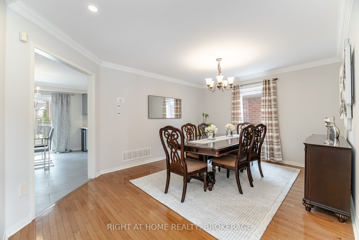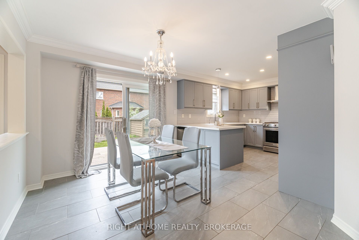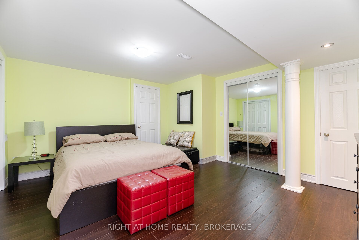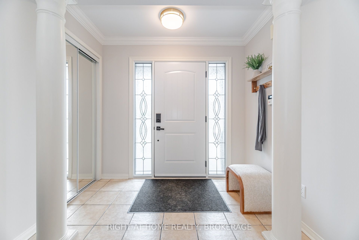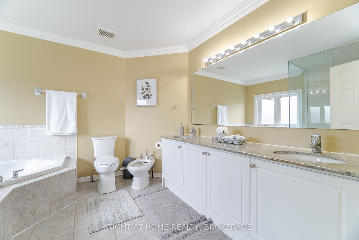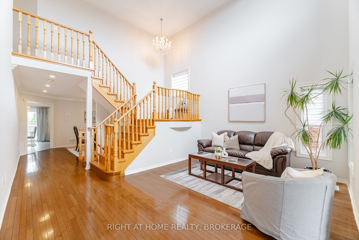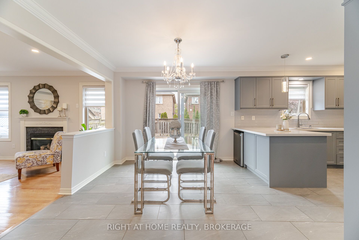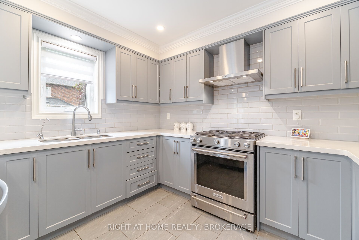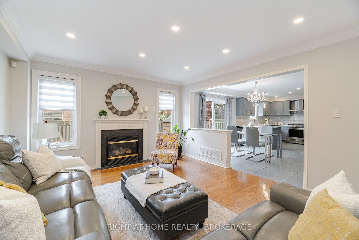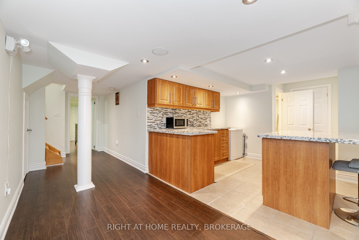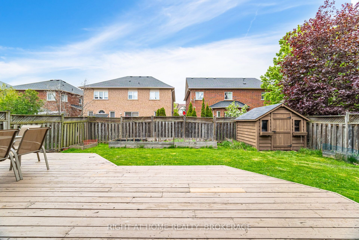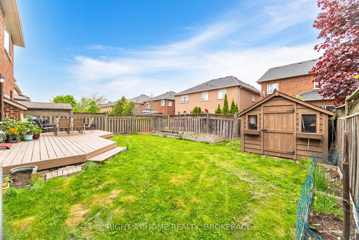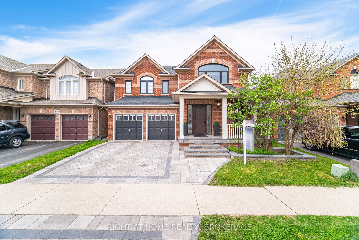
$1,599,900
Est. Payment
$6,111/mo*
*Based on 20% down, 4% interest, 30-year term
Listed by RIGHT AT HOME REALTY, BROKERAGE
Detached•MLS #W12148306•New
Price comparison with similar homes in Burlington
Compared to 54 similar homes
-20.1% Lower↓
Market Avg. of (54 similar homes)
$2,001,986
Note * Price comparison is based on the similar properties listed in the area and may not be accurate. Consult licences real estate agent for accurate comparison
Room Details
| Room | Features | Level |
|---|---|---|
Living Room 5.01 × 3.66 m | Hardwood FloorOpen StairsOpen Concept | Main |
Dining Room 5.04 × 3.69 m | Hardwood FloorLarge WindowOpen Concept | Main |
Kitchen 3.27 × 3.41 m | Stainless Steel ApplQuartz CounterPorcelain Floor | Main |
Primary Bedroom 3.6 × 6.01 m | Large Closet5 Pc EnsuiteLarge Window | Second |
Bedroom 2 3.64 × 3.28 m | Large ClosetLarge Window | Second |
Bedroom 3 4.6 × 3.02 m | Large ClosetLarge Window | Second |
Client Remarks
Welcome to 5467 Blue Spruce Avenue, 4+1 Bedroom home nestled in one of Burlington's most sought-after family-friendly neighbourhoods. This beautifully maintained and thoughtfully upgraded home offers exceptional comfort, functionality, and curb appeal perfect for growing families or anyone seeking a move-in-ready property in a prime location.Step inside to discover a warm and inviting interior, highlighted by elegant upgraded hardwood stairs and a bright, open-concept layout that seamlessly connects the living, dining, and kitchen areas. The custom-upgraded kitchen (2022) features sleek cabinetry, quartz countertops, modern stainless steel appliances, and ample workspace ideal for everyday living and entertaining alike.Key upgrades ensure peace of mind and long-term value, including a new roof (2020), high-efficiency furnace (2018), central A/C (2020), updated doors and windows (2021), and a fresh new interlock driveway and porch (2023). These thoughtful improvements make this home not only beautiful but also energy-efficient and low-maintenance.Enjoy outdoor living in the expansive backyard perfect for hosting gatherings or envisioning your dream pool oasis. The lot size offers endless possibilities for landscaping, recreation, and family enjoyment.Ideally located near top-rated Burlington schools, parks, shopping, and dining. Commuters will appreciate quick access to major highways and nearby GO Transit, making travel to Toronto and surrounding areas effortless.Dont miss the opportunity to call this exceptional property your new home. A perfect blend of location, upgrades, and lifestyle awaits you at 5467 Blue Spruce Avenue
About This Property
5467 Blue Spruce Avenue, Burlington, L7L 7C6
Home Overview
Basic Information
Walk around the neighborhood
5467 Blue Spruce Avenue, Burlington, L7L 7C6
Shally Shi
Sales Representative, Dolphin Realty Inc
English, Mandarin
Residential ResaleProperty ManagementPre Construction
Mortgage Information
Estimated Payment
$0 Principal and Interest
 Walk Score for 5467 Blue Spruce Avenue
Walk Score for 5467 Blue Spruce Avenue

Book a Showing
Tour this home with Shally
Frequently Asked Questions
Can't find what you're looking for? Contact our support team for more information.
See the Latest Listings by Cities
1500+ home for sale in Ontario

Looking for Your Perfect Home?
Let us help you find the perfect home that matches your lifestyle
