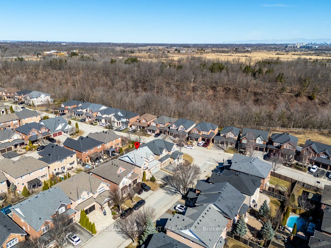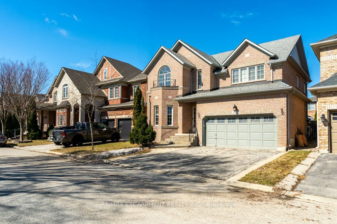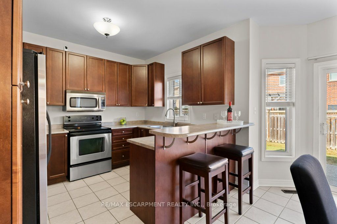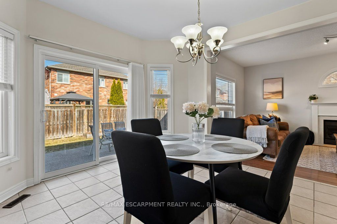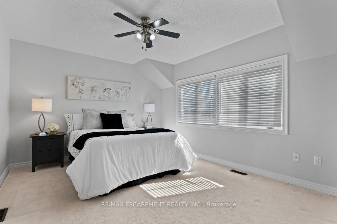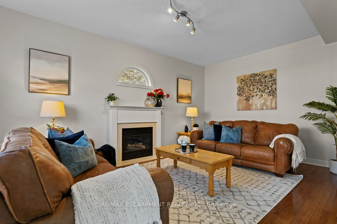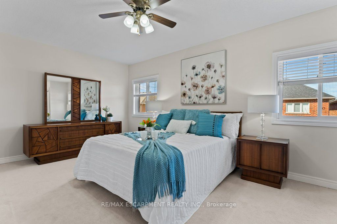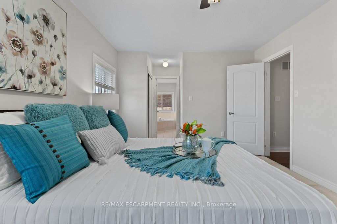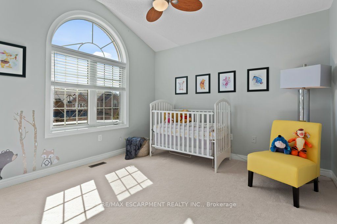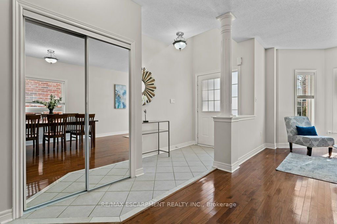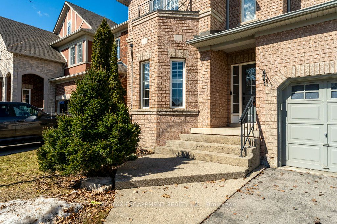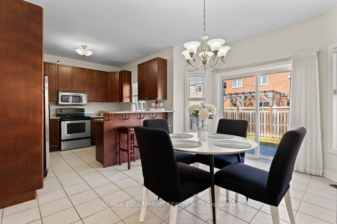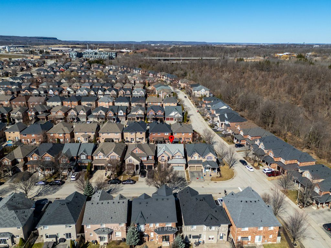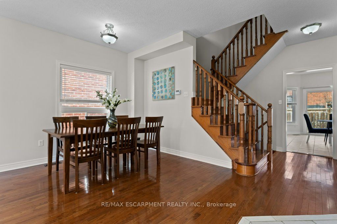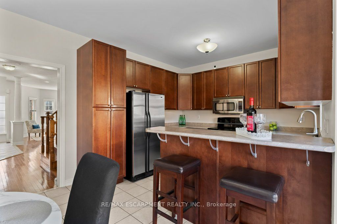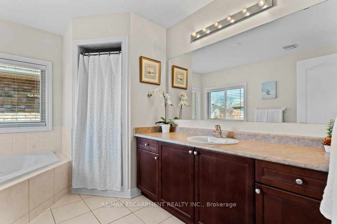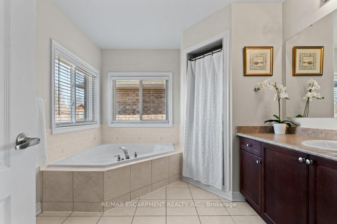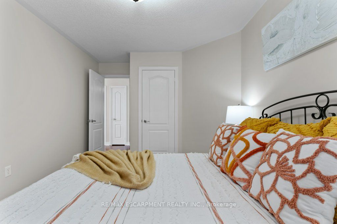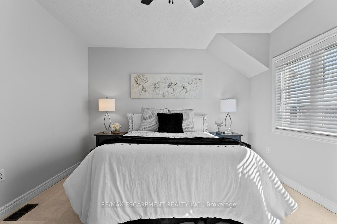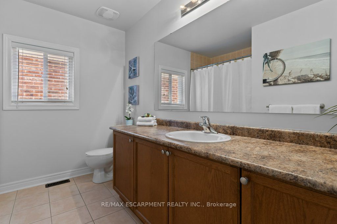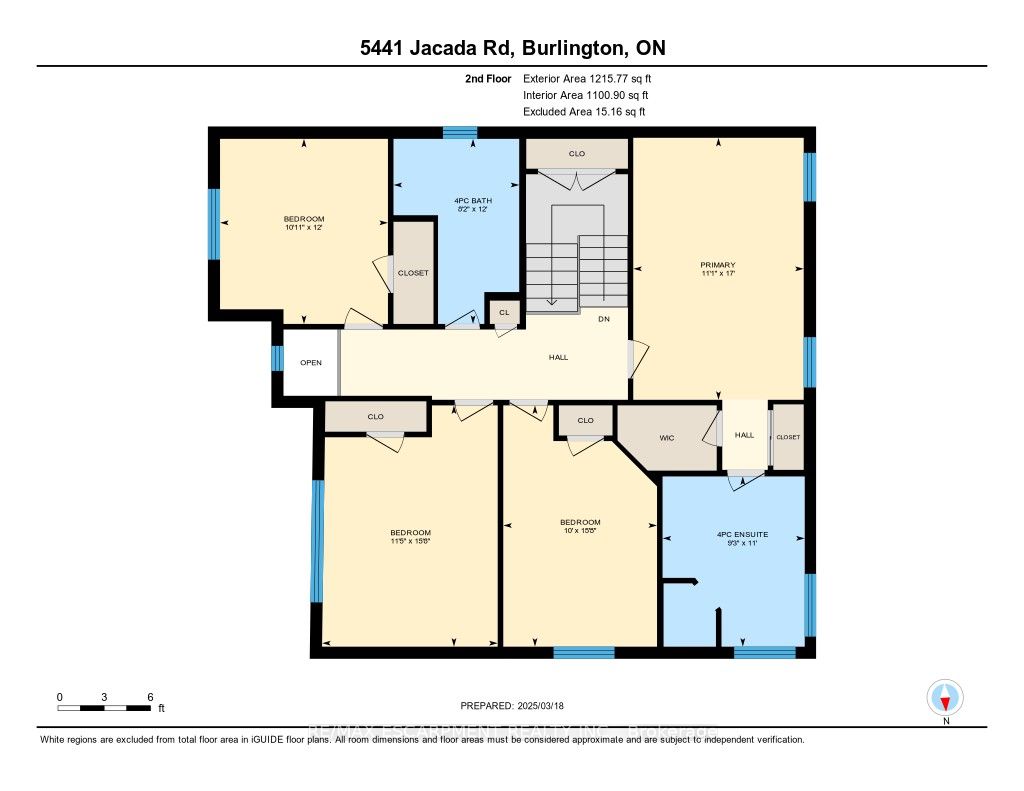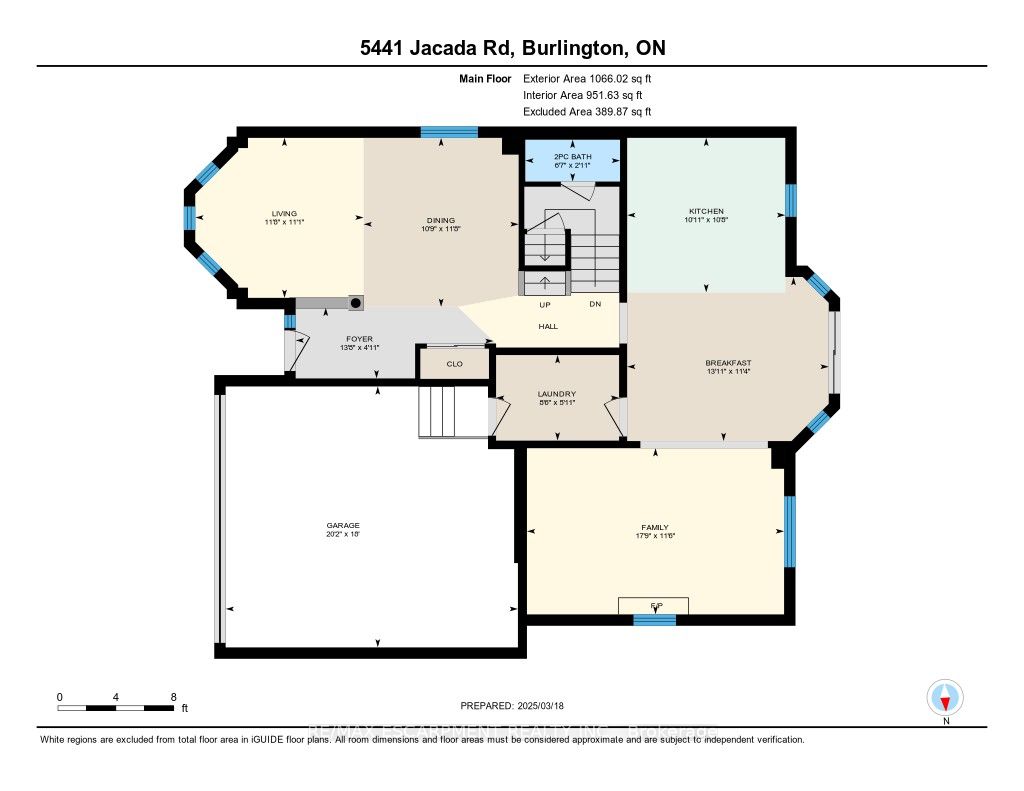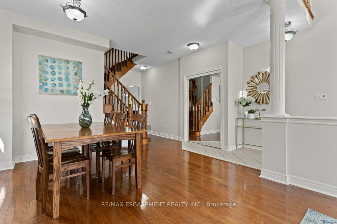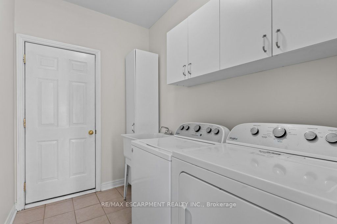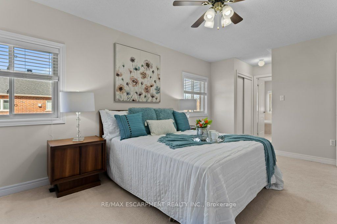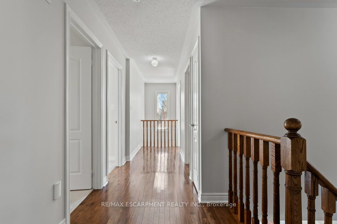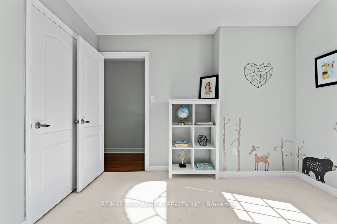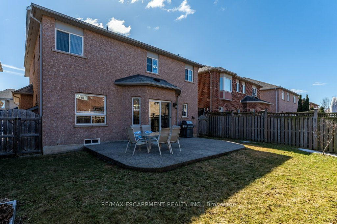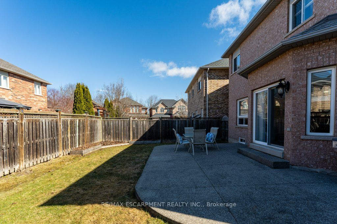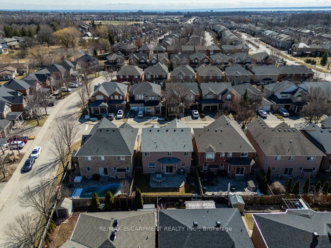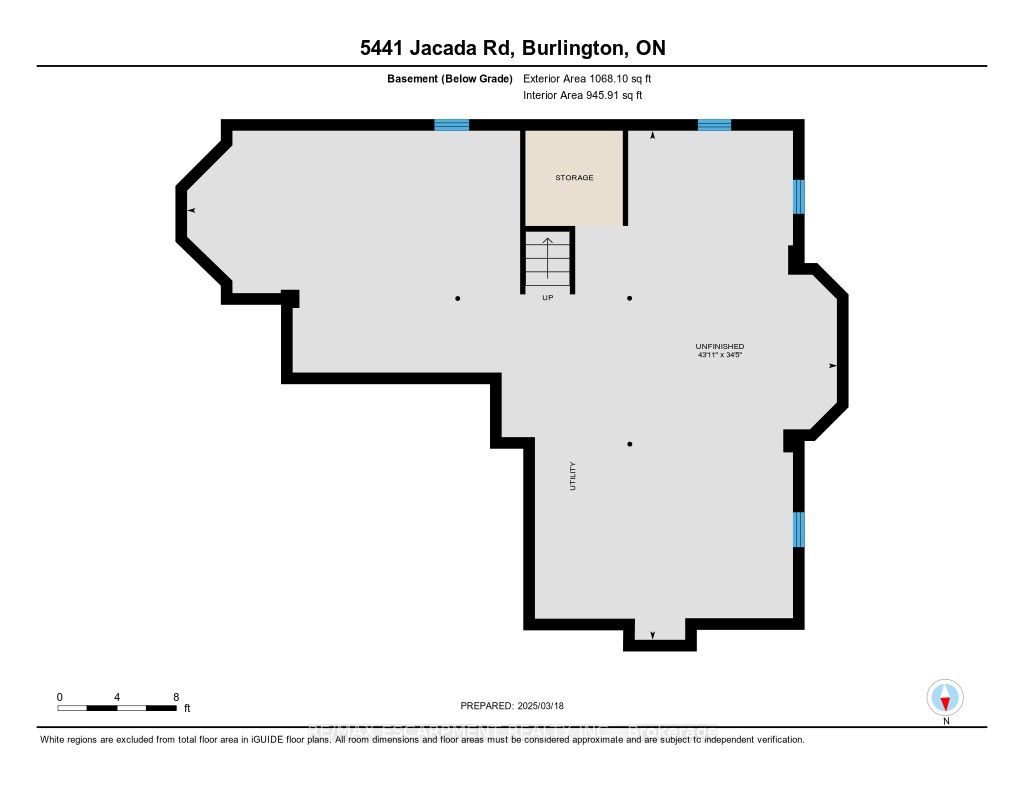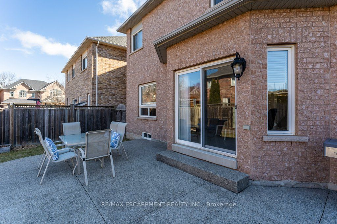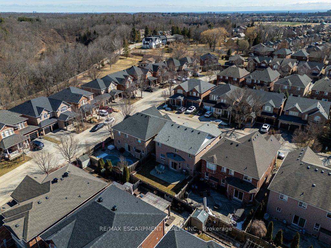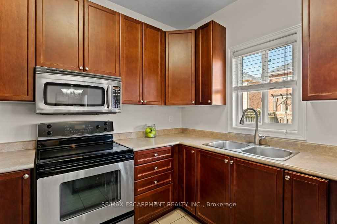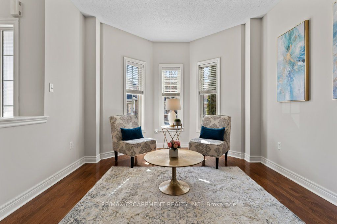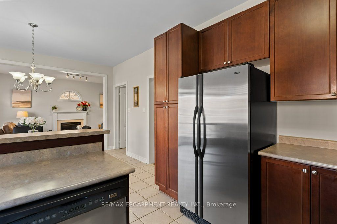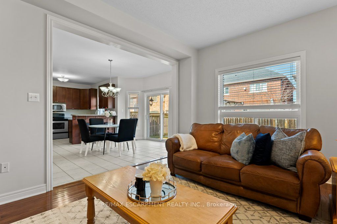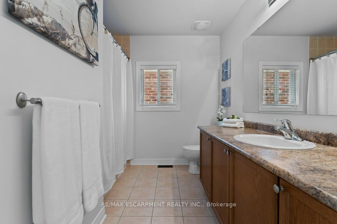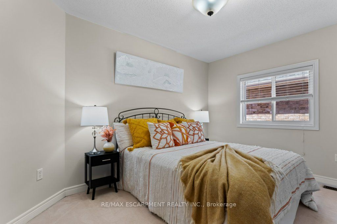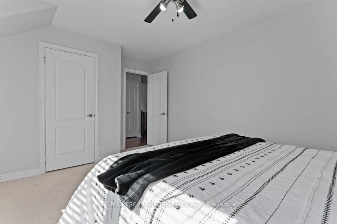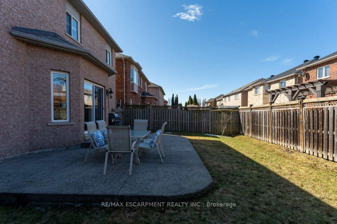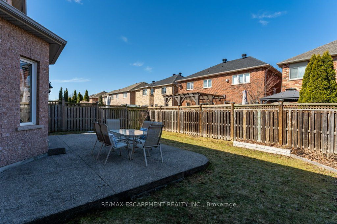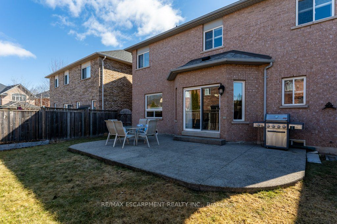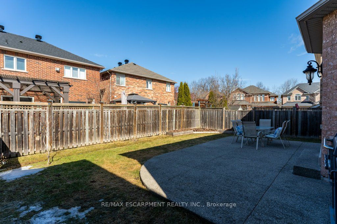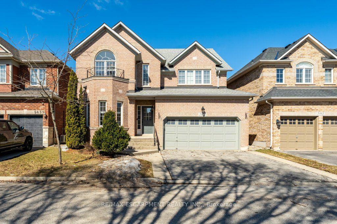
$1,399,900
Est. Payment
$5,347/mo*
*Based on 20% down, 4% interest, 30-year term
Listed by RE/MAX ESCARPMENT REALTY INC.
Detached•MLS #W12026027•New
Price comparison with similar homes in Burlington
Compared to 50 similar homes
-22.2% Lower↓
Market Avg. of (50 similar homes)
$1,799,670
Note * Price comparison is based on the similar properties listed in the area and may not be accurate. Consult licences real estate agent for accurate comparison
Room Details
| Room | Features | Level |
|---|---|---|
Living Room 6.64 × 3.56 m | Combined w/DiningHardwood Floor | Main |
Kitchen 3.26 × 3.33 m | Main | |
Primary Bedroom 5.18 × 3.37 m | Walk-In Closet(s) | Second |
Bedroom 2 3.66 × 3.32 m | Second | |
Bedroom 3 4.77 × 3.47 m | Second | |
Bedroom 4 4.77 × 3.04 m | Second |
Client Remarks
Nestled in the desirable Orchard neighbourhood, this freshly painted 4-bedroom home offers the perfect balance of comfort and convenience. With a spacious and inviting floor plan, this home is ideal for families and those who love to entertain. As you step inside, you are greeted by a large living and dining room with nine-foot ceilings and natural light flowing through large windows highlighting the hardwood floors. But, the heart of the home is the cozy family room with a fireplace located just off the kitchen, creating a warm, welcoming atmosphere for family gatherings and relaxing evenings. Large windows allow natural light to pour in, highlighting the freshly painted walls and gleaming hardwood floors. The kitchen provides ample cabinet space, stainless steel appliances and loads of counters, making it easy to prepare meals and host guests. The open layout flows effortlessly from the kitchen to the family room, creating an ideal space for both casual and formal entertaining, particularly with its walk-out to the backyard with aggregate patio. Upstairs the spacious primary suite is complete with a walk-in closet, secondary closet and large ensuite bathroom with soaking tub and separate shower. The three additional bedrooms and main bathroom are all generously sized and provide plenty of room. Main floor laundry, a powder room and double car garage complete the package. The Orchard neighbourhood is known for its peaceful surroundings, excellent schools and close proximity to parks, trails, shopping, transit, highways and dining. Don't miss the chance to make this charming home yours!
About This Property
5441 Jacada Road, Burlington, L7L 7N3
Home Overview
Basic Information
Walk around the neighborhood
5441 Jacada Road, Burlington, L7L 7N3
Shally Shi
Sales Representative, Dolphin Realty Inc
English, Mandarin
Residential ResaleProperty ManagementPre Construction
Mortgage Information
Estimated Payment
$0 Principal and Interest
 Walk Score for 5441 Jacada Road
Walk Score for 5441 Jacada Road

Book a Showing
Tour this home with Shally
Frequently Asked Questions
Can't find what you're looking for? Contact our support team for more information.
Check out 100+ listings near this property. Listings updated daily
See the Latest Listings by Cities
1500+ home for sale in Ontario

Looking for Your Perfect Home?
Let us help you find the perfect home that matches your lifestyle
