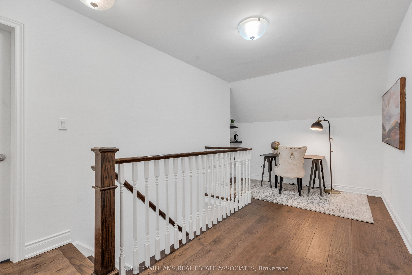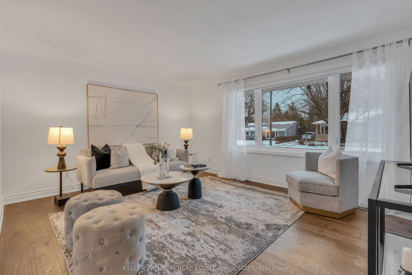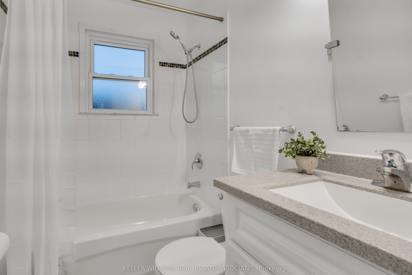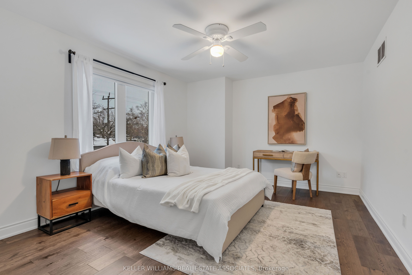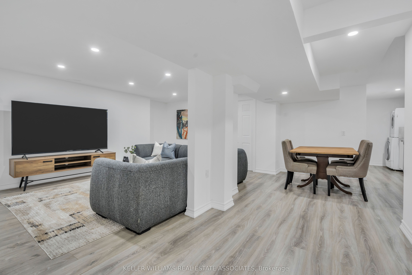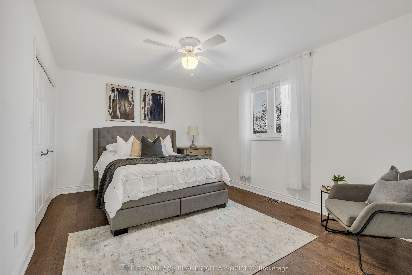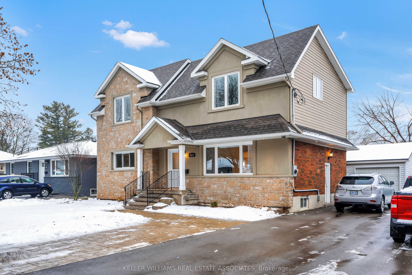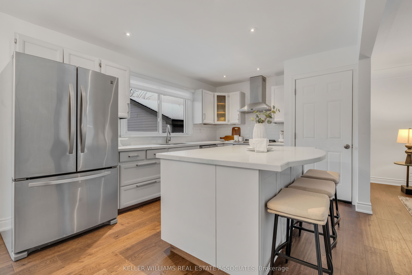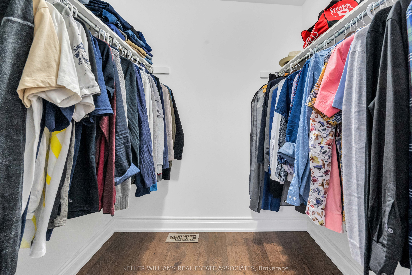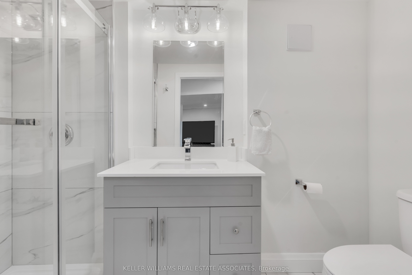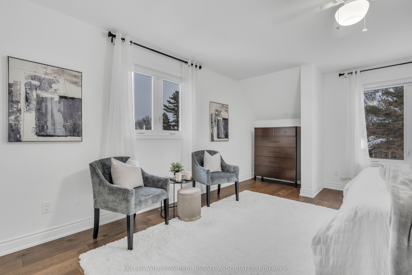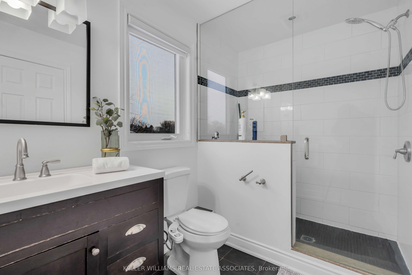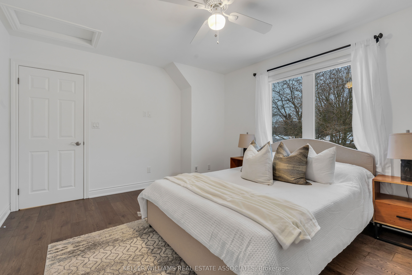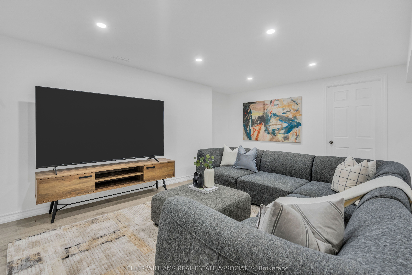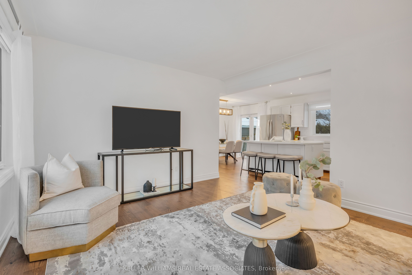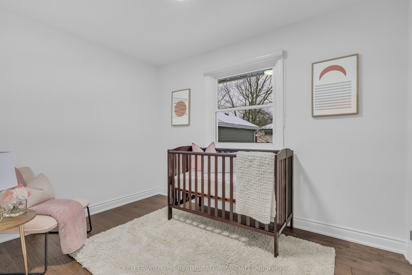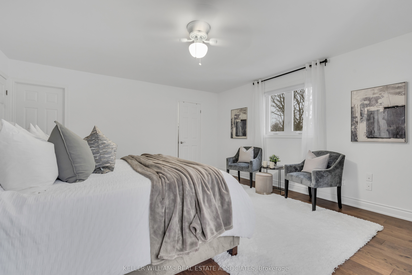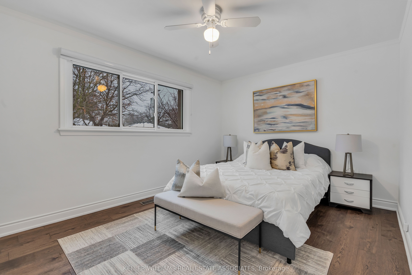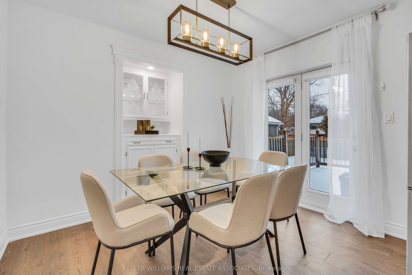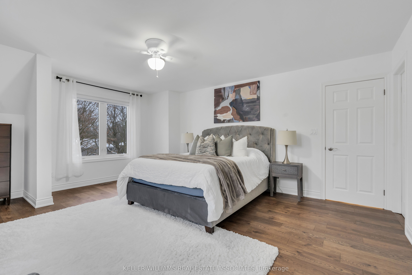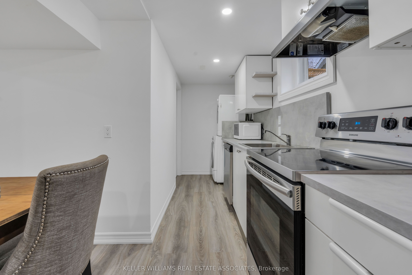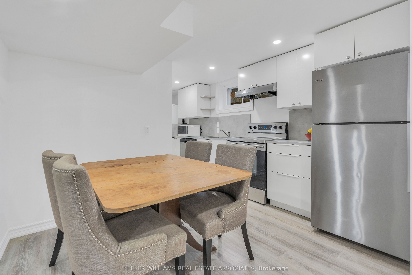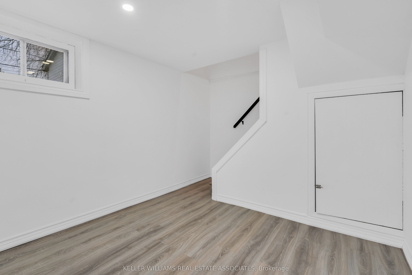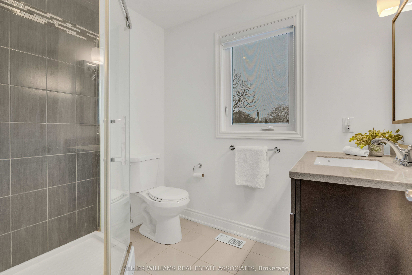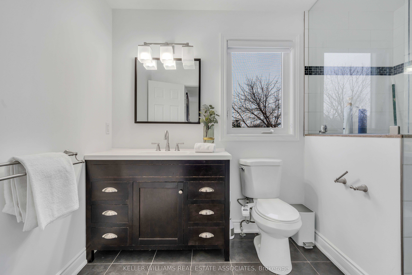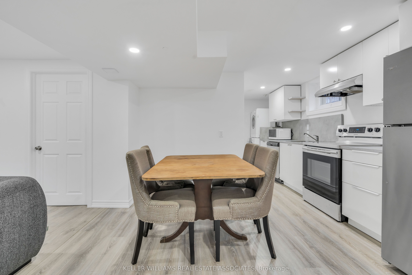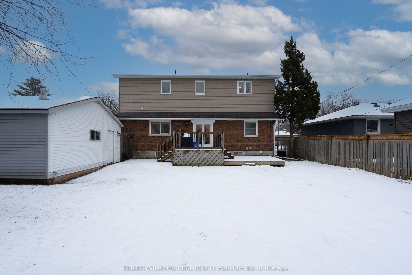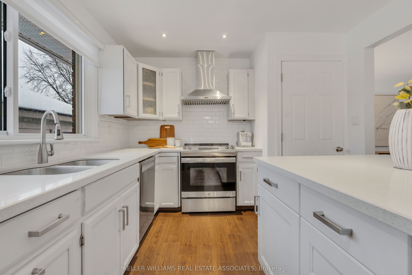
$1,499,900
Est. Payment
$5,729/mo*
*Based on 20% down, 4% interest, 30-year term
Listed by KELLER WILLIAMS REAL ESTATE ASSOCIATES
Detached•MLS #W11956374•Terminated
Price comparison with similar homes in Burlington
Compared to 1 similar home
15.4% Higher↑
Market Avg. of (1 similar homes)
$1,299,900
Note * Price comparison is based on the similar properties listed in the area and may not be accurate. Consult licences real estate agent for accurate comparison
Room Details
| Room | Features | Level |
|---|---|---|
Kitchen 6.98 × 3.12 m | Main | |
Bedroom 4.32 × 3.12 m | Main | |
Bedroom 3.23 × 2.51 m | Main | |
Primary Bedroom 5.33 × 4.6 m | Second | |
Bedroom 4.5 × 3.25 m | Second | |
Bedroom 4.01 × 3.51 m | Second |
Client Remarks
Welcome home! Located just 5 minutes from the lake, this beautifully updated home in Burlingtons highly sought-after Elizabeth Gardens community offers the perfect blend of space, style, and functionality. With ample parking for four cars and a detached garage, this home is designed to accommodate growing or multi-generational families. Step inside to a bright and inviting main level featuring an open-concept kitchen, thoughtfully designed with timeless finishes. Quartz countertops, a stylish backsplash, and stainless steel appliances make this space ideal for cooking and entertaining. The main floor also boasts two spacious bedrooms, a full bathroom, and convenient laundry access. Upstairs, you'll find three generously-sized bedrooms and another 2 full bathrooms. The second level offers the unique potential to be separated from the main floor at the front entrance, with the possibility of adding a kitchen or kitchenette. The lower level features a newly renovated in-law suite with over $20,000 in upgrades, including a separate entrance from the driveway, a fully equipped kitchen, two large bedrooms, a full bathroom, and its own laundry. Whether used for guests, family, or other, this space provides incredible flexibility. Outside, a large, fenced-in backyard creates the perfect setting for summer gatherings and relaxation. Recent updates include new blinds (2023), a brand-new furnace (2024), an owned hot water heater (2022), and roof (2013), ensuring comfort and efficiency for years to come. With its spacious layout, modern updates, and prime location just minutes from the lake, this home is a true gem. Dont miss the opportunity to make it yours!
About This Property
5419 Spruce Avenue, Burlington, L7L 1N8
Home Overview
Basic Information
Walk around the neighborhood
5419 Spruce Avenue, Burlington, L7L 1N8
Shally Shi
Sales Representative, Dolphin Realty Inc
English, Mandarin
Residential ResaleProperty ManagementPre Construction
Mortgage Information
Estimated Payment
$0 Principal and Interest
 Walk Score for 5419 Spruce Avenue
Walk Score for 5419 Spruce Avenue

Book a Showing
Tour this home with Shally
Frequently Asked Questions
Can't find what you're looking for? Contact our support team for more information.
Check out 100+ listings near this property. Listings updated daily
See the Latest Listings by Cities
1500+ home for sale in Ontario

Looking for Your Perfect Home?
Let us help you find the perfect home that matches your lifestyle
