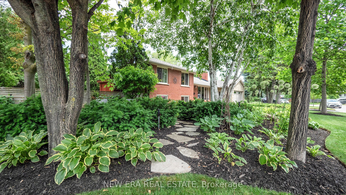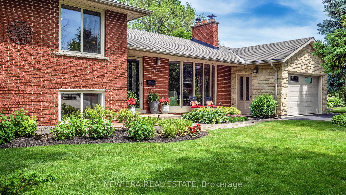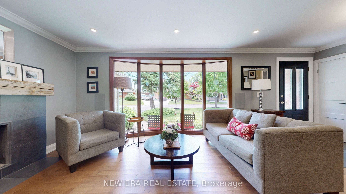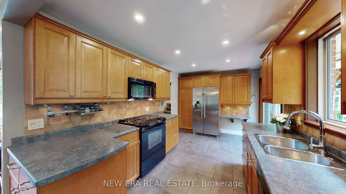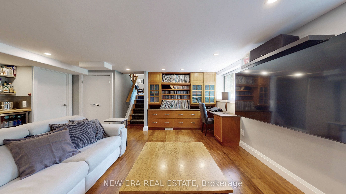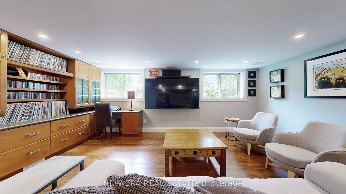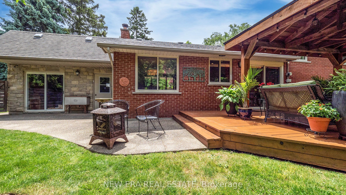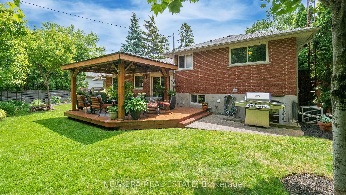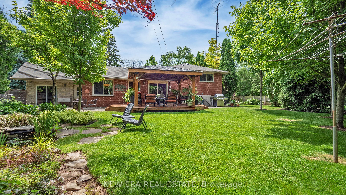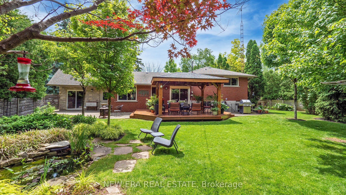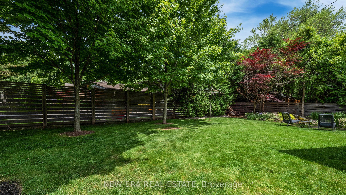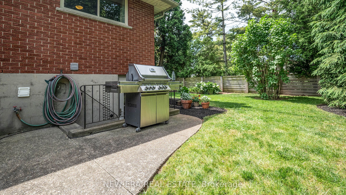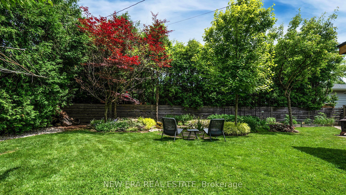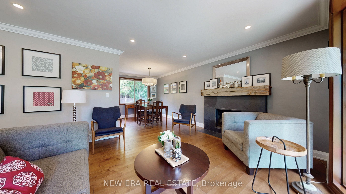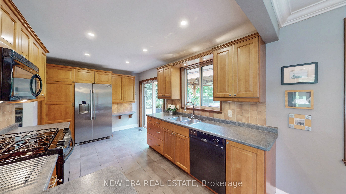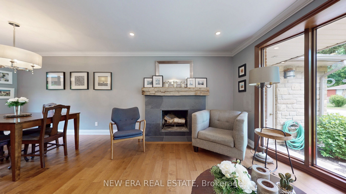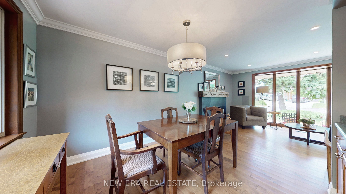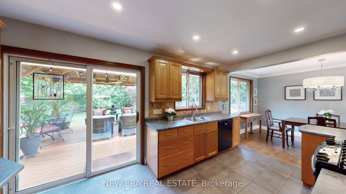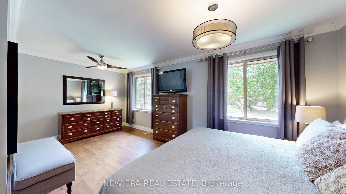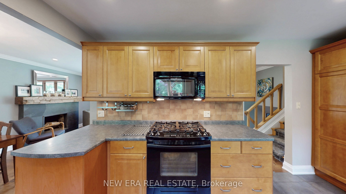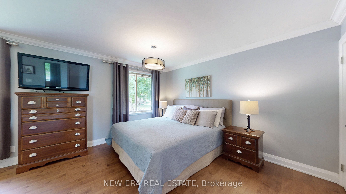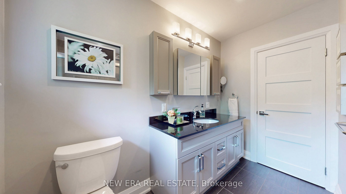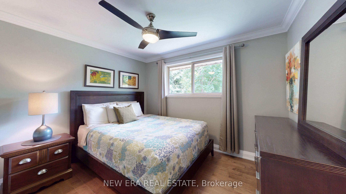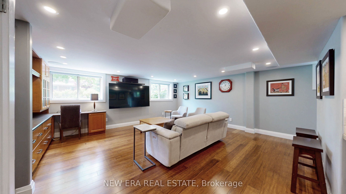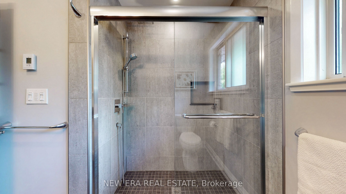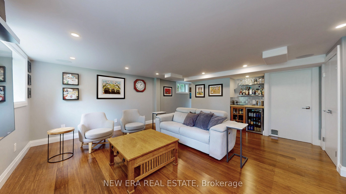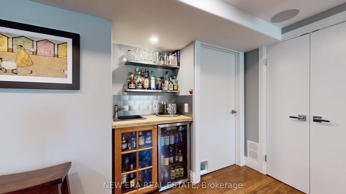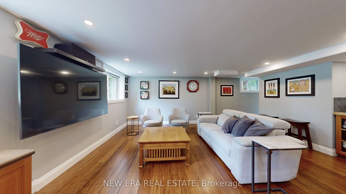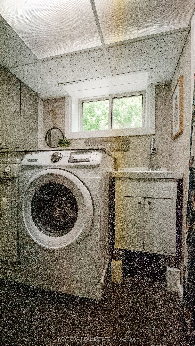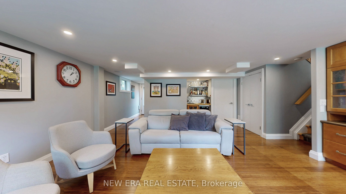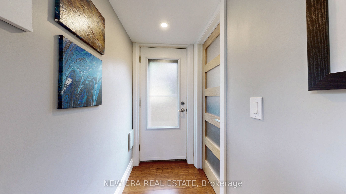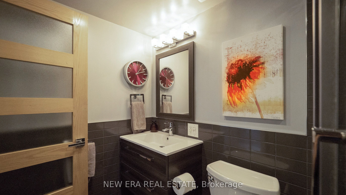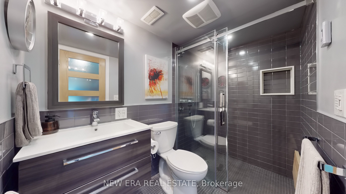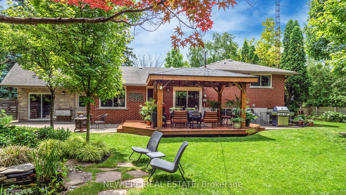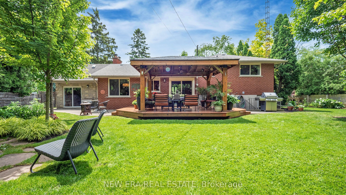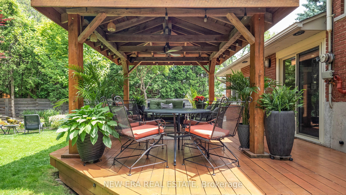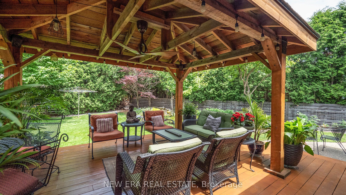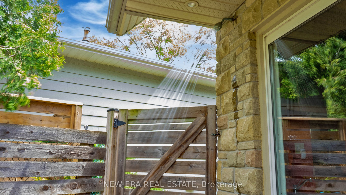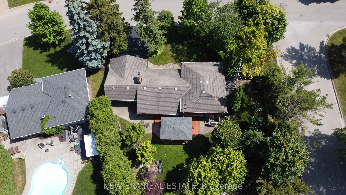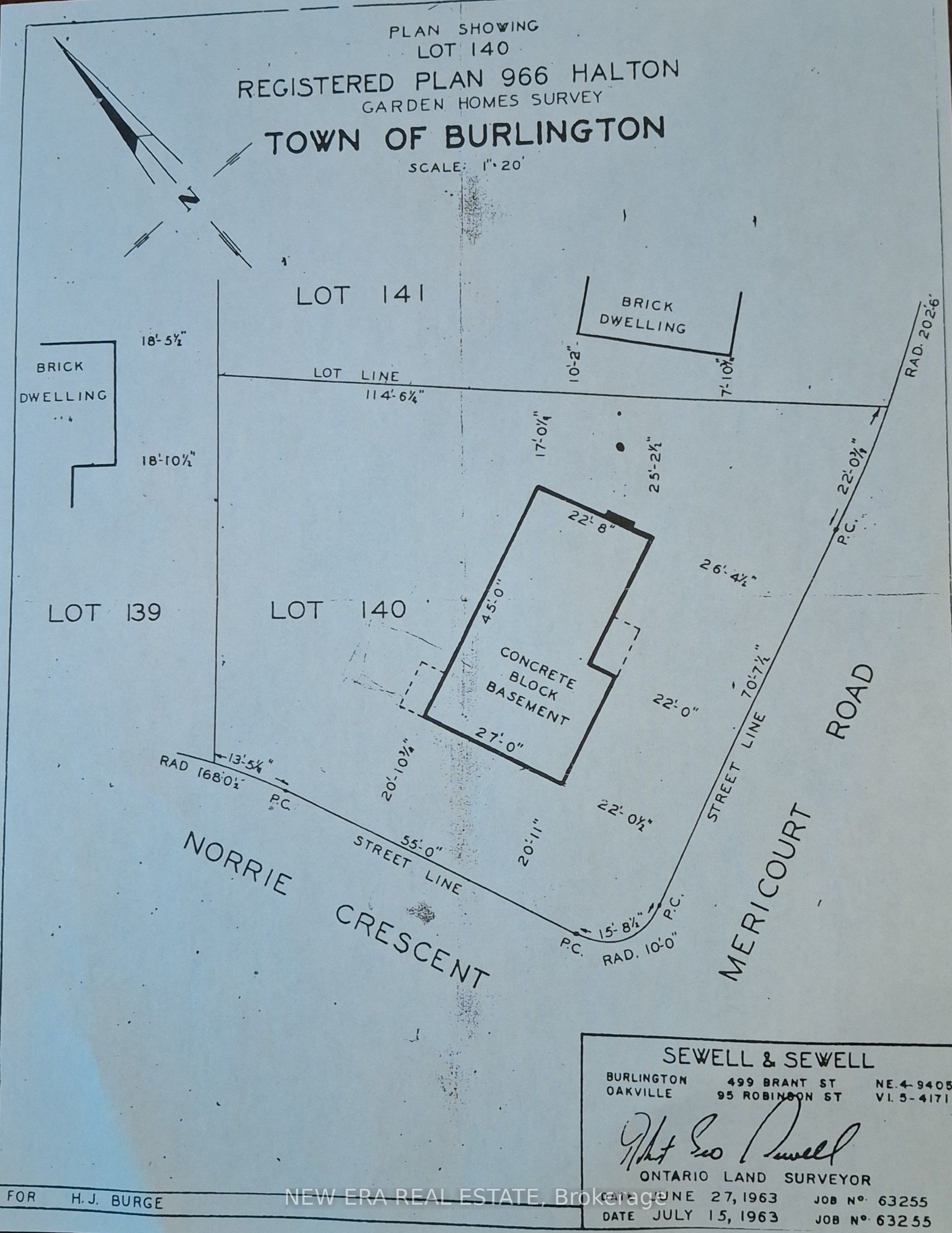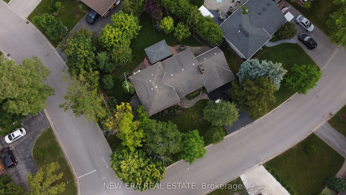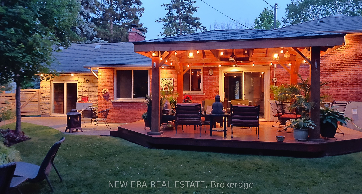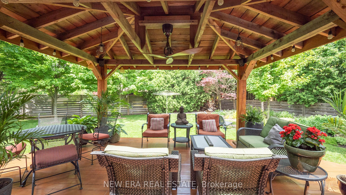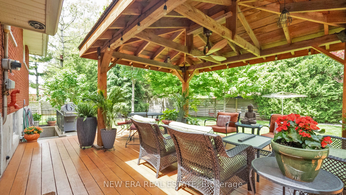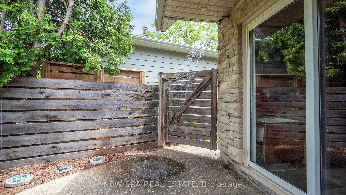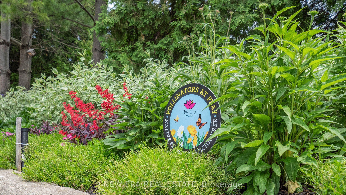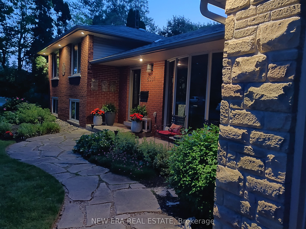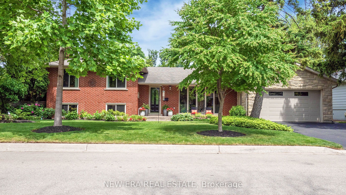
$1,299,000
Est. Payment
$4,961/mo*
*Based on 20% down, 4% interest, 30-year term
Listed by NEW ERA REAL ESTATE
Detached•MLS #W12231775•New
Price comparison with similar homes in Burlington
Compared to 10 similar homes
64.2% Higher↑
Market Avg. of (10 similar homes)
$791,250
Note * Price comparison is based on the similar properties listed in the area and may not be accurate. Consult licences real estate agent for accurate comparison
Room Details
| Room | Features | Level |
|---|---|---|
Living Room 3.5 × 7.3 m | Main | |
Kitchen 4.5 × 3 m | Main | |
Dining Room 2.9 × 2.7 m | Main | |
Primary Bedroom 5.7 × 3.3 m | Upper | |
Bedroom 2 2.8 × 3.35 m | Upper |
Client Remarks
Stunning three level side split on a large corner lot, featuring many updates and renovations with custom finishes and modern design. The large living room has a wood burning fireplace with barn beam mantel, black slate surround and in wall speakers. Gourmet kitchen with high end appliances, well designed work space, heated floors and doors to a covered deck and lush gardens. Customized primary and secondary bedrooms can easily be converted back to three bedrooms. Gorgeous bright family room with full sized windows, ceiling speakers and wet bar is perfect for entertaining, including convenient lower level access from backyard to washroom and laundry. This home has 3/4 Maple hardwood floors throughout, upgraded dimmable lighting with pot lights, smooth ceilings, crown moulding, ceiling fans and heated bathroom floors, adding to the luxurious space. The professionally designed property is truly a show stopping outdoor extension of the home. An attached garage, patio door walk out to multiple storage areas, custom garden shed, surrounding exposed aggregate patio areas and outdoor shower are just a highlight of this vacation-like dream escape. A cabana for outdoor dining and lounging with lighting, electric outlet and ceiling fan, overlook the peaceful backyard oasis with mature trees, pond and water fall. Also including a gas hook up, ready for an outdoor bbq or future gas fireplace. A suburban feel with convenient access to amenities, this location boasts close proximity to waterfront parks, walking trails, recreational activities and shopping...a spectacular area to call home.
About This Property
5331 Mericourt Road, Burlington, L7L 3R5
Home Overview
Basic Information
Walk around the neighborhood
5331 Mericourt Road, Burlington, L7L 3R5
Shally Shi
Sales Representative, Dolphin Realty Inc
English, Mandarin
Residential ResaleProperty ManagementPre Construction
Mortgage Information
Estimated Payment
$0 Principal and Interest
 Walk Score for 5331 Mericourt Road
Walk Score for 5331 Mericourt Road

Book a Showing
Tour this home with Shally
Frequently Asked Questions
Can't find what you're looking for? Contact our support team for more information.
See the Latest Listings by Cities
1500+ home for sale in Ontario

Looking for Your Perfect Home?
Let us help you find the perfect home that matches your lifestyle
