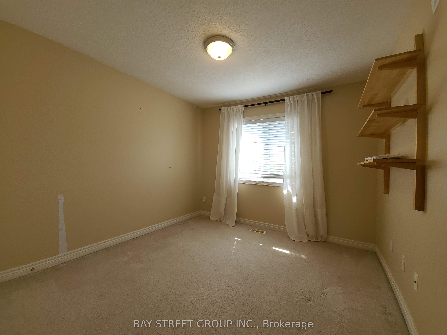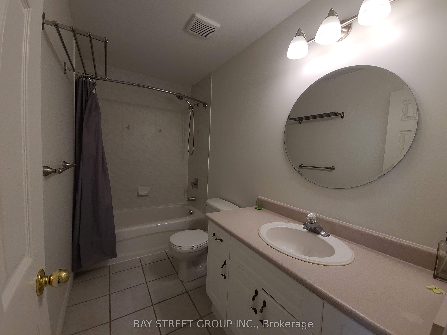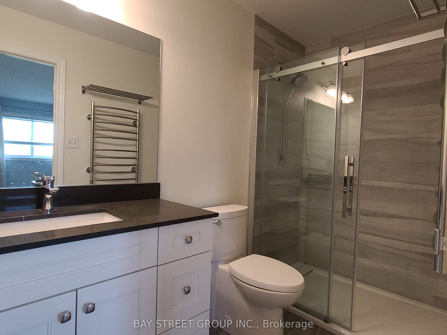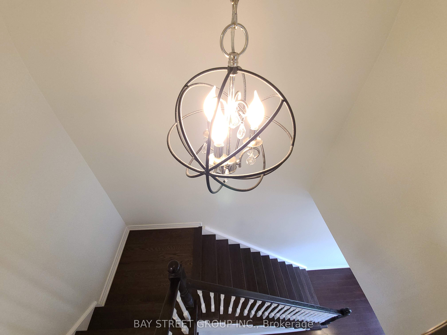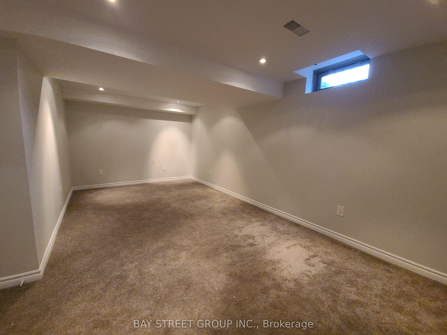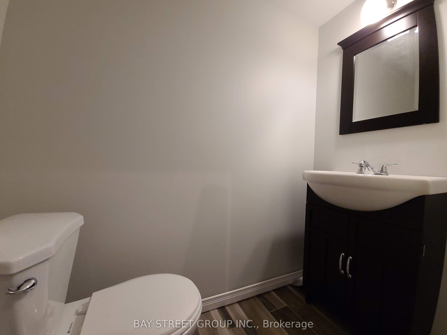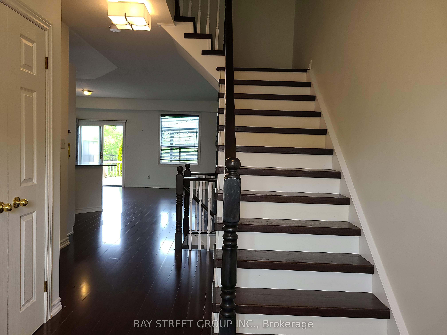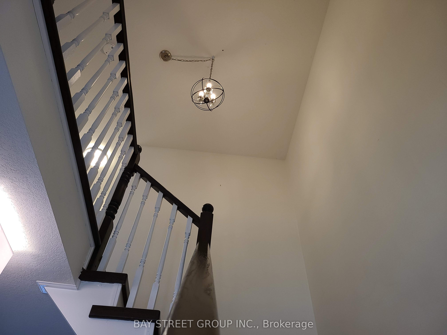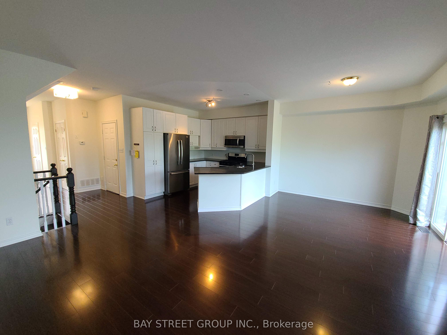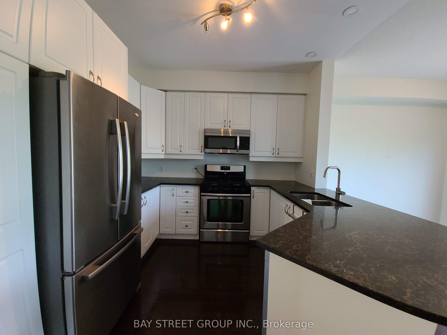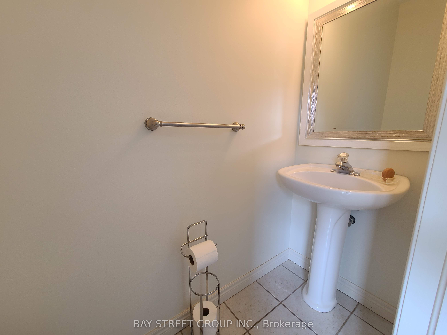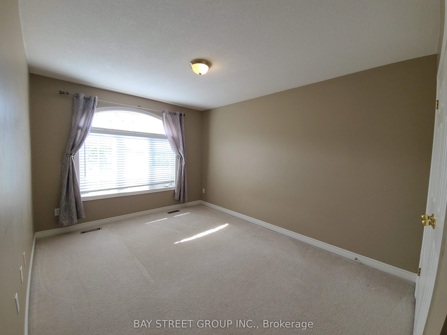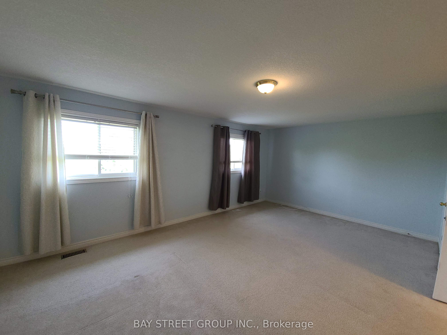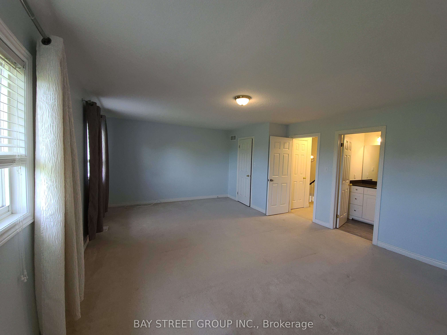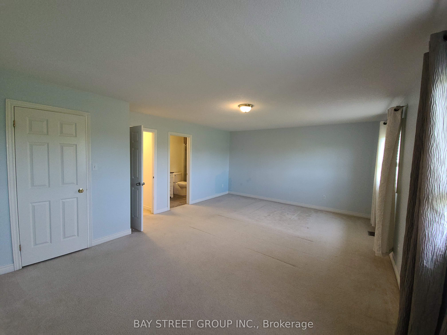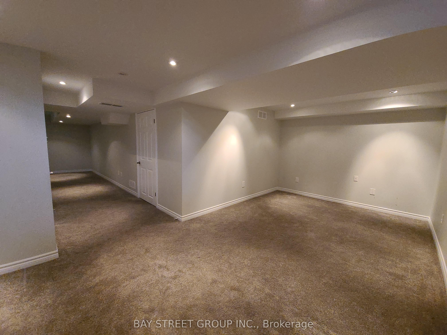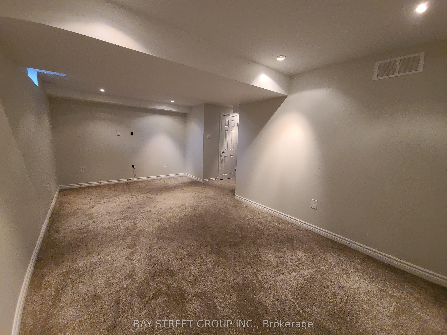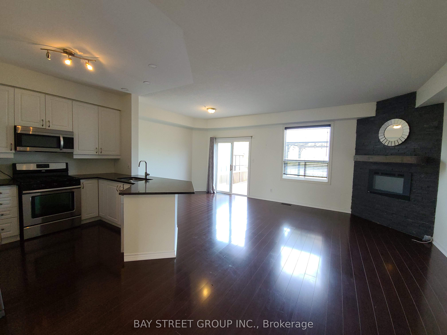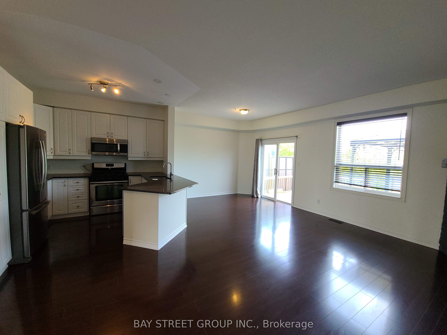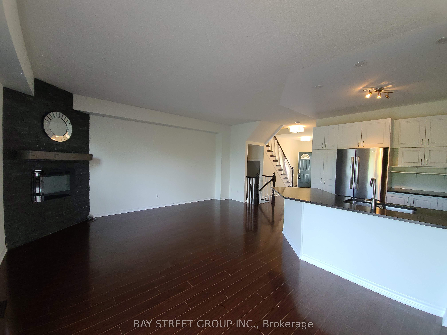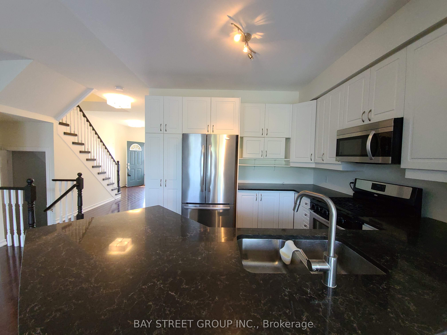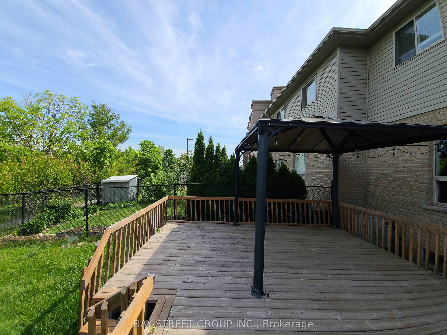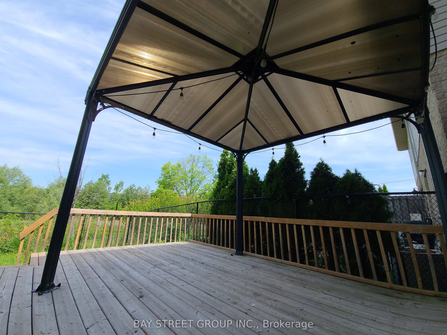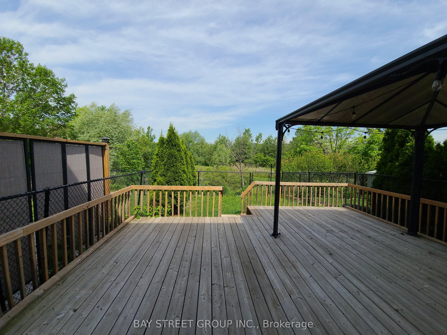
$3,500 /mo
Listed by BAY STREET GROUP INC.
Att/Row/Townhouse•MLS #W12170384•New
Room Details
| Room | Features | Level |
|---|---|---|
Living Room 5.36 × 2.97 m | LaminateOpen ConceptW/O To Deck | Main |
Dining Room 3.28 × 3.18 m | LaminateOpen Concept | Main |
Kitchen 3.28 × 3.12 m | Stainless Steel ApplQuartz CounterLaminate | Main |
Bedroom 6.25 × 4.55 m | BroadloomOverlooks Ravine3 Pc Ensuite | Second |
Bedroom 2 3.9 × 3.07 m | BroadloomClosetOverlooks Frontyard | Second |
Bedroom 3 3.33 × 3 m | BroadloomClosetOverlooks Frontyard | Second |
Client Remarks
Beautiful Cul-De-Sac Townhome You Can't Miss. 9 Ft Ceiling On Main, Open Concept, Filled With Sunlight. Lots Of Upgrades. Oversized Primary Br With 3Pc Ensuite. Ravine Backyard With Access To Trail. Close To Orchard Park, Bronte Provincial Park. Easy Access To Highway. Photos before Tenancy.
About This Property
5321 Scotia Street, Burlington, L7L 7B3
Home Overview
Basic Information
Walk around the neighborhood
5321 Scotia Street, Burlington, L7L 7B3
Shally Shi
Sales Representative, Dolphin Realty Inc
English, Mandarin
Residential ResaleProperty ManagementPre Construction
 Walk Score for 5321 Scotia Street
Walk Score for 5321 Scotia Street

Book a Showing
Tour this home with Shally
Frequently Asked Questions
Can't find what you're looking for? Contact our support team for more information.
See the Latest Listings by Cities
1500+ home for sale in Ontario

Looking for Your Perfect Home?
Let us help you find the perfect home that matches your lifestyle
