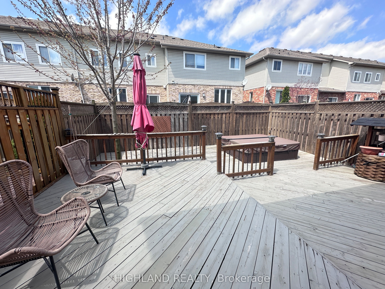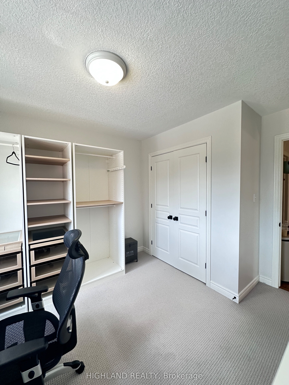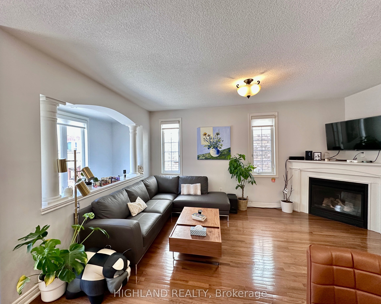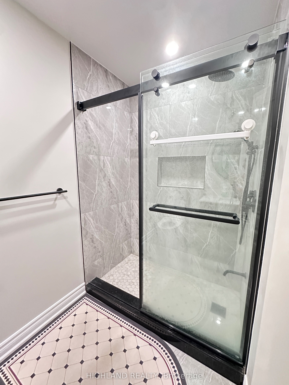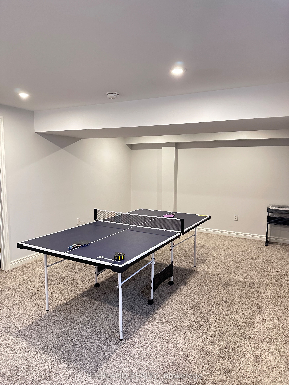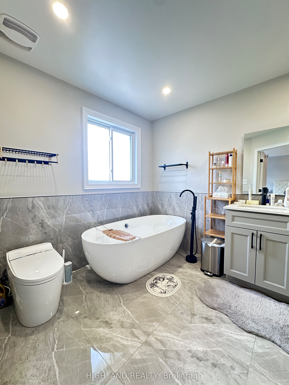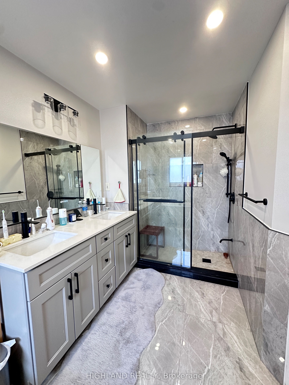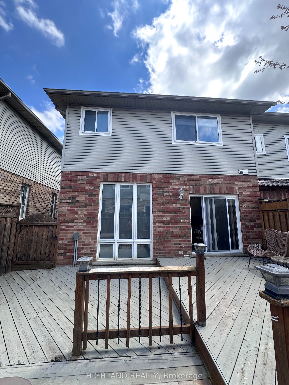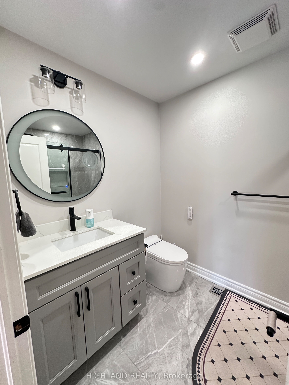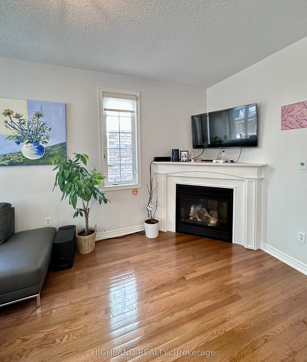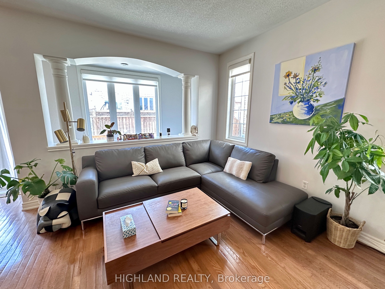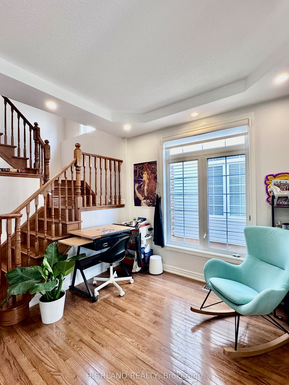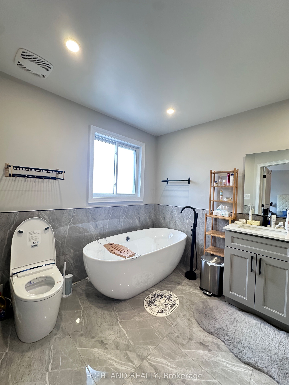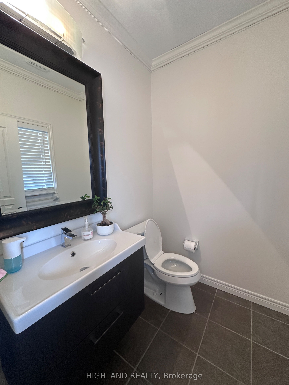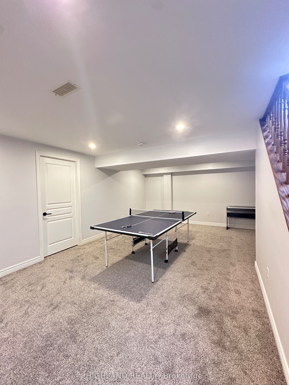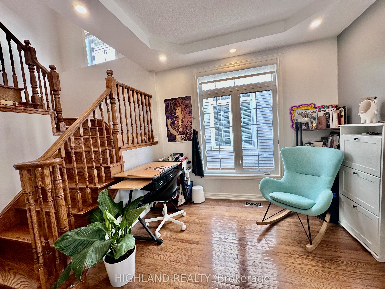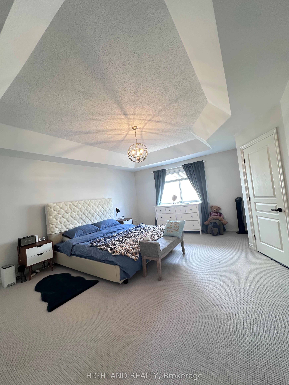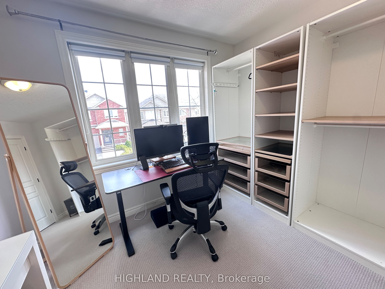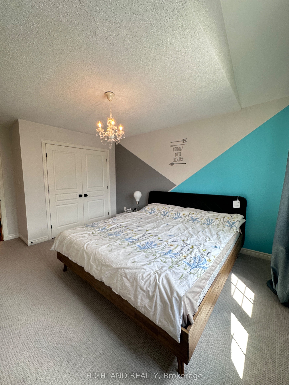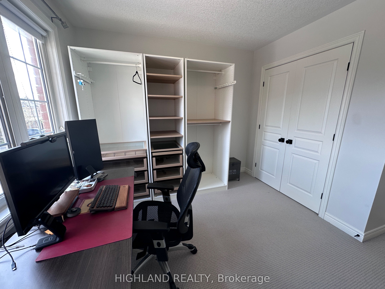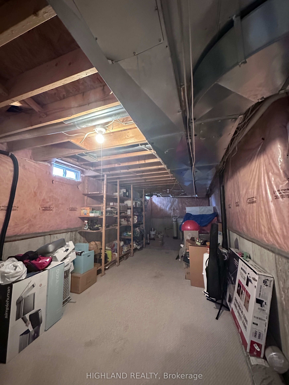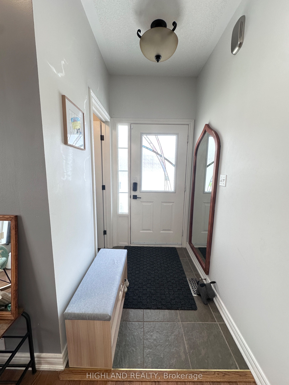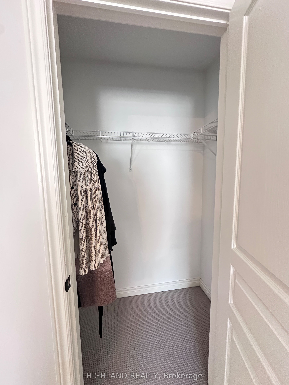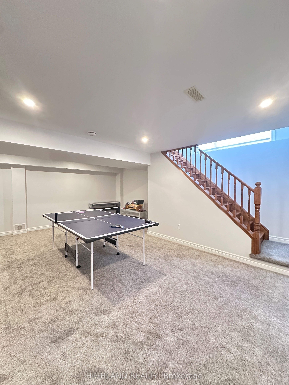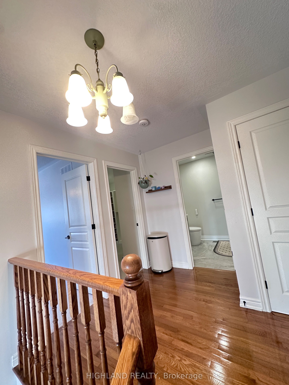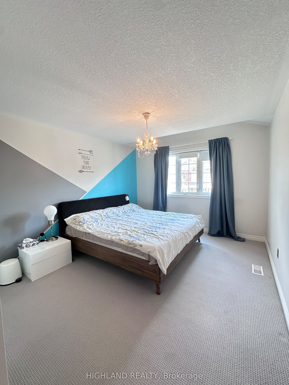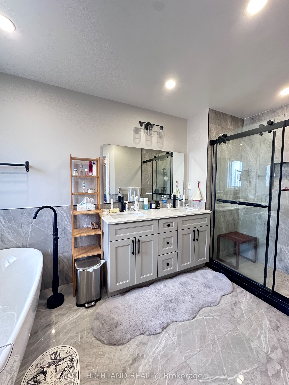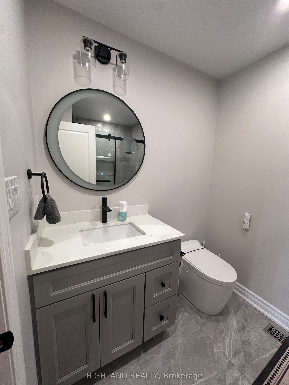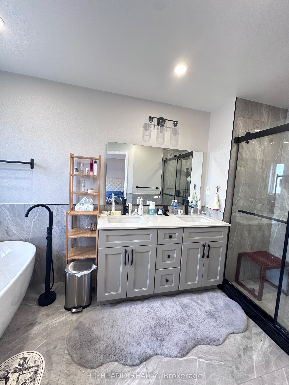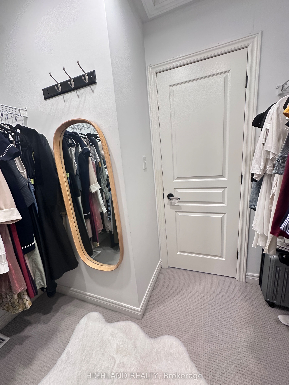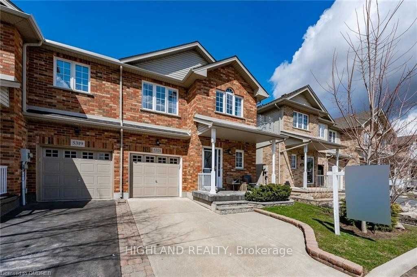
$3,600 /mo
Listed by HIGHLAND REALTY
Att/Row/Townhouse•MLS #W12121640•Leased
Room Details
| Room | Features | Level |
|---|---|---|
Living Room 5.16 × 4.04 m | Main | |
Kitchen 3.63 × 3.07 m | Main | |
Primary Bedroom 5.49 × 4.5 m | 4 Pc Ensuite | Second |
Bedroom 2 4.72 × 3.45 m | Second | |
Dining Room 3.76 × 3.2 m | Main | |
Bedroom 3 3.78 × 3.35 m | Second |
Client Remarks
Location! Location! Freehold End Unit 2 Storey Th On A Quiet Family Street In The Desired Orchard Area Of Burlington. Open Concept, 3 Beds And 3 Baths. Newly Lighting, Including Several Pot Lights, 9' Ceilings, Hardwood Floors. Fully Updated With S/S Appliances, Large Kitchen Island, Dining Room, Family Room With Gas Fireplace. Several Large Windows Allows For Lots Of Sunlight. Updated Powder Room. 2nd Floor Has 3 Bedrooms. Primary With 2 Walk-In Closets And 4Pc Ensuite, 2 More Bedrooms And 4Pc Bath. Lower Level Is Finished With A Recreation Room Plus Tons Of Storage. Cozy Front Porch, Fully Landscaped Front And Back. This Th Has New Updated Plumbing Throughout. High End Appliances. Located Close To Several Schools, Local Shopping And Highways. Ideal Home In One Of The Best Communities In Burlington. Furniture Could Stay or Be Removed. Flexible Possession Date.
About This Property
5321 Applegarth Drive, Burlington, L7L 7E4
Home Overview
Basic Information
Walk around the neighborhood
5321 Applegarth Drive, Burlington, L7L 7E4
Shally Shi
Sales Representative, Dolphin Realty Inc
English, Mandarin
Residential ResaleProperty ManagementPre Construction
 Walk Score for 5321 Applegarth Drive
Walk Score for 5321 Applegarth Drive

Book a Showing
Tour this home with Shally
Frequently Asked Questions
Can't find what you're looking for? Contact our support team for more information.
See the Latest Listings by Cities
1500+ home for sale in Ontario

Looking for Your Perfect Home?
Let us help you find the perfect home that matches your lifestyle
