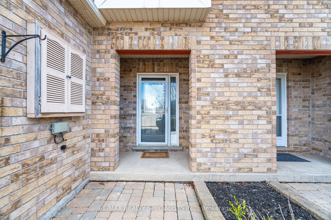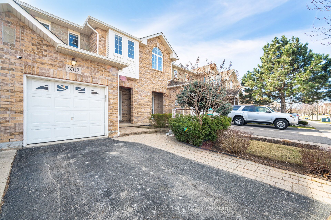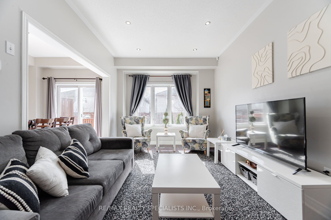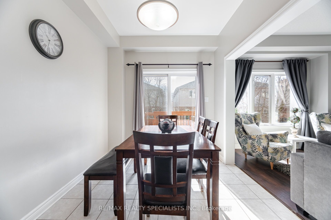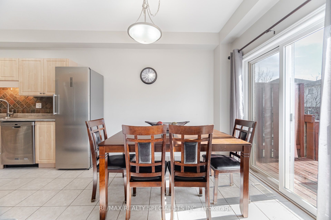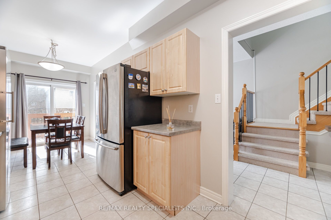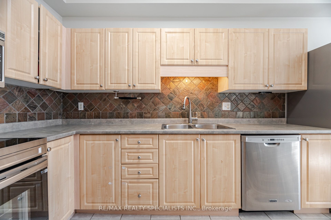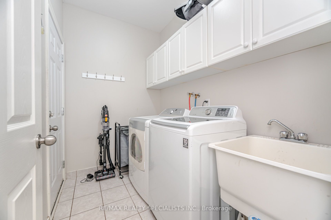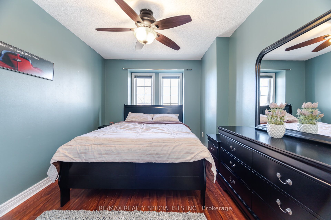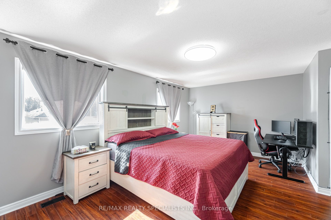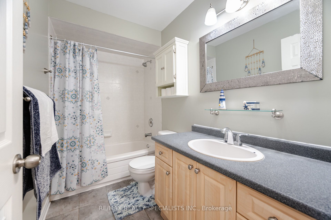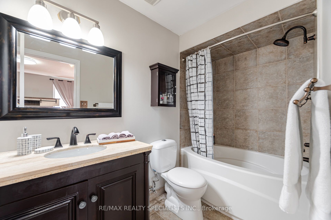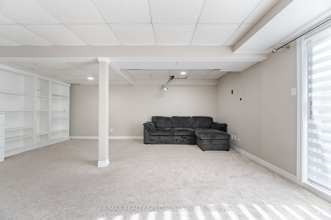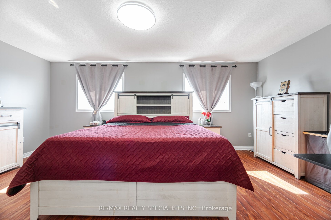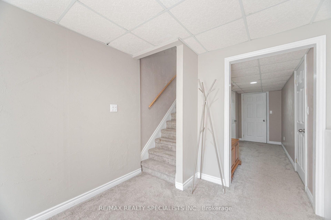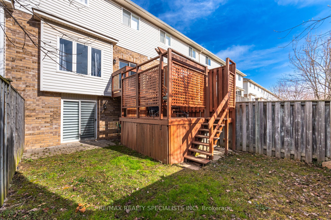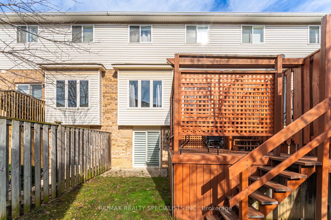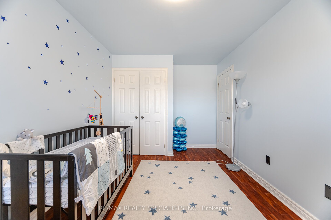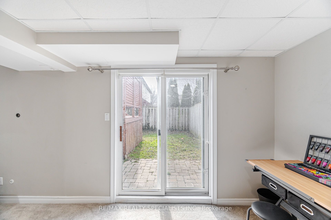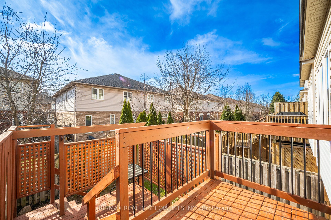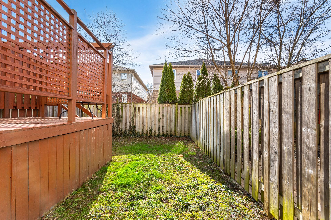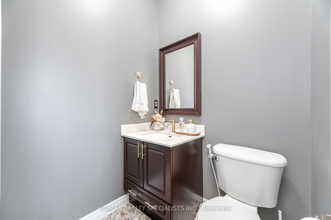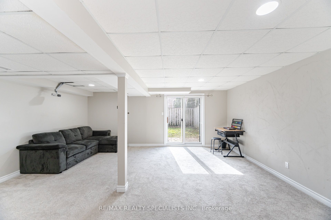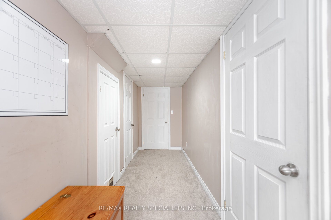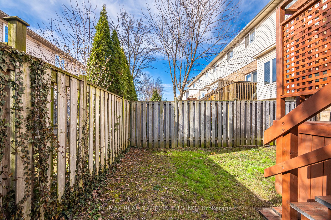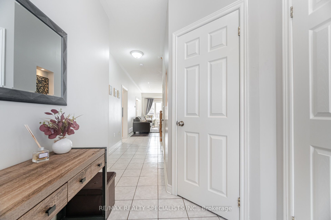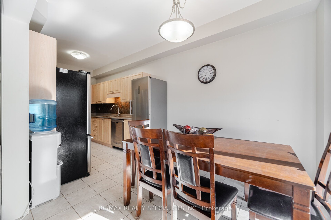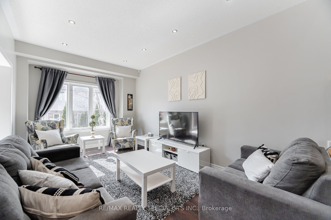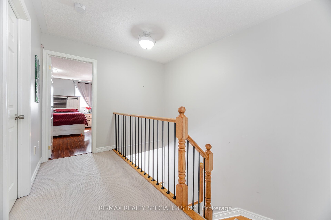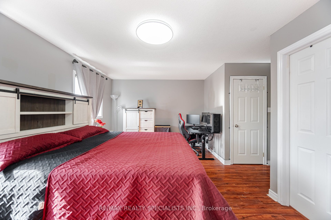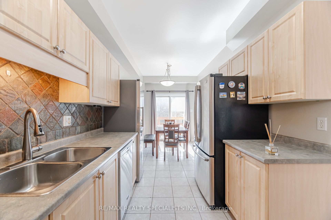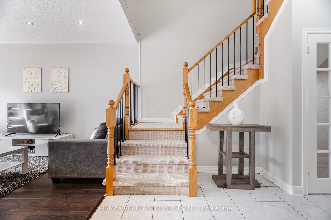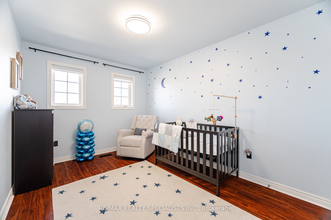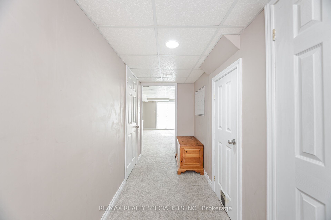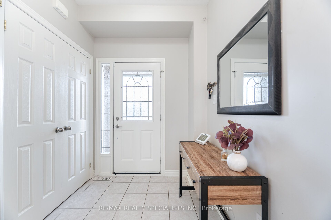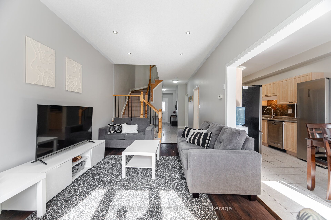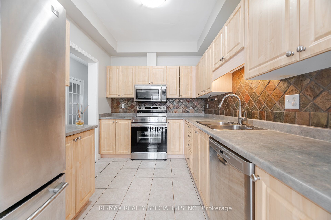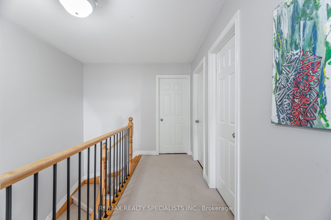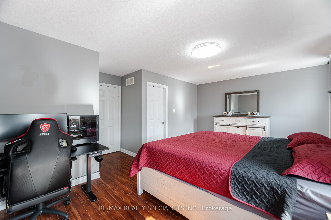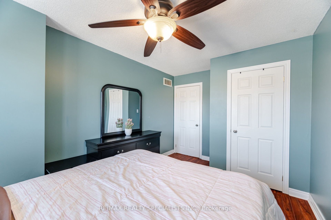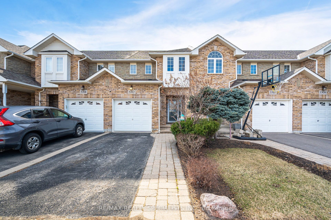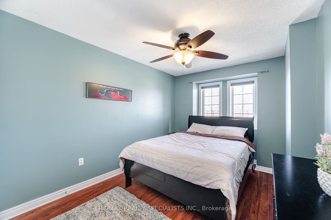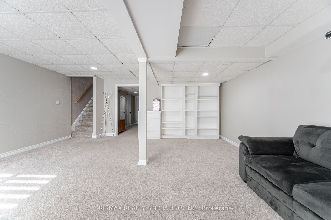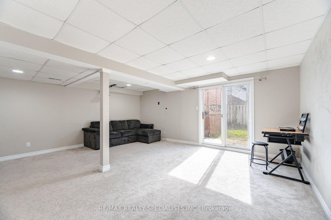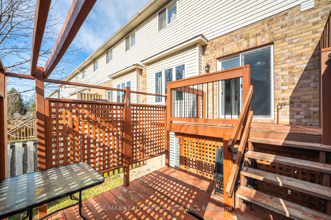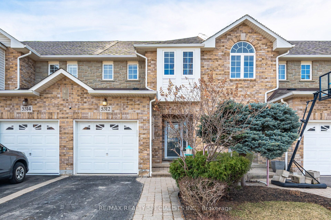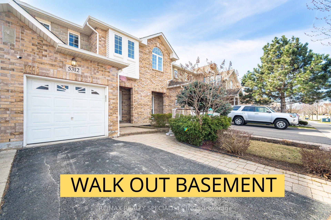
$959,000
Est. Payment
$3,663/mo*
*Based on 20% down, 4% interest, 30-year term
Listed by RE/MAX REALTY SPECIALISTS INC.
Att/Row/Townhouse•MLS #W12095025•New
Price comparison with similar homes in Burlington
Compared to 21 similar homes
-7.1% Lower↓
Market Avg. of (21 similar homes)
$1,032,347
Note * Price comparison is based on the similar properties listed in the area and may not be accurate. Consult licences real estate agent for accurate comparison
Room Details
| Room | Features | Level |
|---|---|---|
Kitchen 2.51 × 3.35 m | Tile FloorEat-in Kitchen | Main |
Dining Room 2.51 × 3.35 m | Laminate | Main |
Primary Bedroom 5.79 × 3.58 m | Laminate4 Pc EnsuiteCloset | Second |
Bedroom 2 2.74 × 3.66 m | LaminateClosetWindow | Second |
Bedroom 3 2.74 × 3.84 m | LaminateClosetWindow | Second |
Client Remarks
Set in the heart of Burlington's beloved Orchard community, this thoughtfully designed home offers the space, style, and warmth offering timeless charm and contemporary comfort on a quiet, family-friendly street. As you enter, you are greeted with a sunlit open-concept layout featuring 9 ft ceilings, laminate and ceramic flooring, and a seamless flow ideal for both everyday living and entertaining. The eat-in kitchen is the heart of the home, offering stainless steel appliances, abundant counter space, and a modern backsplash, all opening onto a fully fenced backyard with a two-tiered deck, perfect for summer gatherings. A thoughtfully designed main floor laundry room offers direct access to the garage, adding everyday convenience. Upstairs, you'll find three generously sized bedrooms, including a serene primary retreat with a walk-in closet and a spa-inspired 4 pc ensuite. A second full bathroom completes this level keeping comfort and practicality in mind. The fully finished basement expands your living space with a spacious rec room, ample storage, and a walkout to the backyard ideal for multi-generational living, a play space, guest suite, home office or gym. This home brings together warmth, functionality, and everyday convenience, all in a family-friendly, sought-after neighbourhood. Don't miss your chance to see it, book your showing today.
About This Property
5312 Dryden Avenue, Burlington, L7L 6Z9
Home Overview
Basic Information
Walk around the neighborhood
5312 Dryden Avenue, Burlington, L7L 6Z9
Shally Shi
Sales Representative, Dolphin Realty Inc
English, Mandarin
Residential ResaleProperty ManagementPre Construction
Mortgage Information
Estimated Payment
$0 Principal and Interest
 Walk Score for 5312 Dryden Avenue
Walk Score for 5312 Dryden Avenue

Book a Showing
Tour this home with Shally
Frequently Asked Questions
Can't find what you're looking for? Contact our support team for more information.
See the Latest Listings by Cities
1500+ home for sale in Ontario

Looking for Your Perfect Home?
Let us help you find the perfect home that matches your lifestyle
