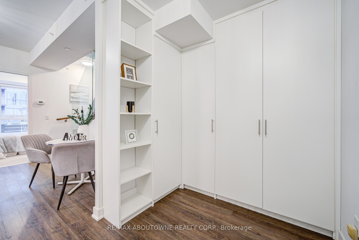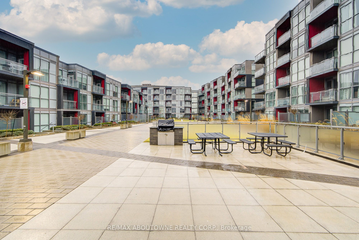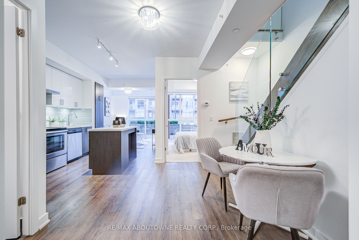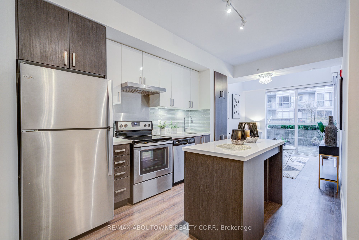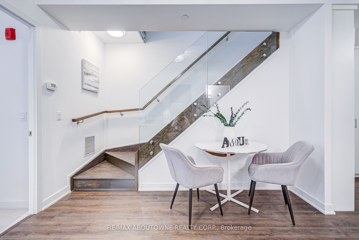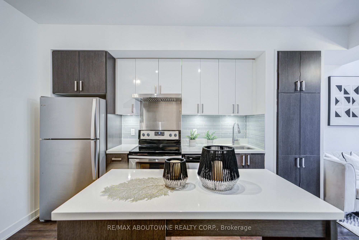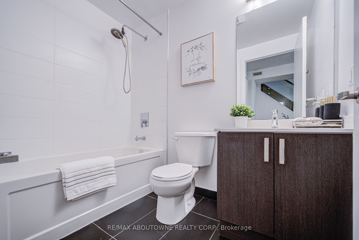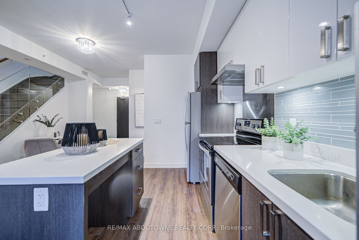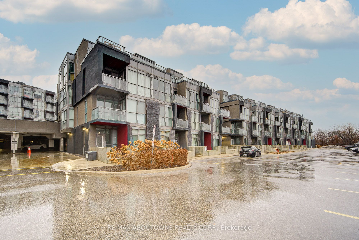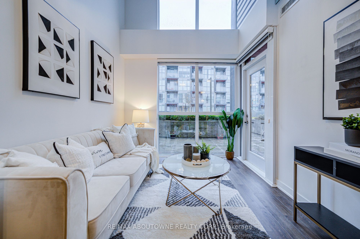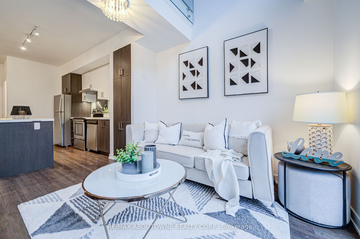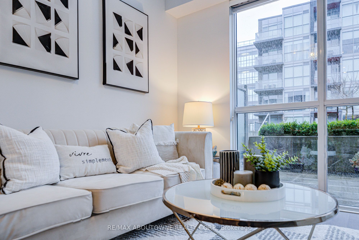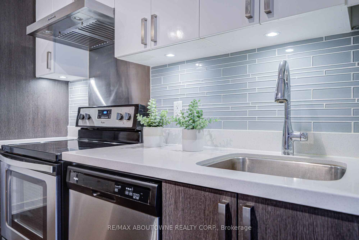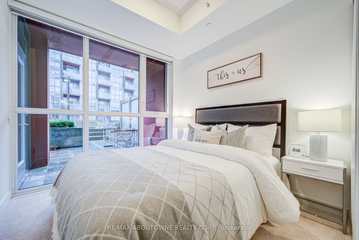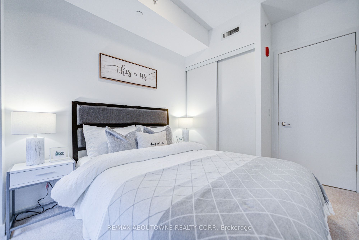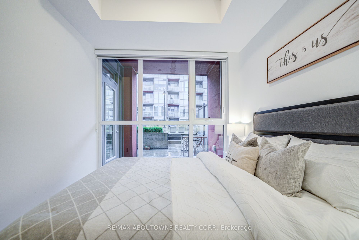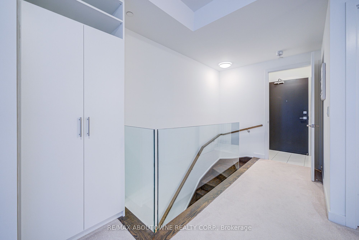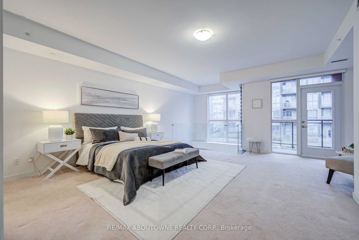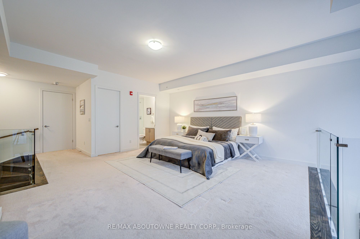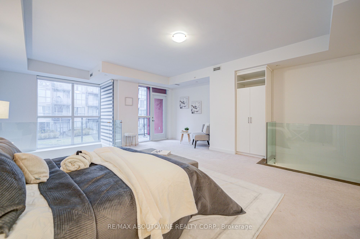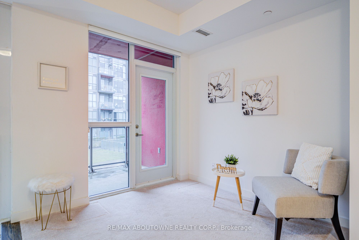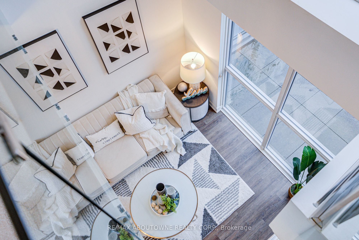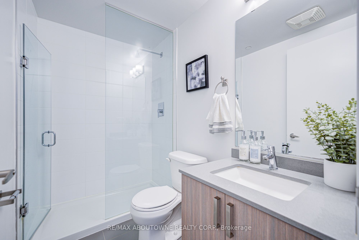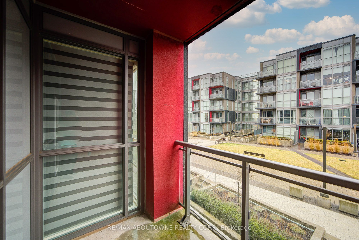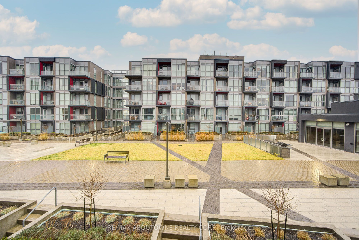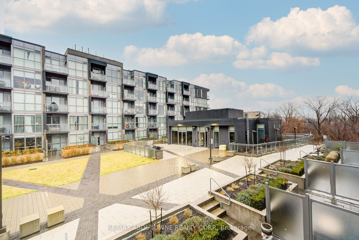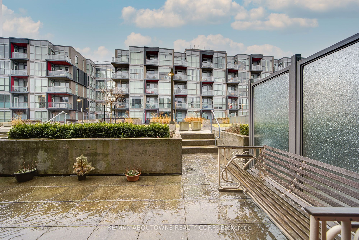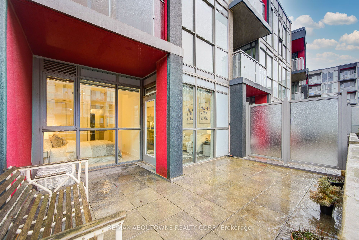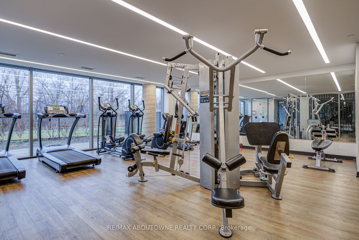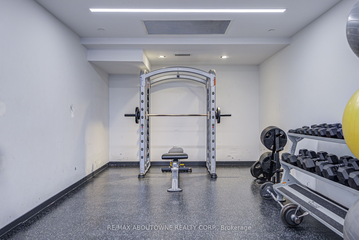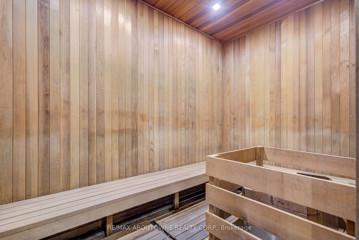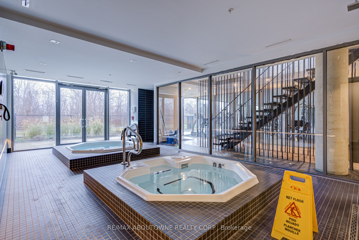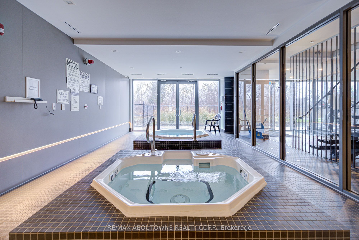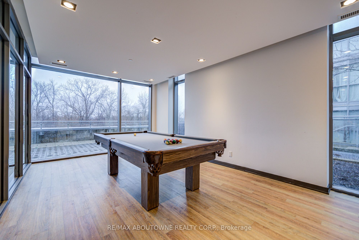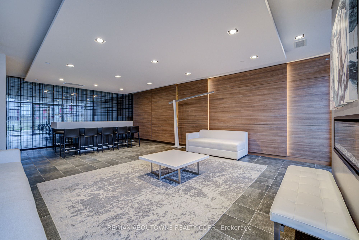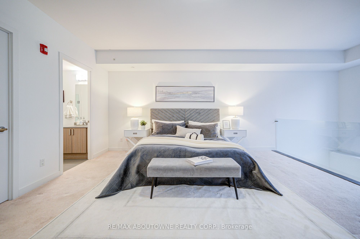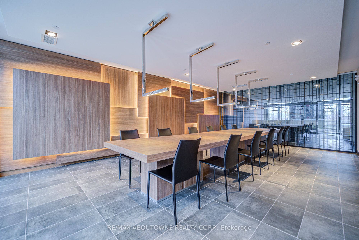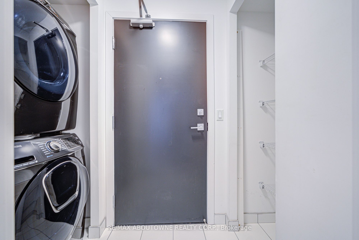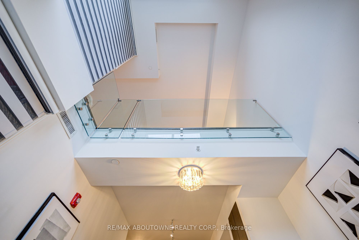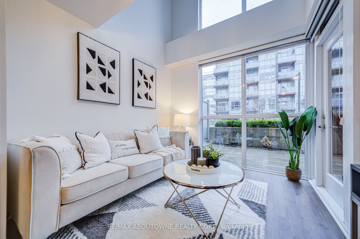
$748,000
Est. Payment
$2,857/mo*
*Based on 20% down, 4% interest, 30-year term
Listed by RE/MAX ABOUTOWNE REALTY CORP.
Condo Apartment•MLS #W11905050•New
Included in Maintenance Fee:
Heat
Common Elements
Parking
Price comparison with similar homes in Burlington
Compared to 101 similar homes
-1.2% Lower↓
Market Avg. of (101 similar homes)
$756,927
Note * Price comparison is based on the similar properties listed in the area and may not be accurate. Consult licences real estate agent for accurate comparison
Room Details
| Room | Features | Level |
|---|---|---|
Living Room 2.82 × 3.68 m | Open ConceptWindow Floor to CeilingW/O To Terrace | Main |
Kitchen 2.82 × 3.28 m | Open ConceptCombined w/DiningStainless Steel Appl | Main |
Dining Room 2.64 × 3.35 m | Open ConceptCombined w/KitchenLaminate | Main |
Bedroom 2.67 × 3.4 m | Window Floor to CeilingB/I ClosetBroadloom | Main |
Bedroom 5.56 × 5.08 m | 3 Pc EnsuiteWalk-In Closet(s)W/O To Balcony | Second |
Client Remarks
Welcome to 5260 Dundas Street, Unit 202! This incredible Two-Bedroom, two Full-Bathroom condo includes One Parking and One Locker, nestled in the desirable Orchard neighbourhood.This stylish, upgraded two-story loft condo has so much to offer:Modern Open-Concept Kitchen: Featuring Quartz countertops, a Glass tile backsplash, upgraded Stainless Steel Appliances, a floor-to-ceiling pantry with ample storage, and a Central Island with an Eat-in area.Main Floor Bedroom: Features a large floor-to-ceiling window overlooking the terrace and park, bringing in natural light and serene views.Living Room: Boasts a stunning 20-foot high ceiling and a walkout to the terrace, perfect for enjoying the outdoor breeze.Upgraded Glass Staircase: Leads to the Second floor, where you'll find an spacious primary bedroom with a beautifully Upgraded Ensuite bathroom, a cozy reading nook, and a walkout to the private patio. The second floor also includes a convenient laundry area with upgraded washer and dryer, plus a walk-in closet for extra storage..Large windows throughout the unit provide abundant natural light, and the condo overlooks outdoor green space, offering plenty of privacy.The location is unbeatable just steps away from parks, trails, shopping, and restaurants, with easy access to highways and schools. Whether youre exploring the vibrant neighbourhood or unwinding at home, this space truly has it all.Dont miss your chance to make this stunning condo your new home. Book your private showing today! **EXTRAS** FRIDGE, STOVE, WASHER, DRYER, B/I DISHWASHER, All ELFS and All Windows Coverings
About This Property
5260 Dundas Street, Burlington, L7R 0J7
Home Overview
Basic Information
Amenities
Sauna
Visitor Parking
Party Room/Meeting Room
BBQs Allowed
Bike Storage
Exercise Room
Walk around the neighborhood
5260 Dundas Street, Burlington, L7R 0J7
Shally Shi
Sales Representative, Dolphin Realty Inc
English, Mandarin
Residential ResaleProperty ManagementPre Construction
Mortgage Information
Estimated Payment
$0 Principal and Interest
 Walk Score for 5260 Dundas Street
Walk Score for 5260 Dundas Street

Book a Showing
Tour this home with Shally
Frequently Asked Questions
Can't find what you're looking for? Contact our support team for more information.
Check out 100+ listings near this property. Listings updated daily
See the Latest Listings by Cities
1500+ home for sale in Ontario

Looking for Your Perfect Home?
Let us help you find the perfect home that matches your lifestyle
