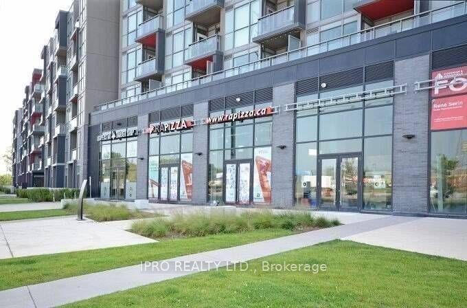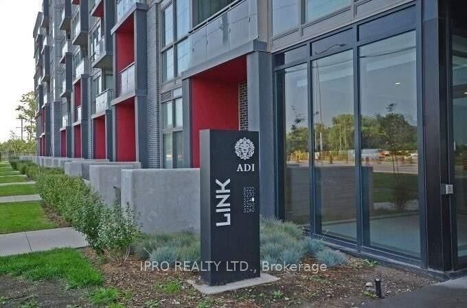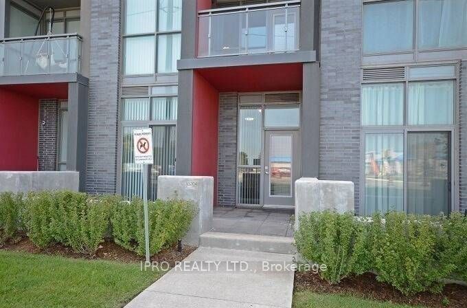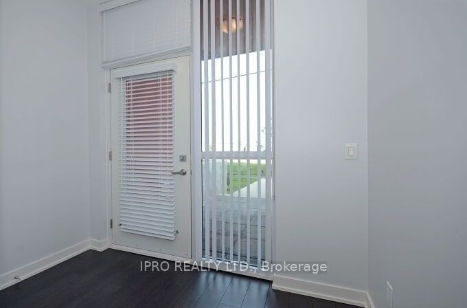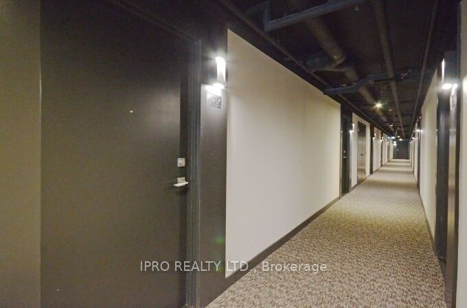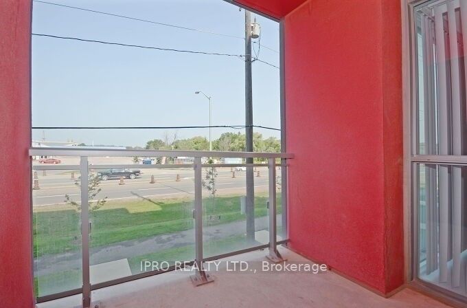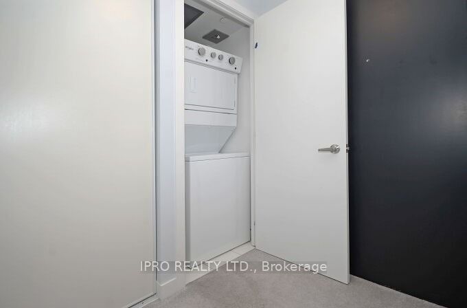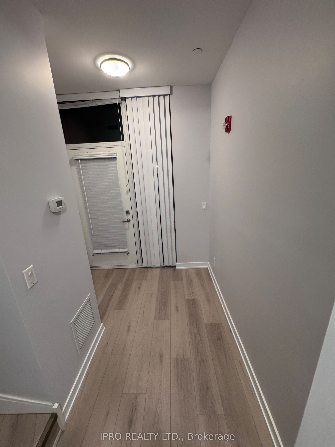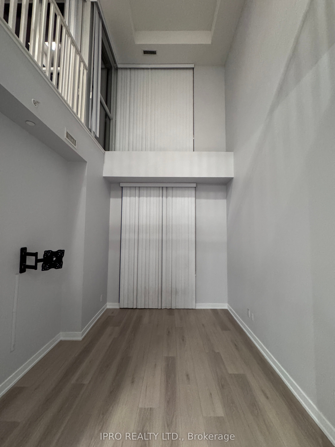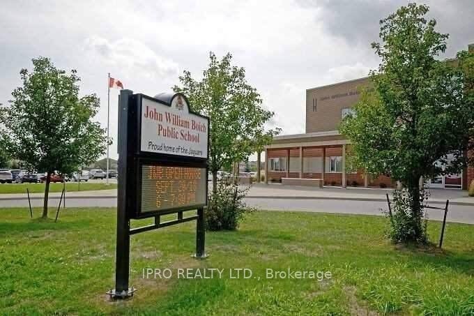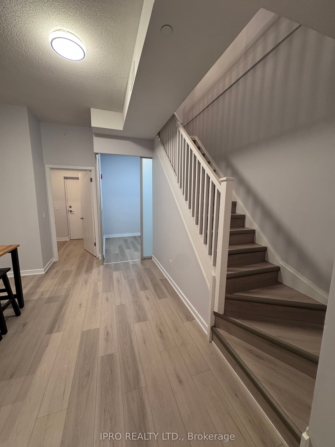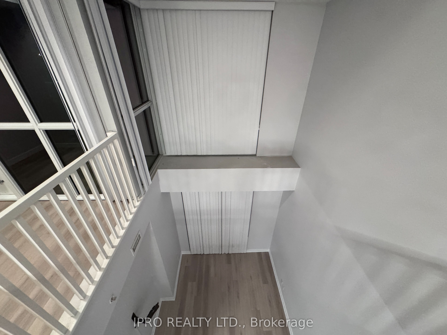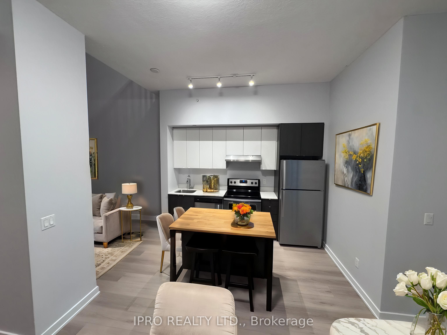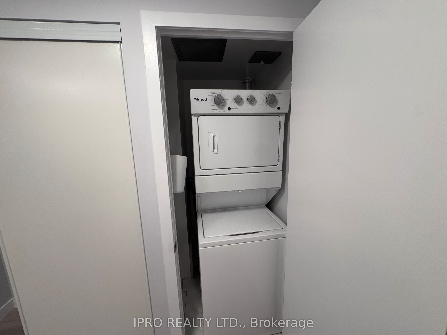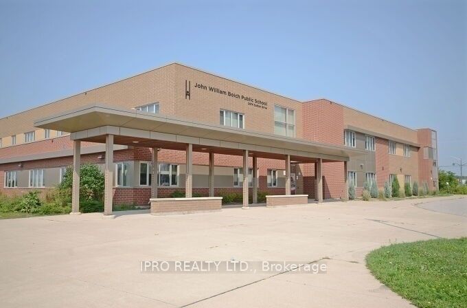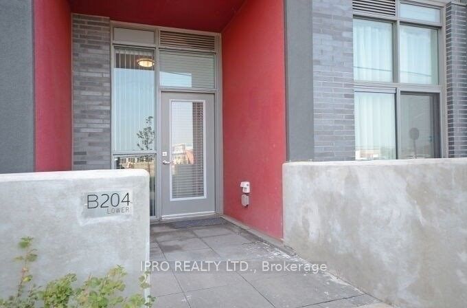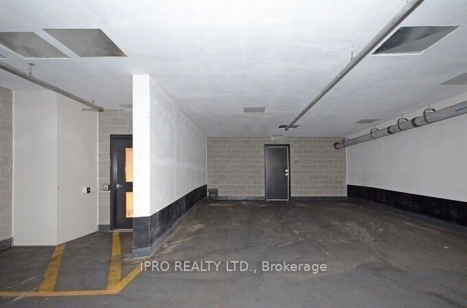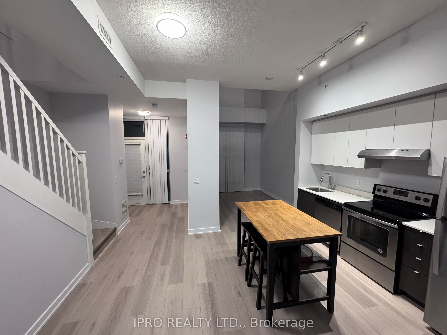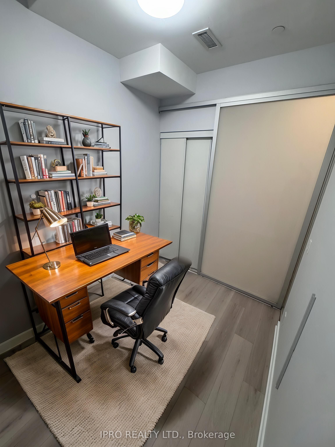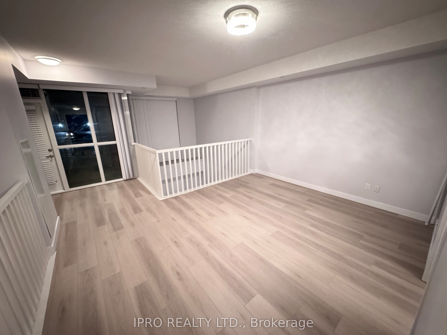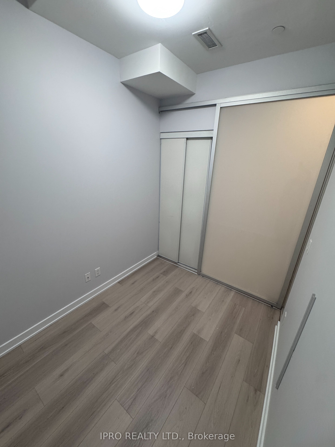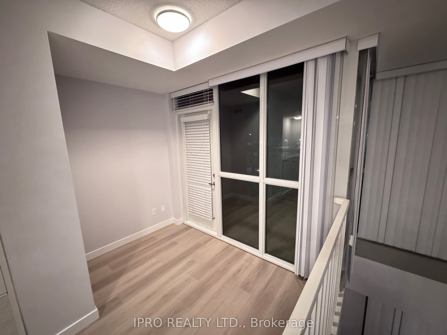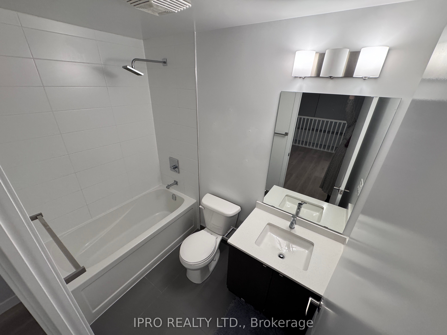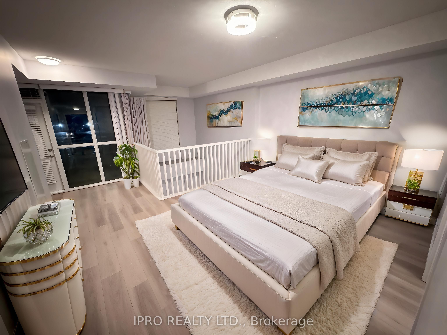
$699,900
Est. Payment
$2,673/mo*
*Based on 20% down, 4% interest, 30-year term
Listed by IPRO REALTY LTD.
Condo Apartment•MLS #W12123080•New
Included in Maintenance Fee:
Parking
Price comparison with similar homes in Burlington
Compared to 111 similar homes
-8.7% Lower↓
Market Avg. of (111 similar homes)
$766,212
Note * Price comparison is based on the similar properties listed in the area and may not be accurate. Consult licences real estate agent for accurate comparison
Room Details
| Room | Features | Level |
|---|---|---|
Living Room 3.19 × 3.37 m | Window Floor to CeilingLaminateW/O To Patio | Main |
Kitchen 3.5 × 4.05 m | Quartz CounterStainless Steel ApplCombined w/Dining | Main |
Dining Room 3.5 × 4.05 m | Combined w/KitchenLaminateOpen Concept | Main |
Bedroom 2 2.66 × 2 m | Sliding DoorsLaminateCloset | Main |
Primary Bedroom 3.63 × 4.66 m | Window Floor to CeilingBroadloomLarge Closet | Upper |
Client Remarks
Modern Two Storey Condo offering Townhouse-Style Living. Features two-car garage parking with direct access into unit. Recently renovated with updated flooring throughout. Spacious and open-concept living with 1016 SqFt of living space and premium 19FT ceilings. Includes convenient in-suite laundry. Enjoy a balcony on the upper level an walk-out patio on the lower level. amazing amenities include a jacuzzi, gym, sauna, party room, billiards room and rooftop terrace garden. Scenic trails run behind the property. Conveniently located near big-box stores, restaurants, and a school just across the street. Easy access to Appleby Go Station and major highways. Situated right at the Burlington/Oakville border.
About This Property
5240 Dundas Street, Burlington, L7R 3X4
Home Overview
Basic Information
Walk around the neighborhood
5240 Dundas Street, Burlington, L7R 3X4
Shally Shi
Sales Representative, Dolphin Realty Inc
English, Mandarin
Residential ResaleProperty ManagementPre Construction
Mortgage Information
Estimated Payment
$0 Principal and Interest
 Walk Score for 5240 Dundas Street
Walk Score for 5240 Dundas Street

Book a Showing
Tour this home with Shally
Frequently Asked Questions
Can't find what you're looking for? Contact our support team for more information.
See the Latest Listings by Cities
1500+ home for sale in Ontario

Looking for Your Perfect Home?
Let us help you find the perfect home that matches your lifestyle
