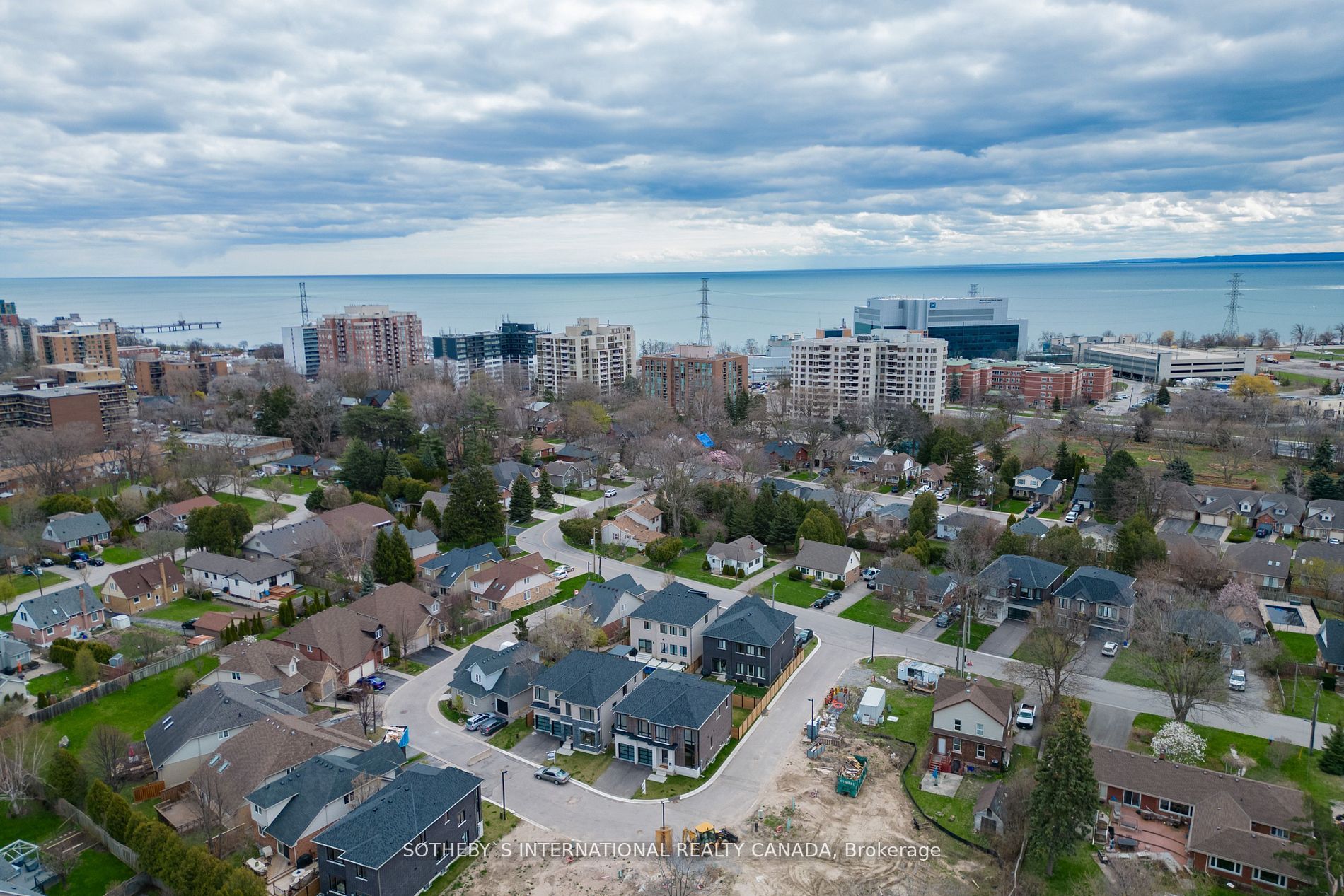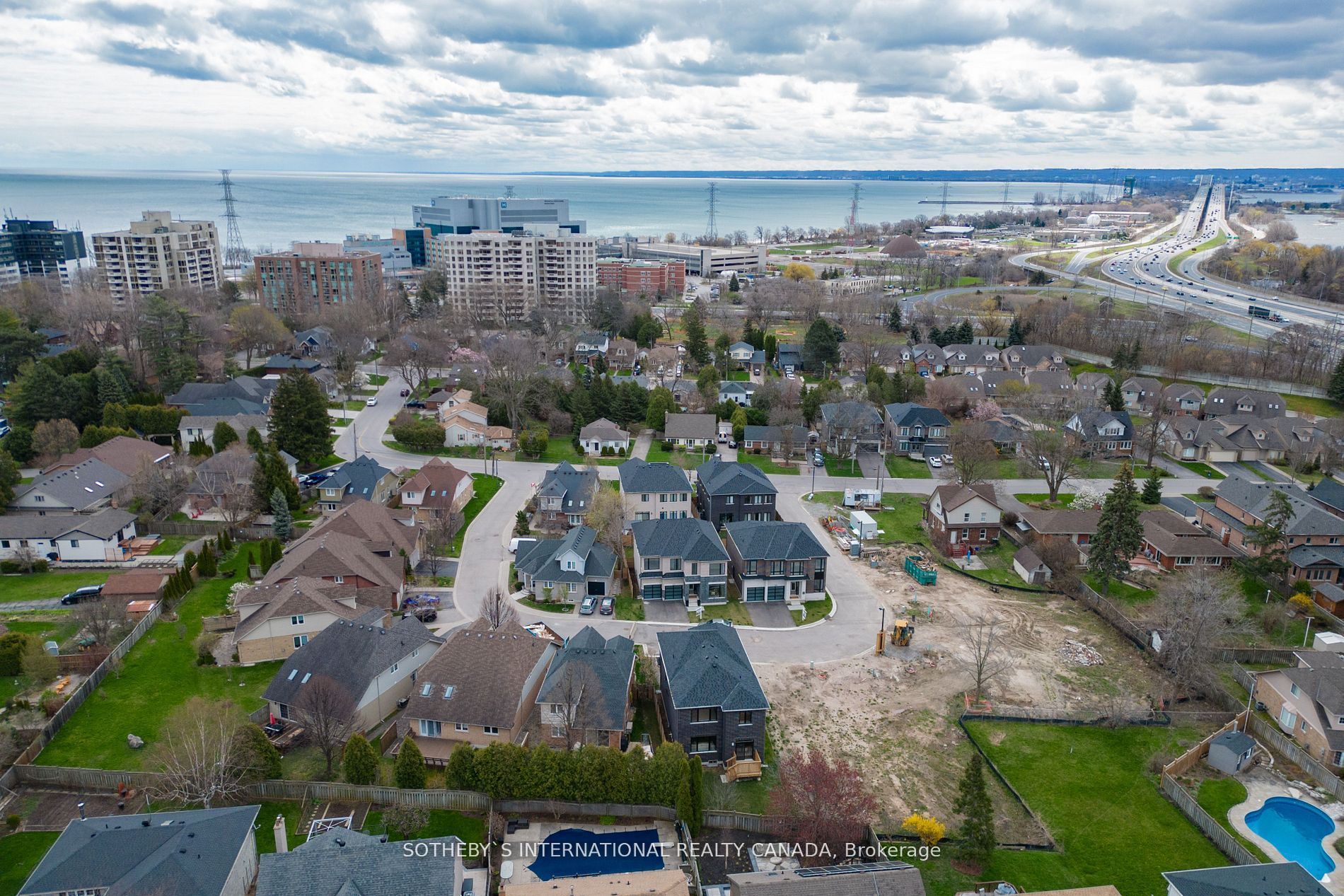
$2,469,500
Est. Payment
$9,432/mo*
*Based on 20% down, 4% interest, 30-year term
Listed by SOTHEBY`S INTERNATIONAL REALTY CANADA
Detached•MLS #W12025496•New
Price comparison with similar homes in Burlington
Compared to 17 similar homes
-32.1% Lower↓
Market Avg. of (17 similar homes)
$3,635,717
Note * Price comparison is based on the similar properties listed in the area and may not be accurate. Consult licences real estate agent for accurate comparison
Room Details
| Room | Features | Level |
|---|---|---|
Kitchen 4.33 × 2.78 m | Quartz CounterStainless Steel ApplB/I Appliances | Ground |
Dining Room 5.3 × 3.96 m | Hardwood FloorCoffered Ceiling(s) | Ground |
Primary Bedroom 5.97 × 5.24 m | Broadloom5 Pc BathWalk-In Closet(s) | Second |
Bedroom 2 4.82 × 3.54 m | Broadloom3 Pc BathWalk-In Closet(s) | Second |
Bedroom 3 3.66 × 3.54 m | Broadloom5 Pc Bath | Second |
Bedroom 4 3.66 × 3.54 m | Broadloom5 Pc Bath | Second |
Client Remarks
Welcome to "The Brock" a stunning custom home in Bellview by the Lake, built by Markay Homes, South Burlington's premier lakeside community. Offering 4,277 sq. ft. of luxurious living space just steps from the waterfront, scenic trails, and Joseph Brant Hospital, this home embodies lakeside elegance and exceptional craftsmanship. Step inside to smooth 9' ceilings, wide-plank hardwood floors, and solid oak staircases with wrought iron pickets. The gourmet kitchen showcases Quartz countertops, custom cabinetry, stainless steel appliances, and a full-wall pantry the perfect blend of style and function. Upstairs, the primary suite offers a peaceful retreat with dual closets and a spa-like ensuite featuring a free-standing tub and glass shower enclosure. Spacious additional bedrooms provide room for family or guests, while the finished lower level includes a rec room, bedroom, and 4-piece bath ideal for guests, in-laws, or a home office, with two staircases offering private access. Notable finishes include 5 1/4" baseboards, heightened interior doors, and custom gourmet kitchen. Steps to the lake, hospital, and vibrant downtown Burlington with trendy shops, gourmet dining, and entertainment plus as part of the Bonus Package: a finished lower level, appliance package, and 5 years of private road fees paid by the builder an incredible blend of luxury, convenience, and lakeside living. Experience "The Brock" where modern design meets lakeside luxury. Model home available for private viewing.
About This Property
514 Markay Common N/A, Burlington, L7S 0A6
Home Overview
Basic Information
Walk around the neighborhood
514 Markay Common N/A, Burlington, L7S 0A6
Shally Shi
Sales Representative, Dolphin Realty Inc
English, Mandarin
Residential ResaleProperty ManagementPre Construction
Mortgage Information
Estimated Payment
$0 Principal and Interest
 Walk Score for 514 Markay Common N/A
Walk Score for 514 Markay Common N/A

Book a Showing
Tour this home with Shally
Frequently Asked Questions
Can't find what you're looking for? Contact our support team for more information.
See the Latest Listings by Cities
1500+ home for sale in Ontario

Looking for Your Perfect Home?
Let us help you find the perfect home that matches your lifestyle
