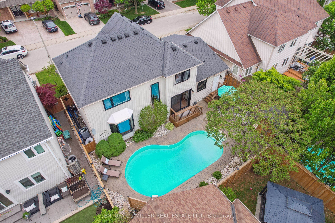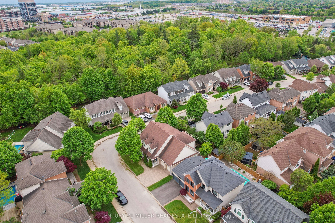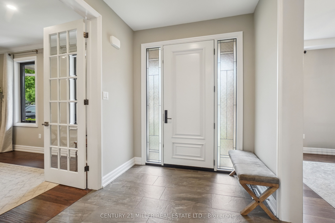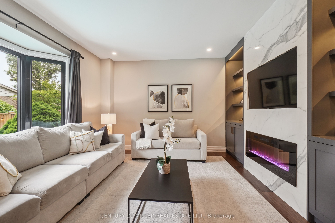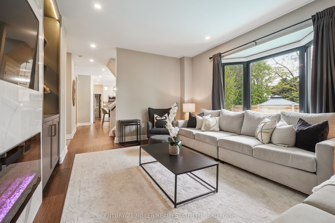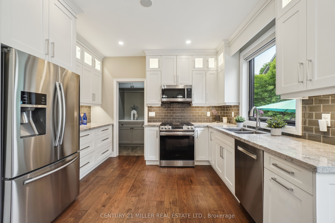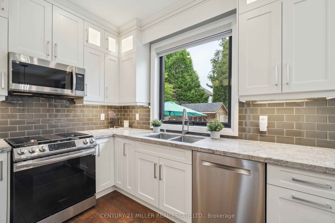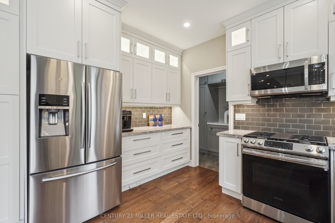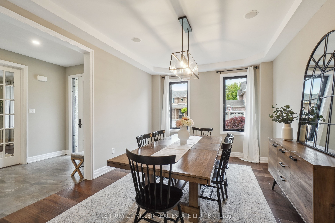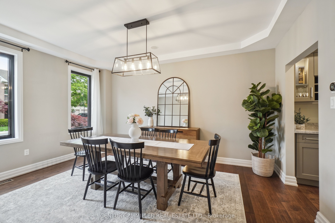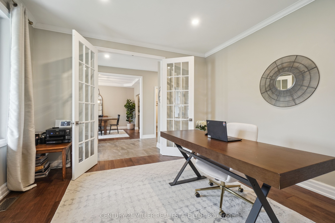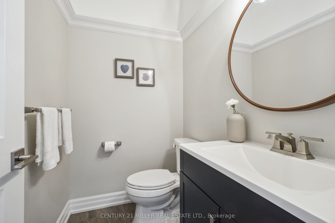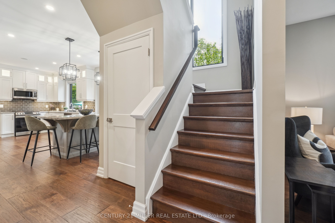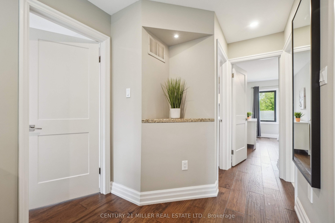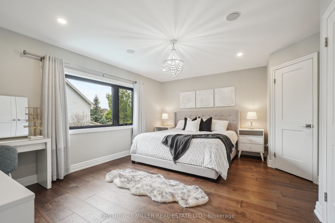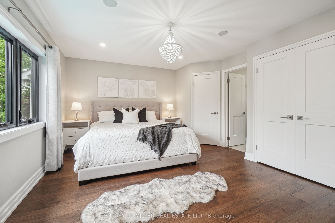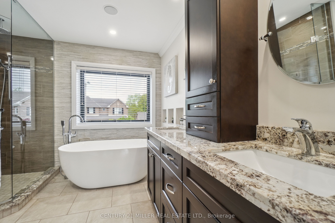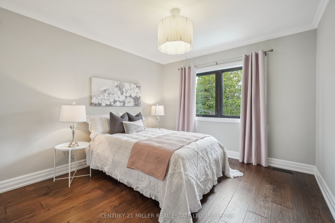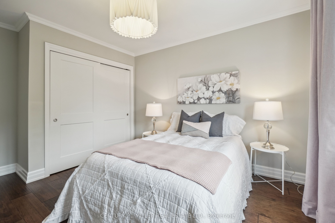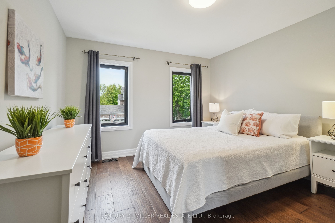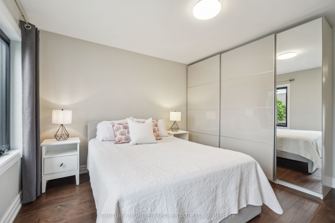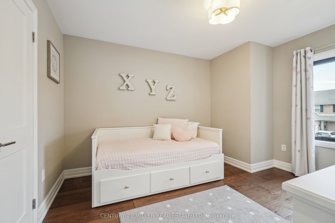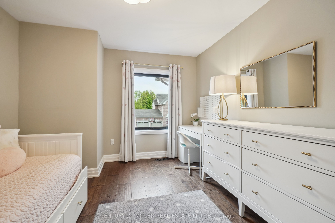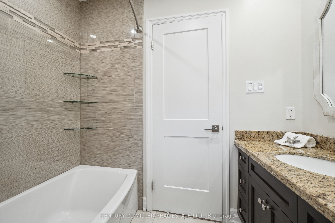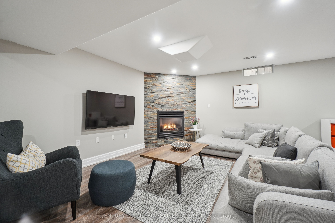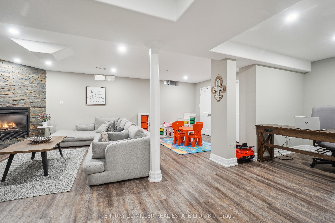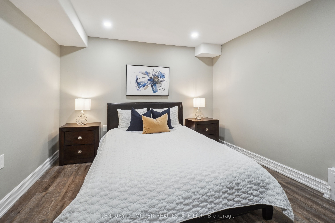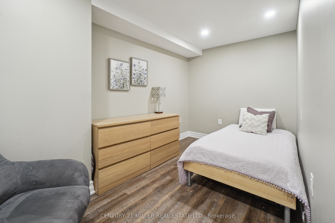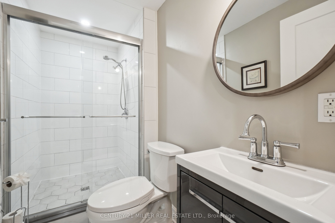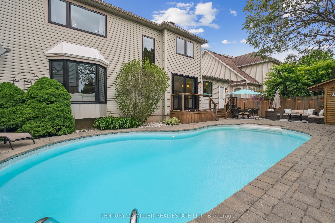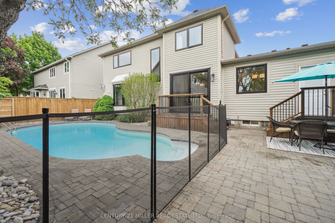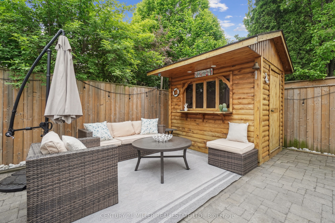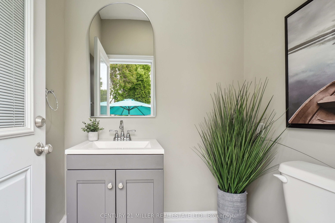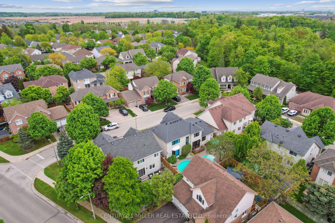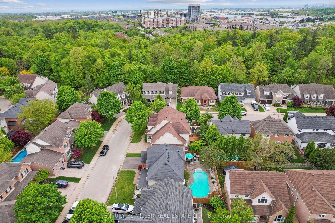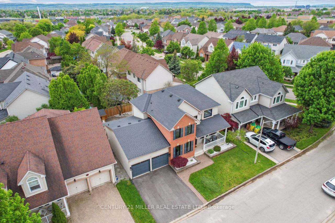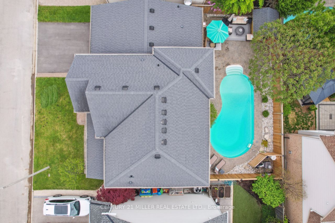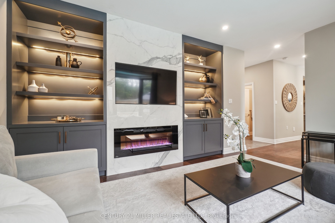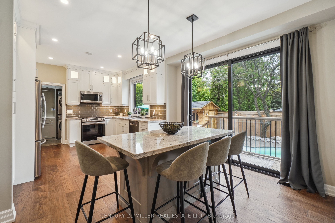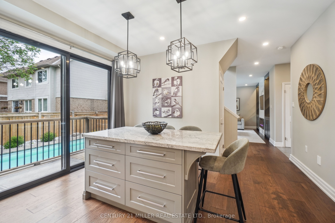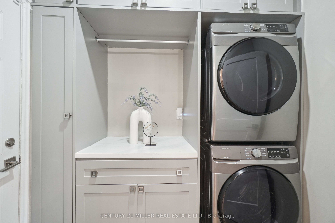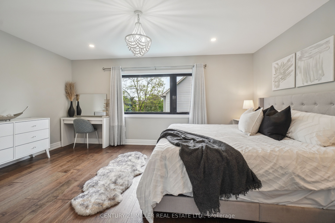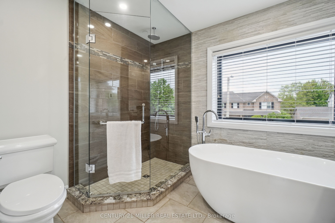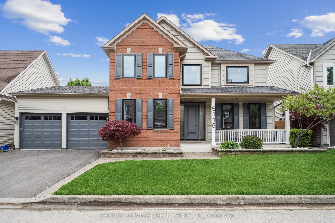
$5,500 /mo
Listed by CENTURY 21 MILLER REAL ESTATE LTD.
Detached•MLS #W12202615•New
Room Details
| Room | Features | Level |
|---|---|---|
Dining Room 4.72 × 3.45 m | Hardwood FloorCoffered Ceiling(s) | Main |
Kitchen 4.09 × 6.27 m | Stainless Steel Appl | Main |
Primary Bedroom 3.66 × 5.05 m | 5 Pc EnsuiteWalk-In Closet(s) | Second |
Bedroom 3.81 × 3.23 m | Second | |
Bedroom 4.42 × 3.48 m | Second | |
Bedroom 3.4 × 3.23 m | Second |
Client Remarks
Welcome to this beautifully updated family home available for lease in Burlington's sought-after Orchard community. Situated on a quiet, family-friendly street, this home features a fully landscaped lot with a backyard oasis complete with an inground pool (removable safety fence), lush greenery, stone patio, and new full-perimeter fencing. A 2-piece pool bathroom offers convenient indoor-outdoor use.Inside, the main level features 9 ceilings, hardwood flooring, custom light fixtures, and pot lights. The family room includes a modern feature wall with linear fireplace and built-ins, opening to a custom kitchen with two-tone cabinetry, granite countertops, stainless steel appliances, backsplash, butlers pantry, and walkout to the yard. Additional main floor highlights include a formal dining room with coffered ceilings, a home office with crown moulding and French doors, updated laundry, and a powder room.Upstairs offers four bedrooms, including a spacious primary suite with walk-in closet and spa-like ensuite with double sinks, stand-alone tub, and large glass shower. A 4-piece main bath with linen closet serves the additional bedrooms.The fully finished basement includes a large rec area with fireplace, two additional bedrooms, and a 3-piece bath. Additional features: double car garage with sealed floor, irrigation system, and recent upgrades including windows (2023), attic insulation (2023), built-ins (2021), pool equipment (2020), furnace & AC (2016), front door (2018), and a 50-year roof (2011). Close to top-rated schools, parks, trails, shopping, highways, and amenities.
About This Property
5115 Forest Grove Crescent, Burlington, L7L 6G6
Home Overview
Basic Information
Walk around the neighborhood
5115 Forest Grove Crescent, Burlington, L7L 6G6
Shally Shi
Sales Representative, Dolphin Realty Inc
English, Mandarin
Residential ResaleProperty ManagementPre Construction
 Walk Score for 5115 Forest Grove Crescent
Walk Score for 5115 Forest Grove Crescent

Book a Showing
Tour this home with Shally
Frequently Asked Questions
Can't find what you're looking for? Contact our support team for more information.
See the Latest Listings by Cities
1500+ home for sale in Ontario

Looking for Your Perfect Home?
Let us help you find the perfect home that matches your lifestyle
