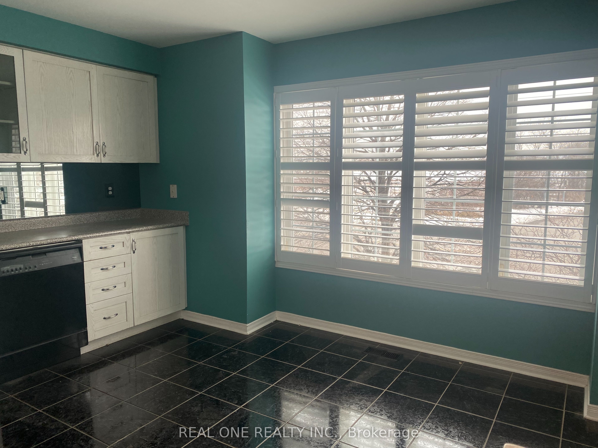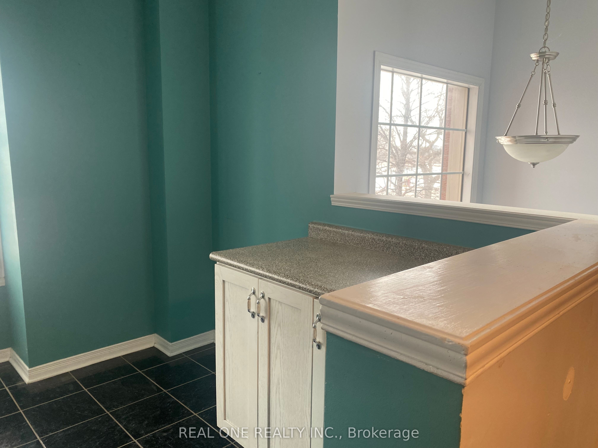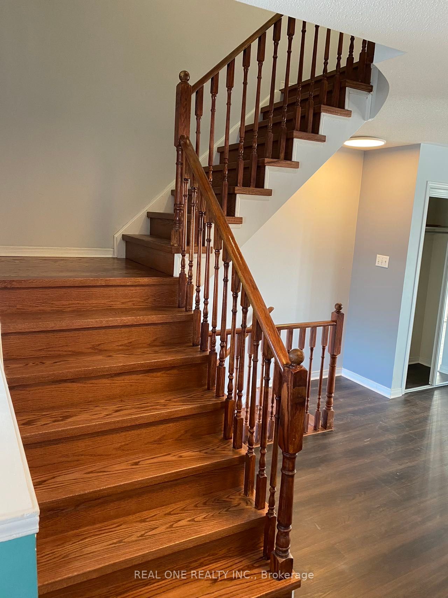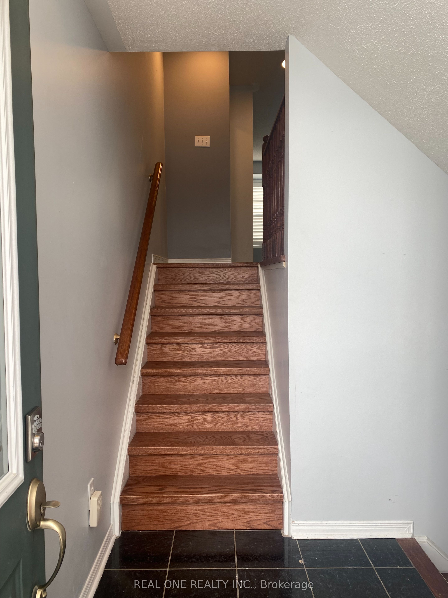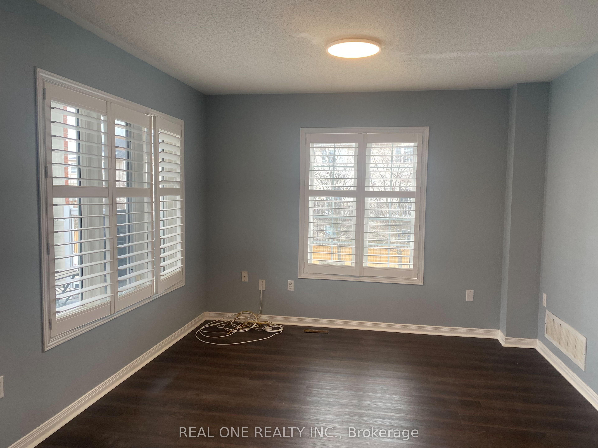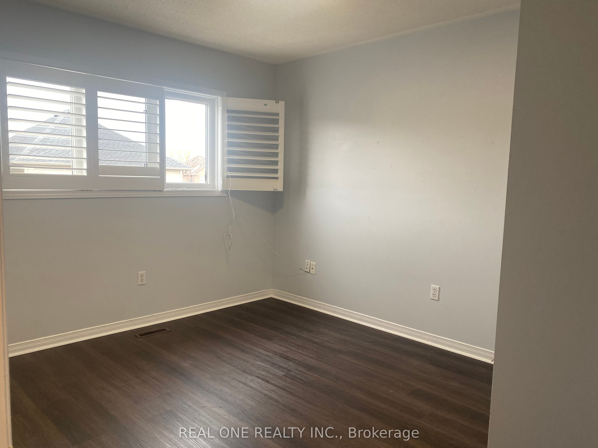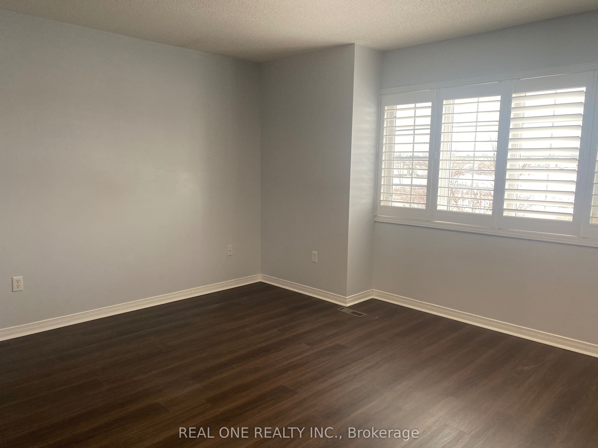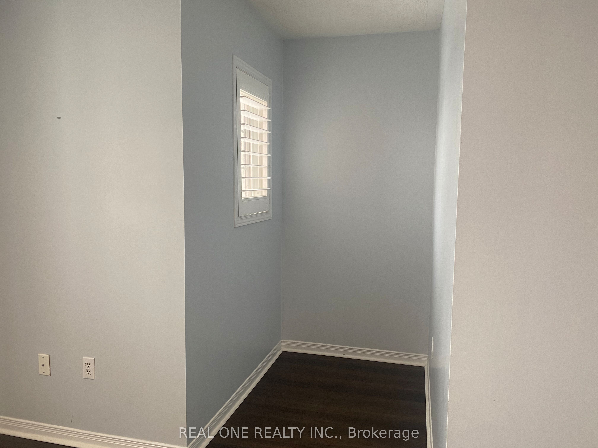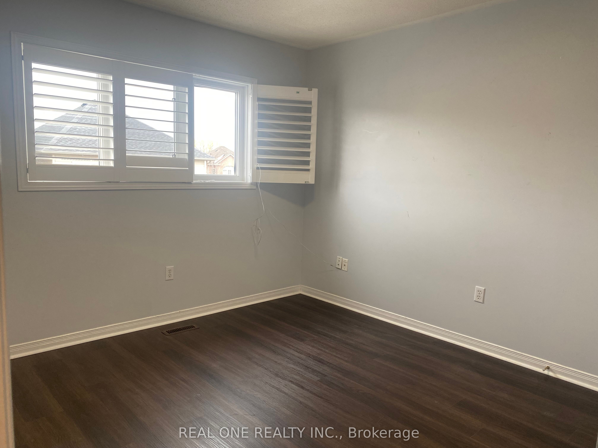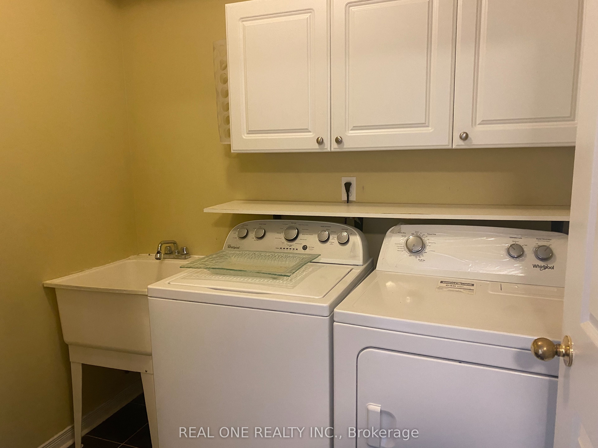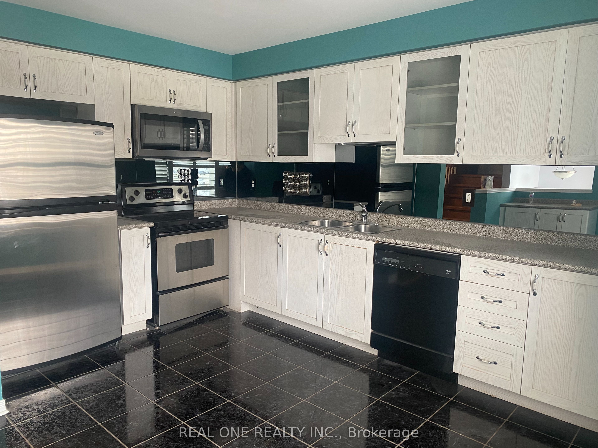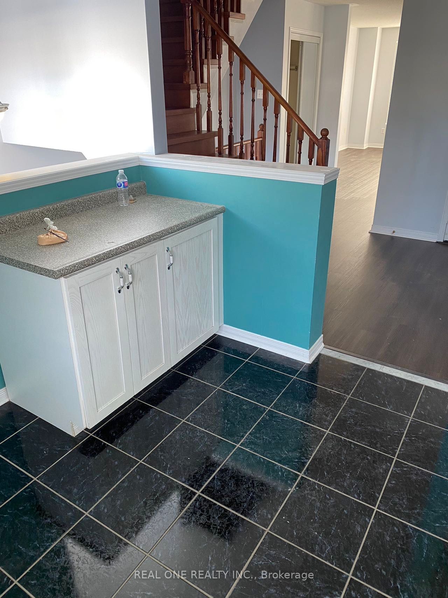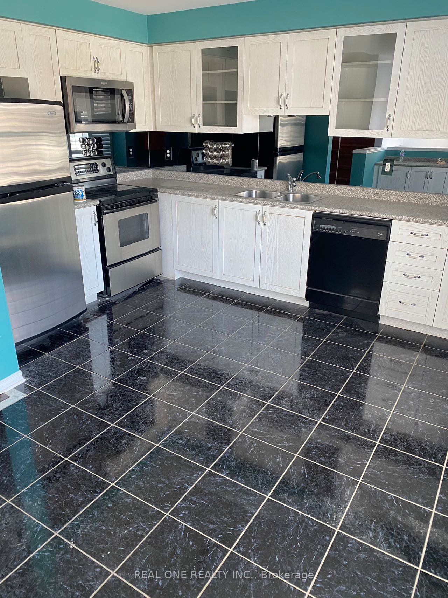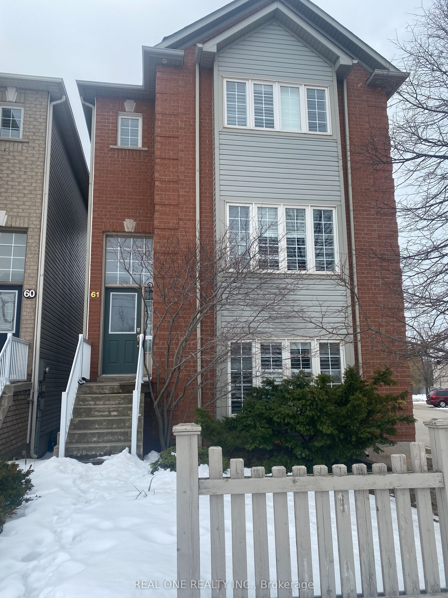
$3,700 /mo
Listed by REAL ONE REALTY INC.
Detached•MLS #W11923656•New
Room Details
| Room | Features | Level |
|---|---|---|
Bedroom 6.39 × 4.63 m | Large WindowLarge ClosetWalk-In Closet(s) | Third |
Bedroom 2 3.13 × 3.88 m | Large Window | Third |
Bedroom 3 3.13 × 3.74 m | Large WindowLarge ClosetWalk-In Closet(s) | Third |
Living Room 5.7 × 3.43 m | W/O To BalconyVinyl Floor | Second |
Dining Room 3.34 × 4.52 m | Large WindowVinyl Floor | Second |
Kitchen 4.84 × 4.23 m | Family Size KitchenEat-in Kitchen | Second |
Client Remarks
Location, Location, Location. Incredible 2200 Sq./Ft Executive Detached Home And Commuters Dream Directly Across From The Appleby Go Station.New Floors, California Shutters Throughout Allow For An Abundance Of Natural Light To Pour Through The Large Bay Windows. Open Concept Main Floor, With Full Kitchen, Living And Dining With Balcony Walkout Boasting Gas Bbq Hookup, Perfect For Entertaining. Main Floor Laundry Room. Ideal For A Large Family. Minimal Yard Work And Very Low Maintenance Of The Property Required. Prime Burlington Location On The Border Of Oakville And Steps To The Go, Trails, Parks, Schools And Shopping. Plenty Of Parking And About A Minute To The Qew.
About This Property
5090 Fairview Street, Burlington, L7L 7H5
Home Overview
Basic Information
Walk around the neighborhood
5090 Fairview Street, Burlington, L7L 7H5
Shally Shi
Sales Representative, Dolphin Realty Inc
English, Mandarin
Residential ResaleProperty ManagementPre Construction
 Walk Score for 5090 Fairview Street
Walk Score for 5090 Fairview Street

Book a Showing
Tour this home with Shally
Frequently Asked Questions
Can't find what you're looking for? Contact our support team for more information.
See the Latest Listings by Cities
1500+ home for sale in Ontario

Looking for Your Perfect Home?
Let us help you find the perfect home that matches your lifestyle
