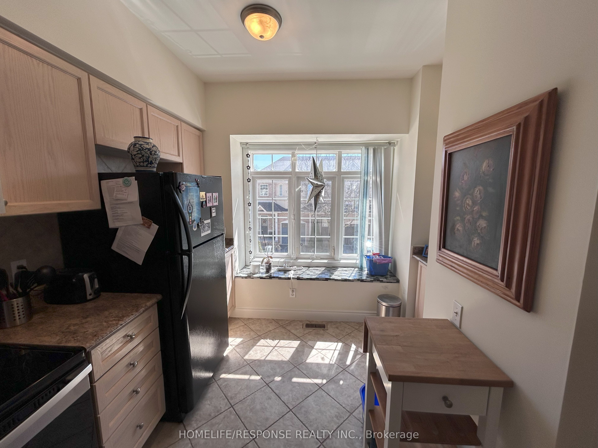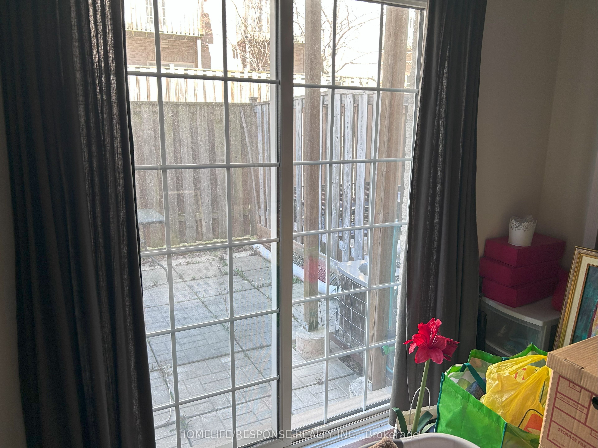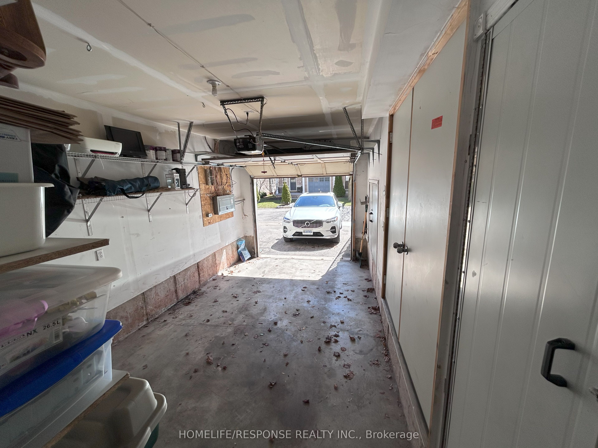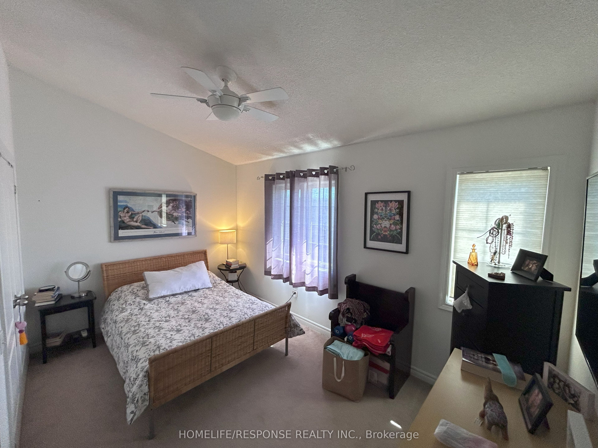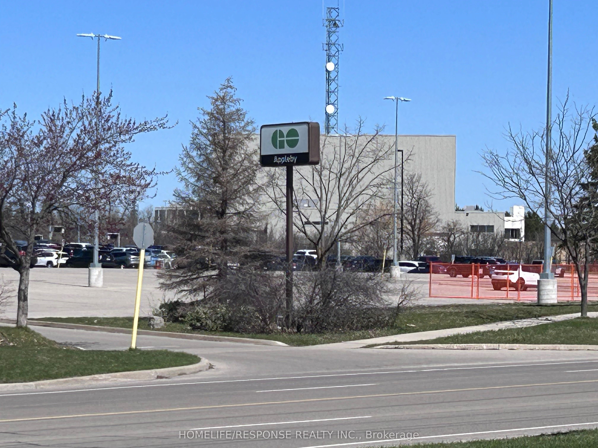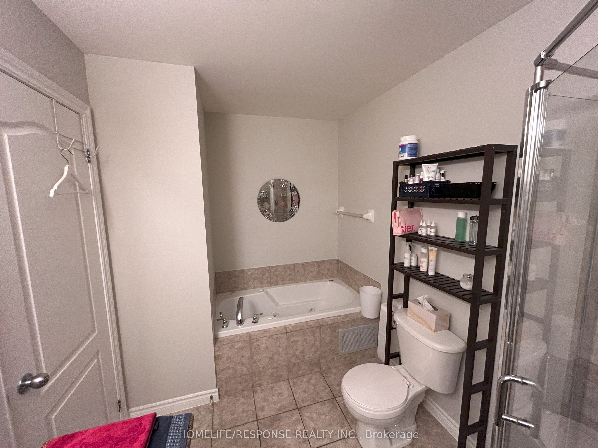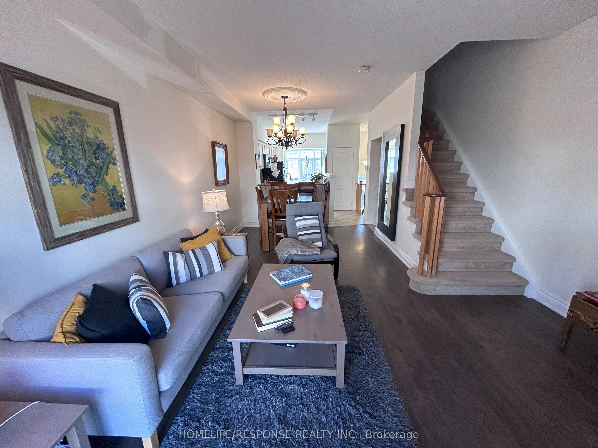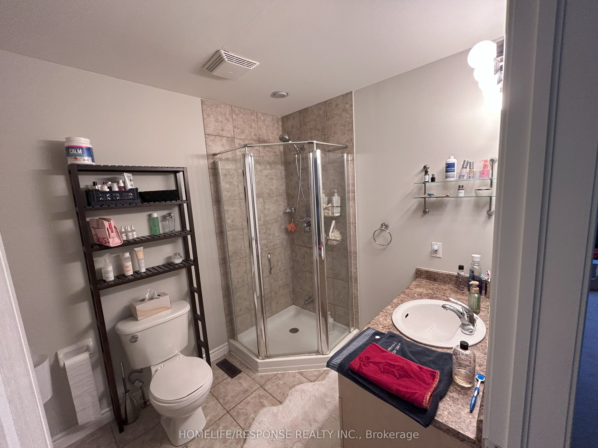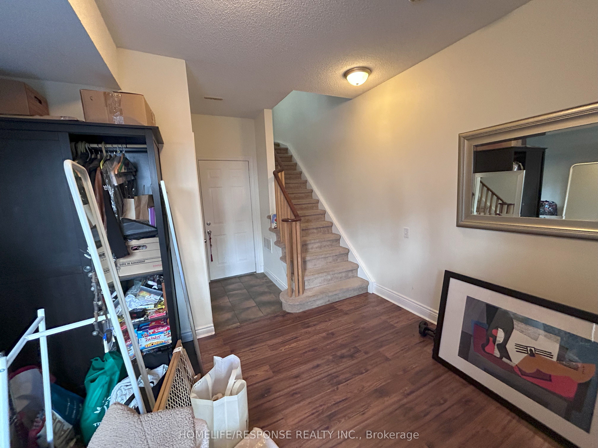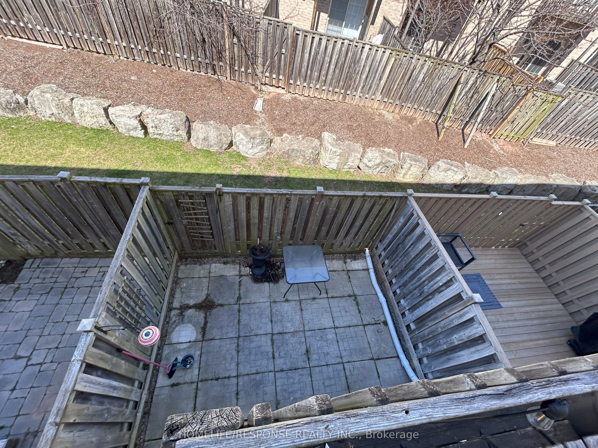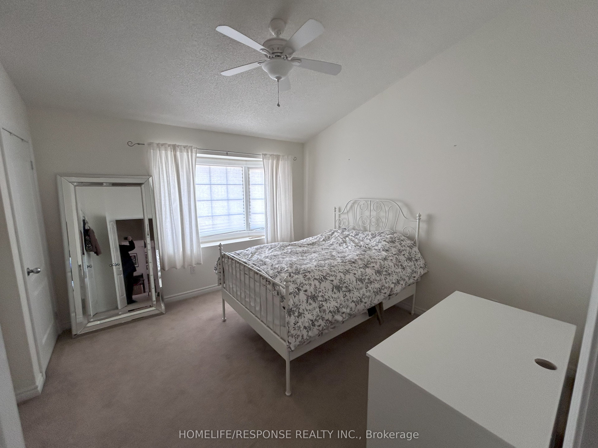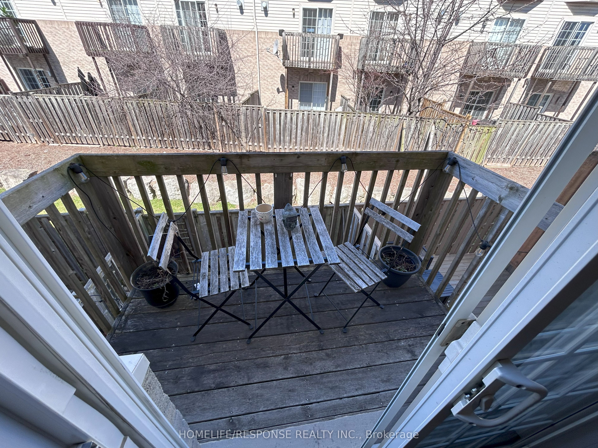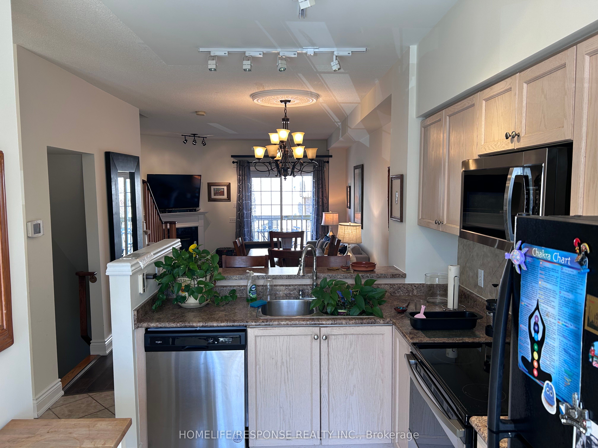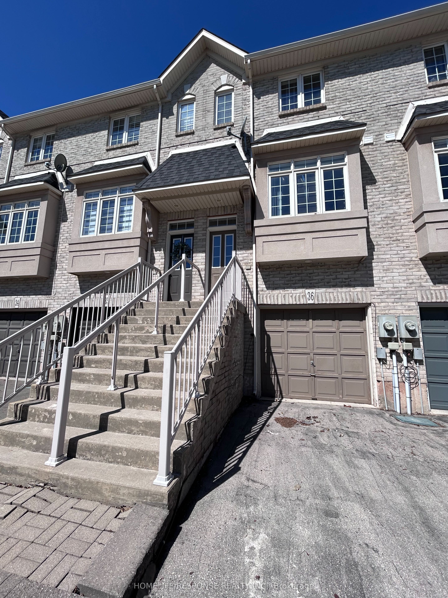
$2,900 /mo
Listed by HOMELIFE/RESPONSE REALTY INC.
Att/Row/Townhouse•MLS #W12106413•New
Room Details
| Room | Features | Level |
|---|---|---|
Living Room 7.3 × 6.7 m | Upper | |
Kitchen 3.16 × 4 m | Upper | |
Primary Bedroom 4.1 × 3.65 m | 4 Pc Bath | Second |
Bedroom 2 4.13 × 2.85 m | Second | |
Bedroom 4.13 × 3 m | 2 Pc Bath | Lower |
Client Remarks
Located in the desirable Sherwood on the Green community, this townhouse is just steps from Appleby GO- ideal for commuters and professionals! The main floor features 9' ceilings, a bright kitchen with a breakfast bar, ceramic backsplash, heated ceramic floors, and a window bench. The open-concept living/dining area includes a cozy corner gas fireplace, laminate flooring, and walk-out access to a private balcony. The spacious primary bedroom showcases cathedral ceilings, a large window, and his & hers closets. A generous 4-piece bathroom includes a relaxing Jacuzzi tub. The lower level offers a rec room, 2-piece bath, and walk-out to a private backyard patio with garage access. For outdoor enthusiasts, this home offers gated access to the Centennial Bike Trail, nearby schools, and Sherwood Park-perfect for recreation and relaxation. This move-in ready home is just minutes from transit, shopping, and everyday amenities!
About This Property
5080 Fairview Street, Burlington, L7L 7E9
Home Overview
Basic Information
Walk around the neighborhood
5080 Fairview Street, Burlington, L7L 7E9
Shally Shi
Sales Representative, Dolphin Realty Inc
English, Mandarin
Residential ResaleProperty ManagementPre Construction
 Walk Score for 5080 Fairview Street
Walk Score for 5080 Fairview Street

Book a Showing
Tour this home with Shally
Frequently Asked Questions
Can't find what you're looking for? Contact our support team for more information.
See the Latest Listings by Cities
1500+ home for sale in Ontario

Looking for Your Perfect Home?
Let us help you find the perfect home that matches your lifestyle
