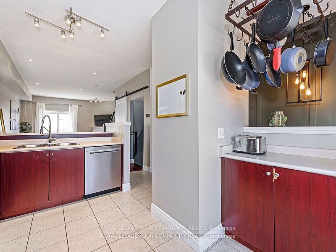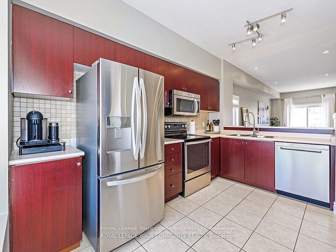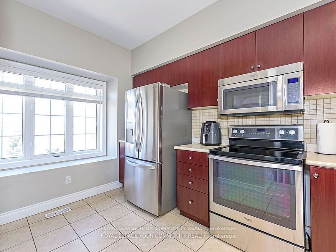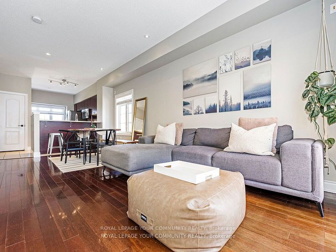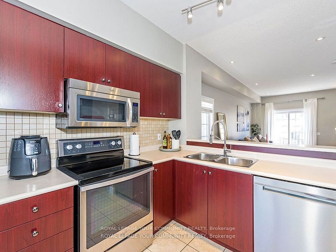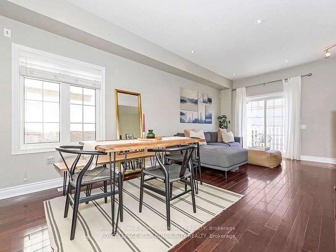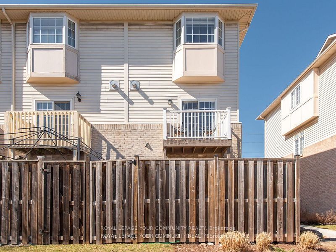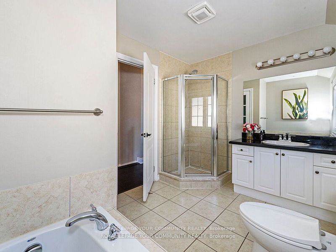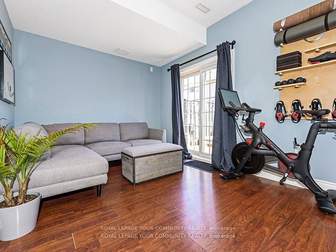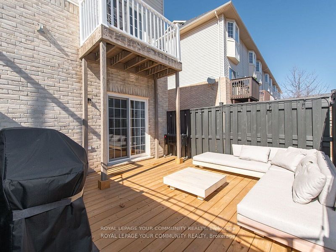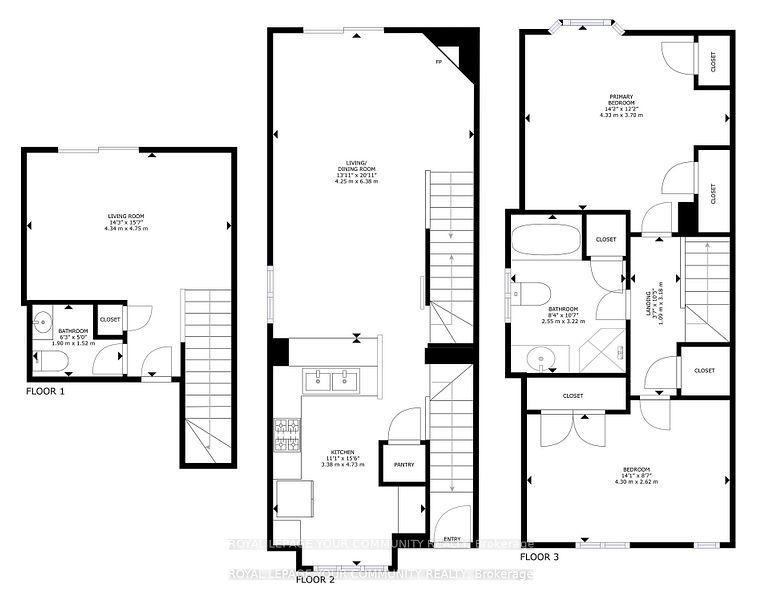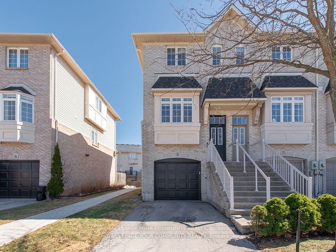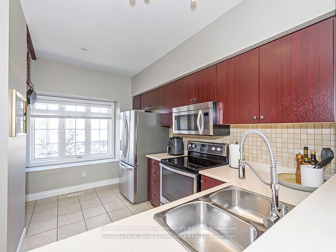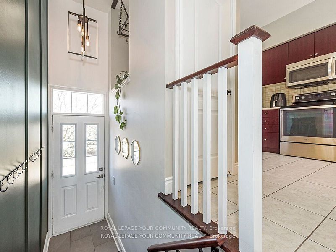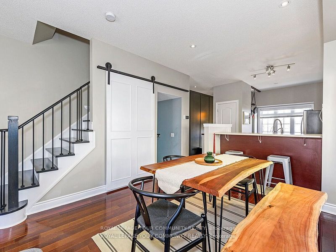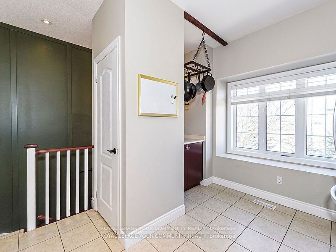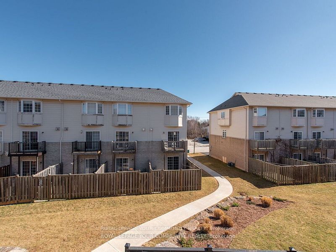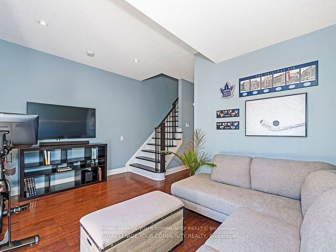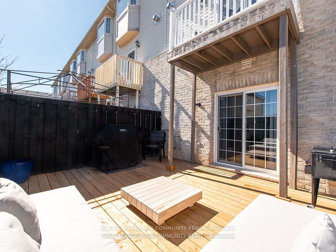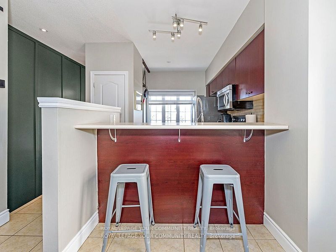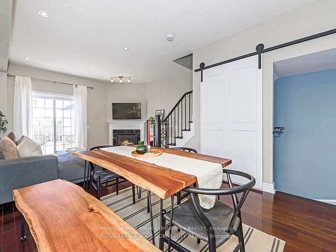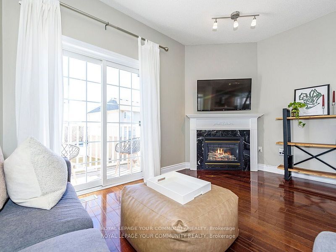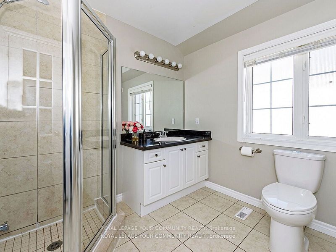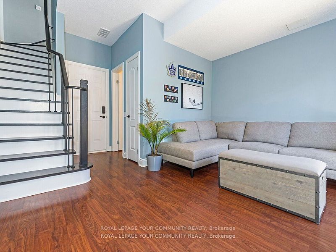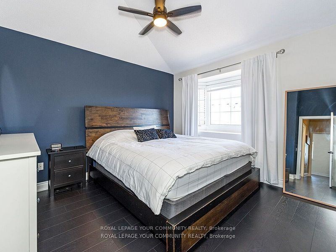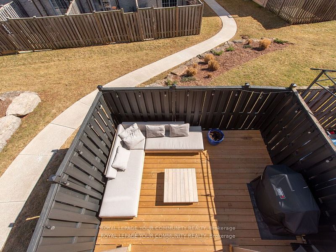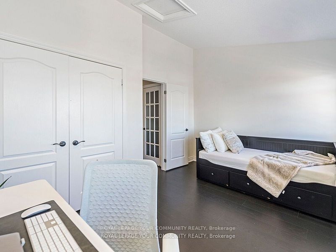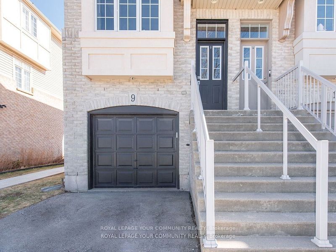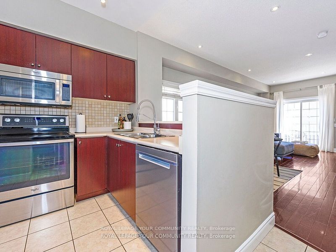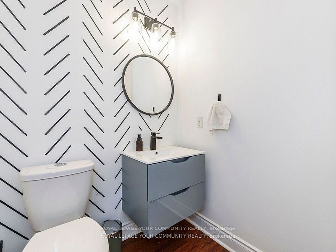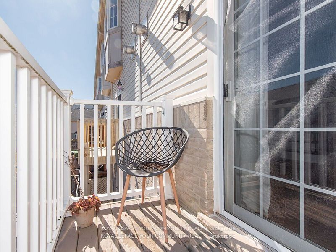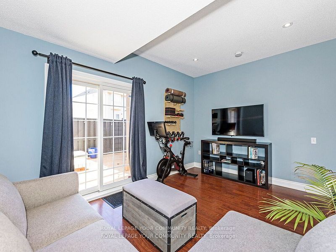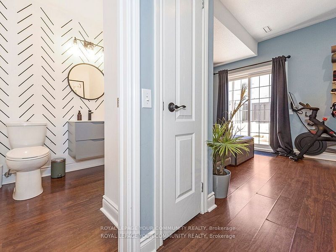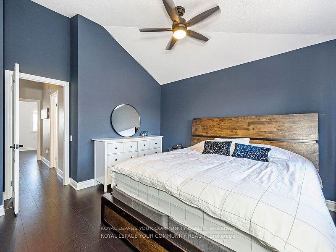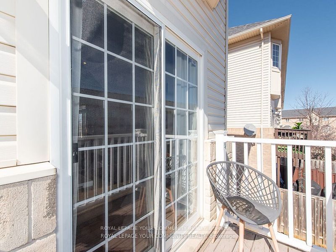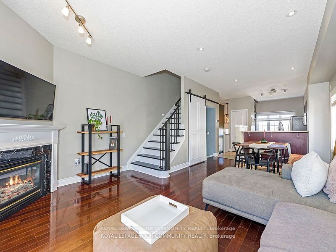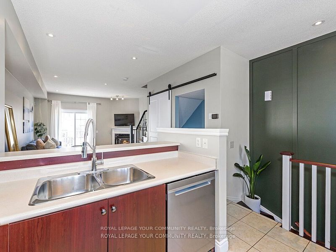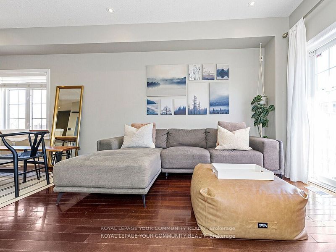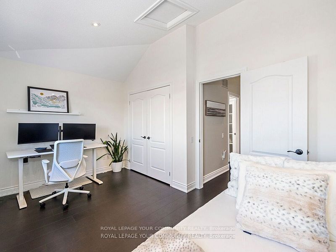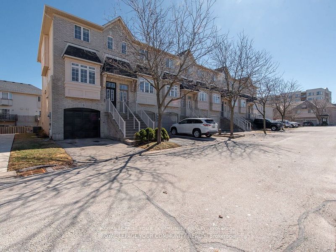
$819,900
Est. Payment
$3,131/mo*
*Based on 20% down, 4% interest, 30-year term
Listed by ROYAL LEPAGE YOUR COMMUNITY REALTY
Att/Row/Townhouse•MLS #W12049210•Sold Conditional
Price comparison with similar homes in Burlington
Compared to 2 similar homes
6.2% Higher↑
Market Avg. of (2 similar homes)
$772,000
Note * Price comparison is based on the similar properties listed in the area and may not be accurate. Consult licences real estate agent for accurate comparison
Room Details
| Room | Features | Level |
|---|---|---|
Kitchen 4.65 × 3.41 m | Ceramic FloorOpen ConceptStainless Steel Appl | Second |
Living Room 4.01 × 3.23 m | FireplaceW/O To BalconyCombined w/Dining | Second |
Dining Room 3.23 × 2.13 m | Hardwood FloorOpen ConceptCombined w/Living | Second |
Primary Bedroom 4.14 × 4.2 m | Vinyl FloorDouble ClosetLarge Window | Third |
Bedroom 2 4.14 × 2.95 m | Vinyl FloorClosetWindow | Third |
Client Remarks
Welcome to 5080 Fairview Street unit 9! This Beautiful, 2 bedroom, 2 bathroom, rarely offered, end unit townhome, features a bright, airy open concept design with 9 foot ceilings on the main floor, an abundance of windows, gorgeous hardwood floors and staircases, a large kitchen with stainless steel appliances and an abundance of cabinetry and counter-space, perfect for those who love to cook and prep. The open concept living and dining area is equipped with a gas fireplace and walkout balcony, perfect for a growing family or those who love to entertain. The 2nd floor features a large primary bedroom, a 2nd bedroom that can easily be converted into a large office, vinyl floors, convenient upstairs laundry and a 4 piece bathroom. The finished basement offers a 2nd bathroom, a convenient entrance to the garage and a walkout to a private backyard with new deck and gas line. Only attached on one side offering more light and more privacy! Walking distance to Appleby GO, parks, bike paths and minutes to the QEW. Hardwood Stairs Front Entrance(2021), Upstairs/Basement Hardwood Floors(2023) Front Hallway Tiles and Accent Wall(2021), Updated Basement Powder Room(2021), Deck and Gas line(2024). Move in and Enjoy!
About This Property
5080 Fairview Street, Burlington, L7L 7E9
Home Overview
Basic Information
Walk around the neighborhood
5080 Fairview Street, Burlington, L7L 7E9
Shally Shi
Sales Representative, Dolphin Realty Inc
English, Mandarin
Residential ResaleProperty ManagementPre Construction
Mortgage Information
Estimated Payment
$0 Principal and Interest
 Walk Score for 5080 Fairview Street
Walk Score for 5080 Fairview Street

Book a Showing
Tour this home with Shally
Frequently Asked Questions
Can't find what you're looking for? Contact our support team for more information.
Check out 100+ listings near this property. Listings updated daily
See the Latest Listings by Cities
1500+ home for sale in Ontario

Looking for Your Perfect Home?
Let us help you find the perfect home that matches your lifestyle
