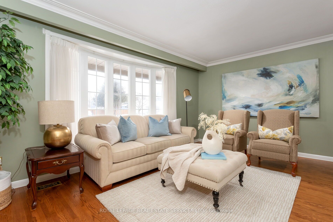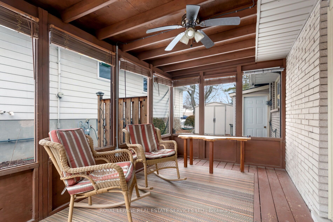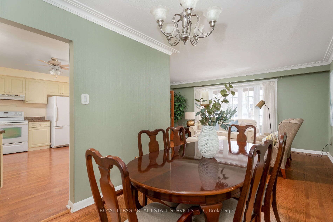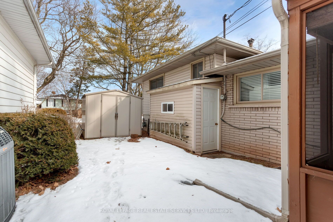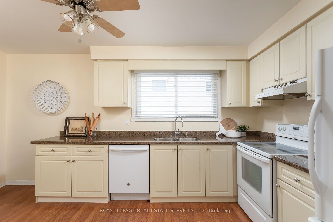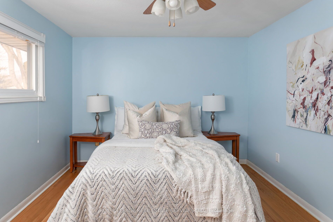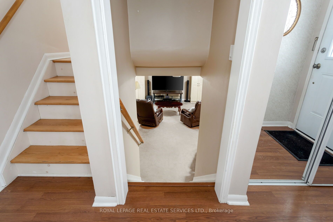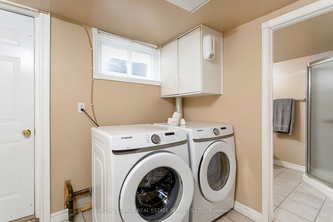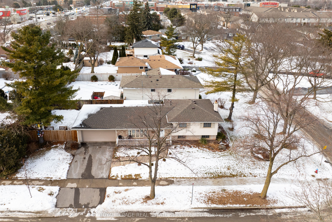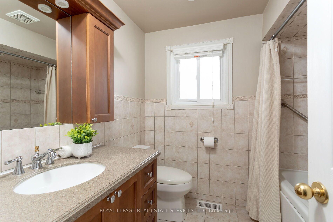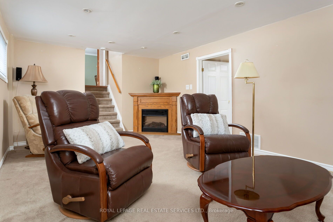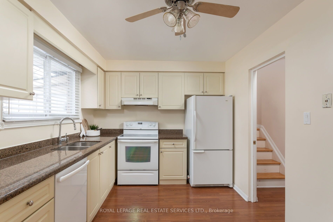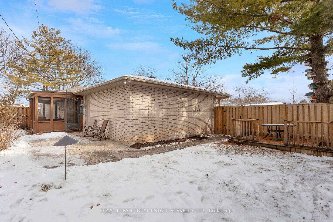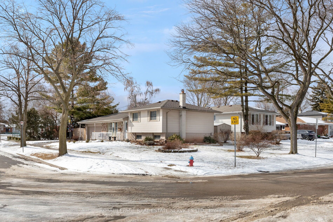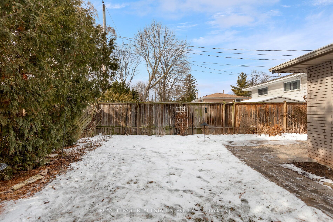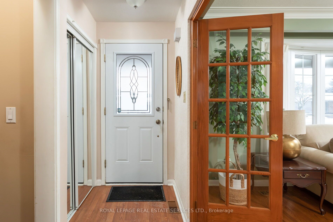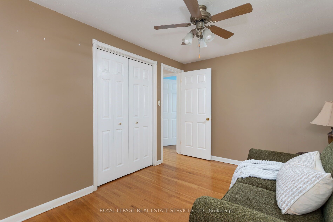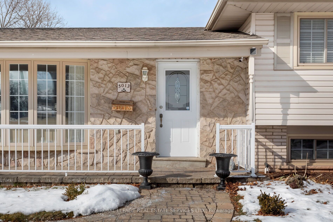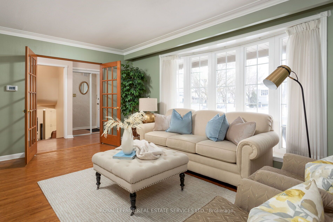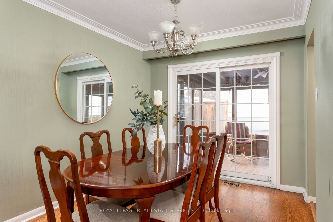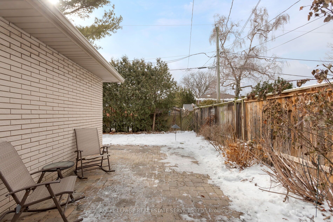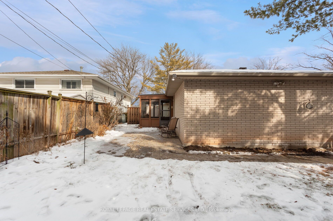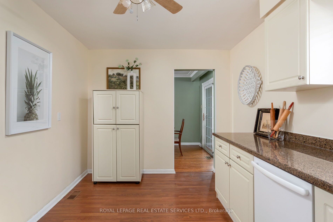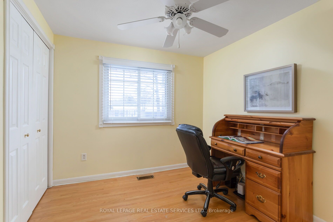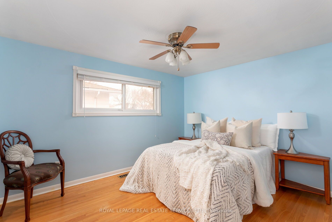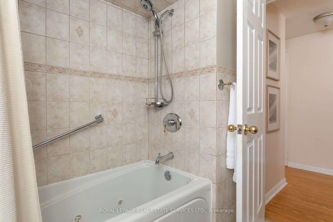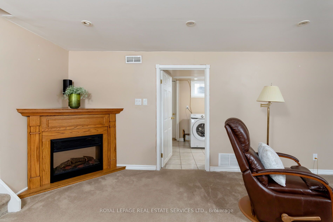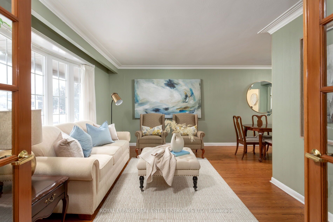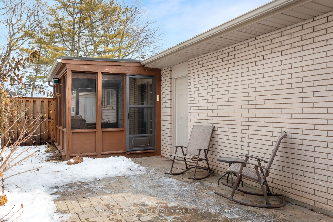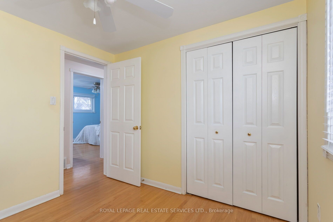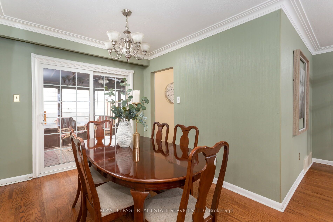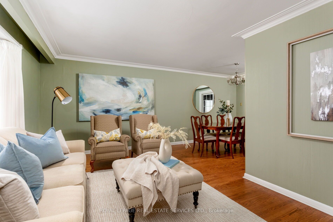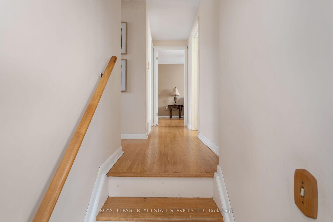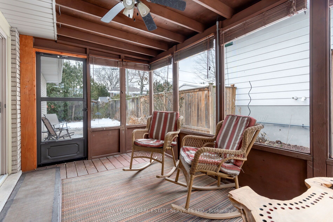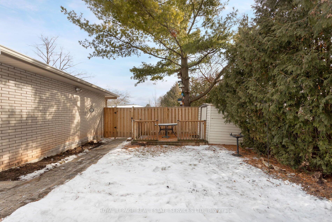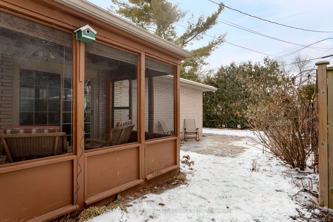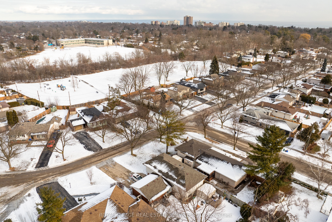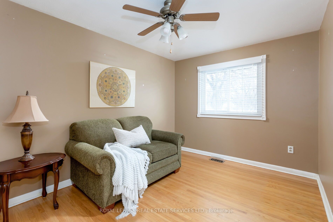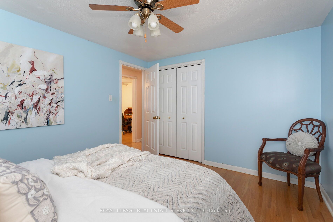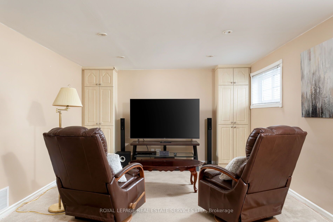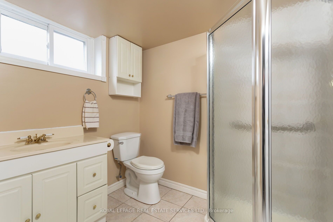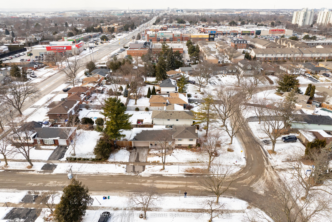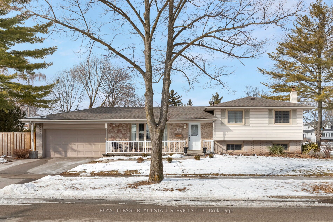
$1,119,000
Est. Payment
$4,274/mo*
*Based on 20% down, 4% interest, 30-year term
Listed by ROYAL LEPAGE REAL ESTATE SERVICES LTD.
Detached•MLS #W12047525•New
Price comparison with similar homes in Burlington
Compared to 41 similar homes
-10.1% Lower↓
Market Avg. of (41 similar homes)
$1,244,559
Note * Price comparison is based on the similar properties listed in the area and may not be accurate. Consult licences real estate agent for accurate comparison
Room Details
| Room | Features | Level |
|---|---|---|
Living Room 5.26 × 3.43 m | Hardwood Floor | Main |
Dining Room 2.97 × 2 m | Hardwood Floor | Main |
Kitchen 4.7 × 2.79 m | Eat-in Kitchen | Main |
Primary Bedroom 3.78 × 3.1 m | Hardwood Floor | Second |
Bedroom 2 3.81 × 2.69 m | Hardwood Floor | Second |
Bedroom 3 2.77 × 2.64 m | Hardwood Floor | Second |
Client Remarks
Ideally situated on a picturesque, mature lot in the coveted Elizabeth Gardens neighbourhood, this beautifully maintained side-split home offers a perfect blend of tranquillity & convenience just moments from Lake Ontario's shimmering shores. Its a short stroll to the lake, restaurants, & Appleby Mall with Fortinos, LCBO, & essential services. Commuters enjoy a quick five-minute drive to the Appleby GO Station & the QEW/403 Highway. Across the street a pathway leads to Pineland Park, providing lush green space for outdoor enjoyment, & great schools are within easy reach. Curb appeal abounds with mature trees, a winding flagstone walkway leading to a covered front veranda, complemented by a double attached garage for added convenience. Inside, the spacious & functional layout boasts 3 generous bedrooms, 2 full bathrooms & great living space. An elegant living room showcases French doors, refined crown mouldings, lustrous hardwood floors, & flows seamlessly into the dining room, where sliding glass doors open to a 3-season enclosed deck accessing the interlocking stone patio & yard. The functional eat-in kitchen features ample white cabinetry, a pantry, granite countertops, 3 white appliances, & a French door to the foyer. Upstairs, the beautiful 4-piece bathroom impresses with custom cabinetry, pot lighting, & a whirlpool tub/shower combination, complementing the 3 bright bedrooms, each with hardwood flooring. On the lower level, the family room is an inviting retreat, complete with a corner gas fireplace, built-in cabinetry, & stylish pot lighting. The modern 3-piece bathroom offers a glass-enclosed corner shower, while the spacious laundry room & enclosed walk-up to the yard provide both practicality & convenience, making this exceptional home a perfect sanctuary in a sought-after lakeside community.
About This Property
5013 Fern Drive, Burlington, L7L 3P2
Home Overview
Basic Information
Walk around the neighborhood
5013 Fern Drive, Burlington, L7L 3P2
Shally Shi
Sales Representative, Dolphin Realty Inc
English, Mandarin
Residential ResaleProperty ManagementPre Construction
Mortgage Information
Estimated Payment
$0 Principal and Interest
 Walk Score for 5013 Fern Drive
Walk Score for 5013 Fern Drive

Book a Showing
Tour this home with Shally
Frequently Asked Questions
Can't find what you're looking for? Contact our support team for more information.
Check out 100+ listings near this property. Listings updated daily
See the Latest Listings by Cities
1500+ home for sale in Ontario

Looking for Your Perfect Home?
Let us help you find the perfect home that matches your lifestyle
