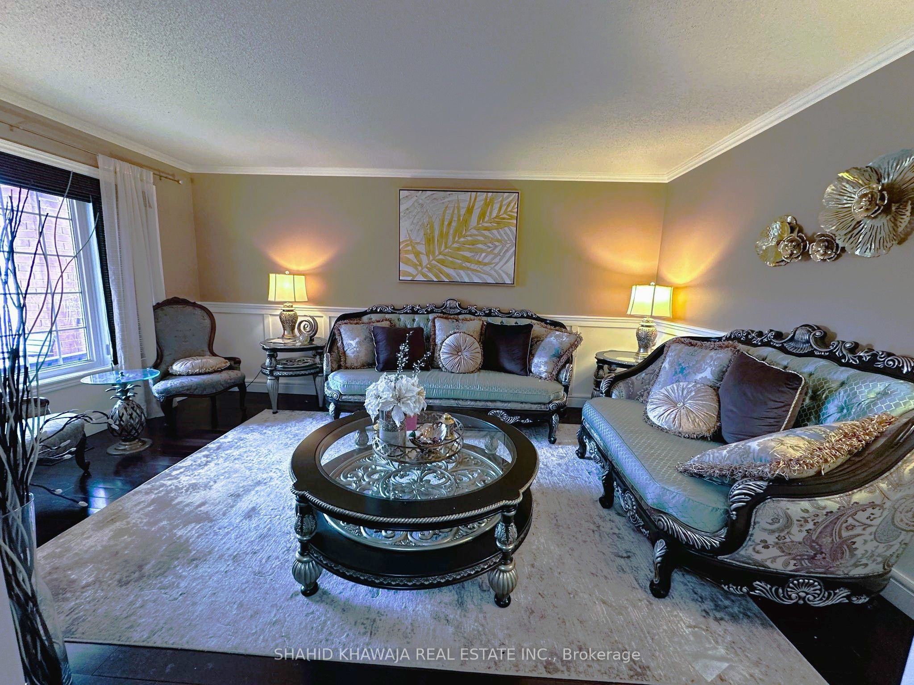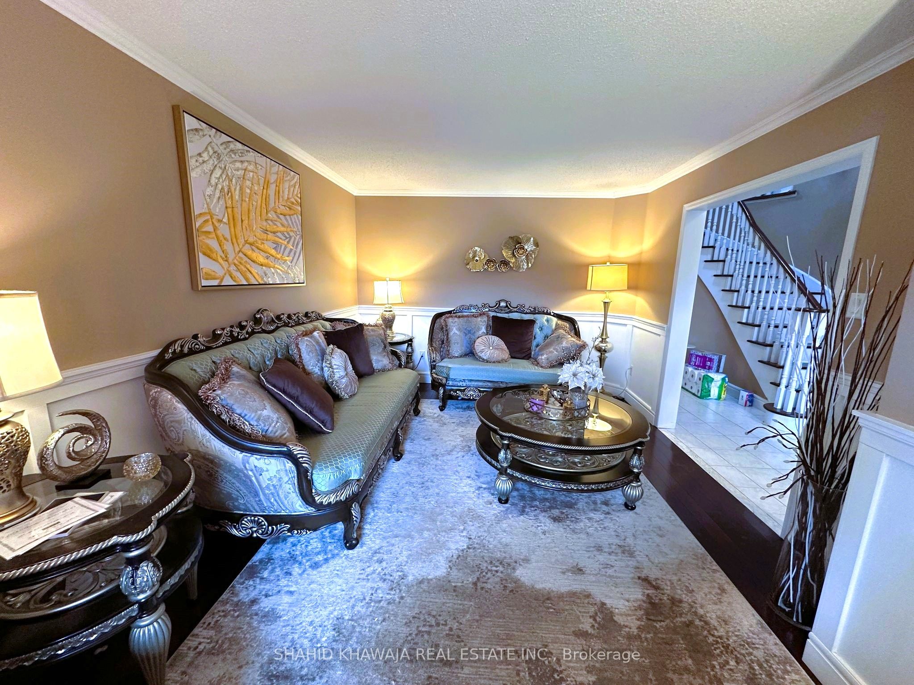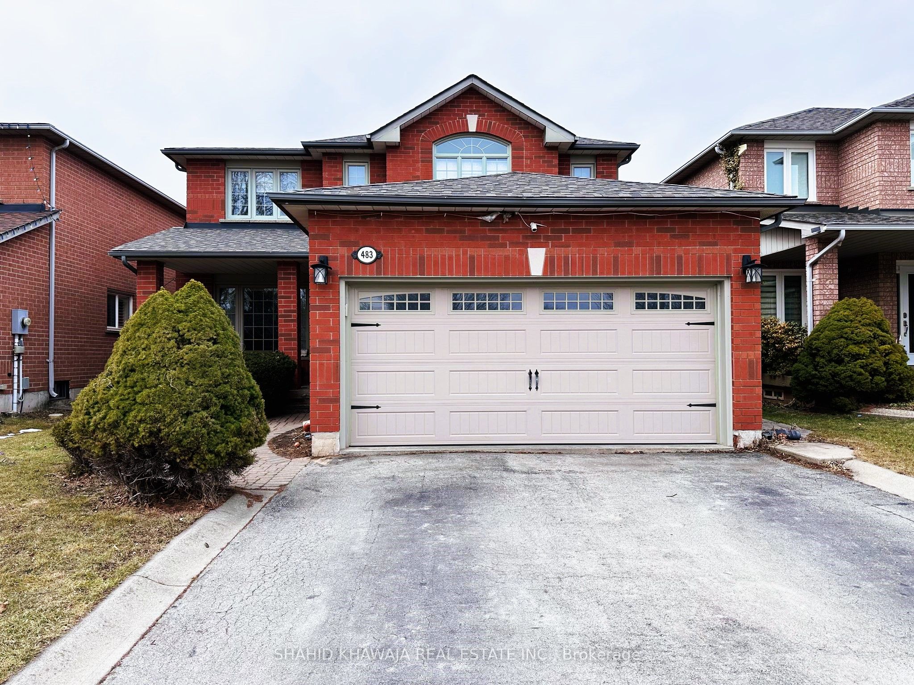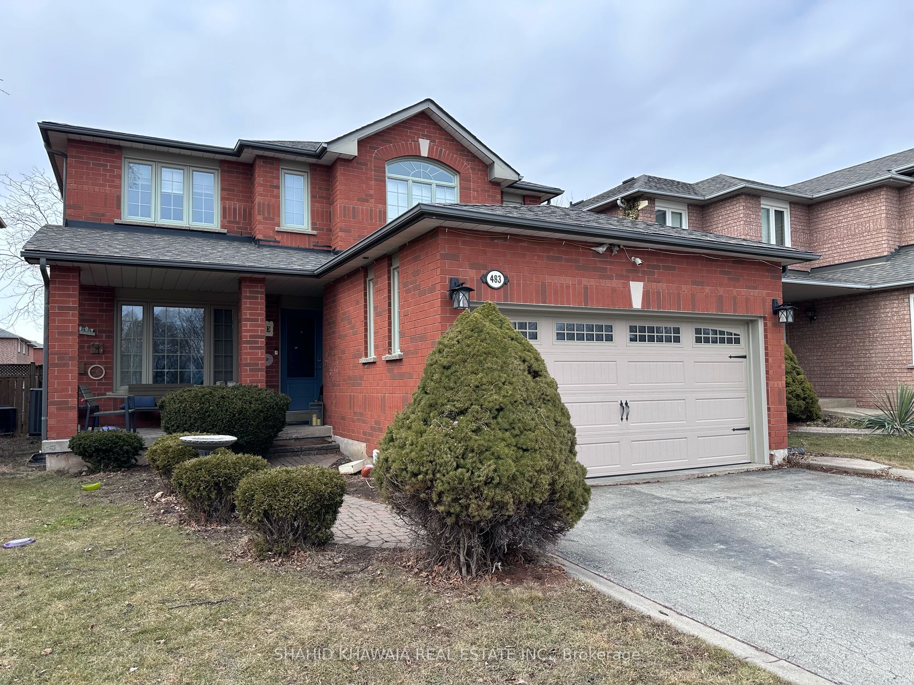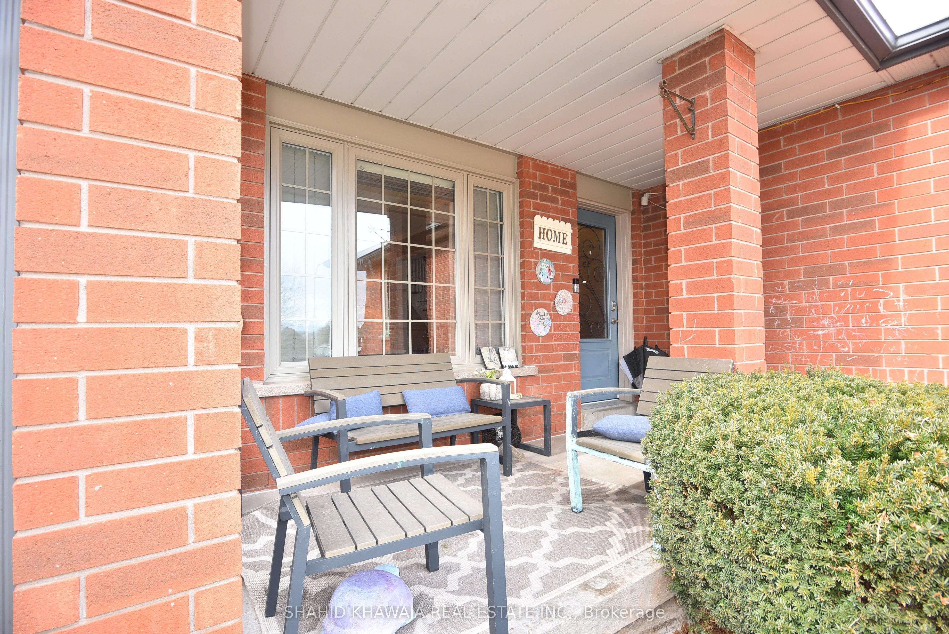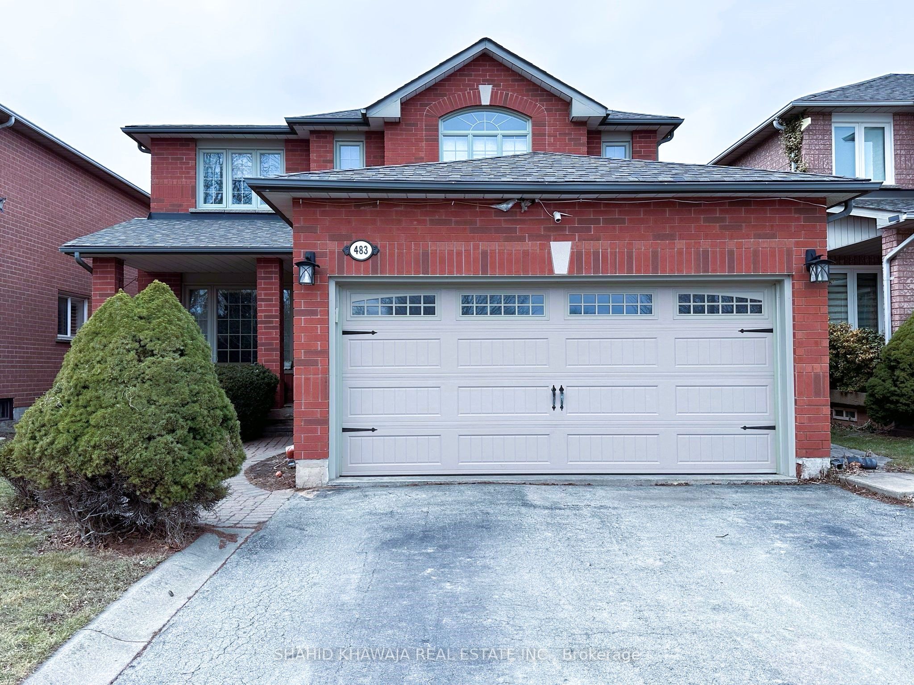
$1,499,900
Est. Payment
$5,729/mo*
*Based on 20% down, 4% interest, 30-year term
Listed by SHAHID KHAWAJA REAL ESTATE INC.
Detached•MLS #W12017876•New
Price comparison with similar homes in Burlington
Compared to 54 similar homes
-23.3% Lower↓
Market Avg. of (54 similar homes)
$1,956,425
Note * Price comparison is based on the similar properties listed in the area and may not be accurate. Consult licences real estate agent for accurate comparison
Room Details
| Room | Features | Level |
|---|---|---|
Living Room 4.87 × 3.42 m | Hardwood FloorOpen ConceptOverlooks Frontyard | Main |
Dining Room 4.64 × 3.14 m | Hardwood FloorLarge WindowCombined w/Living | Main |
Kitchen 6.52 × 3.17 m | Ceramic FloorStainless Steel ApplQuartz Counter | Main |
Primary Bedroom 5.81 × 3.32 m | Walk-In Closet(s)4 Pc EnsuiteLarge Window | Second |
Bedroom 3.65 × 3.32 m | Large WindowB/I Closet | Second |
Bedroom 4.44 × 3.04 m | Large ClosetLarge Window | Second |
Client Remarks
Don't miss this wonderful family friendly home in desirable south east Burlington ** All Brick Model With Deep Lot Detached House Boasting 4 Bedrooms + 3 Bath With Finished Basement Double Garage & Double Driveway** .The main level features separate living and dining rooms with Brazilian Cherry hardwood floors and a large eat in kitchen with walk out to the large private deck with hot tub for entertaining and relaxing . Also conveniently located off the kitchen is a family room with Gas fireplace. Inside entrance from the double garage is gained by passing through the main level laundry/mud room. Easy Access To Qew, Appleby Go Station, Lake Ontario, Playgrounds, Parks And Walking Trails. Kitchen Opens To Covered Porch And Patio Within A Fully Fenced Backyard. All 4 bedrooms are generously sized including the oversized master retreat with full 4 pc ensuite with soaker tub and separate shower + a large walk in closet. Add to this a fully professionally finished lower level with new 3 pc bath, separate home office and media room + cold room and large storage room. Minutes to schools, shops, "GO" and the QEW for commuters.
About This Property
483 FOTHERGILL Boulevard, Burlington, L7L 6C9
Home Overview
Basic Information
Walk around the neighborhood
483 FOTHERGILL Boulevard, Burlington, L7L 6C9
Shally Shi
Sales Representative, Dolphin Realty Inc
English, Mandarin
Residential ResaleProperty ManagementPre Construction
Mortgage Information
Estimated Payment
$0 Principal and Interest
 Walk Score for 483 FOTHERGILL Boulevard
Walk Score for 483 FOTHERGILL Boulevard

Book a Showing
Tour this home with Shally
Frequently Asked Questions
Can't find what you're looking for? Contact our support team for more information.
See the Latest Listings by Cities
1500+ home for sale in Ontario

Looking for Your Perfect Home?
Let us help you find the perfect home that matches your lifestyle
