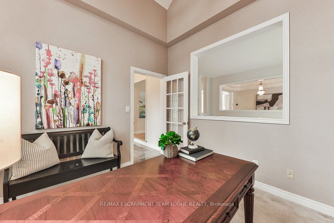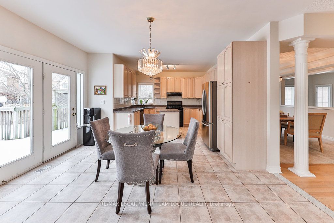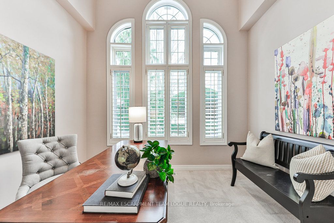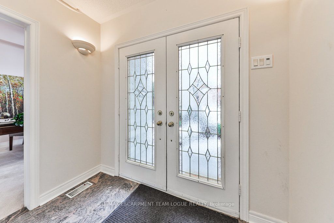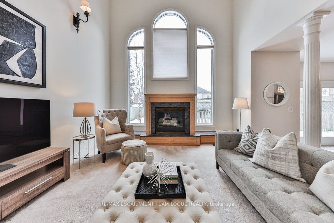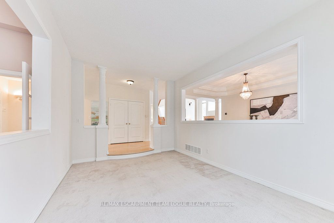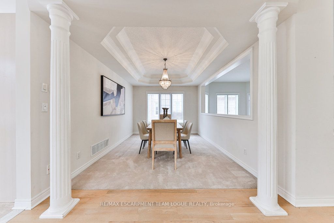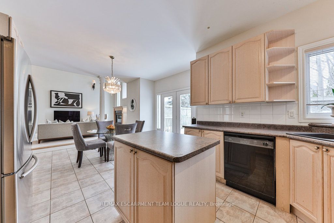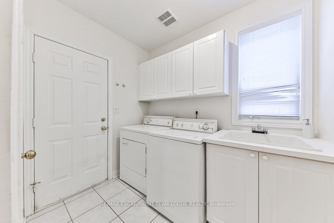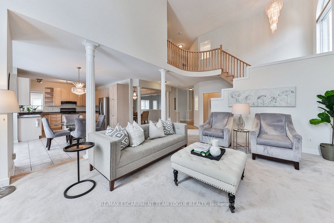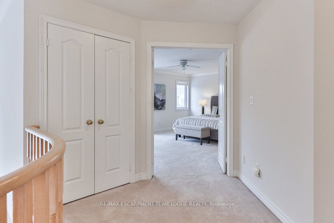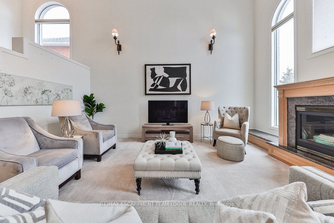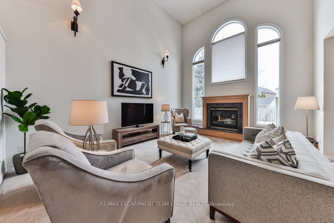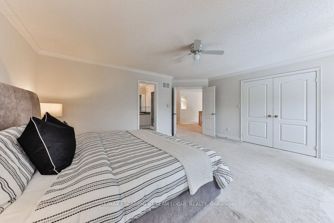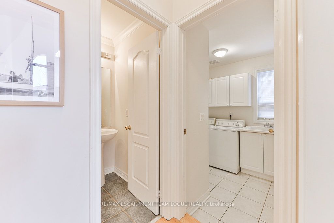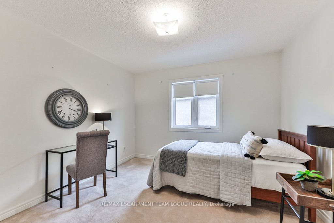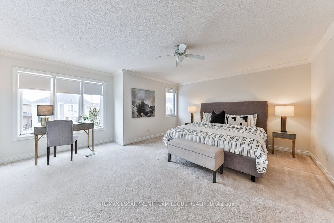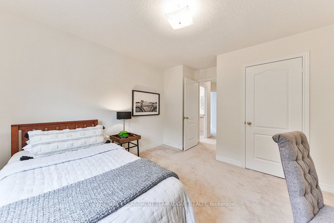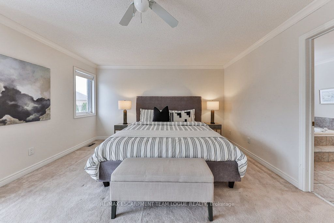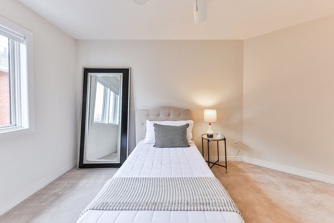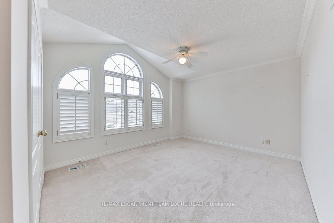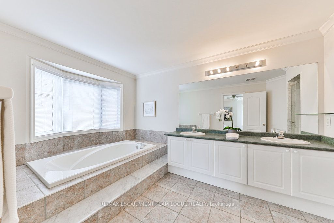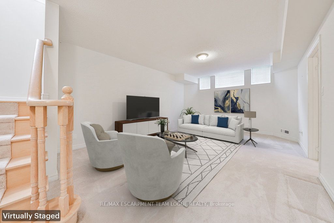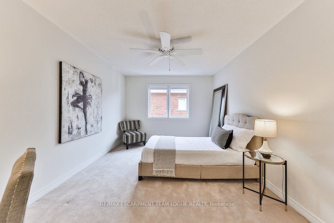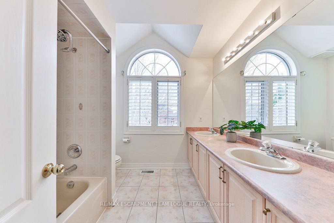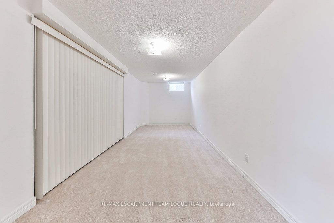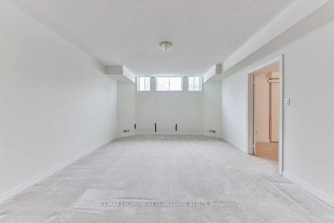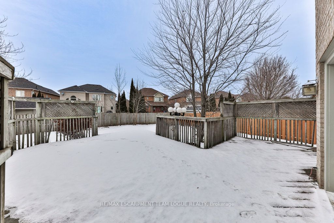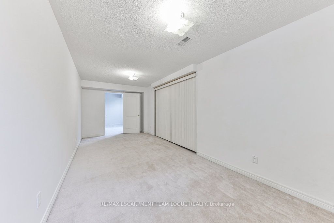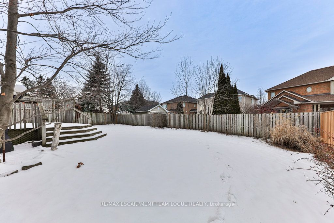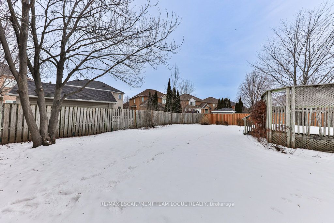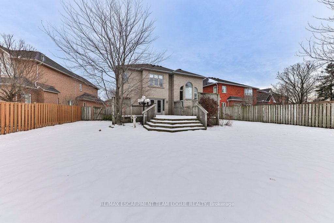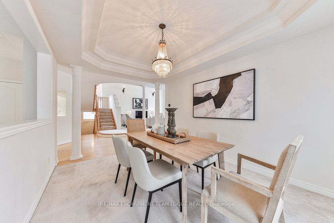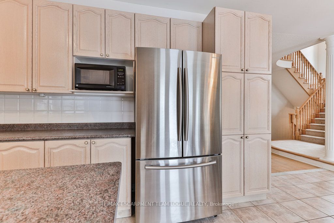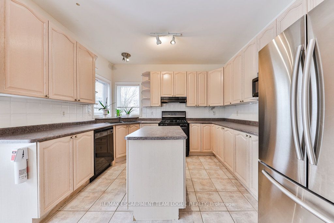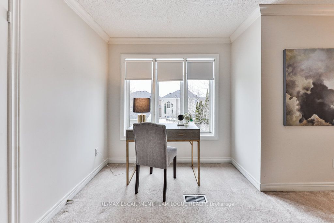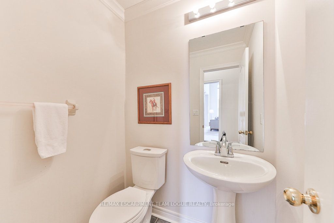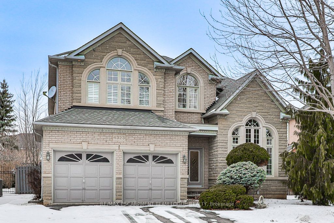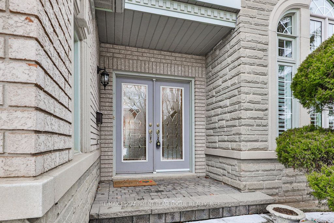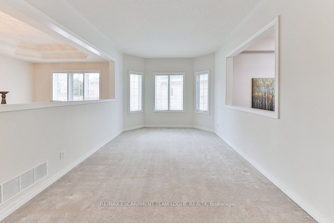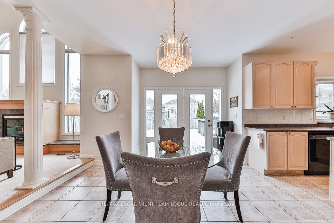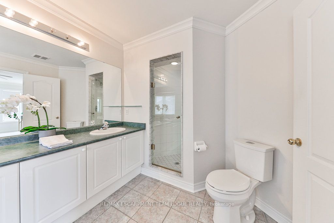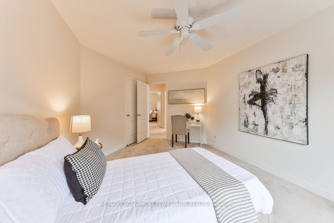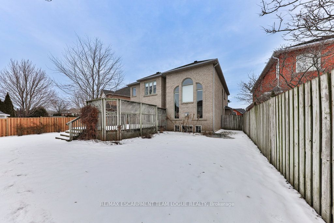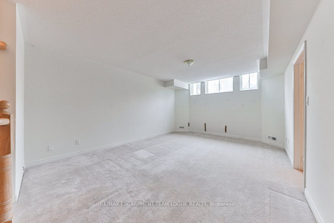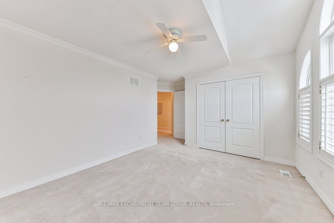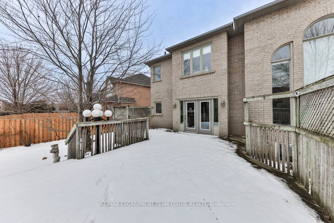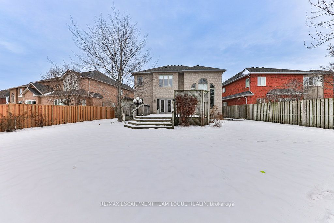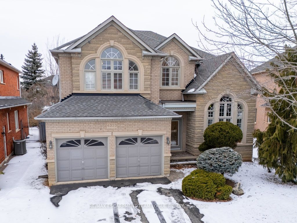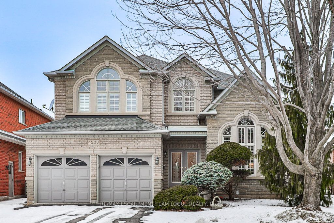
$6,300 /mo
Listed by RE/MAX ESCARPMENT TEAM LOGUE REALTY
Detached•MLS #W11972251•Price Change
Room Details
| Room | Features | Level |
|---|---|---|
Living Room 4.72 × 3.33 m | Main | |
Dining Room 4.11 × 3.2 m | Main | |
Kitchen 3.45 × 3.61 m | Main | |
Primary Bedroom 5.23 × 5.44 m | Second | |
Bedroom 4.06 × 3.43 m | Second | |
Bedroom 5.05 × 3.23 m | Second |
Client Remarks
Welcome Home. Fabulous Executive lease opportunity in Millcroft just steps to Charles Beaudoin public school. This all brick, family friendly, home offers oversized principle rooms on the main floor including a large home office, formal living and dining rooms and a stunning great room with centre fireplace and soaring ceilings. The abundance of space continues on the upper level with 4 bedrooms and 2 bathrooms including a primary ensuite with double vanity and soaker tub. The lower level is partially finished with a rec room featuring large windows and an extra guest room plus plenty of storage space...ideal setting close to shopping and parks.
About This Property
4323 Clubview Drive, Burlington, L7M 4R3
Home Overview
Basic Information
Walk around the neighborhood
4323 Clubview Drive, Burlington, L7M 4R3
Shally Shi
Sales Representative, Dolphin Realty Inc
English, Mandarin
Residential ResaleProperty ManagementPre Construction
 Walk Score for 4323 Clubview Drive
Walk Score for 4323 Clubview Drive

Book a Showing
Tour this home with Shally
Frequently Asked Questions
Can't find what you're looking for? Contact our support team for more information.
Check out 100+ listings near this property. Listings updated daily
See the Latest Listings by Cities
1500+ home for sale in Ontario

Looking for Your Perfect Home?
Let us help you find the perfect home that matches your lifestyle
