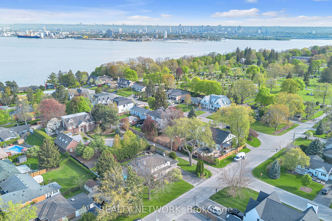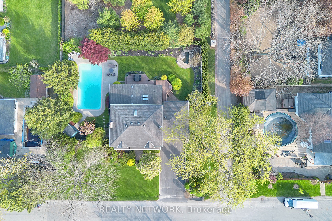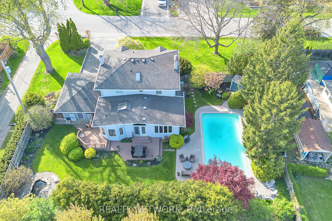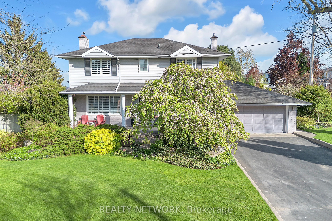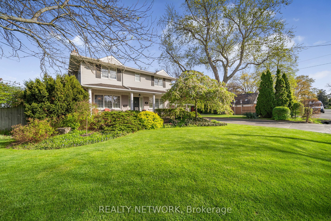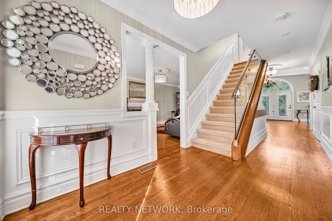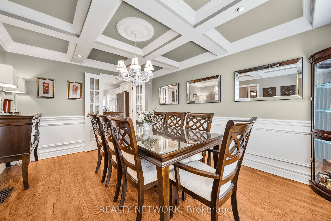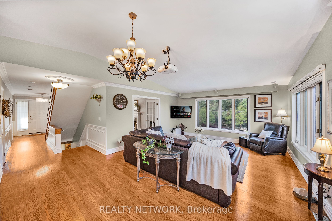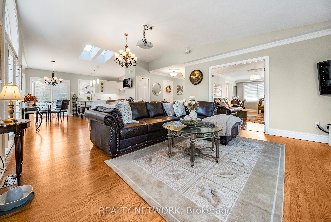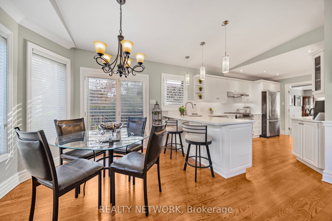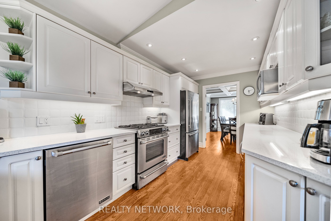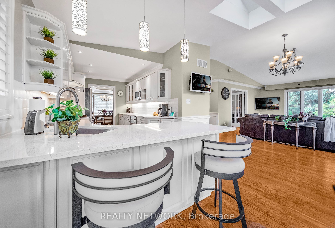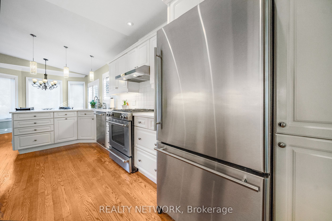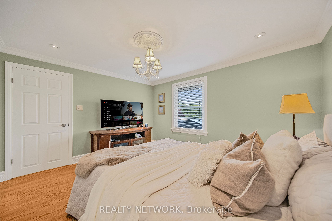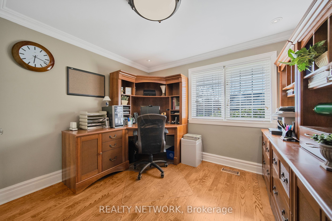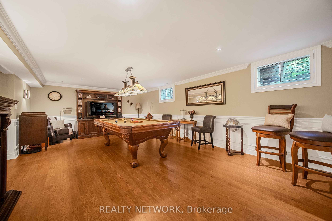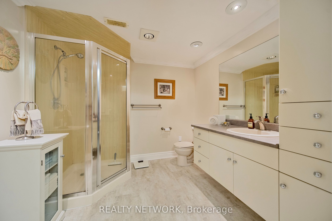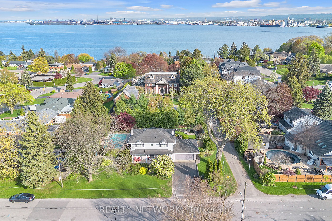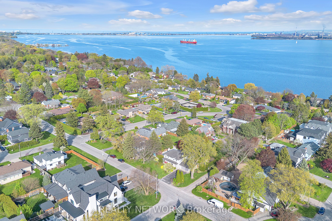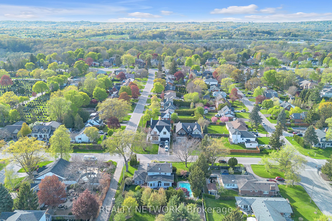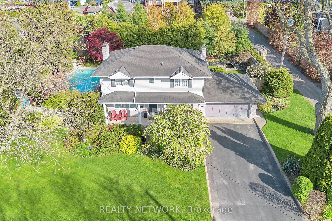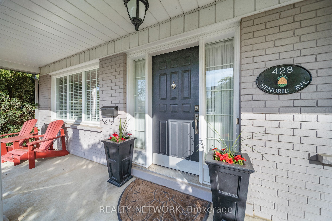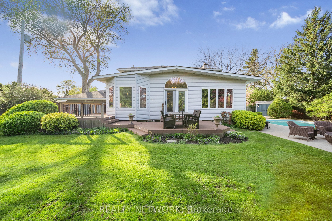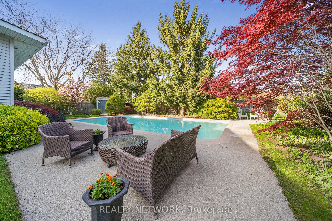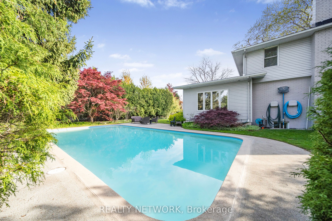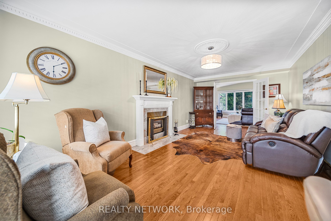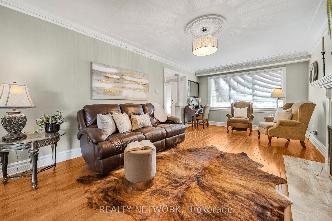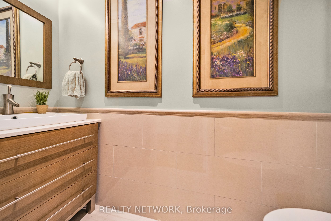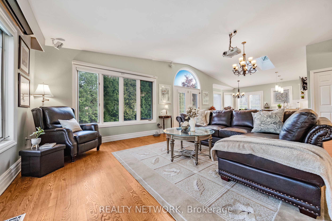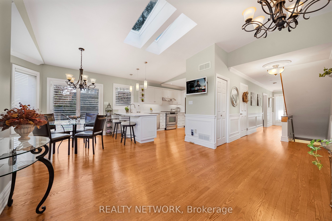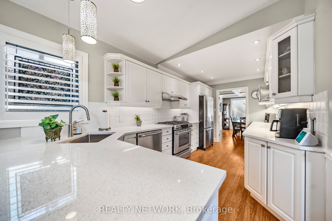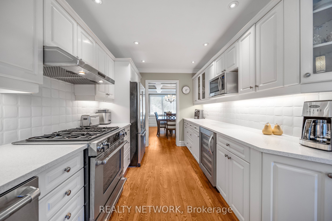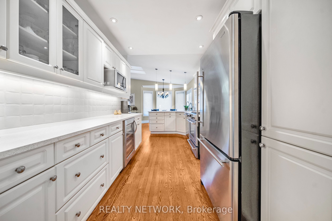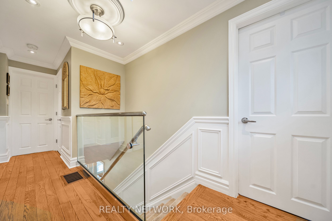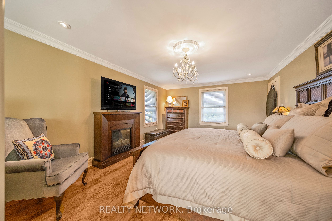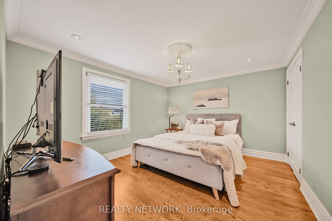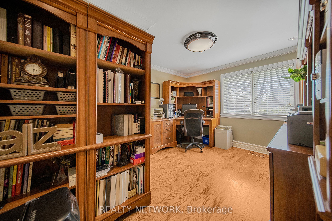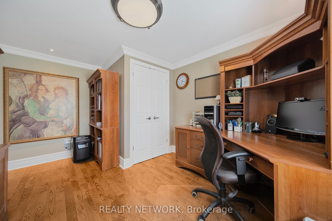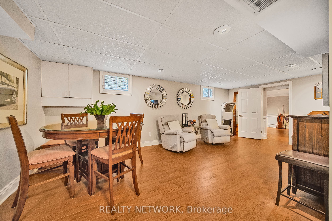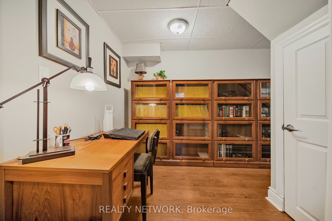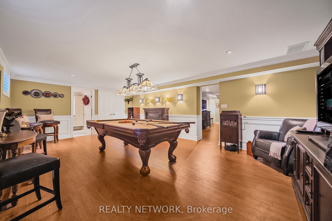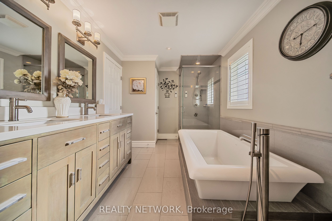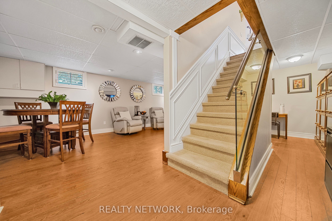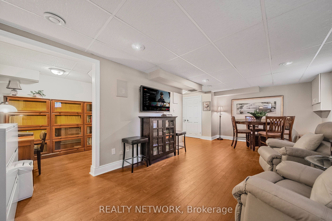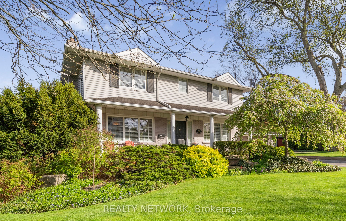
$1,599,900
Est. Payment
$6,111/mo*
*Based on 20% down, 4% interest, 30-year term
Listed by REALTY NETWORK
Detached•MLS #W12149217•New
Price comparison with similar homes in Burlington
Compared to 67 similar homes
-5.8% Lower↓
Market Avg. of (67 similar homes)
$1,698,983
Note * Price comparison is based on the similar properties listed in the area and may not be accurate. Consult licences real estate agent for accurate comparison
Room Details
| Room | Features | Level |
|---|---|---|
Living Room 6.78 × 3.53 m | Main | |
Dining Room 4.32 × 3.51 m | Main | |
Kitchen 5.33 × 2.59 m | Main | |
Primary Bedroom 7.59 × 3.78 m | Second | |
Bedroom 2 3.43 × 3.91 m | Second | |
Bedroom 3 4.04 × 3.15 m | Second |
Client Remarks
Meticulously maintained 2 storey home in coveted, peaceful neighbourhood of Aldershot South. This beautiful 3+1 bedroom, 2.5 bath home offers over 3200 sq ft of finished living space. Tranquility in the city, this beautifully landscaped lot is ideally positioned for privacy from side and rear neighbours. Enjoy coffee on the covered front porch and say Hi to the friendly neighbours that make this community so special. Inside are gleaming hardwood floors, classic wainscotting, and elegant crown moulding. Large formal living room with cozy gas fireplace and french doors opening to family room. Separate dining room with eye-catching coffered ceiling. Bright white kitchen with quartz countertops, breakfast bar, high-end appliances and separate beverage fridge. The family room and dinette addition boasts cathedral ceilings, two skylights, and a wall of windows - including a stunning arched feature window - flooding the space with natural light. Upstairs features a spacious primary suite and two generously sized bedrooms. The spa-inspired 5 piece bath has a glass-enclosed shower, double sinks with quartz countertops and a free standing BainUltra soaker tub with massaging jets and chromatherapy lights. The finished basement has a rec room and 22.7 x 14.2 bedroom (currently used as a billiards room) with an adjacent 3 piece bath. The home has two walkouts into the serene backyard with a relaxing pond feature, gardens, and 2 tier composite deck. The 36' x 18' in-ground gunite (no liner) saltwater pool with non-slip Rubaroc surround is ready for summer fun. An in-ground sprinkler system keeps the grounds pristine all season long. Double garage and private drive for a total of 6 parking spaces. Nature lovers will be able to walk to the RBG, trails, the lake, and La Salle Park & Marina. Just minutes to Burlington Golf and Country Club, Spencer Smith Park, Art Gallery of Burlington, Joseph Brant Hospital, Downtown Burlington, Go station, highway access, and top rated schools.
About This Property
428 Hendrie Avenue, Burlington, L7T 1E2
Home Overview
Basic Information
Walk around the neighborhood
428 Hendrie Avenue, Burlington, L7T 1E2
Shally Shi
Sales Representative, Dolphin Realty Inc
English, Mandarin
Residential ResaleProperty ManagementPre Construction
Mortgage Information
Estimated Payment
$0 Principal and Interest
 Walk Score for 428 Hendrie Avenue
Walk Score for 428 Hendrie Avenue

Book a Showing
Tour this home with Shally
Frequently Asked Questions
Can't find what you're looking for? Contact our support team for more information.
See the Latest Listings by Cities
1500+ home for sale in Ontario

Looking for Your Perfect Home?
Let us help you find the perfect home that matches your lifestyle
