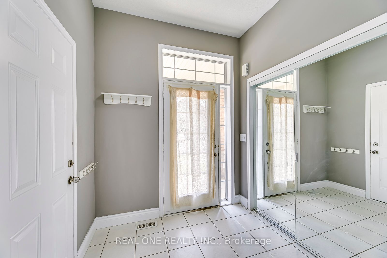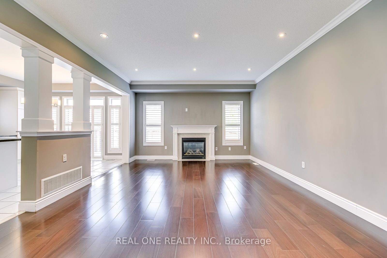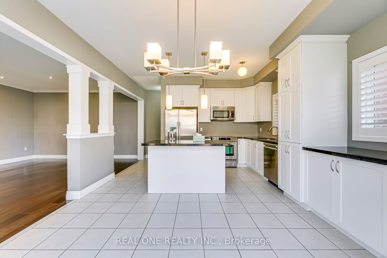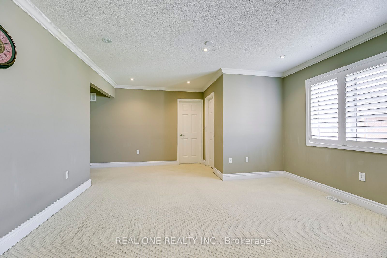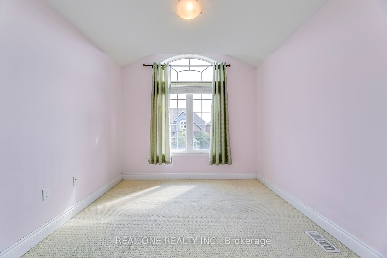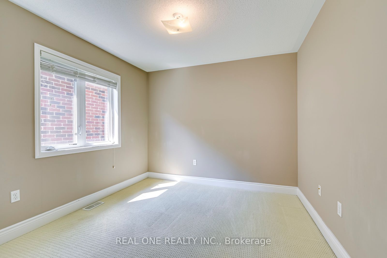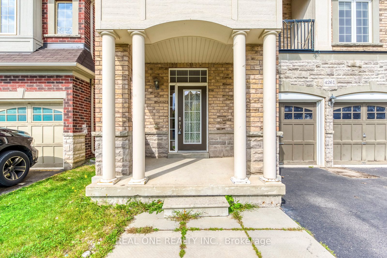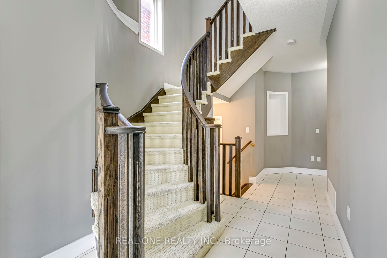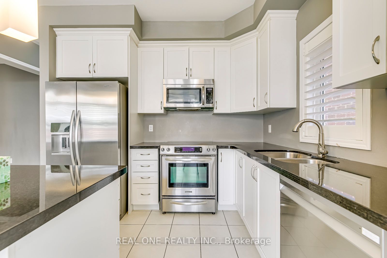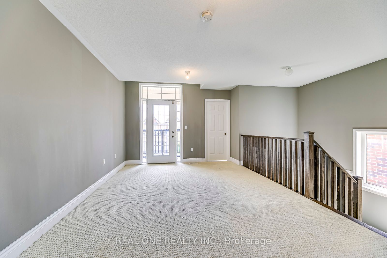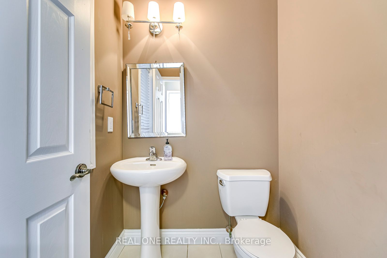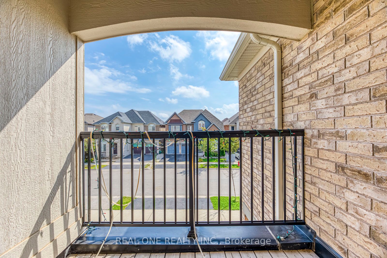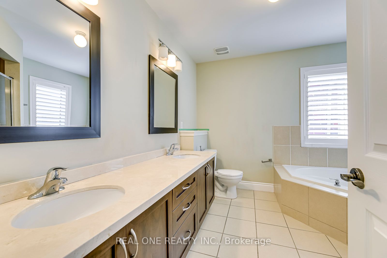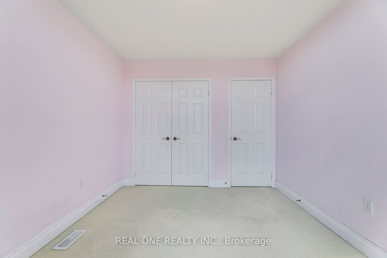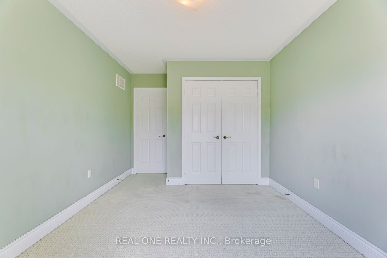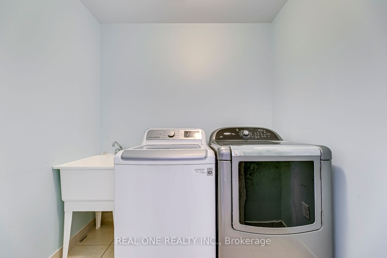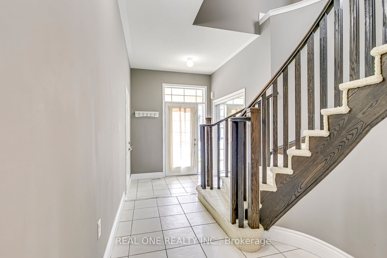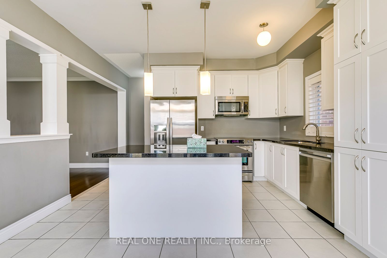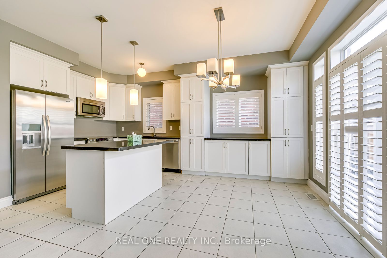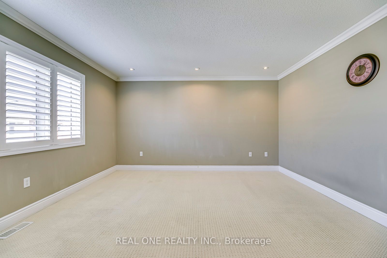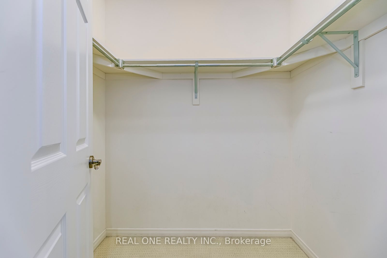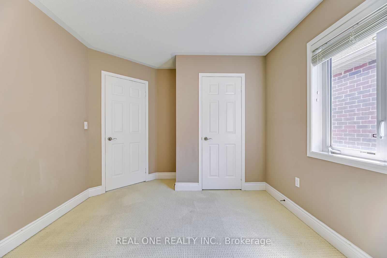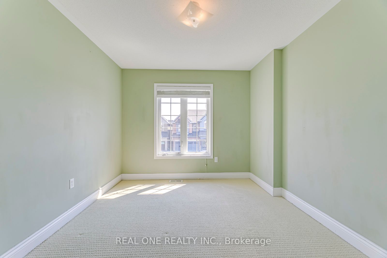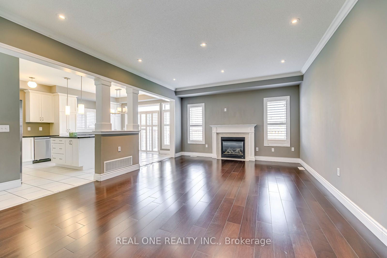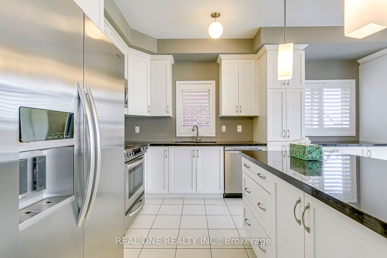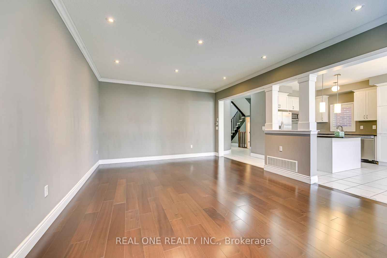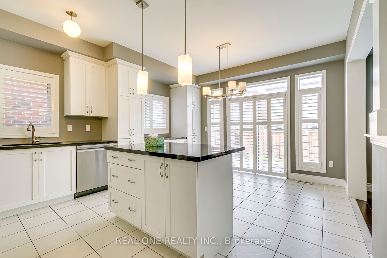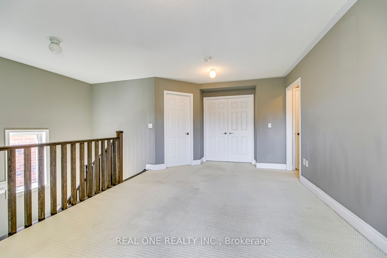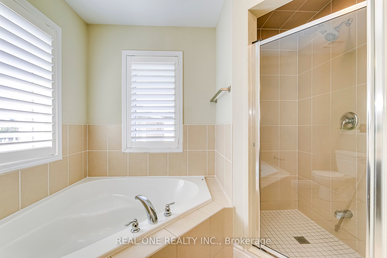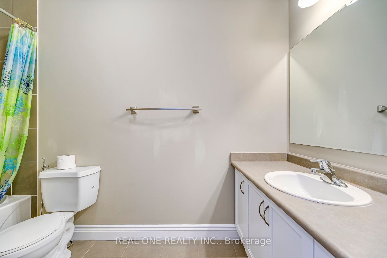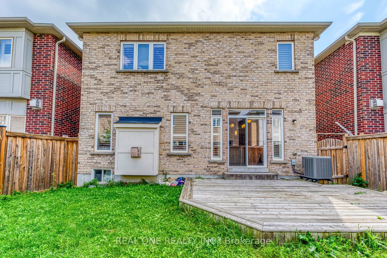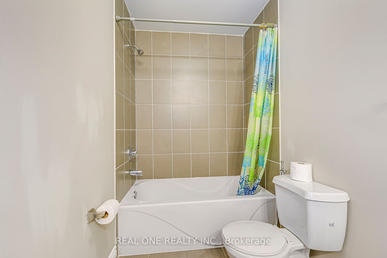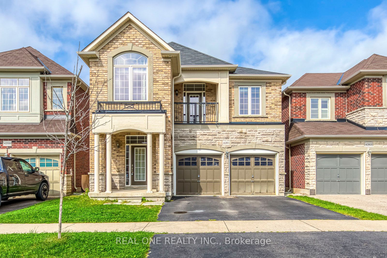
$4,400 /mo
Listed by REAL ONE REALTY INC.
Detached•MLS #W12013496•New
Room Details
| Room | Features | Level |
|---|---|---|
Dining Room 4.3 × 3.04 m | Hardwood FloorPot LightsCrown Moulding | Main |
Kitchen 4.3 × 2.74 m | Ceramic FloorCentre IslandCalifornia Shutters | Main |
Primary Bedroom 4.88 × 4.3 m | 5 Pc EnsuiteCalifornia ShuttersPot Lights | Second |
Bedroom 2 3.66 × 3.04 m | ClosetLarge WindowBroadloom | Second |
Bedroom 3 3.36 × 3.04 m | ClosetLarge WindowBroadloom | Second |
Bedroom 4 3.04 × 3.2 m | ClosetBroadloom | Second |
Client Remarks
Absolutely Gorgeous Upgraded Home! Huge Foyer W/Circular Stairs, 9' Ceilings, Open Concept Kit, Liv & Din Rooms. Upgarded Gas F/P, Crown Mouldings, Pot Lights, Granite Counters, U/G Baseboards & Berber Carpet. 2nd Flr Includes Large Media Area & Laundry, Huge Master W/Pot Lights, W/I Closet & Large Ensuite W/Marble Counters. W/O To Balcony From Media Area. Fully Fenced Yard W/New Deck &2016). Walk To High School, Community Centre! and Skate Boarding Park, close to shopping. Tenant pays all utilities and HWT rental. New Over the range microwave was installed in March 2024.
About This Property
4261 Adobe Gate, Burlington, L7M 0M4
Home Overview
Basic Information
Walk around the neighborhood
4261 Adobe Gate, Burlington, L7M 0M4
Shally Shi
Sales Representative, Dolphin Realty Inc
English, Mandarin
Residential ResaleProperty ManagementPre Construction
 Walk Score for 4261 Adobe Gate
Walk Score for 4261 Adobe Gate

Book a Showing
Tour this home with Shally
Frequently Asked Questions
Can't find what you're looking for? Contact our support team for more information.
Check out 100+ listings near this property. Listings updated daily
See the Latest Listings by Cities
1500+ home for sale in Ontario

Looking for Your Perfect Home?
Let us help you find the perfect home that matches your lifestyle
