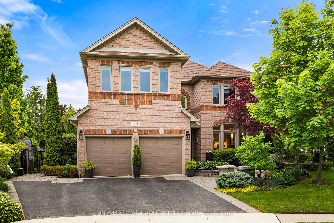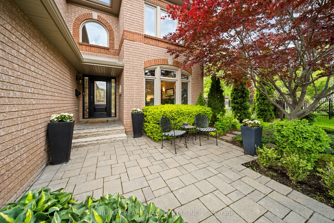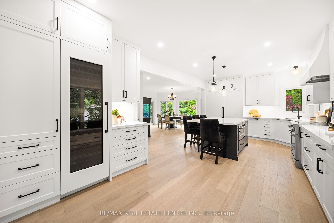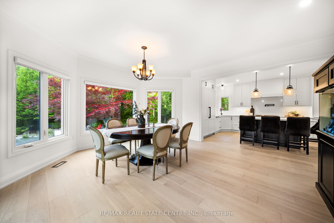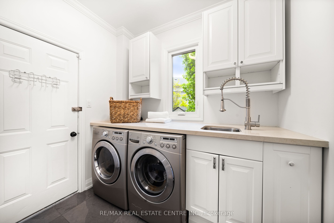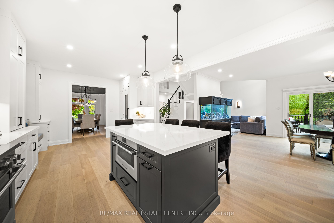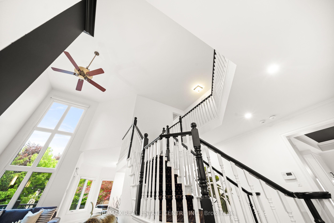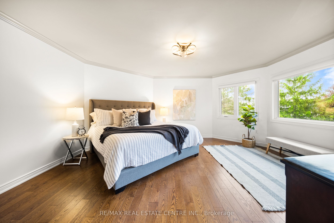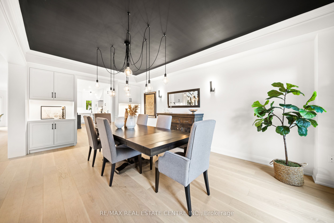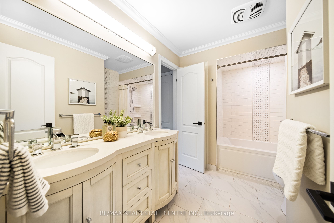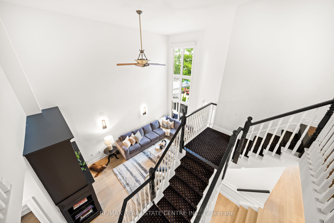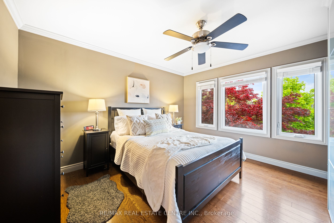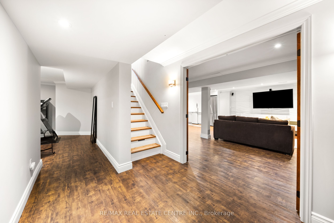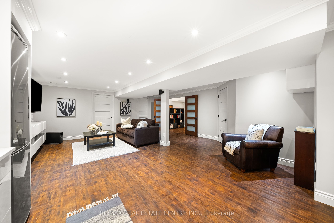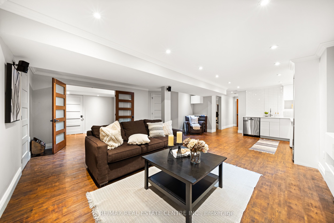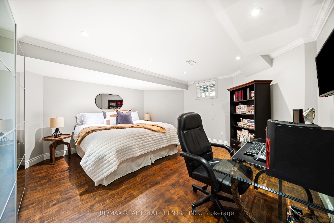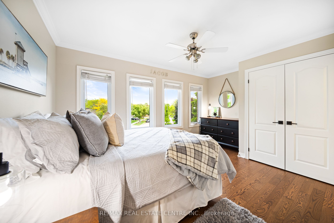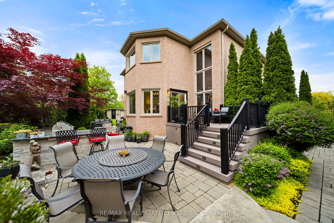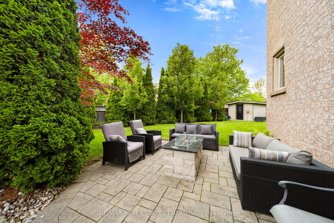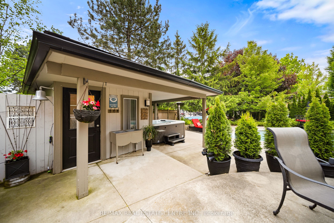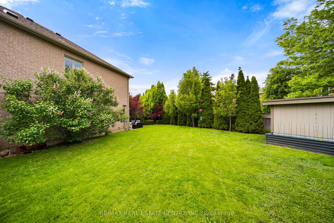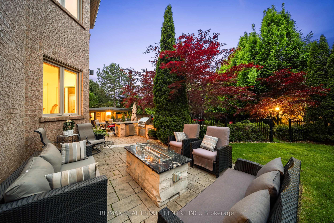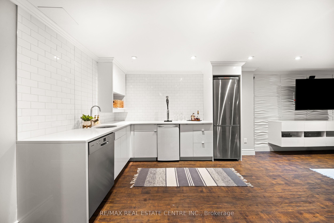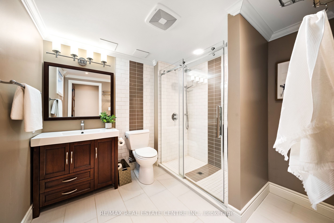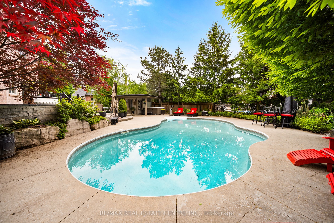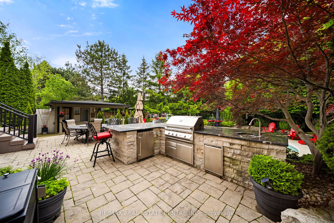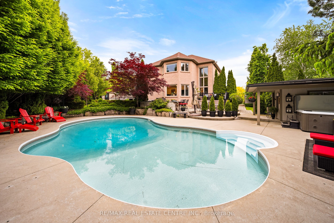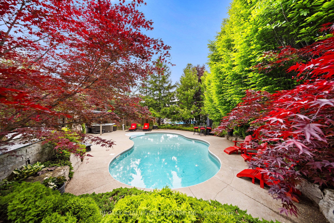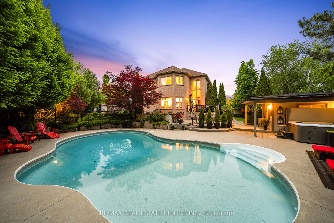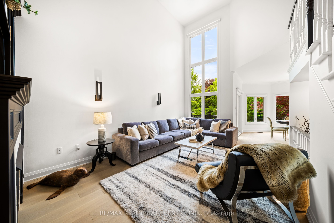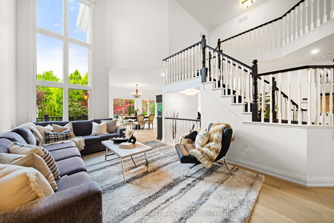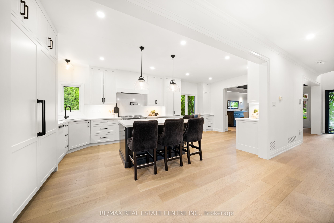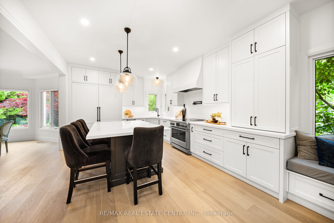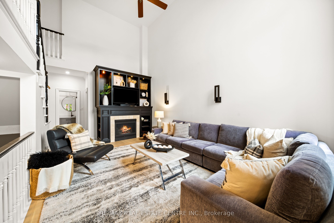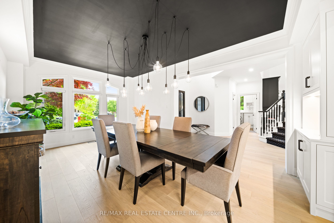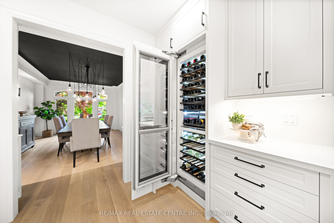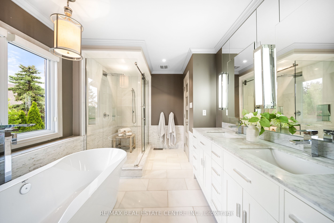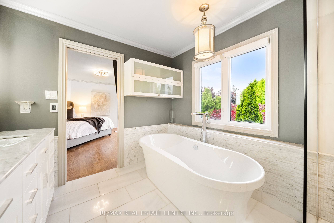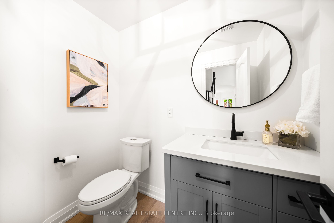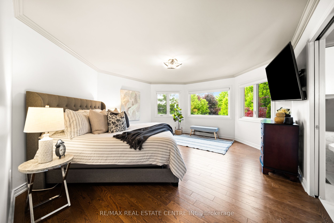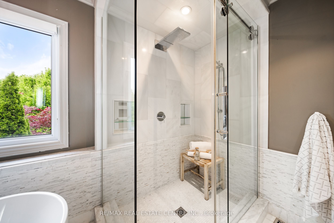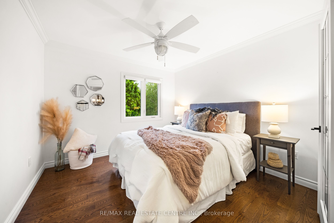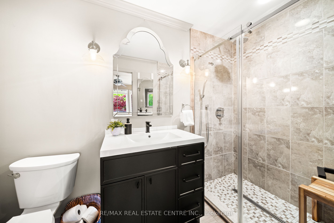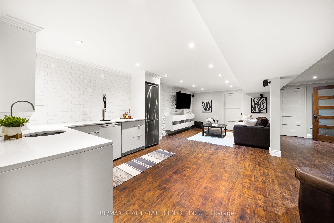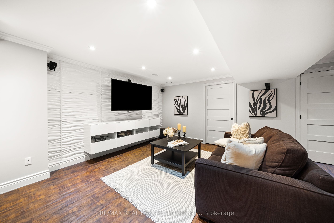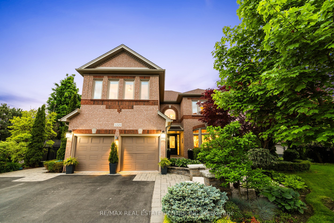
$2,399,900
Est. Payment
$9,166/mo*
*Based on 20% down, 4% interest, 30-year term
Listed by RE/MAX REAL ESTATE CENTRE INC.
Detached•MLS #W12186104•New
Price comparison with similar homes in Burlington
Compared to 23 similar homes
-27.3% Lower↓
Market Avg. of (23 similar homes)
$3,303,112
Note * Price comparison is based on the similar properties listed in the area and may not be accurate. Consult licences real estate agent for accurate comparison
Room Details
| Room | Features | Level |
|---|---|---|
Dining Room 3.65 × 5.97 m | Main | |
Dining Room 3.73 × 7.01 m | Eat-in Kitchen | Main |
Kitchen 4.6 × 5.16 m | Eat-in Kitchen | Main |
Primary Bedroom 4.62 × 5.16 m | Walk-In Closet(s)5 Pc Ensuite | Upper |
Bedroom 3.63 × 3.89 m | 3 Pc Ensuite | Upper |
Bedroom 3.2 × 3.23 m | Upper |
Client Remarks
Truly exceptional, fully renovated 4+1 bed, 4.5 bath residence, nestled on expansive pie-shaped lot in prestigious court location within the sought-after Millcroft golf course community. Offering over 3,200 sqft of luxurious living space, thoughtfully designed with high-end finishes and an array of premium features throughout. At the heart of the home is the showstopping chef-inspired kitchen. Featuring abundant cabinetry, a charming window seat, spacious dining area, oversized island, and top-of-the-line appliances, its crowned by an impressive paneled Fisher & Paykel side-by-side fridge & freezer and a dedicated wine fridge. Great room boasts soaring vaulted ceilings, a dramatic floor-to-ceiling window & a cozy fireplace. A separate formal dining room with coffered ceilings & statement lighting sets the stage for elegant gatherings, while the grand foyer welcomes guests with style & space.The serene primary suite offers a retreat experience, with a large walk-in closet with custom built-ins & a spa-inspired ensuite featuring double vanities, heated floors, a soaker tub, & a separate glass shower. Three additional bedrooms are generously sized, with access to ensuite bathrooms. The professionally finished lower level is an entertainers dream, featuring a spacious recroom with a wet bar/kitchenette (complete with full-size fridge, dishwasher and beer tap), a media room with stunning focal wall, a fifth bedroom, sleek full bathroom, a fitness room and ample storage. Step outside to your private backyard oasis a resort-style setting with saltwater pool, cabana, outdoor kitchen, custom stone fireplace, pool house bathroom, professionally landscaped gardens, expansive deck & patio and mature trees offering complete privacy. Enjoy breathtaking landscaping, outdoor lighting, and a full irrigation system. This move-in-ready home offers the perfect blend of luxury, location and lifestyle all within close proximity to top-rated schools, parks and all amenities.
About This Property
4229 Gleneagles Court, Burlington, L7M 4A4
Home Overview
Basic Information
Walk around the neighborhood
4229 Gleneagles Court, Burlington, L7M 4A4
Shally Shi
Sales Representative, Dolphin Realty Inc
English, Mandarin
Residential ResaleProperty ManagementPre Construction
Mortgage Information
Estimated Payment
$0 Principal and Interest
 Walk Score for 4229 Gleneagles Court
Walk Score for 4229 Gleneagles Court

Book a Showing
Tour this home with Shally
Frequently Asked Questions
Can't find what you're looking for? Contact our support team for more information.
See the Latest Listings by Cities
1500+ home for sale in Ontario

Looking for Your Perfect Home?
Let us help you find the perfect home that matches your lifestyle
