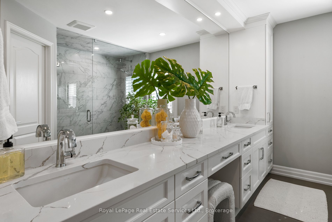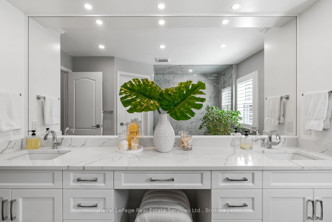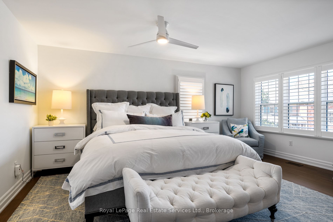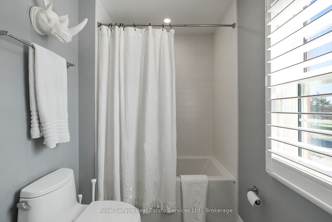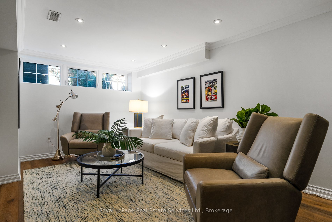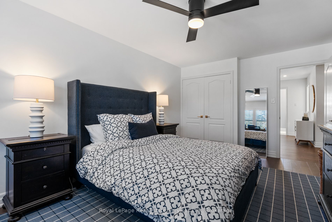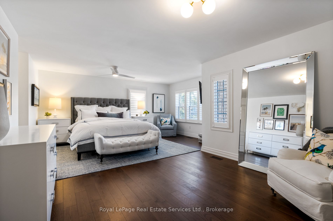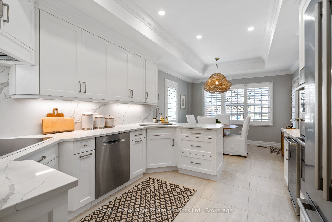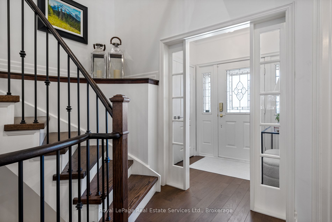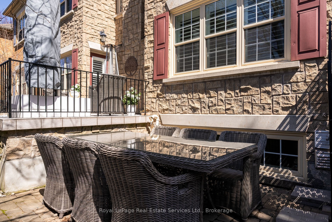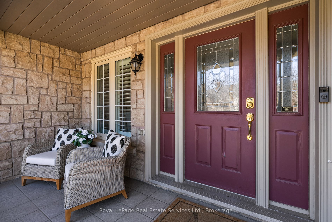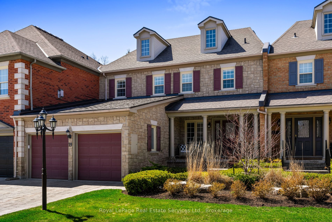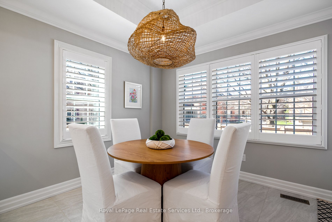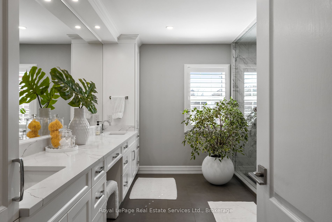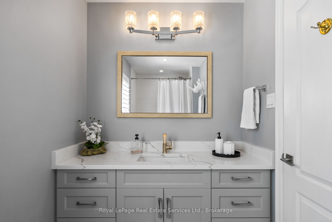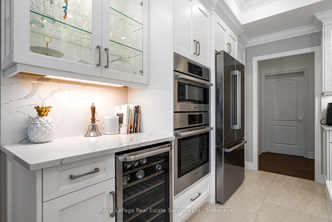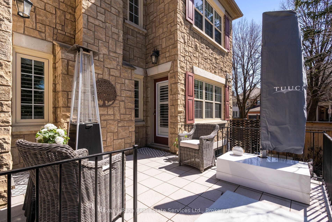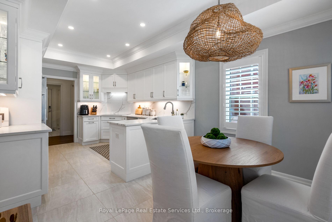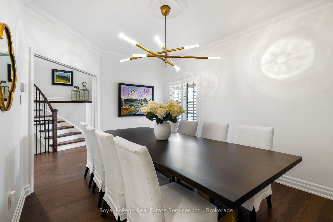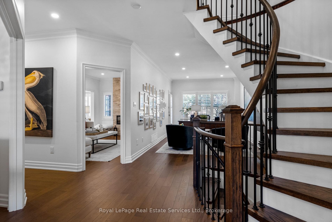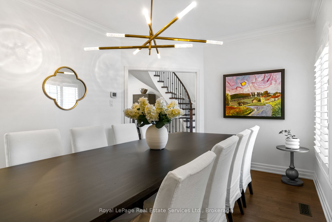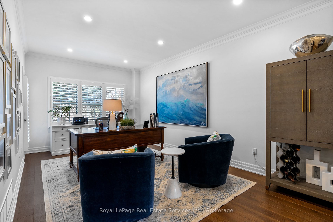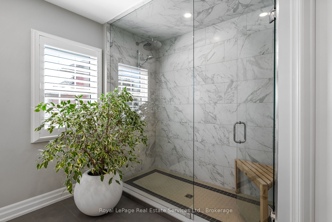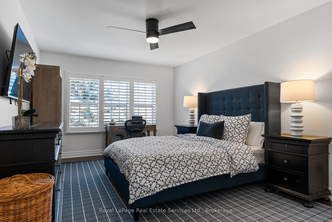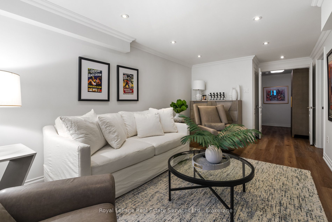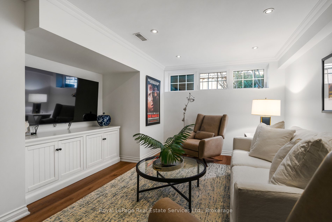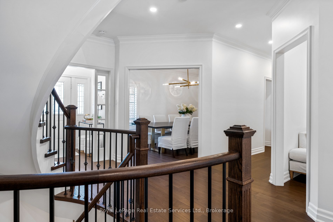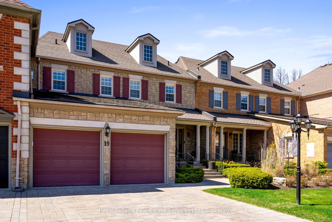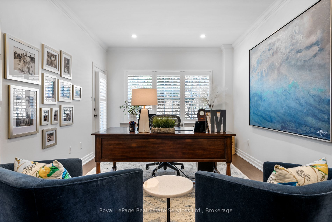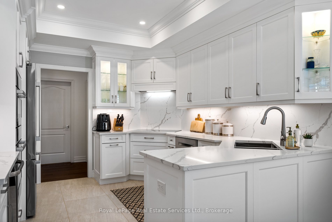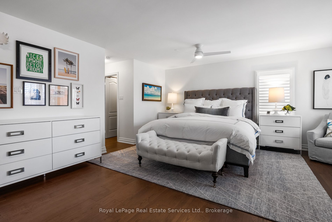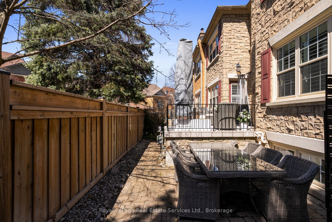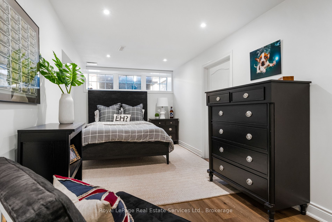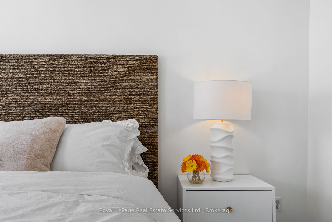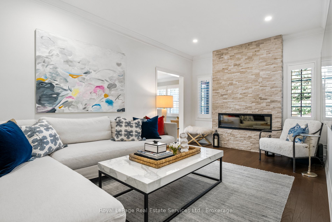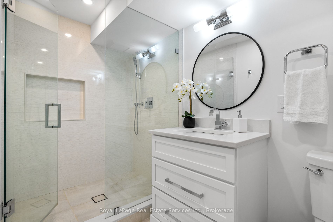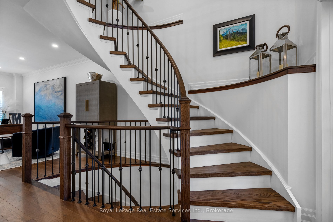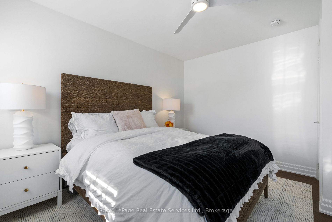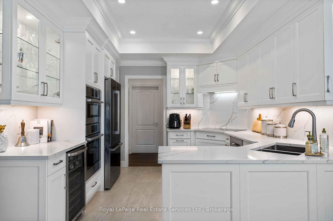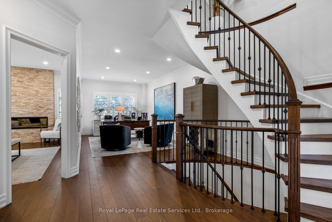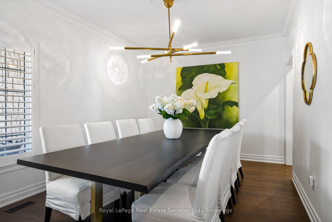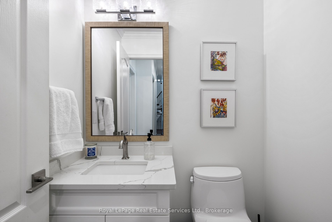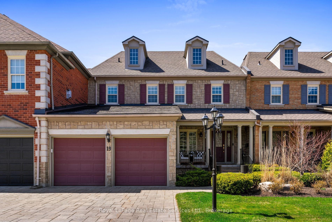
$1,599,000
Est. Payment
$6,107/mo*
*Based on 20% down, 4% interest, 30-year term
Condo Townhouse•MLS #W12094752•Sold
Included in Maintenance Fee:
Building Insurance
Common Elements
Price comparison with similar homes in Burlington
Compared to 5 similar homes
42.8% Higher↑
Market Avg. of (5 similar homes)
$1,119,560
Note * Price comparison is based on the similar properties listed in the area and may not be accurate. Consult licences real estate agent for accurate comparison
Room Details
| Room | Features | Level |
|---|---|---|
Dining Room 4.57 × 3.33 m | Hardwood FloorWindow | Main |
Living Room 5.64 × 3.38 m | Hardwood FloorWalk-OutLarge Window | Main |
Kitchen 3.43 × 3.3 m | RenovatedWalk-OutEat-in Kitchen | Main |
Primary Bedroom 6.76 × 5.13 m | Hardwood Floor4 Pc EnsuiteHis and Hers Closets | Second |
Bedroom 2 5.13 × 3.35 m | Hardwood FloorClosetLarge Window | Second |
Bedroom 3 3.96 × 3.33 m | Hardwood FloorClosetLarge Window | Second |
Client Remarks
Welcome to an exceptional opportunity to own a meticulously renovated condo-townhome nestled in the heart of Burlingtons prestigious Rose community, along the tree-lined and sought-after Millcroft Park Drive. Whether you're a discerning "right-sizer" in search of refined comfort and a lock-and-go lifestyle or a growing family looking for an inviting home in a vibrant, family-oriented neighbourhood, this exquisite residence is the perfect blend of style, space, and ease of living. Fully renovated from top to bottom, this home feels both sophisticated and inviting. Main floor features spacious living and dining room, Eat-in Kitchen with high-end appliances, breakfast area, and walk-out to yard, and a cozy family room with electric fireplace. The upper level features 3 spacious bedrooms, including a luxurious primary suite that feels like a personal retreat. The primary boasts his&hers walk-in closets with custom built-in cabinetry, and a spa-inspired ensuite with double vanities, a glass-enclosed shower, and designer finishes that elevate the experience. Additional bedrooms are bright and versatile, perfect for guests, children, or an additional home office. This townhome is part of a beautifully maintained community where the landscaping is as carefully curated as the homes themselves. Just a small monthly fee takes care of exterior maintenance, snow removal, and lawn care, allowing you to enjoy a truly effortless lifestyle leaving you free to travel, entertain, or simply relax and enjoy everything the area has to offer. Opportunity to purchase all furniture and just move in! Located close to top-rated schools, lush parks, golf courses, and everyday essentials, the neighbourhood offers the perfect balance between suburban charm and urban convenience.
About This Property
4211 Millcroft Park Drive, Burlington, L7M 3Y9
Home Overview
Basic Information
Walk around the neighborhood
4211 Millcroft Park Drive, Burlington, L7M 3Y9
Shally Shi
Sales Representative, Dolphin Realty Inc
English, Mandarin
Residential ResaleProperty ManagementPre Construction
Mortgage Information
Estimated Payment
$0 Principal and Interest
 Walk Score for 4211 Millcroft Park Drive
Walk Score for 4211 Millcroft Park Drive

Book a Showing
Tour this home with Shally
Frequently Asked Questions
Can't find what you're looking for? Contact our support team for more information.
See the Latest Listings by Cities
1500+ home for sale in Ontario

Looking for Your Perfect Home?
Let us help you find the perfect home that matches your lifestyle
