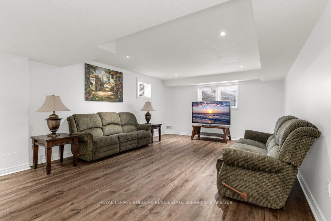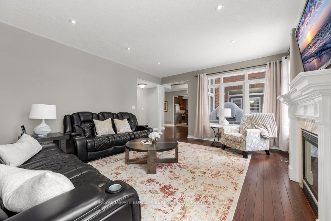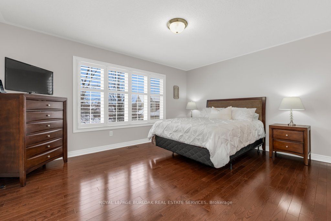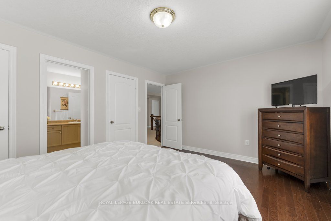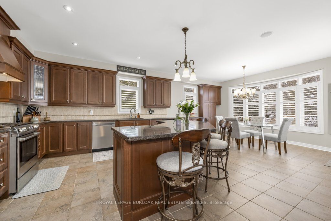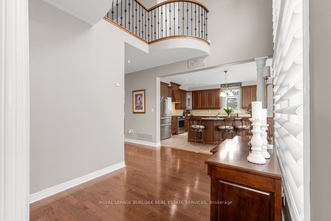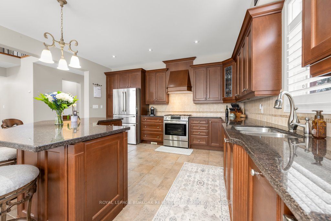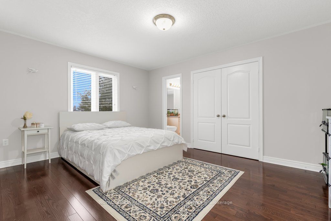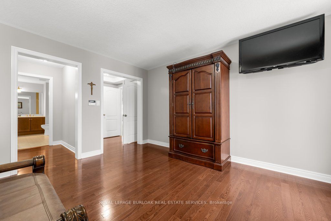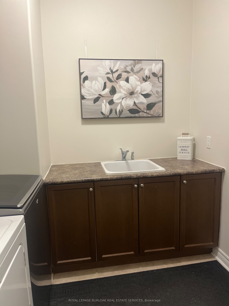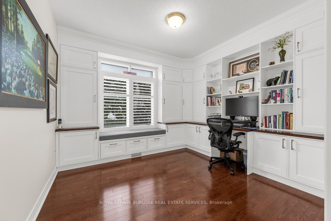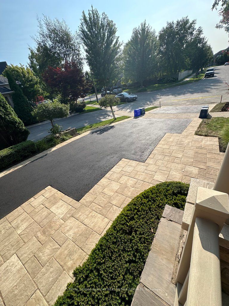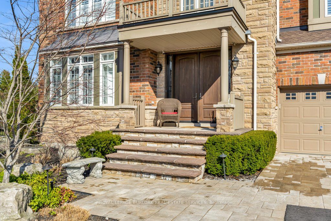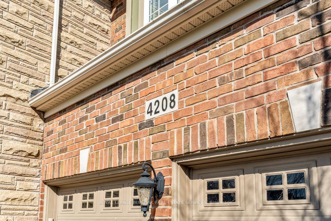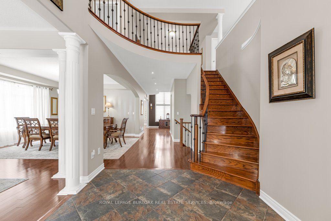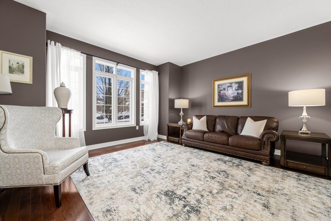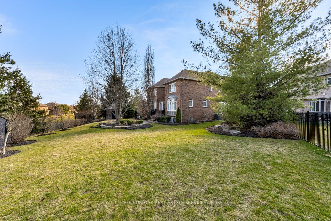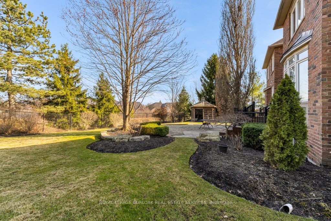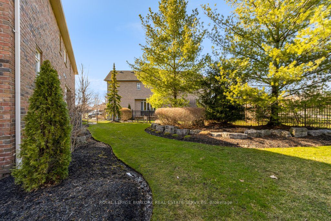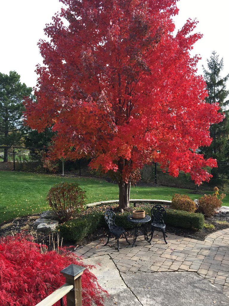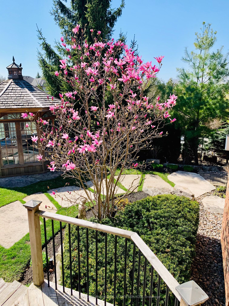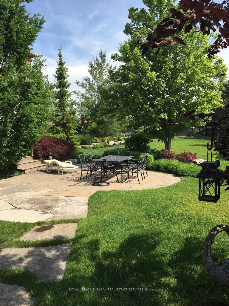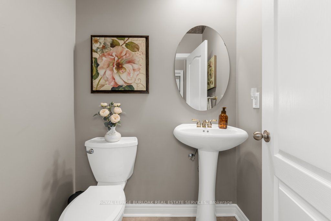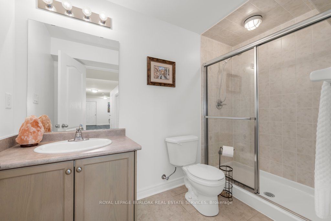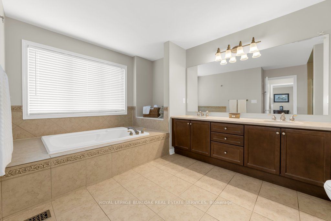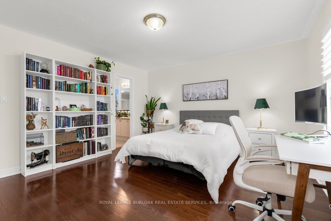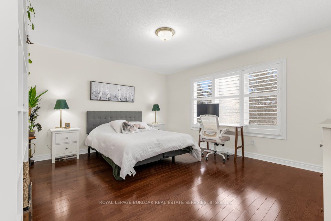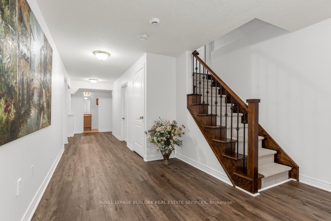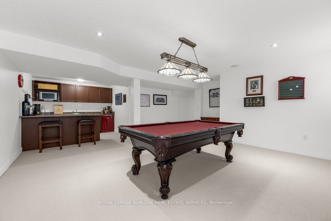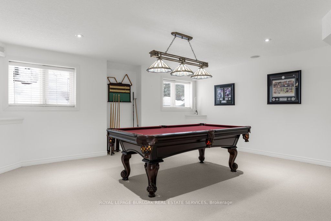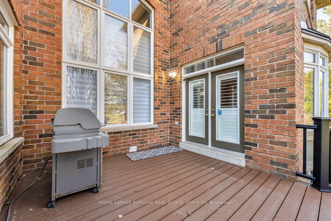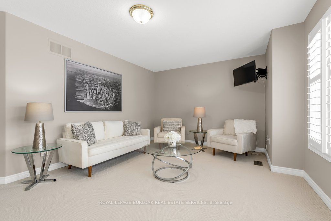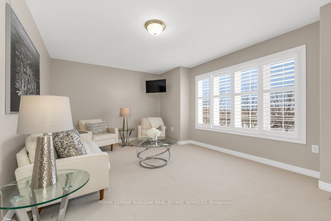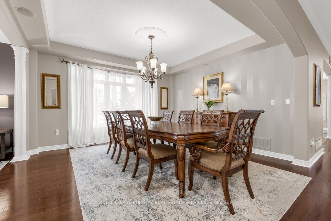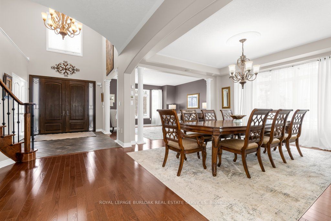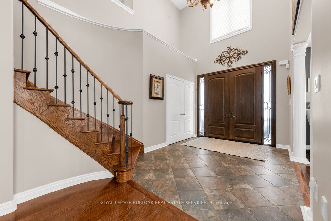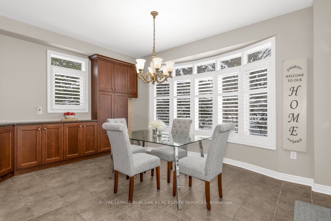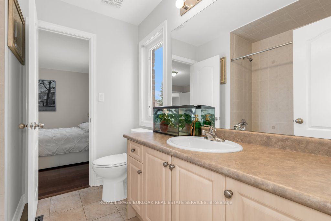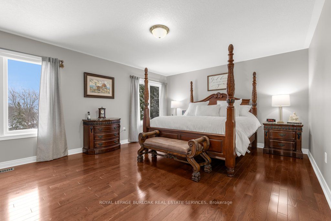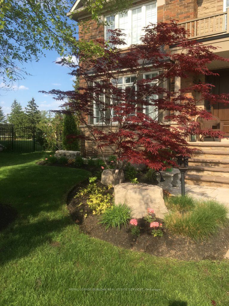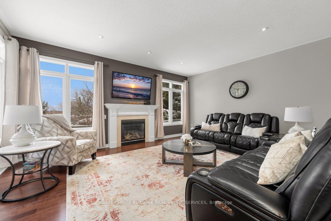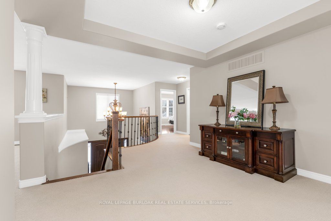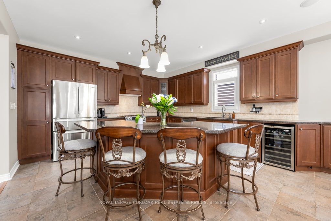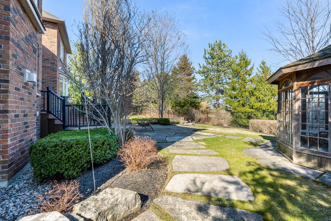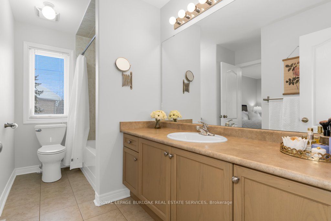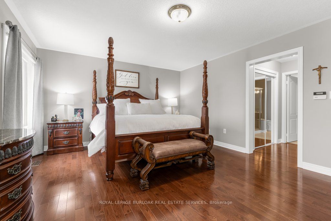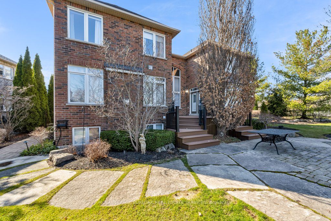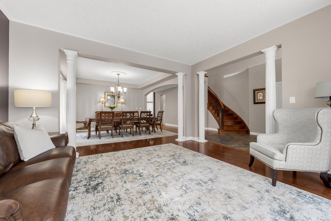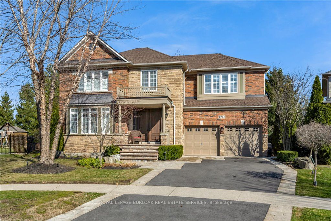
$2,750,000
Est. Payment
$10,503/mo*
*Based on 20% down, 4% interest, 30-year term
Listed by ROYAL LEPAGE BURLOAK REAL ESTATE SERVICES
Detached•MLS #W12081321•New
Price comparison with similar homes in Burlington
Compared to 9 similar homes
5.2% Higher↑
Market Avg. of (9 similar homes)
$2,614,311
Note * Price comparison is based on the similar properties listed in the area and may not be accurate. Consult licences real estate agent for accurate comparison
Room Details
| Room | Features | Level |
|---|---|---|
Living Room 4.63 × 4.43 m | Hardwood FloorLarge WindowOpen Concept | Main |
Kitchen 7.96 × 4.64 m | Stainless Steel ApplGranite CountersCalifornia Shutters | Main |
Dining Room 4.66 × 4.6 m | Hardwood FloorOpen ConceptLarge Window | Main |
Primary Bedroom 5.63 × 4.31 m | California ShuttersWalk-In Closet(s)5 Pc Ensuite | Second |
Bedroom 2 6.51 × 4.7 m | Walk-In Closet(s)Hardwood Floor4 Pc Ensuite | Second |
Bedroom 3 4.65 × 3.68 m | Hardwood Floor4 Pc EnsuiteLarge Window | Second |
Client Remarks
Nestled on a tranquil crescent & backing onto a prestigious golf course (without the concern of stray golf balls), this executive estate offers over 5400 sq. ft. of impeccably designed living space, including a bright, fully finished basement with oversized windows that provide an abundance of natural light! Set on an extraordinary quarter-acre lot, this property is one of the largest in the area, offering unmatched privacy & prestige! Curb appeal is truly captivating with a newly designed paver & asphalt driveway, mature trees, vibrant gardens, landscape lighting & an irrigation system! All details were carefully selected to create a refined exterior. Inside, soaring two-storey windows allow natural light to flood the home, framing stunning views of the private backyard oasis with a charming gazebo & newly constructed deck perfect for relaxation or entertaining in total seclusion! The home is a testament to refined craftsmanship, featuring hardwood flooring throughout the main floor & bedrooms, granite countertops, stainless steel appliances, & California shutters! Thoughtfully selected lighting enhances warmth & elegance throughout. The home office features custom cabinetry, a built-in desk & a window seat, creating an inspiring space. For entertaining, the billiard room with wet bar offers sophistication, while the expansive bonus room above the garage is perfect for a media room or executive retreat! Additional highlights include a brand new furnace with a transferable warranty offering peace of mind & long-term value for the new homeowner! Located in Millcroft's most prestigious enclave, this home is just minutes from top-rated schools, Berton Park, scenic trails, shopping, dining & convenient access to HWY 407! This one-of-a-kind estate offers the perfect combination of luxury, privacy & convenience! Its a rare opportunity to own an exceptional property in one of the most coveted communities. Schedule your private showing today & discover the extraordinary!
About This Property
4208 Kane Crescent, Burlington, L7M 5C1
Home Overview
Basic Information
Walk around the neighborhood
4208 Kane Crescent, Burlington, L7M 5C1
Shally Shi
Sales Representative, Dolphin Realty Inc
English, Mandarin
Residential ResaleProperty ManagementPre Construction
Mortgage Information
Estimated Payment
$0 Principal and Interest
 Walk Score for 4208 Kane Crescent
Walk Score for 4208 Kane Crescent

Book a Showing
Tour this home with Shally
Frequently Asked Questions
Can't find what you're looking for? Contact our support team for more information.
Check out 100+ listings near this property. Listings updated daily
See the Latest Listings by Cities
1500+ home for sale in Ontario

Looking for Your Perfect Home?
Let us help you find the perfect home that matches your lifestyle
