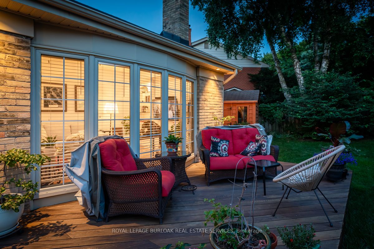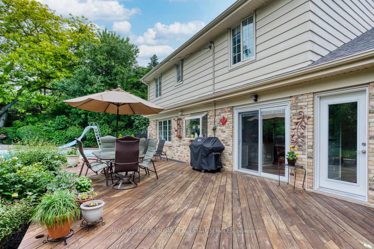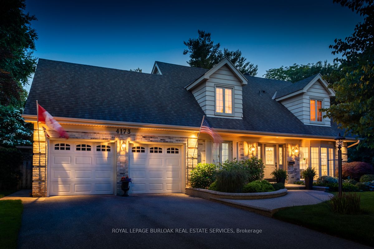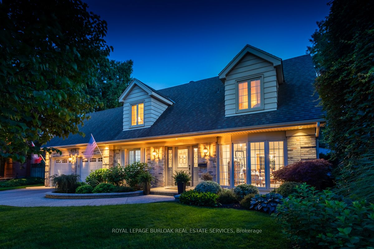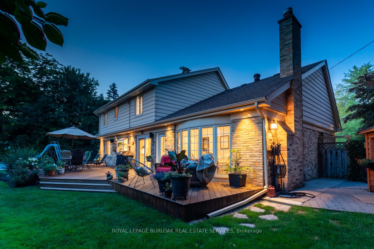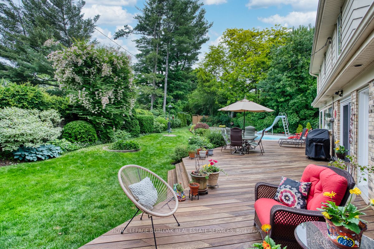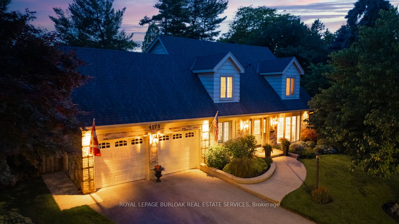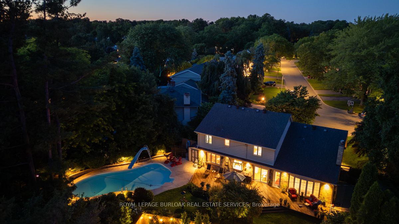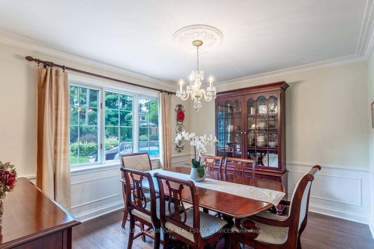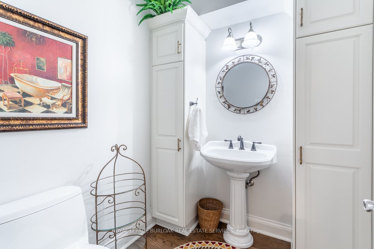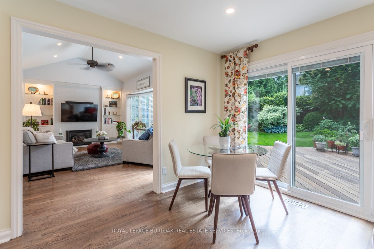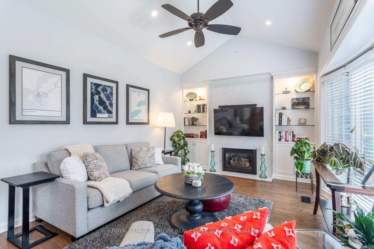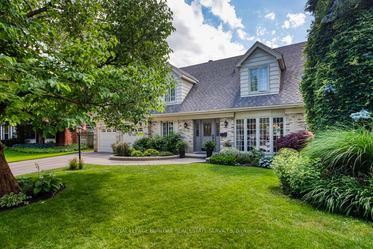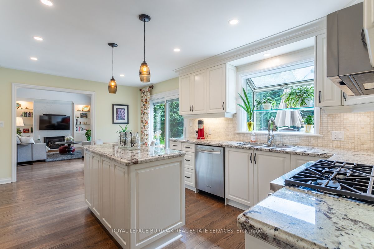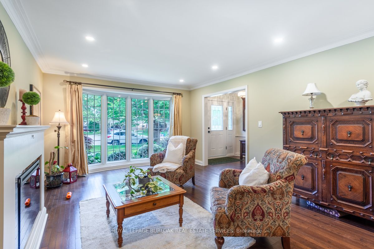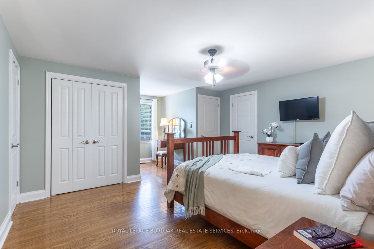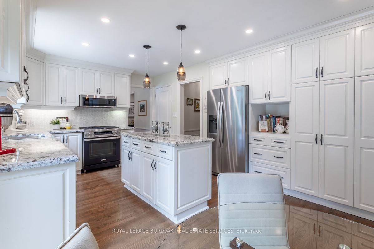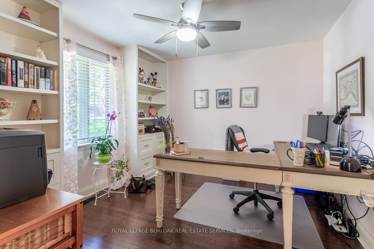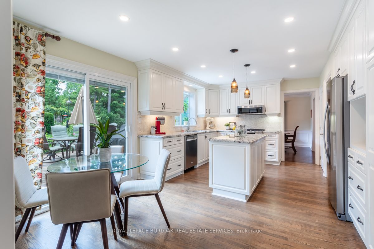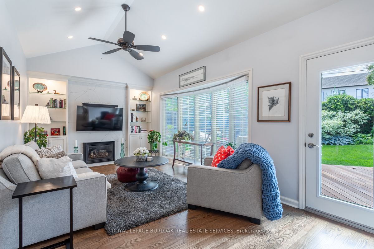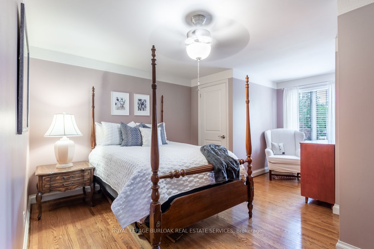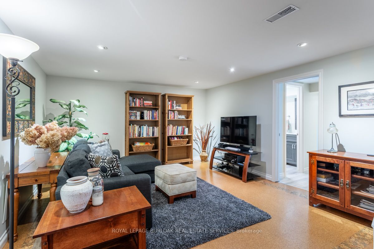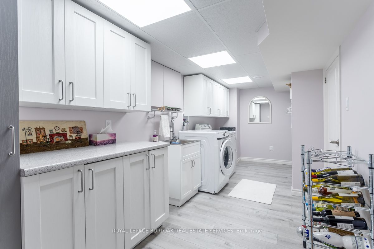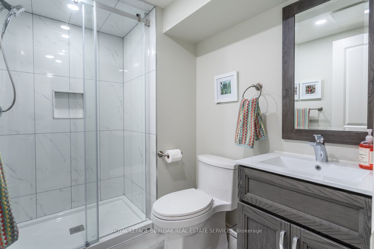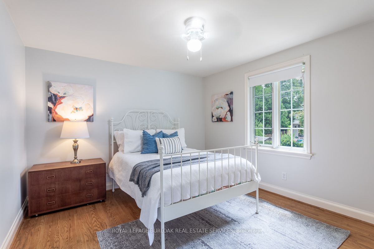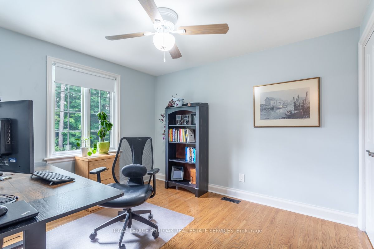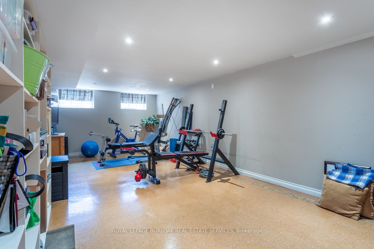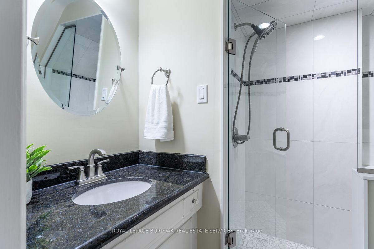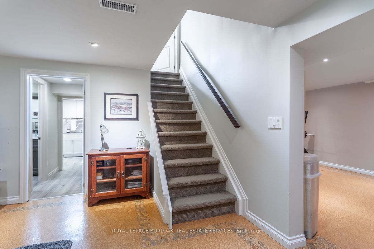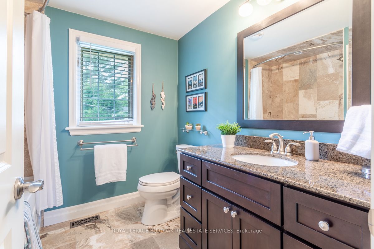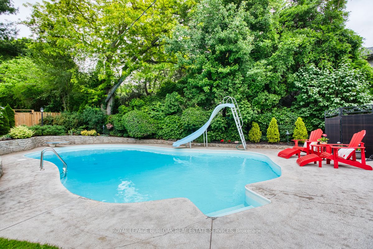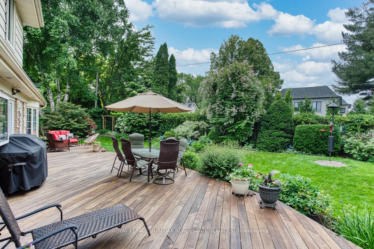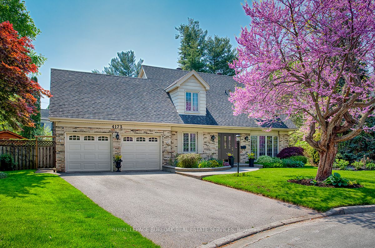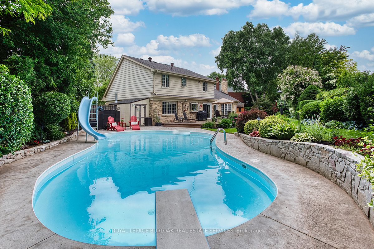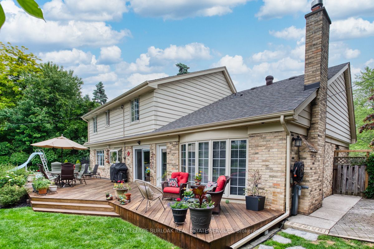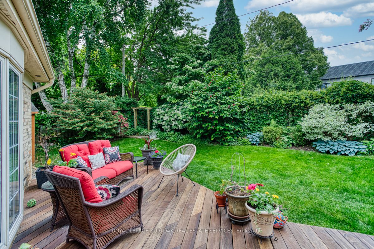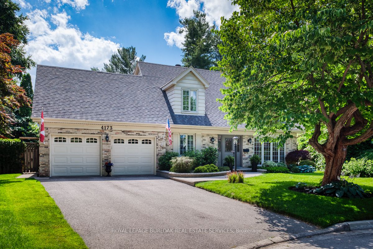
$2,395,000
Est. Payment
$9,147/mo*
*Based on 20% down, 4% interest, 30-year term
Listed by ROYAL LEPAGE BURLOAK REAL ESTATE SERVICES
Detached•MLS #W12058816•Sold Conditional
Price comparison with similar homes in Burlington
Compared to 39 similar homes
20.1% Higher↑
Market Avg. of (39 similar homes)
$1,993,474
Note * Price comparison is based on the similar properties listed in the area and may not be accurate. Consult licences real estate agent for accurate comparison
Room Details
| Room | Features | Level |
|---|---|---|
Living Room 5.77 × 3.86 m | FireplaceBay WindowHardwood Floor | Ground |
Dining Room 3.32 × 3.86 m | Hardwood Floor | Ground |
Kitchen 3.99 × 5.71 m | B/I AppliancesBreakfast AreaHardwood Floor | Ground |
Bedroom 5.81 × 4.05 m | 3 Pc EnsuiteWalk-In Closet(s)Hardwood Floor | Second |
Bedroom 2 5.81 × 4.05 m | Walk-In Closet(s)Hardwood Floor | Second |
Bedroom 3 3.32 × 3.86 m | Double ClosetHardwood Floor | Second |
Client Remarks
Stunning family home nestled on a quiet, tree-lined court in desirable Shoreacres, Tuck/Nelson neighbourhood. Situated on a beautifully landscaped property, this 4-bedroom, 4-bathroom residence boasts 3,365 square feet of living space with hardwood floors throughout. Welcoming foyer with powder room and closet leads to an office with custom built-in shelving and filing cabinets. The spacious living room features a fireplace and a floor-to-ceiling bay window, and flows seamlessly into the dining room. The Chefs kitchen with an island, granite countertops, custom cabinetry, and stainless steel appliances includes a dual fuel range. The patio door leads to a 600-square-foot Brazilian Ipe hardwood deck perfect for entertaining. Ideal for relaxing, the inviting family room is enhanced by vaulted ceilings, a bay window and a gas fireplace with built-in shelving. A convenient mudroom provides access to the double-car garage. Upstairs, the principal bedroom offers custom walk-in closet and double closet, adormer window and a 3-piece ensuite. Three additional bedrooms, a large linen closet, and a 4-piece main bath complete this level. The fully finished lower level offers a recreation room and exercise room both with cork flooring, laundry room, 3-piece bathroom, utility room, and ample storage. The private backyard oasis is a highlight, featuring a heated concrete pool surrounded by lush gardens, complemented by, pool shed, and powered garden shed. Steps away from Glen Afton Park and Paletta Waterfront Park, a short drive to shops and the GO station, this home offers both tranquillity and convenience. Rarely does a property of this calibre become available, offering unparalleled living in South Burlington.
About This Property
4173 Corrine Court, Burlington, L7L 1H9
Home Overview
Basic Information
Walk around the neighborhood
4173 Corrine Court, Burlington, L7L 1H9
Shally Shi
Sales Representative, Dolphin Realty Inc
English, Mandarin
Residential ResaleProperty ManagementPre Construction
Mortgage Information
Estimated Payment
$0 Principal and Interest
 Walk Score for 4173 Corrine Court
Walk Score for 4173 Corrine Court

Book a Showing
Tour this home with Shally
Frequently Asked Questions
Can't find what you're looking for? Contact our support team for more information.
Check out 100+ listings near this property. Listings updated daily
See the Latest Listings by Cities
1500+ home for sale in Ontario

Looking for Your Perfect Home?
Let us help you find the perfect home that matches your lifestyle
