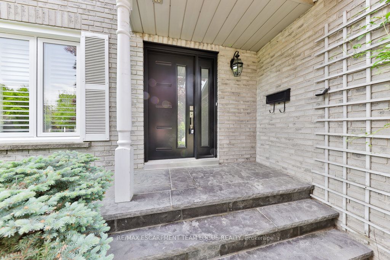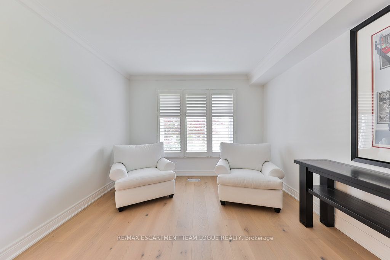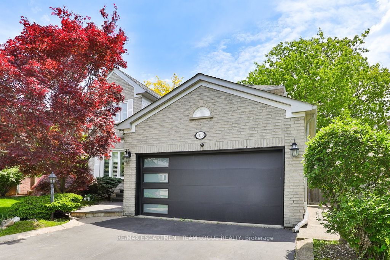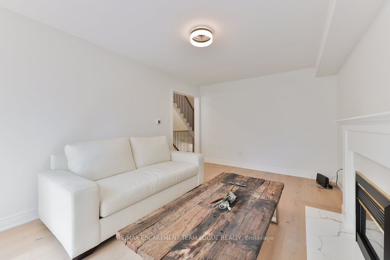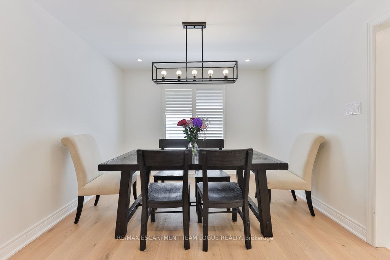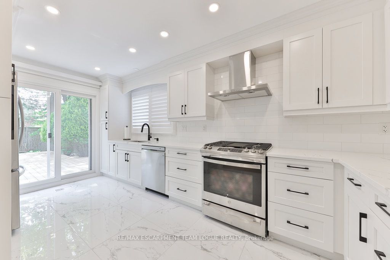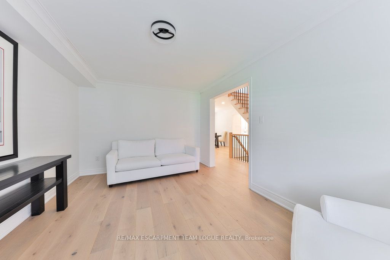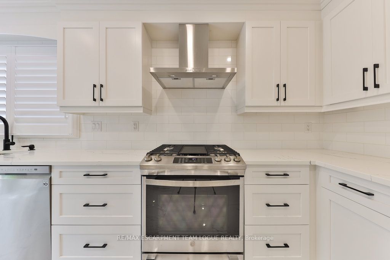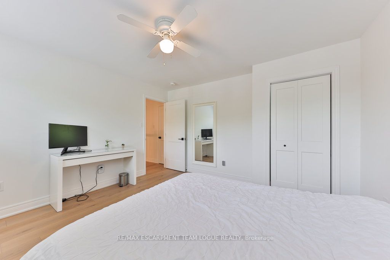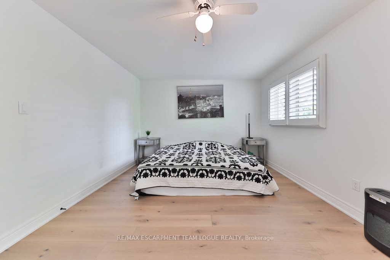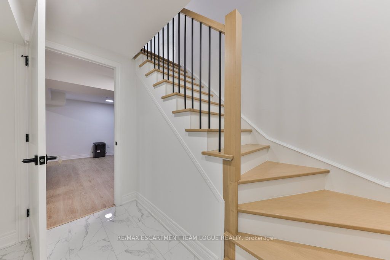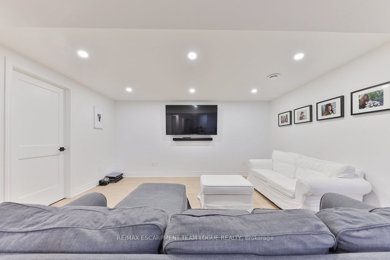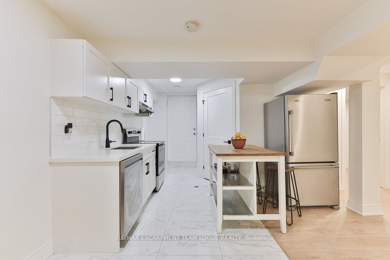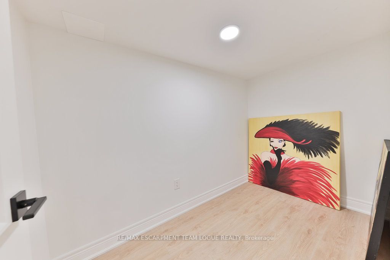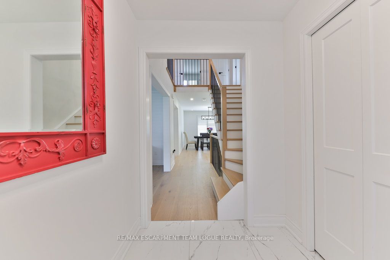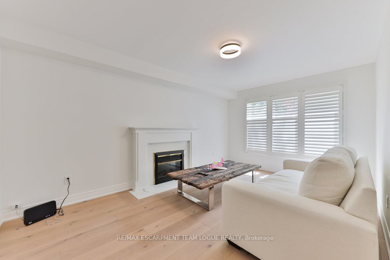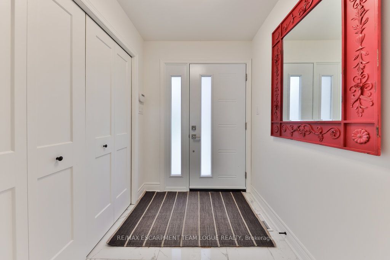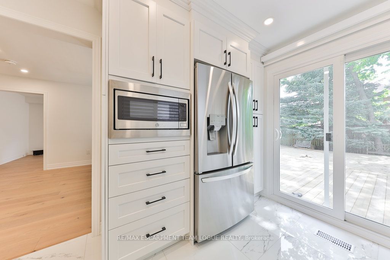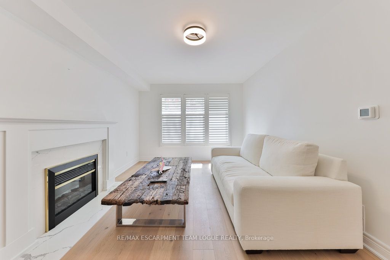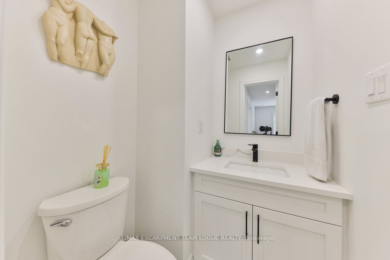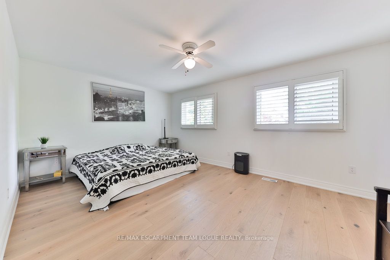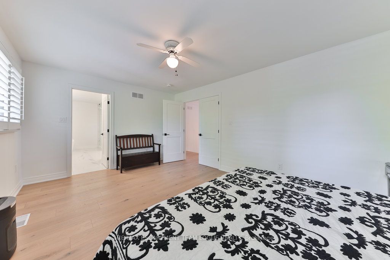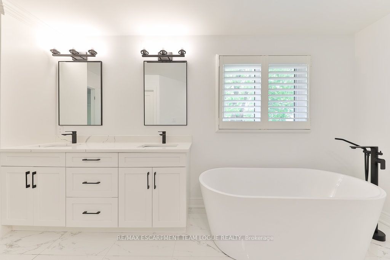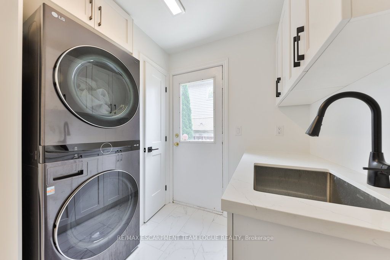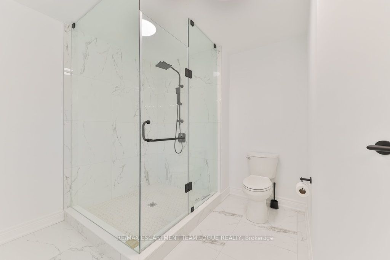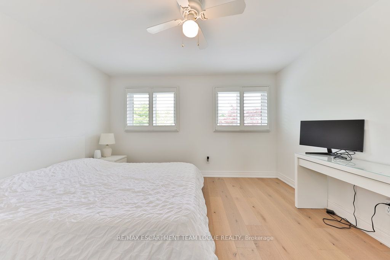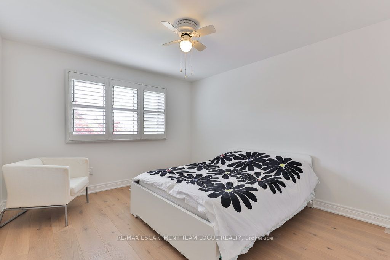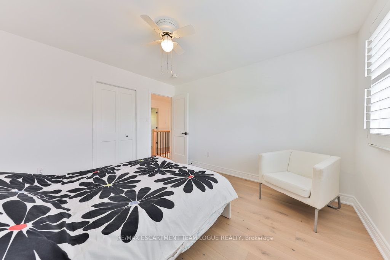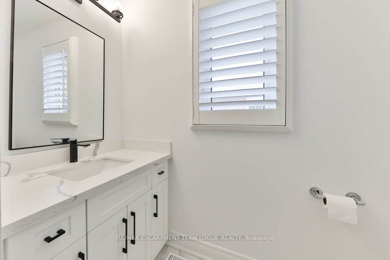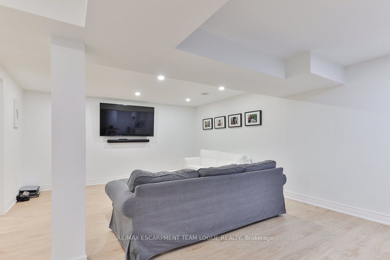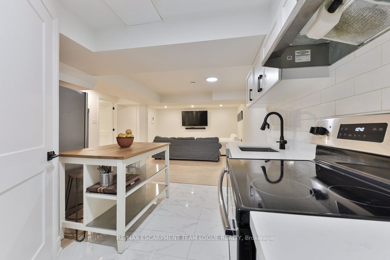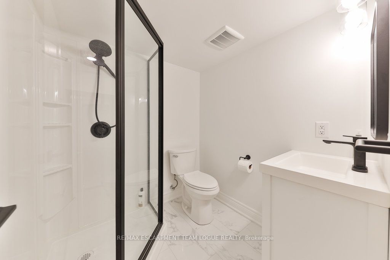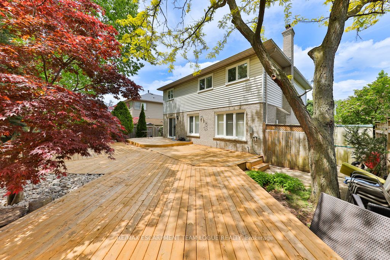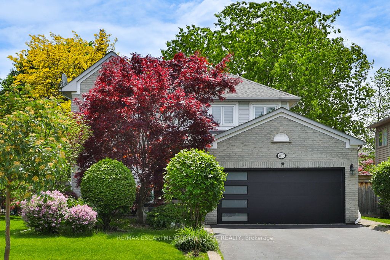
$4,500 /mo
Listed by RE/MAX ESCARPMENT TEAM LOGUE REALTY
Detached•MLS #W12204815•New
Room Details
| Room | Features | Level |
|---|---|---|
Living Room 3.33 × 4.85 m | Main | |
Dining Room 3.33 × 4.83 m | Main | |
Kitchen 2.84 × 4.93 m | Main | |
Primary Bedroom 5.13 × 3.58 m | Second | |
Bedroom 3.96 × 3.78 m | Second | |
Bedroom 3.48 × 3.78 m | Second |
Client Remarks
Welcome home. Incredible lease opportunity in the heart of Millcroft. This 3 bed 4 bath family home features plenty of the space to entertain family & friends in the main floor living and dining room, along with a family room with cozy fireplace, a beautiful white wraparound kitchen with plenty of storage and counter space, stainless appliances and quartz counters with a walkout to the spacious back deck for easy BBQ access. A convenient main floor laundry with garage access and a powder room completes this level. The upper level enjoys an oversized primary bedroom with a 5-pce spa inspired ensuite with glass shower and free-standing tub, 2 additional spacious bedrooms and a family bath. The finished lower level is ideal for movie night with a large recroom, kitchenette, a 3-pce bath and a storage or office space. Outside, beautiful mature landscaping providing plenty of privacy, double car garage and double drive all set close to schools, parks, shopping and restaurants.
About This Property
4170 Millcroft Park Drive, Burlington, L7M 3V2
Home Overview
Basic Information
Walk around the neighborhood
4170 Millcroft Park Drive, Burlington, L7M 3V2
Shally Shi
Sales Representative, Dolphin Realty Inc
English, Mandarin
Residential ResaleProperty ManagementPre Construction
 Walk Score for 4170 Millcroft Park Drive
Walk Score for 4170 Millcroft Park Drive

Book a Showing
Tour this home with Shally
Frequently Asked Questions
Can't find what you're looking for? Contact our support team for more information.
See the Latest Listings by Cities
1500+ home for sale in Ontario

Looking for Your Perfect Home?
Let us help you find the perfect home that matches your lifestyle
